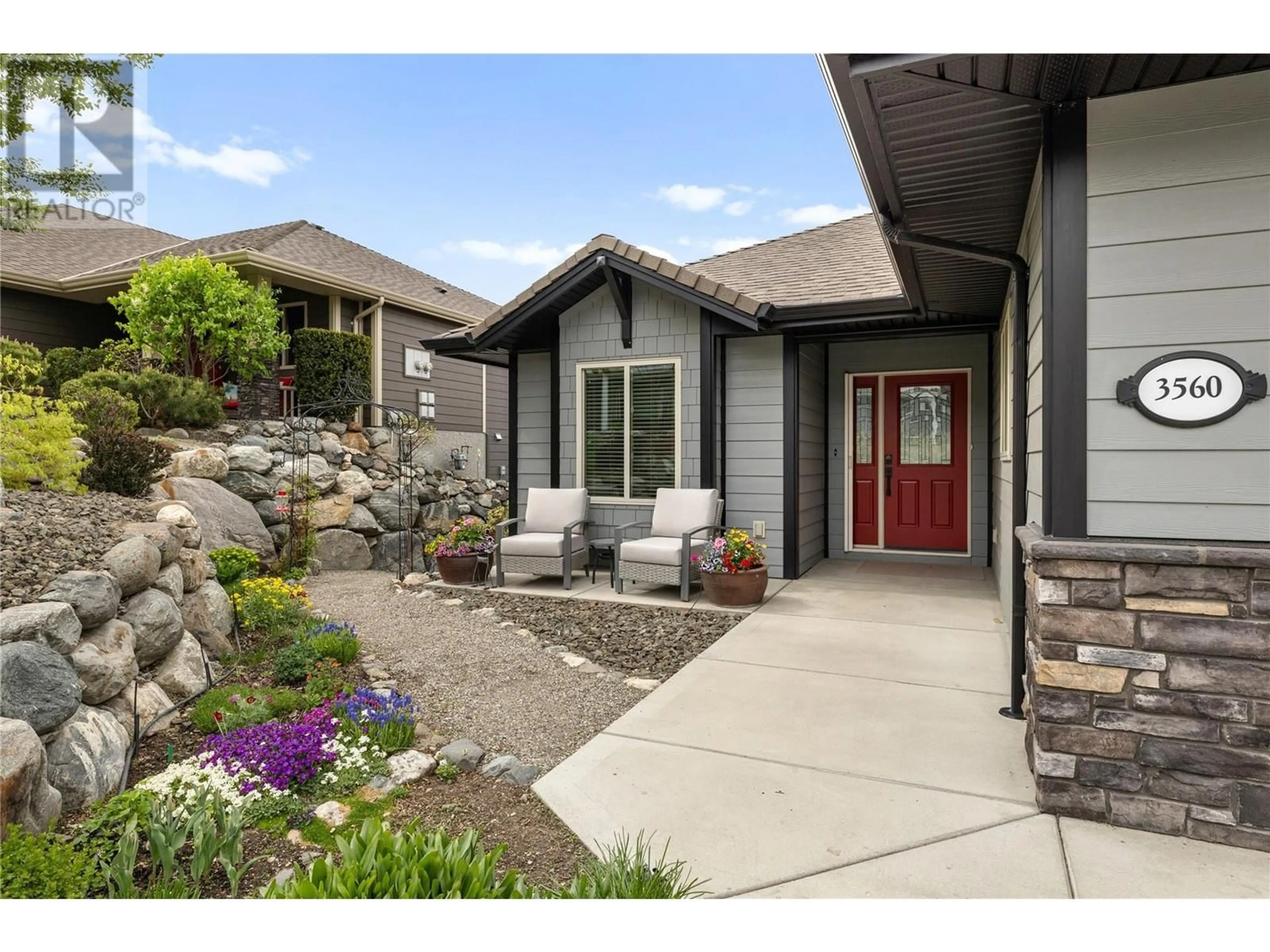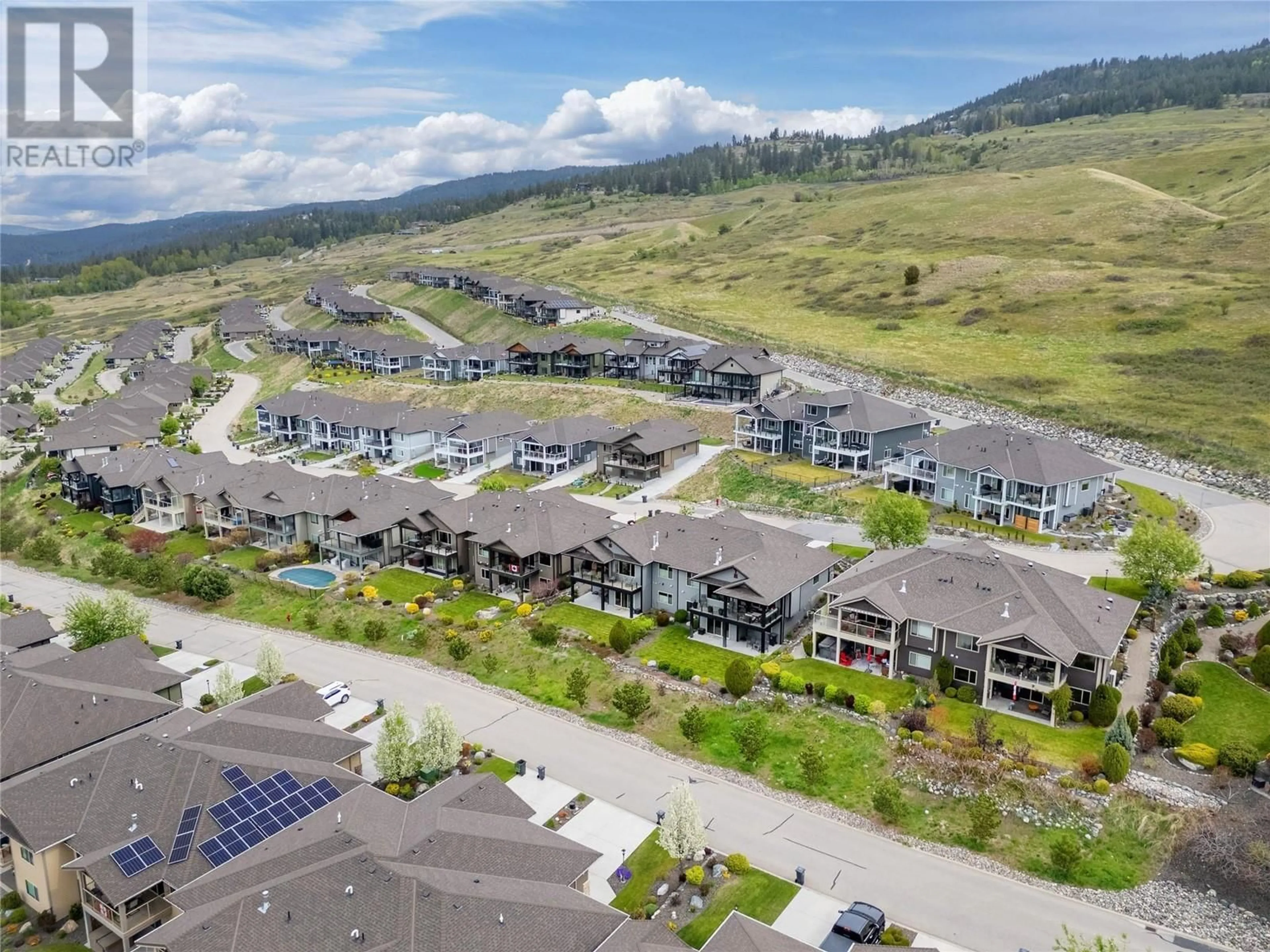3560 RIVIERA DRIVE, Kelowna, British Columbia V1X8E4
Contact us about this property
Highlights
Estimated ValueThis is the price Wahi expects this property to sell for.
The calculation is powered by our Instant Home Value Estimate, which uses current market and property price trends to estimate your home’s value with a 90% accuracy rate.Not available
Price/Sqft$428/sqft
Est. Mortgage$4,076/mo
Maintenance fees$261/mo
Tax Amount ()$2,722/yr
Days On Market6 days
Description
Valley and mountain views in this 3 bedroom 3 bathroom walkout Golf Villa in Sunset Ranch. This beautifully finished home offers the perfect blend of comfort and elegance. The main level features a sleek kitchen with stainless steel appliances, Cambria countertops, and opens to a bright living space that flows onto a covered deck, ideal for soaking in the scenery. The primary ensuite is a true retreat with a dual vanity, soaker tub, stand-up shower, and heated floors. Downstairs, enjoy a spacious walkout basement complete with a wet bar, perfect for entertaining. The double garage is polished with epoxy floors and built-in cabinetry for ultimate organization. Strata fee covers all lawn care, and building envelope including roof, windows, siding, and decking. (id:39198)
Property Details
Interior
Features
Basement Floor
Workshop
10' x 9'Full bathroom
Family room
20'0'' x 13'0''Bedroom
11'0'' x 11'8''Exterior
Parking
Garage spaces -
Garage type -
Total parking spaces 4
Condo Details
Inclusions
Property History
 56
56



