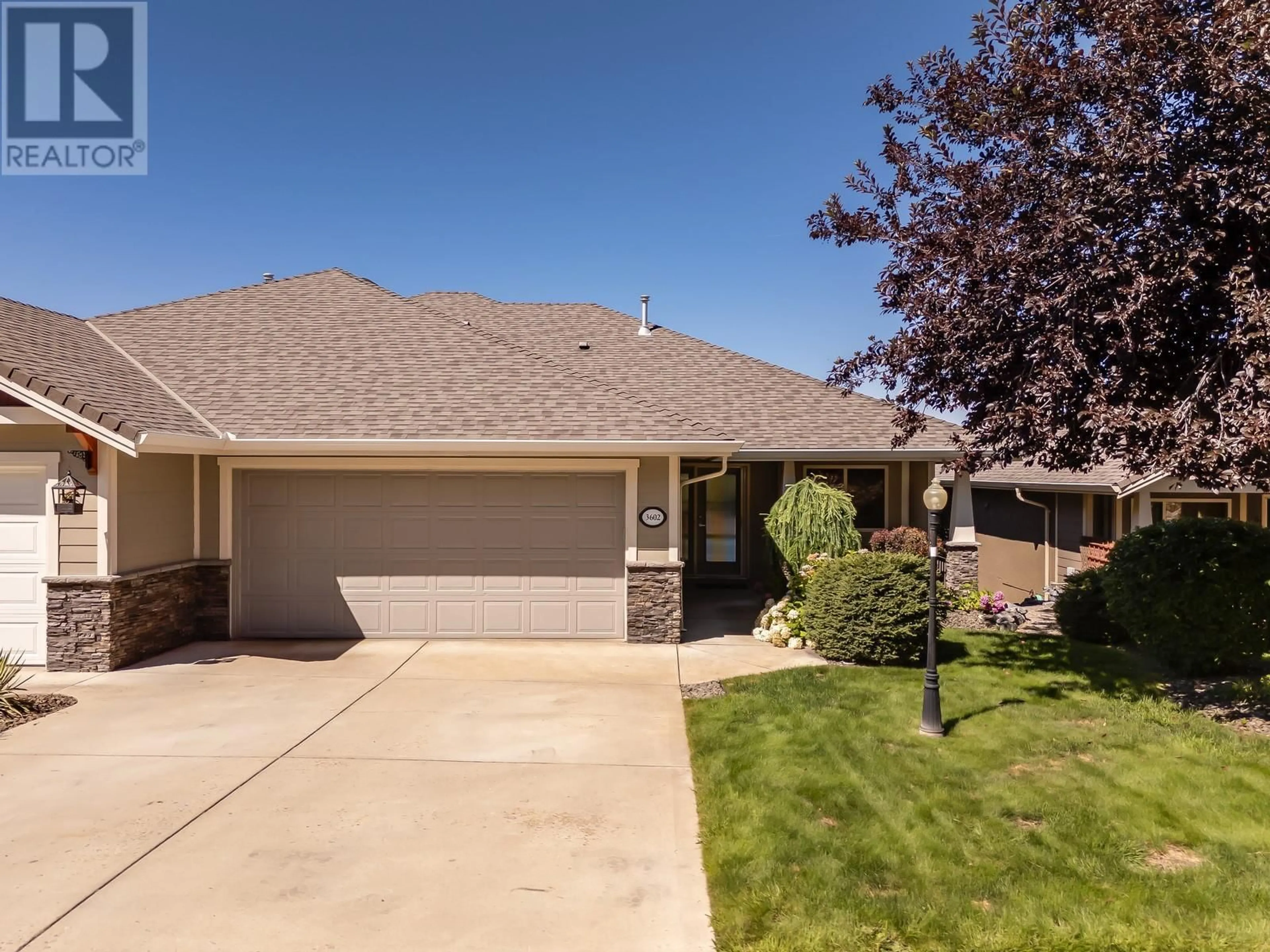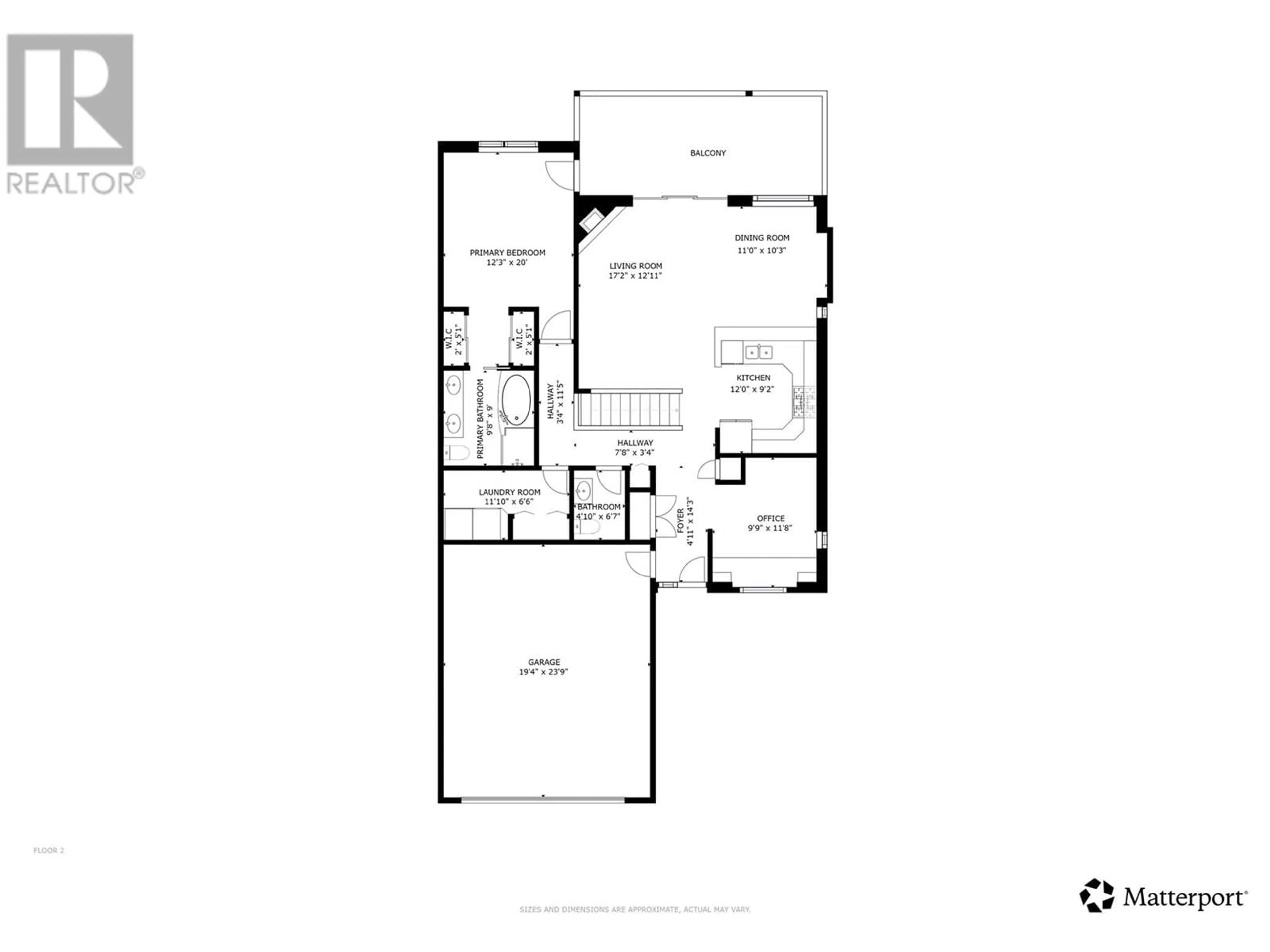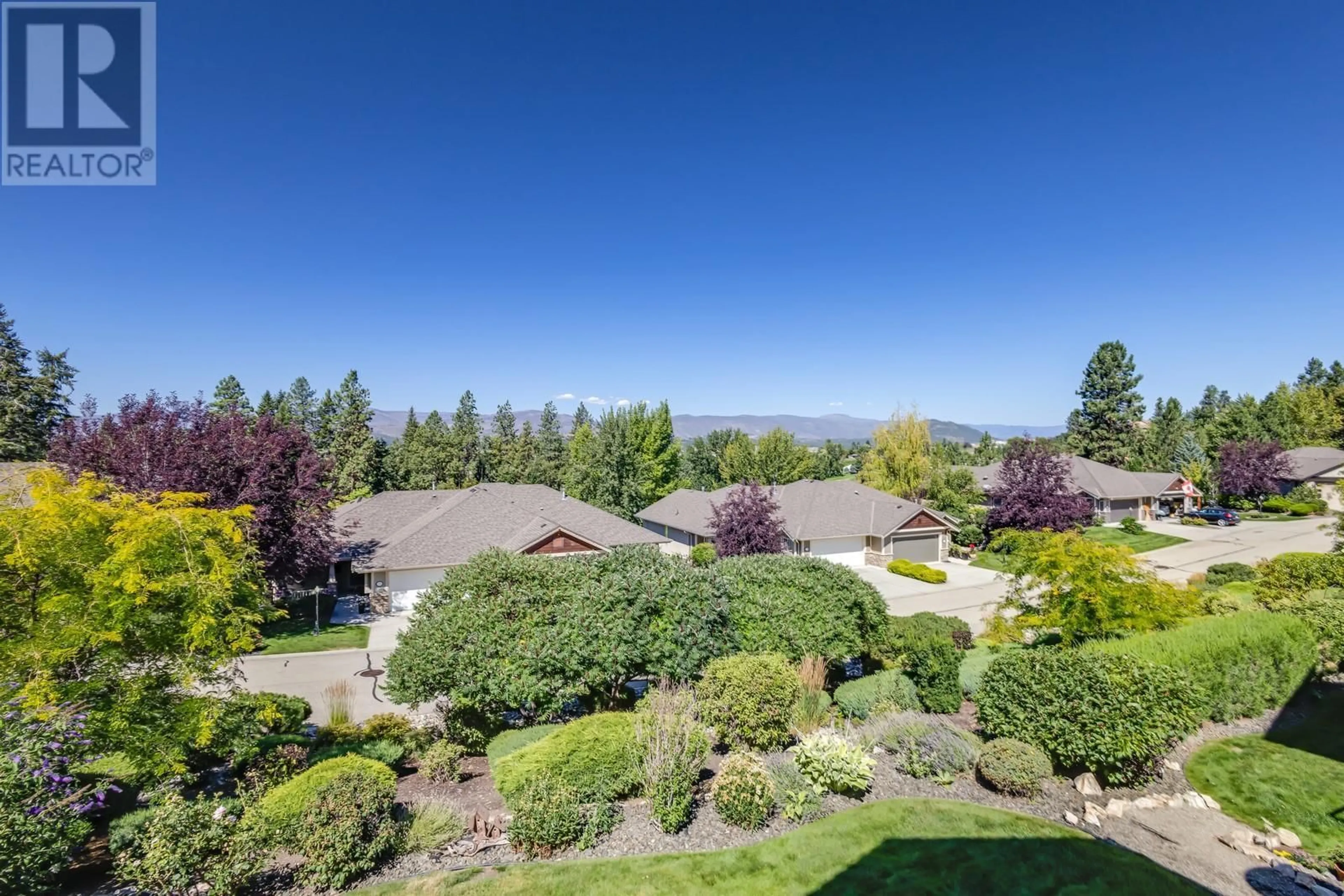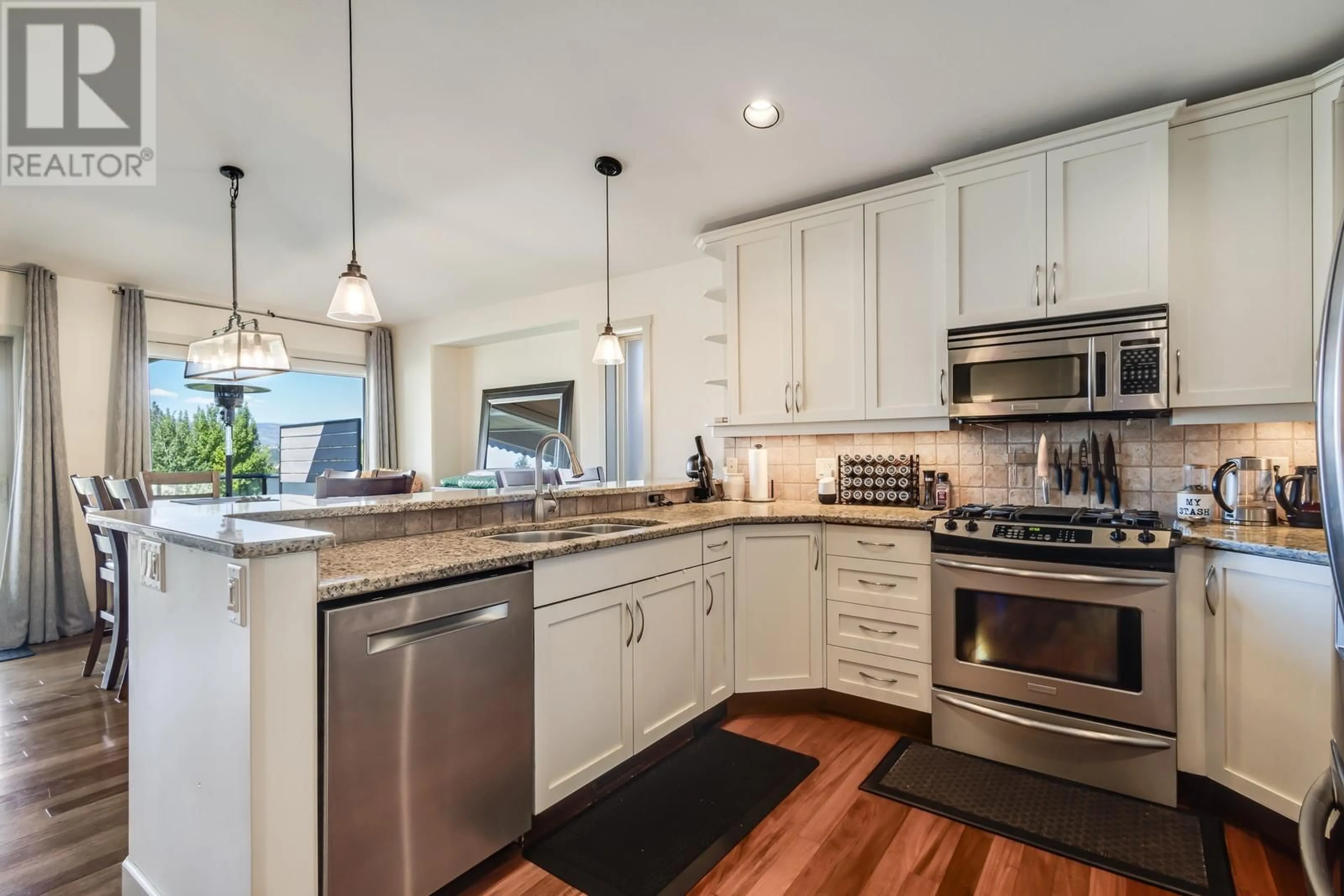3602 SHADOW CREEK DRIVE, Kelowna, British Columbia V1X8A7
Contact us about this property
Highlights
Estimated valueThis is the price Wahi expects this property to sell for.
The calculation is powered by our Instant Home Value Estimate, which uses current market and property price trends to estimate your home’s value with a 90% accuracy rate.Not available
Price/Sqft$322/sqft
Monthly cost
Open Calculator
Description
Welcome to 3602 Shadow Creek Drive, nestled in the sought-after community of Sunset Ranch. This beautifully maintained 3-bedroom plus office, 3-bathroom home offers 2,483 sq.ft. of thoughtfully designed living space with stunning views of the valley and mountains. Step inside to find gorgeous hardwood floors, a bright open-concept living space, and a cozy gas fireplace that anchors the main living area. The kitchen features granite countertops, stainless steel appliances, a gas cooktop, and bar seating perfect for casual meals or hosting guests. The spacious primary suite is located on the main floor and features his-and-hers closets and a spa-inspired 5-piece ensuite with dual vanity, walk-in shower, and soaker tub. Step outside to a large, partially covered deck with a retractable awning, gas hookup, ceiling fan, and built-in speakers, ideal for entertaining or enjoying a peaceful morning coffee. Downstairs, you’ll find two additional bedrooms, a large rec room, and direct access to the lower covered patio with a hot tub and speakers, plus a fully landscaped yard and tons of storage space. The double car garage includes two 240V outlets, perfect for EV charging or your golf cart. You’re just steps from the golf course with direct cart access to hole #2 & #9, and the clubhouse—truly a golfer’s dream. Located just minutes from Sunset Ranch Golf Course, the airport, local wineries, shopping, and hiking trails. This is Okanagan living at its finest. Schedule your showing today! (id:39198)
Property Details
Interior
Features
Basement Floor
Bedroom
14'10'' x 12'2''3pc Bathroom
9'6'' x 5'11''Utility room
10'0'' x 19'9''Storage
8'3'' x 14'3''Exterior
Parking
Garage spaces -
Garage type -
Total parking spaces 4
Condo Details
Inclusions
Property History
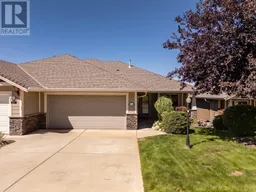 42
42
