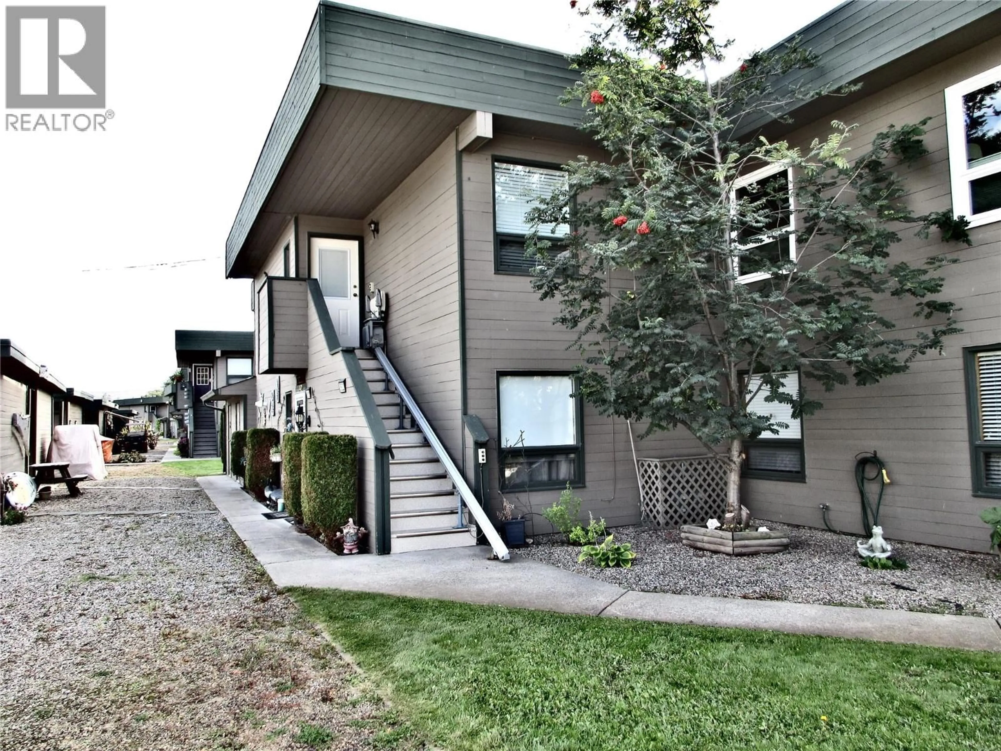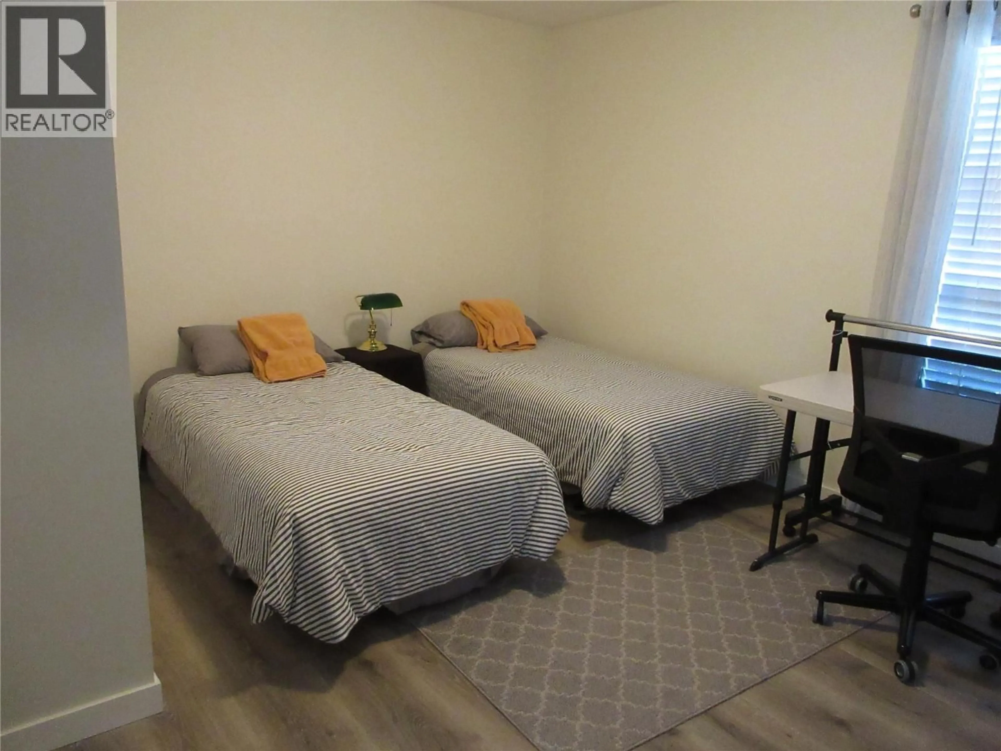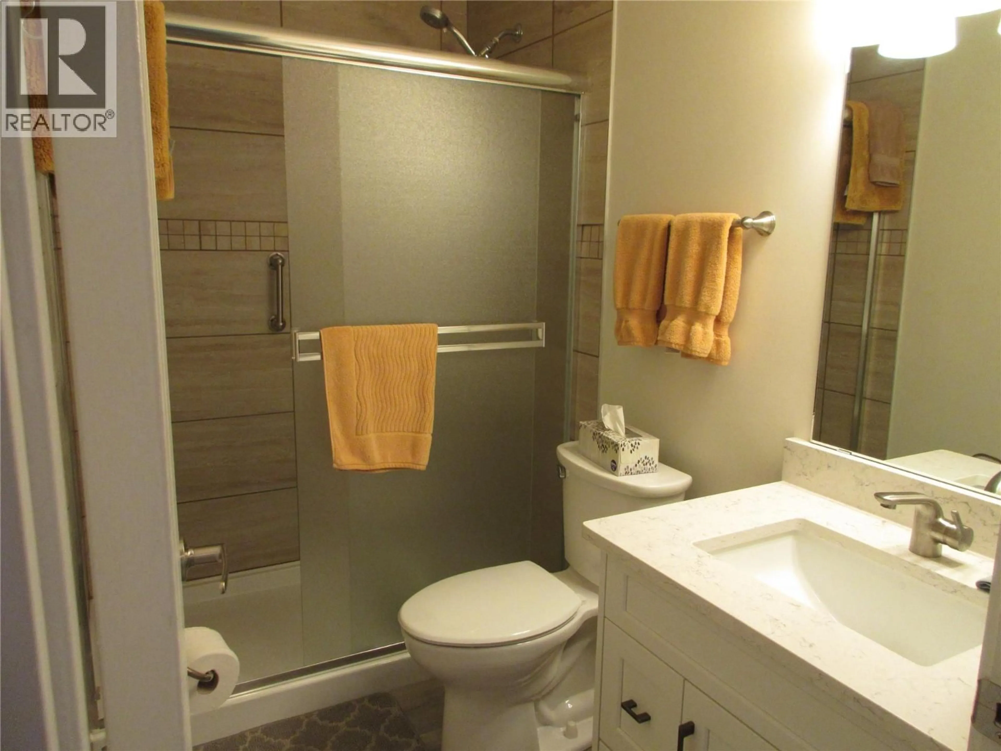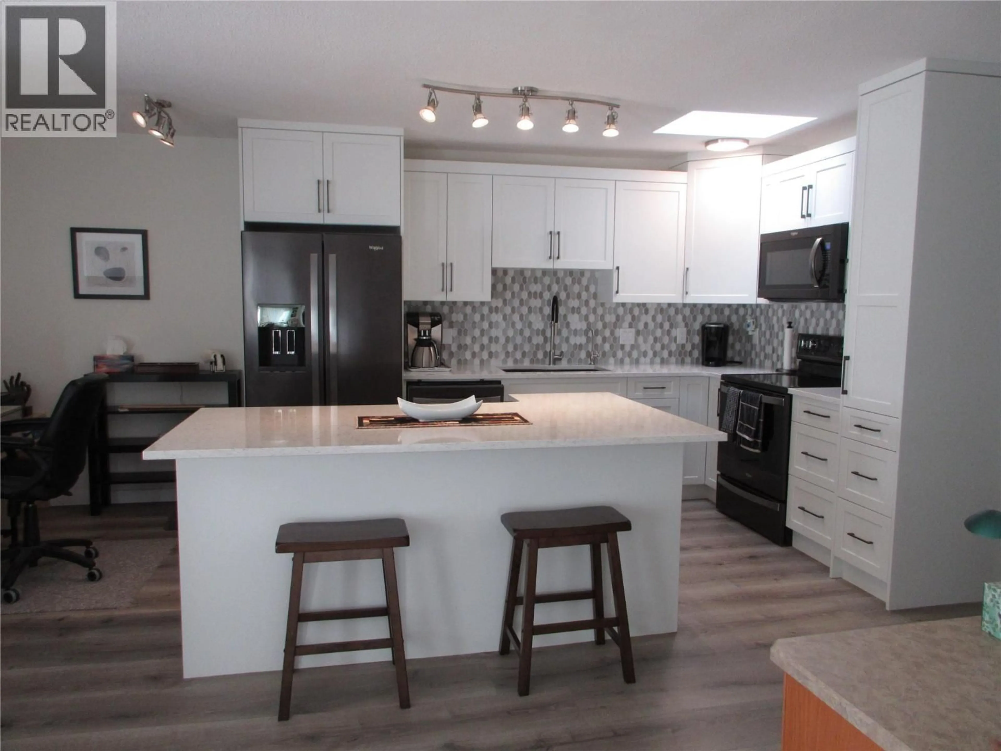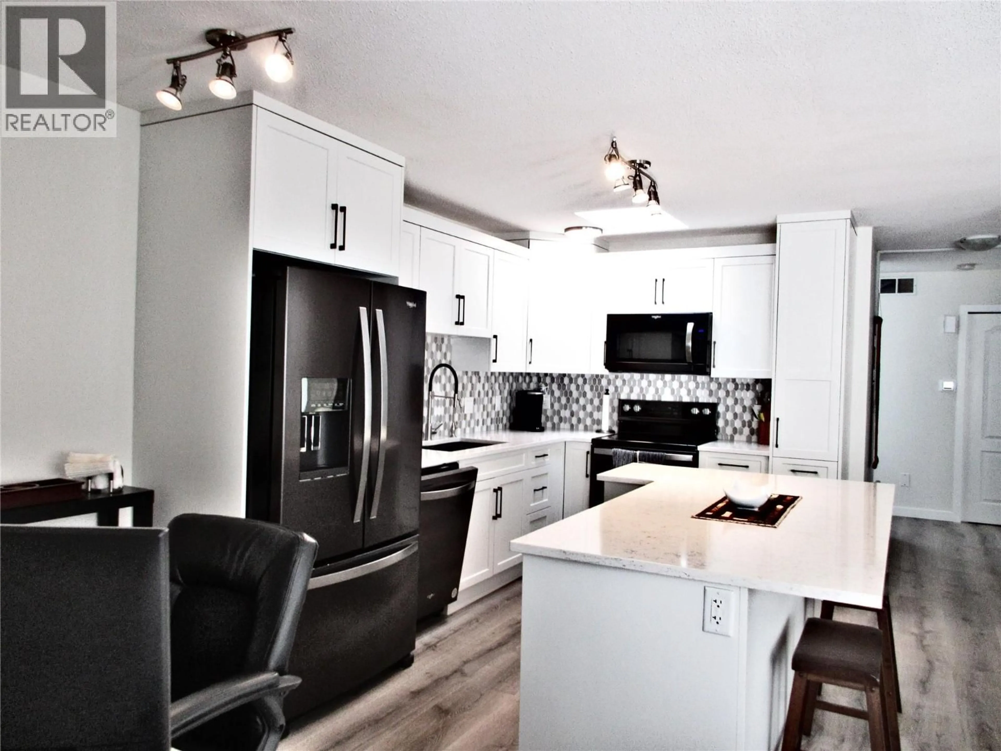3622 - 415 COMMONWEALTH ROAD, Kelowna, British Columbia V4V2M4
Contact us about this property
Highlights
Estimated valueThis is the price Wahi expects this property to sell for.
The calculation is powered by our Instant Home Value Estimate, which uses current market and property price trends to estimate your home’s value with a 90% accuracy rate.Not available
Price/Sqft$313/sqft
Monthly cost
Open Calculator
Description
Recently renovated 2 bedroom, 2 bathroom condo located in the gated community of Holiday Park Resort. The kitchen features an island for food prep, new appliances, Norelco cabinetry and quartz countertops. There is new lighting through out. Vinyl plank flooring for easy maintenance. The entire space has a coat of fresh paint. The skylights enhance the natural lighting inside. There is a new A/C unit, Hot Water Tank and reverse osmosis system. The chair lift is included. Turn key unit includes the furniture, coffee and end tables, dining room table and chairs, dishes, pots and pans etc. All you need to move are your clothes and personal items. Lease term to 2046. The lease is registered with the Federal Government. Long and short term rentals allowed. There is no Property Transfer Tax. Enjoy all the amenities offered by Holiday Park Resort - pools, hot tubs, golf course, shuffleboard, pickleball, library, gym, games room, restaurant, plus more. Close to the Rail Trail, Kelowna International Airport, UBCO, wineries, golf courses, ski hills, shopping and entertainment. The 2025 Annual Maintenance Fee is $8394 includes water, sewer, water, use of amenities, maintenance of common areas and roads, snow removal, garbage disposal area, insurance on the exterior of the building, maintenance of the exterior of the building, landscaping. (id:39198)
Property Details
Interior
Features
Main level Floor
Utility room
3'2'' x 9'5''Full bathroom
4'9'' x 8'3''Bedroom
13' x 13'1''Full bathroom
5'10'' x 8'7''Exterior
Features
Parking
Garage spaces -
Garage type -
Total parking spaces 2
Property History
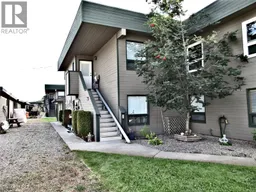 15
15
