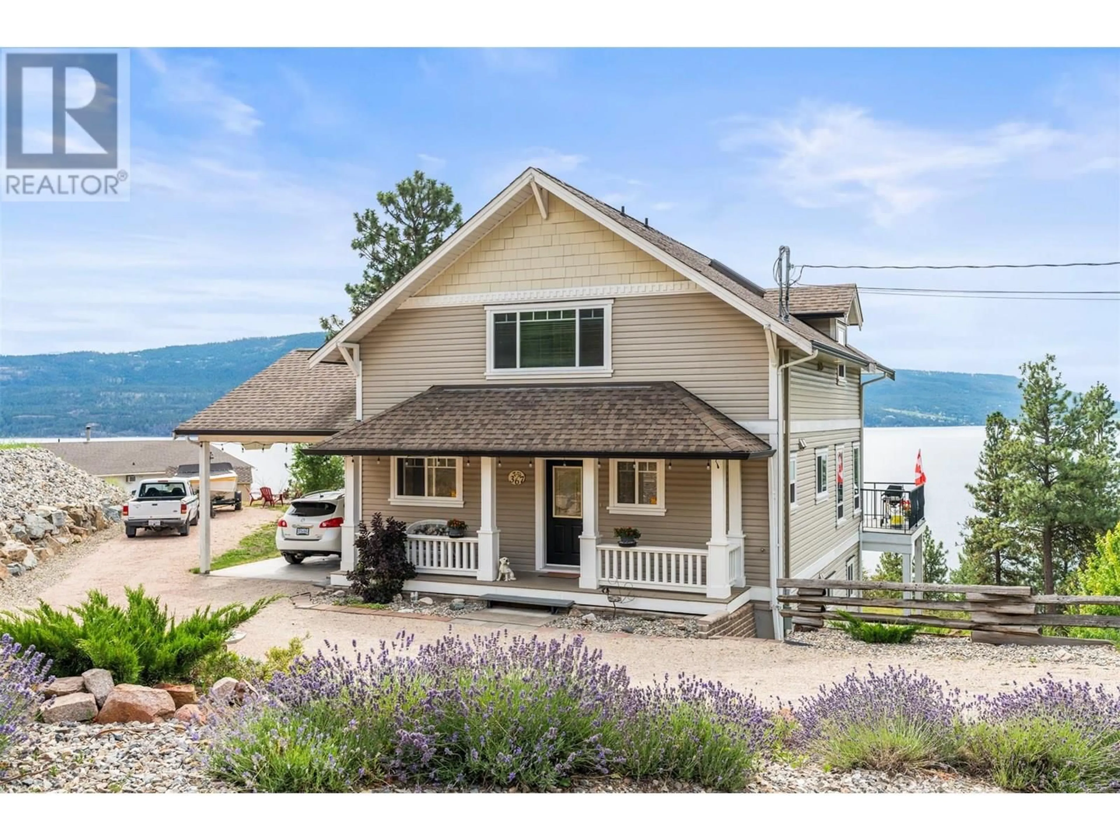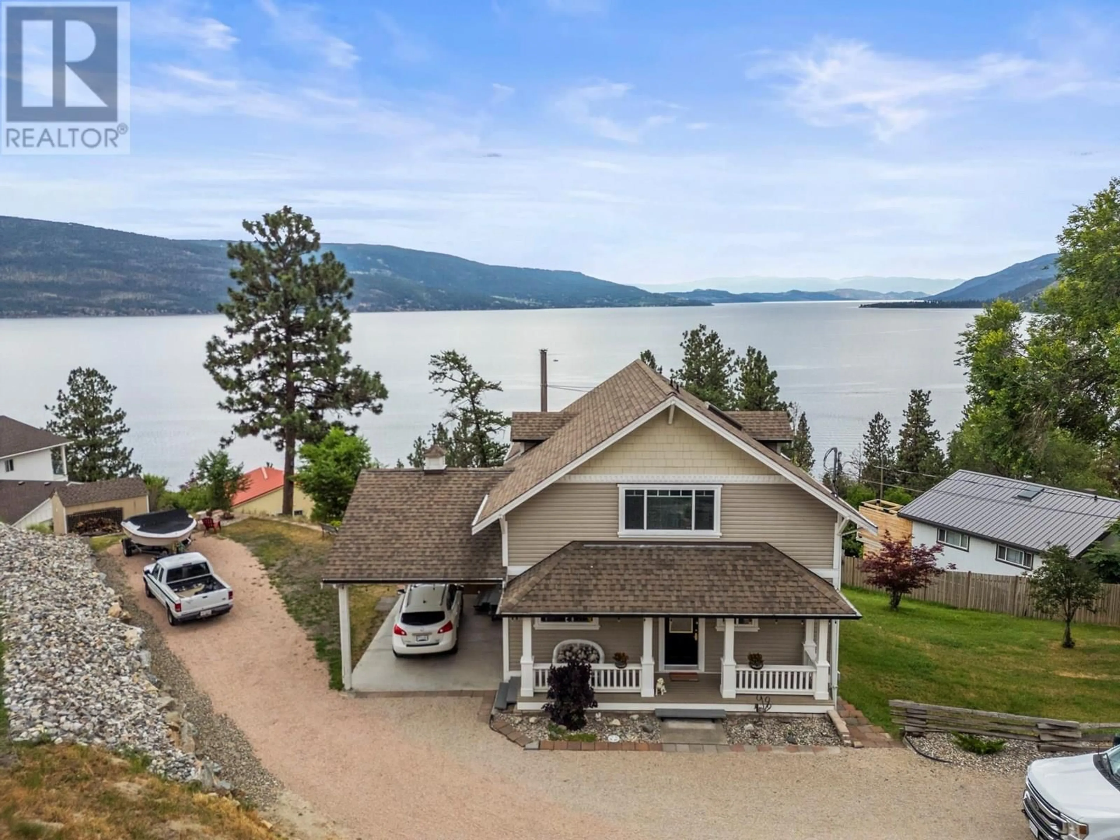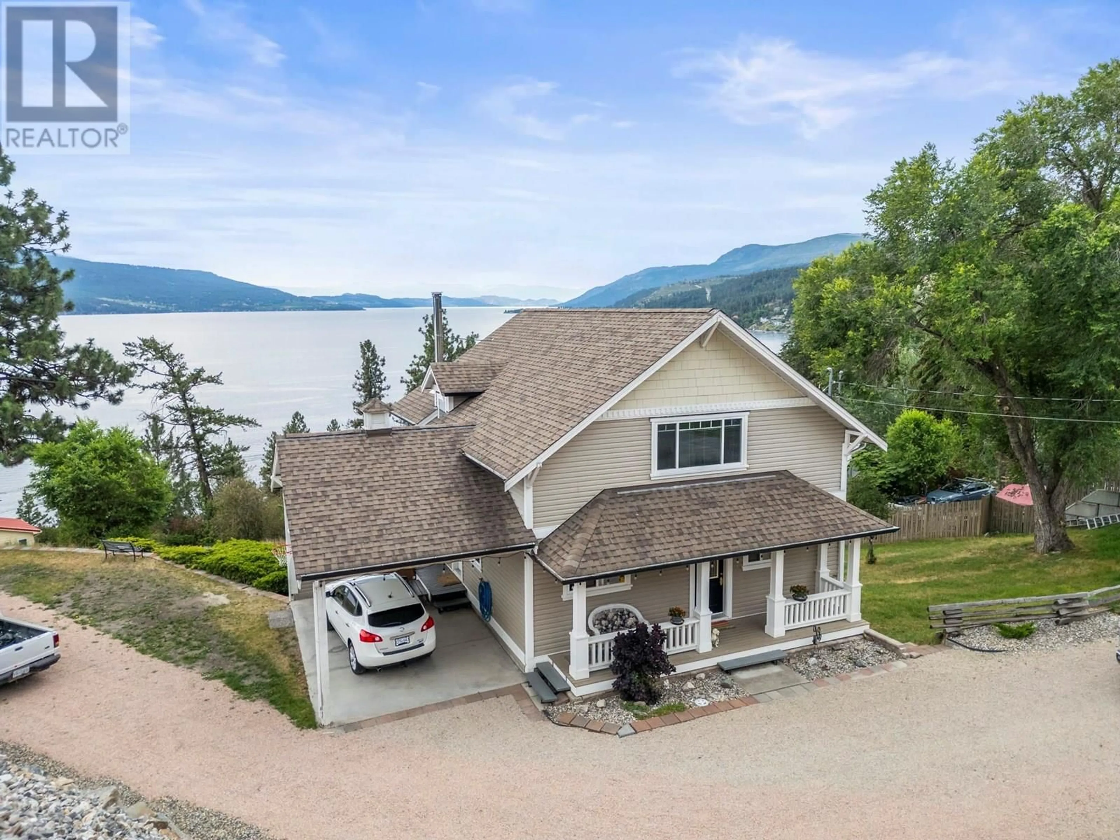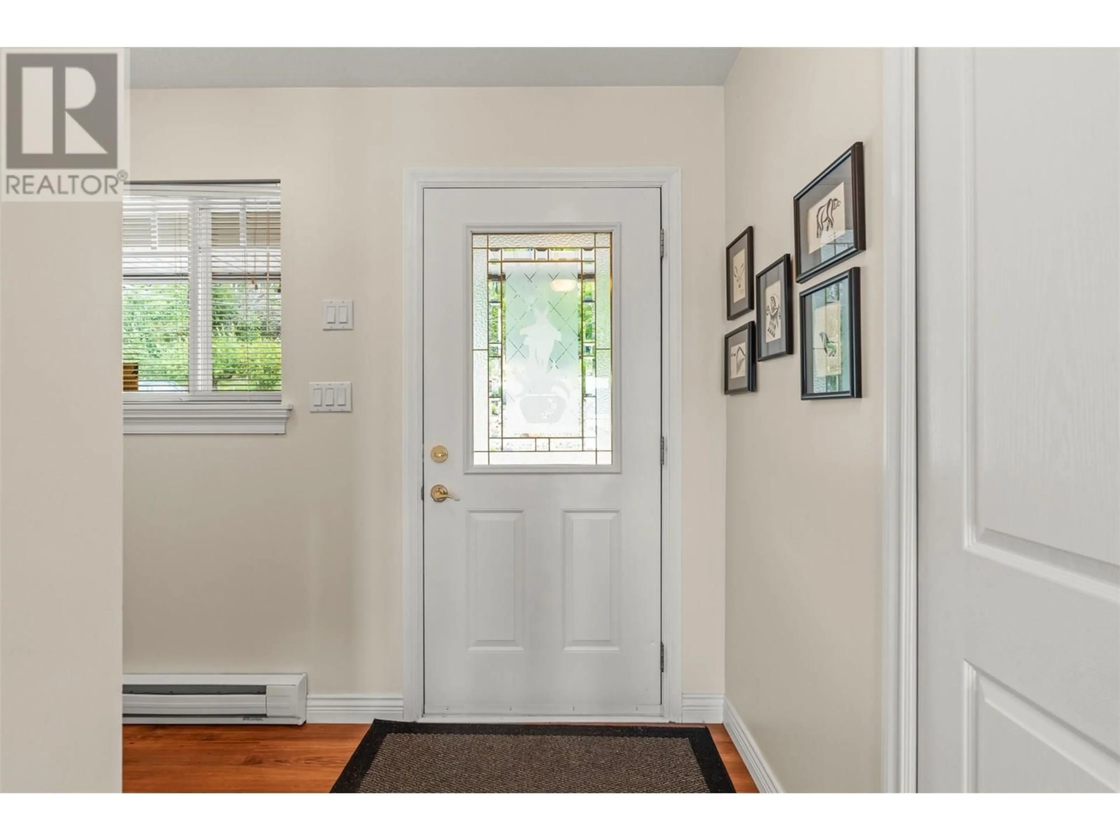367 KILLARNEY WAY, Vernon, British Columbia V1H2C5
Contact us about this property
Highlights
Estimated valueThis is the price Wahi expects this property to sell for.
The calculation is powered by our Instant Home Value Estimate, which uses current market and property price trends to estimate your home’s value with a 90% accuracy rate.Not available
Price/Sqft$371/sqft
Monthly cost
Open Calculator
Description
Welcome to your dream lakeview retreat! This well-maintained family home is perfectly perched to capture breathtaking expansive views of the lake from all three levels, with large south-facing windows and multiple decks to soak in the scenery. Whether you're sipping coffee on the upper balcony or enjoying a sunset by the fire pit, the views are truly unmatched. Inside, the layout is both functional and flexible. The main floor features an open-concept kitchen and dining area, seamlessly flowing into a cozy living room with a wood fireplace and walkout to a spacious deck. A full 3-piece bathroom and bedroom complete the main level. Upstairs, the oversized primary suite offers a true retreat with a sitting area, skylit 4-piece ensuite with soaker tub, and private balcony. A second bedroom with 2-piece ensuite is located across the hall. The fully finished walk-out lower level includes two additional bedrooms, a full bath, kitchen and laundry—ideal for an in-law suite or mortgage helper. Outside, enjoy ample parking including RV/boat space, a carport, mature fruit trees, a shed for garden tools, and a welcoming neighborhood vibe. You’re just 5 minutes to the public beach and boat launch and only 10 minutes to Fintry Park. This is lake life at its best, flexible, scenic, and full of possibility. (id:39198)
Property Details
Interior
Features
Basement Floor
4pc Bathroom
5'0'' x 8'5''Bedroom
12'10'' x 12'2''Bedroom
12'10'' x 13'6''Kitchen
12'2'' x 11'8''Exterior
Parking
Garage spaces -
Garage type -
Total parking spaces 6
Property History
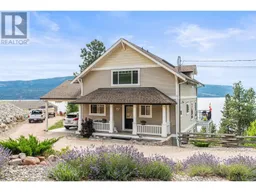 76
76
