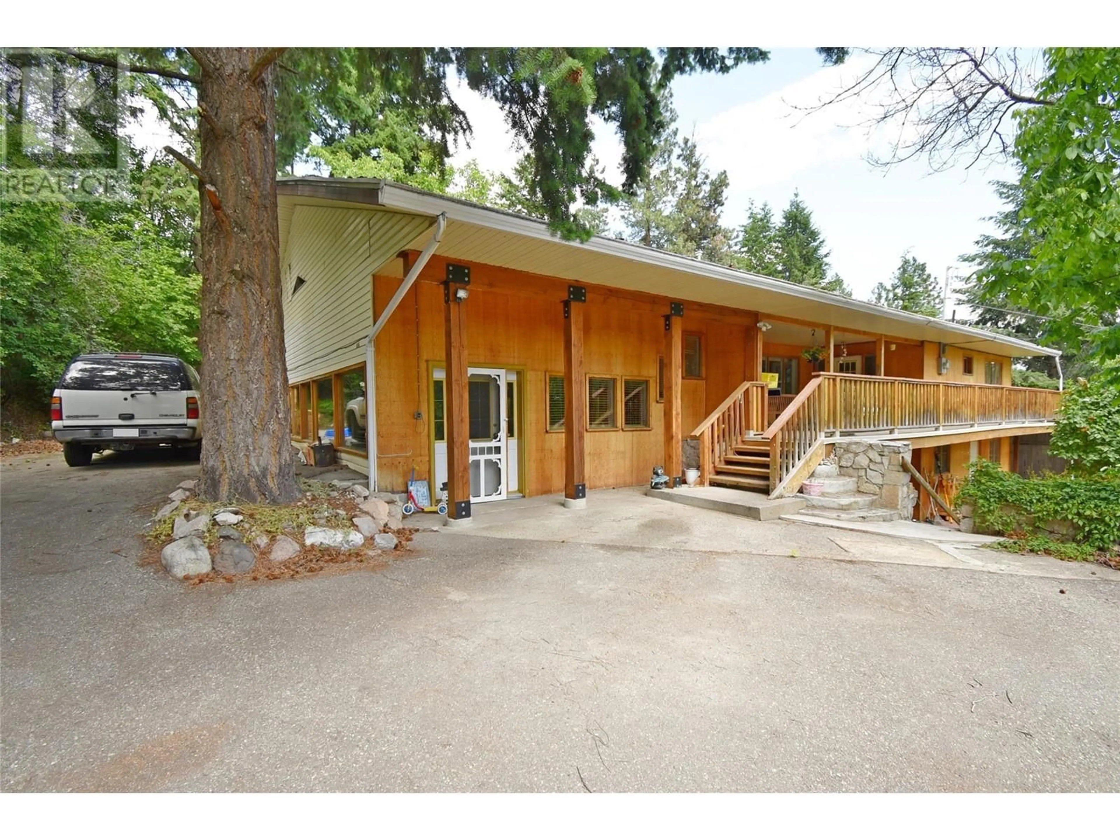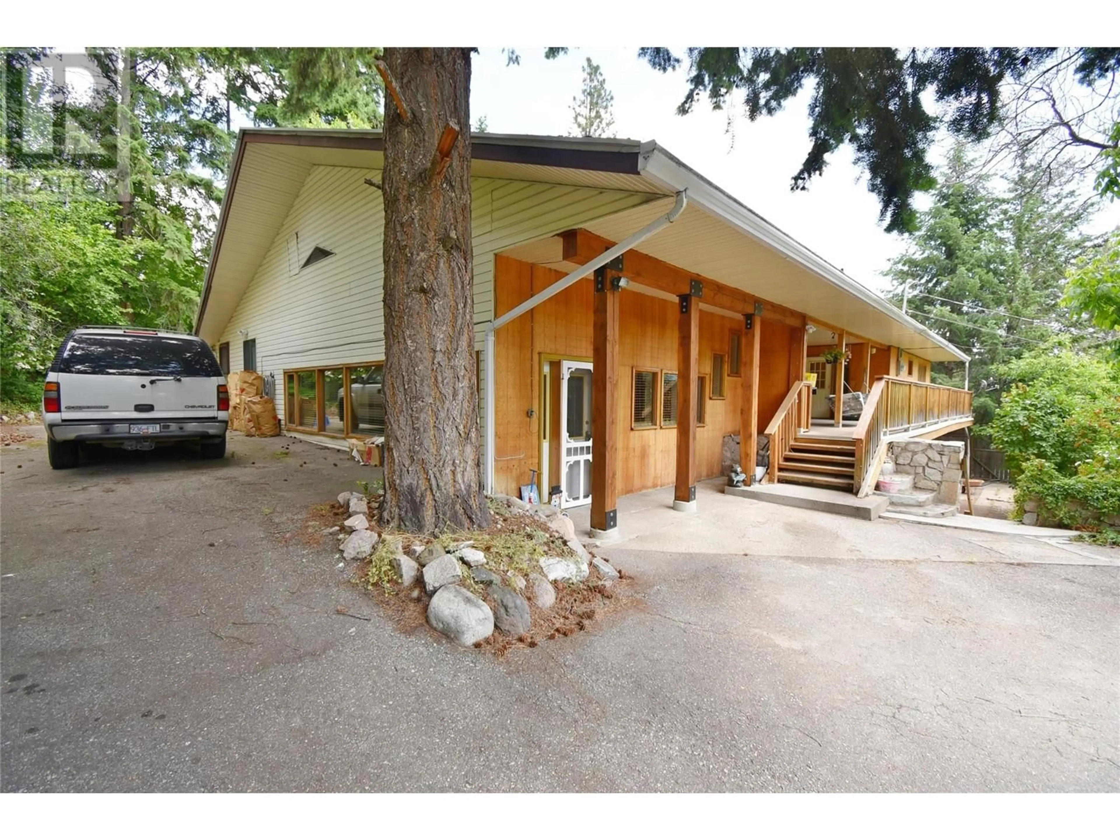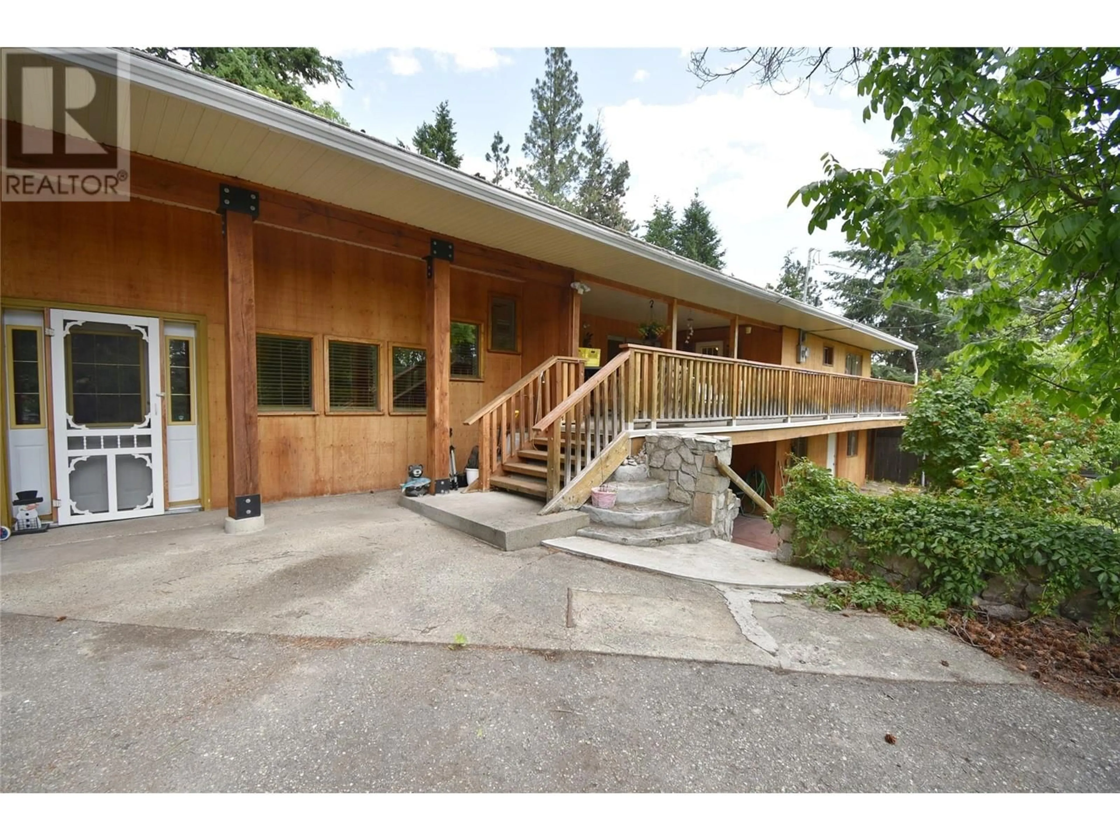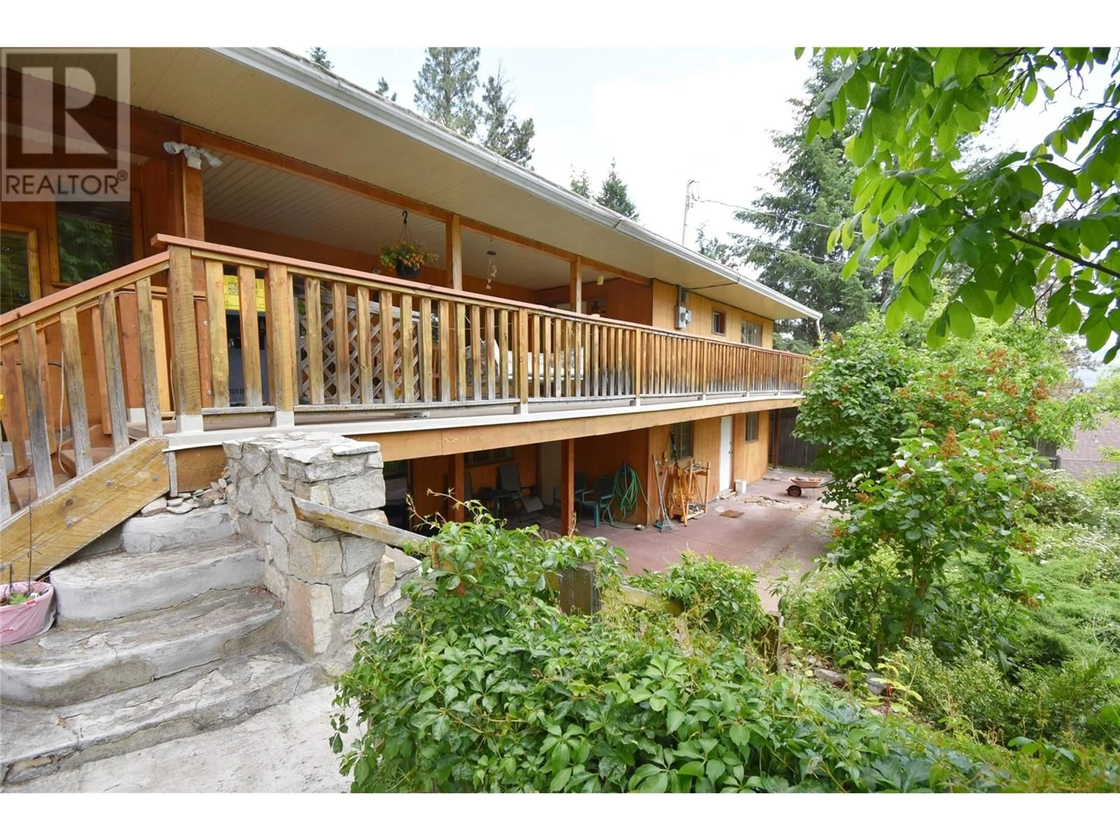382 KILDARE WAY, Vernon, British Columbia V1H2C7
Contact us about this property
Highlights
Estimated valueThis is the price Wahi expects this property to sell for.
The calculation is powered by our Instant Home Value Estimate, which uses current market and property price trends to estimate your home’s value with a 90% accuracy rate.Not available
Price/Sqft$190/sqft
Monthly cost
Open Calculator
Description
Your secluded retreat awaits in the Killiney Beach Park community—just a short stroll to Okanagan Lake, a swimming dock, sandy beach, and the Killiney Beach boat launch! This spacious 6-bed, 4.5-bath rancher offers 4500+ sq ft on a fully fenced 0.5-acre lot, perfect for families, retirees, or vacationers. The main level features a generous primary bedroom with 4-piece ensuite, 3 additional bedrooms, 2.5 bathrooms, a large sunken living room, den, formal dining room, kitchen with breakfast nook, and a cozy family room with a wood-burning fireplace. The basement includes a private 2-bed, 2-bath suite with its own entrance, mudroom, and laundry, which provides excellent rental or in-law potential. Plus there is a large rec room with another fireplace for the main home. Peek-a-boo lake views, an attached sunroom, wraparound deck, concrete walkways, gated driveway, and ample outdoor space complete the picture. While the home and property need some updating and TLC, the solid bones and spacious layout offer endless possibilities. Located steps from hiking, ATVing, and fishing, and only 25 minutes to city amenities—this could be your forever home, multi-generational haven, or dream vacation escape. With solid bones and timeless character, this home has been filled with memories and is ready for new ones. Bring your vision and make this your dream home or the perfect year-round vacation escape! Come see the potential! (id:39198)
Property Details
Interior
Features
Main level Floor
Dining room
11'9'' x 20'1''Family room
14'0'' x 19'9''Dining nook
7'5'' x 10'1''Bedroom
8'0'' x 11'9''Exterior
Parking
Garage spaces -
Garage type -
Total parking spaces 7
Property History
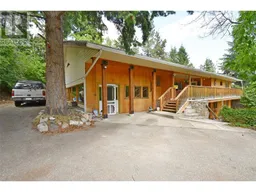 99
99
