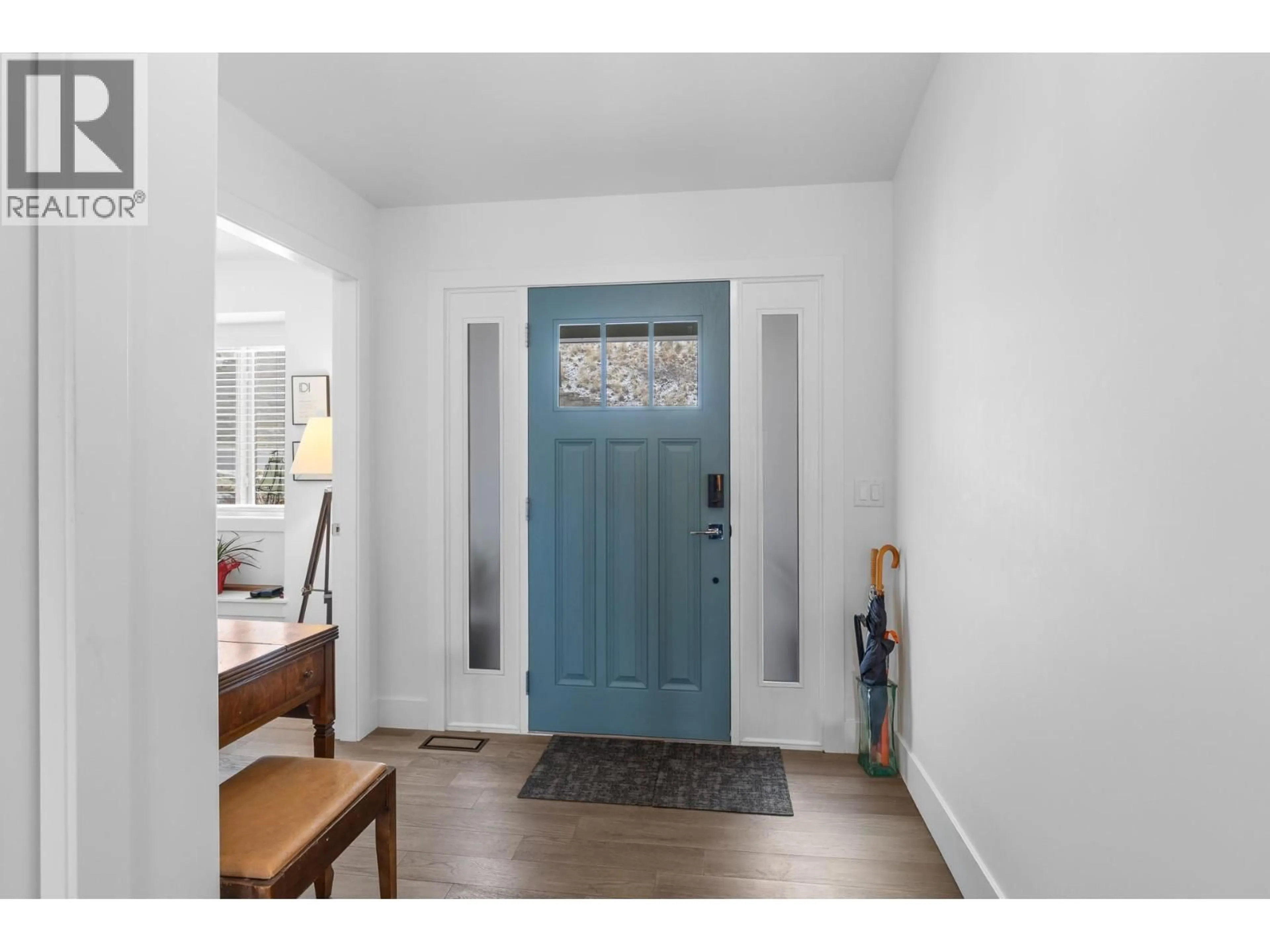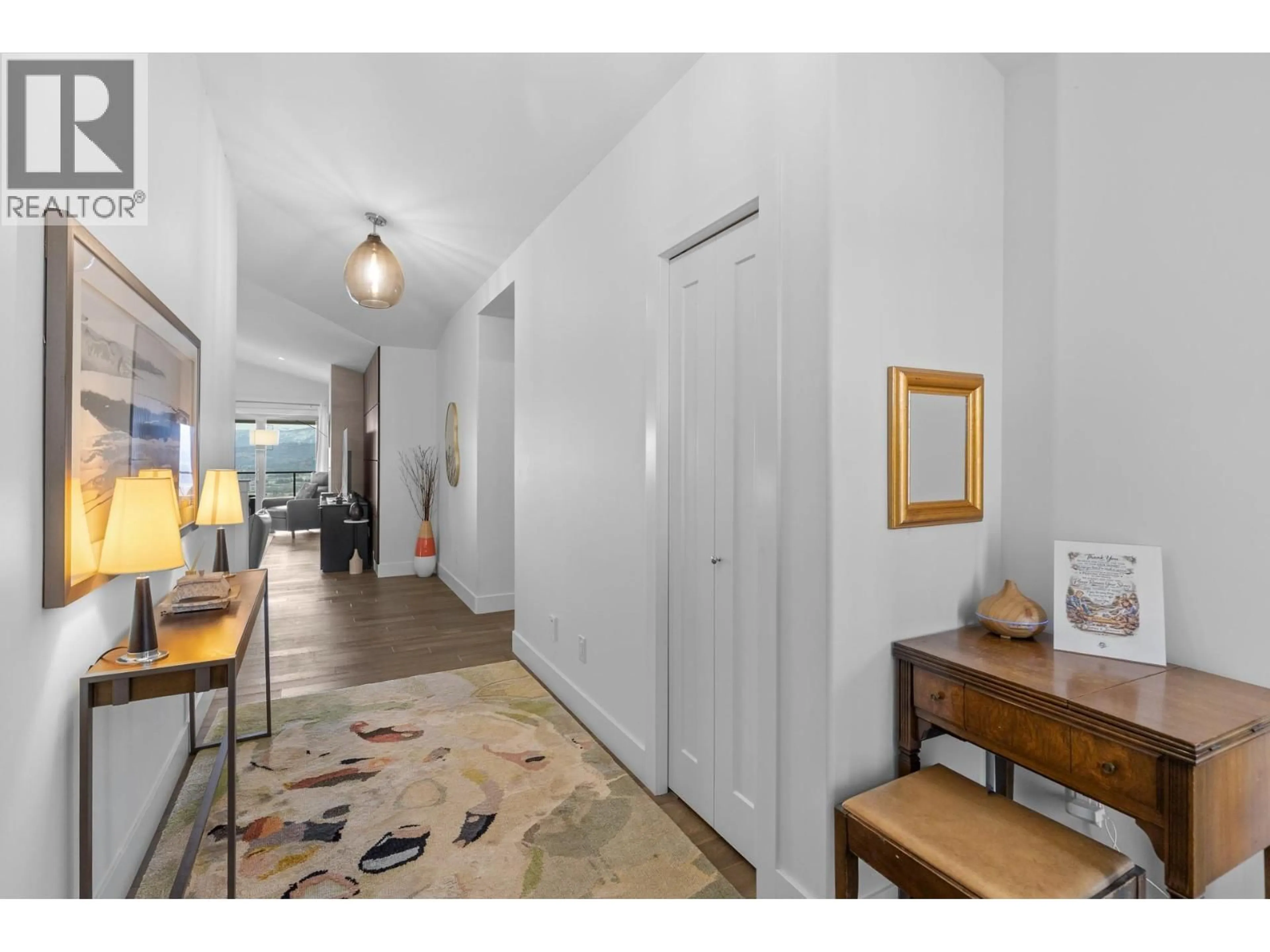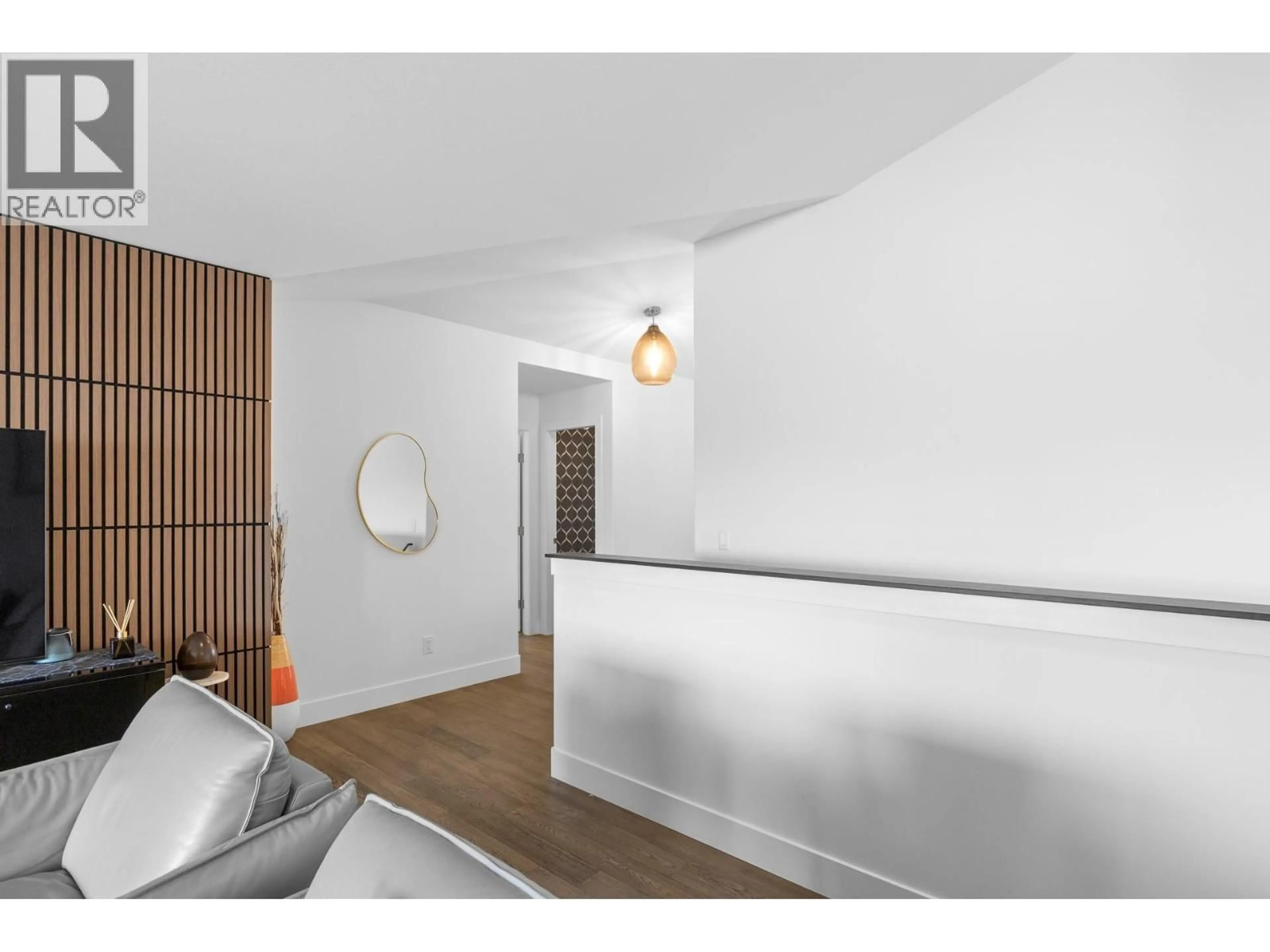3938 CIMARRON DRIVE, Kelowna, British Columbia V1X8E4
Contact us about this property
Highlights
Estimated valueThis is the price Wahi expects this property to sell for.
The calculation is powered by our Instant Home Value Estimate, which uses current market and property price trends to estimate your home’s value with a 90% accuracy rate.Not available
Price/Sqft$337/sqft
Monthly cost
Open Calculator
Description
Located in the prestigious gated community of Sunset Ranch, this beautifully maintained walkout rancher offers sweeping views of Lake Okanagan, Beaver Lake, the valley, surrounding mountains and the fairways of Sunset Ranch Golf Course. Designed for effortless main floor living, the home features a bright open concept layout with vaulted ceilings, a spacious primary suite on the main level and seamless access to a covered deck ideal for morning coffee or evening sunsets. The chef-inspired kitchen includes an induction cooktop, quality appliances and generous workspace for entertaining. Unlike many homes in the community, this floorplan offers an oversized lower-level recreation room, creating exceptional space for entertaining, hobbies or visiting guests. The walkout level also includes a guest bedroom, full bathroom and access to a second covered outdoor space complete with hot tub. Thoughtful upgrades include a dedicated EV charging circuit with breaker in the garage panel, exterior sunscreen roller shades on the deck, synchronized bathroom exhaust fans, water softener and central air. Located on a quiet cul-de-sac with low monthly strata fees and an attached double garage, this home offers comfort, privacy and low maintenance living just minutes from Kelowna International Airport and UBCO. (id:39198)
Property Details
Interior
Features
Lower level Floor
4pc Bathroom
8'9'' x 6'10''Bedroom
14'11'' x 11'Recreation room
9'10'' x 15'11''Exterior
Parking
Garage spaces -
Garage type -
Total parking spaces 2
Property History
 41
41





