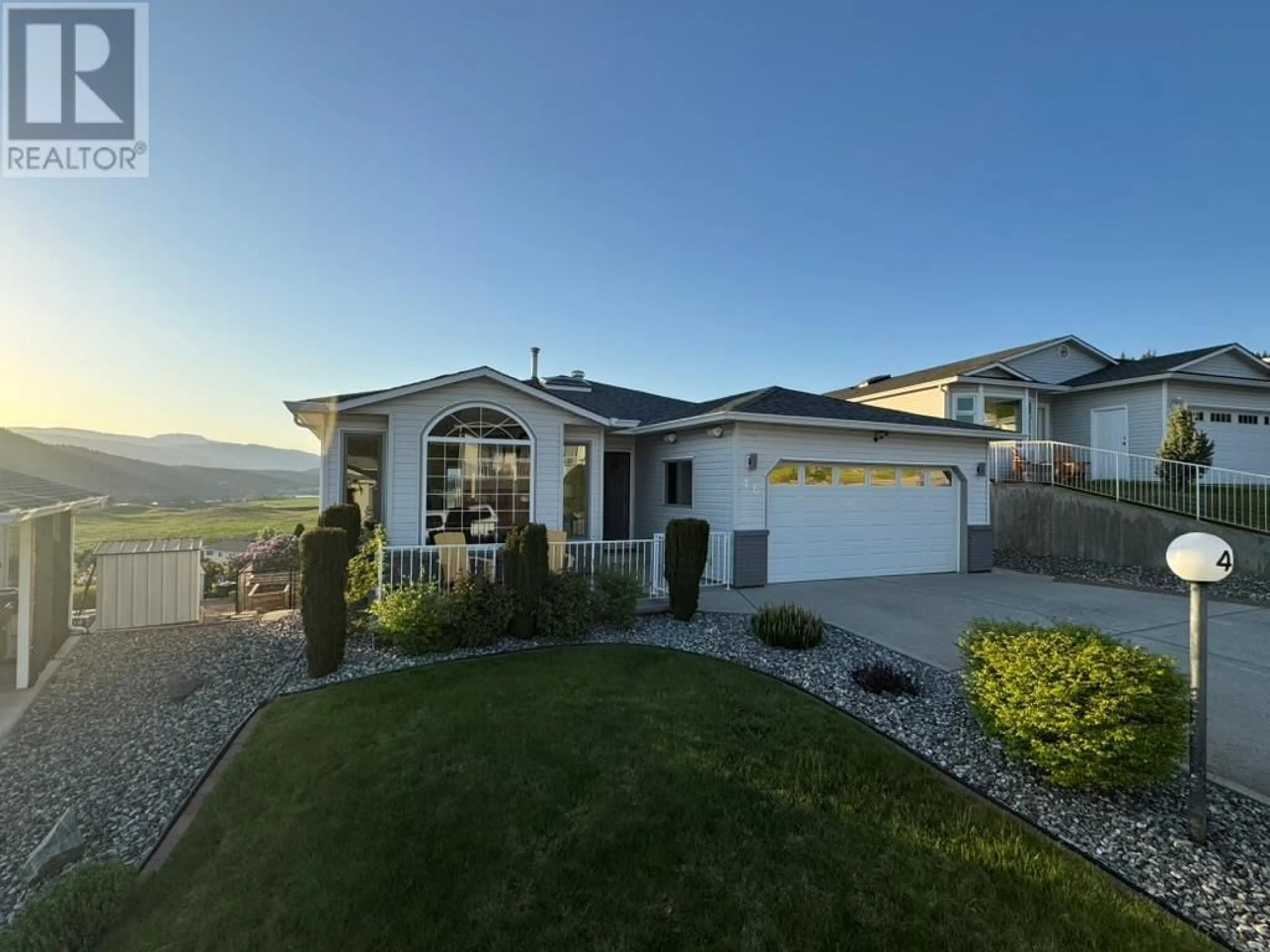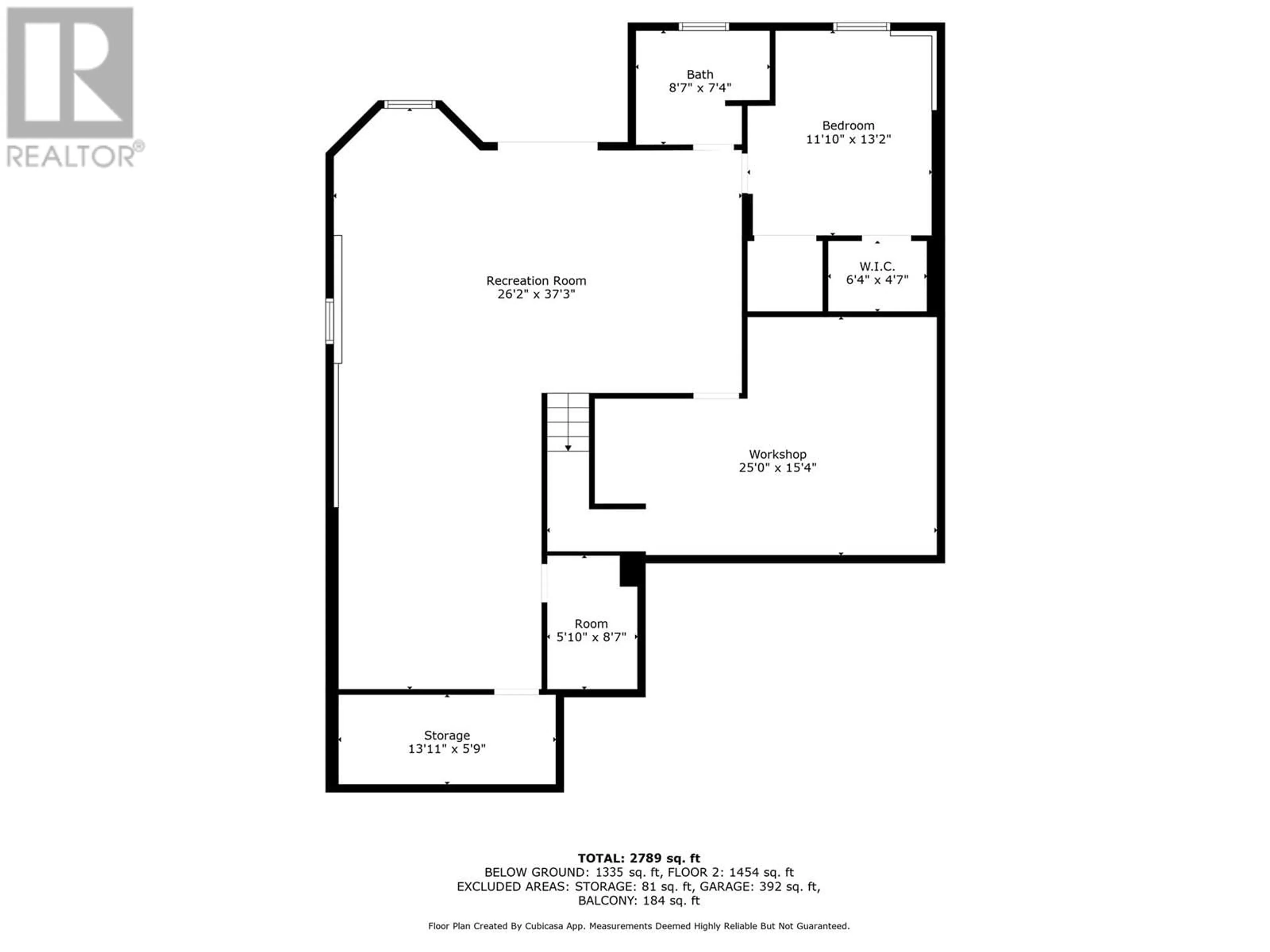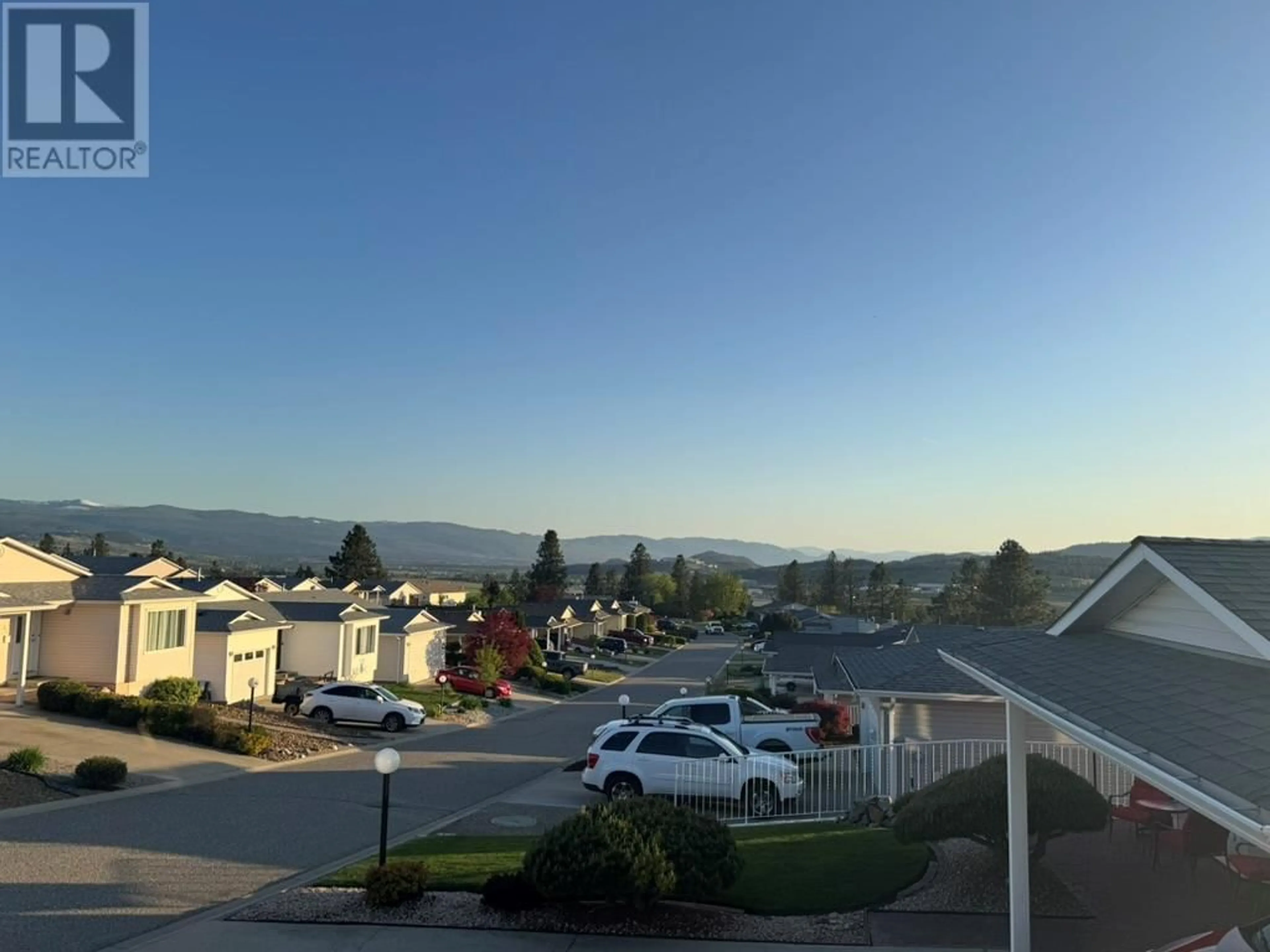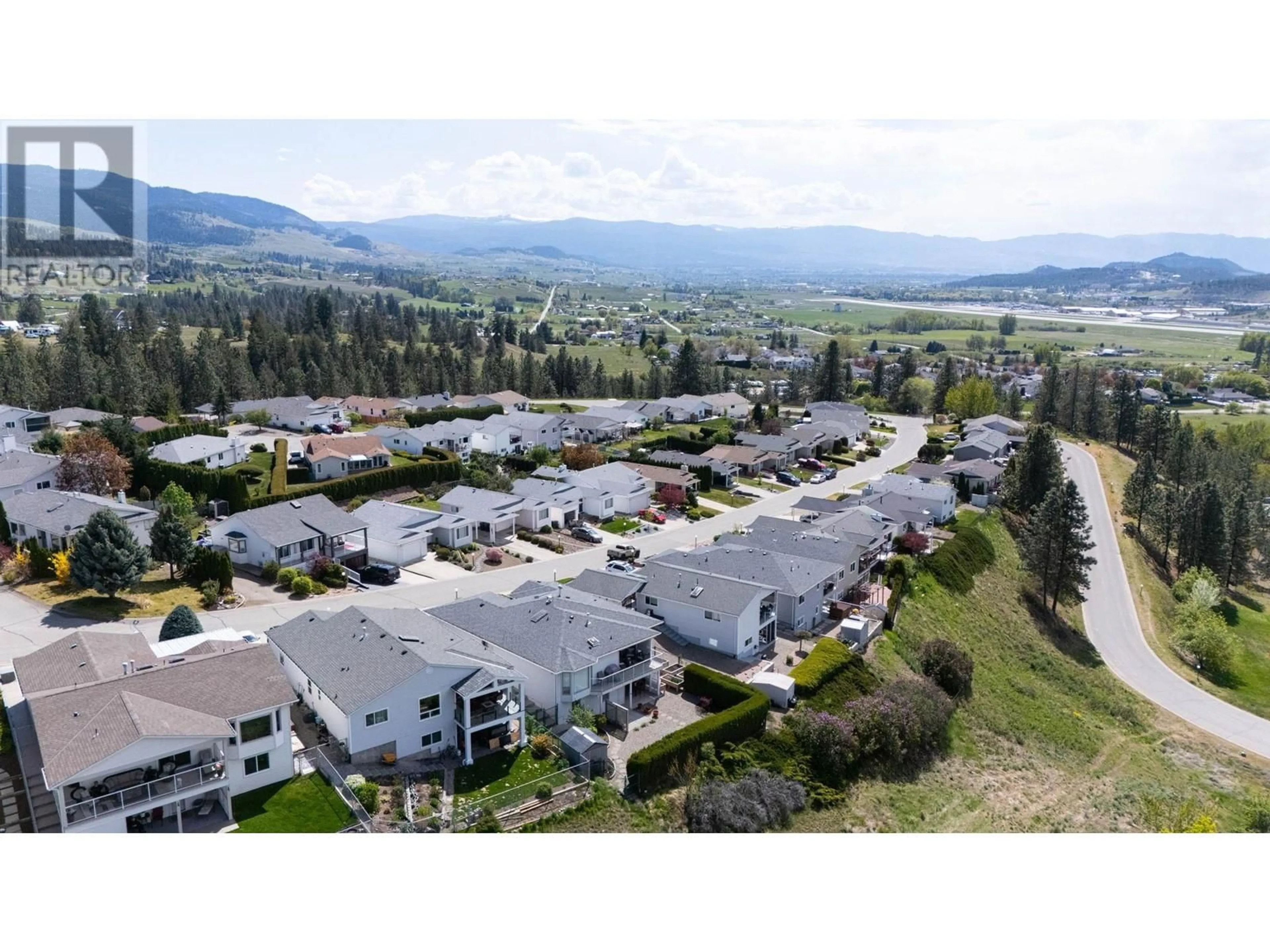46 - 6400 SPENCER ROAD, Kelowna, British Columbia V1X7T6
Contact us about this property
Highlights
Estimated ValueThis is the price Wahi expects this property to sell for.
The calculation is powered by our Instant Home Value Estimate, which uses current market and property price trends to estimate your home’s value with a 90% accuracy rate.Not available
Price/Sqft$313/sqft
Est. Mortgage$3,758/mo
Maintenance fees$216/mo
Tax Amount ()$2,489/yr
Days On Market17 hours
Description
Incredible value in this beautifully updated and move-in ready 3 bedroom, 3 bathroom 2,788 sq. ft walkout rancher. Perfectly perched in an elevated position backing onto green-space. This bright spacious home offers stunning valley, mountain, and Ellison Lake views through large windows and multiple skylights. The open-concept main level is ideal for entertaining & features a stylish kitchen with stone counters & direct access to a sprawling covered deck—complete with gas BBQ hookup and panoramic vistas. Cozy up in the inviting family room with its gas fireplace, or host effortlessly with seamless indoor/outdoor flow. Whether you're a down-sizer seeking comfort without compromise, or a growing family in search of a forever home, this property offers the flexibility to suit your lifestyle. The well-appointed layout includes 3 generously sized bedrooms, 3 full bathrooms, living room, dining room and a spacious walk-out lower level—ideal for a growing family or hosting out-of-town guests. Extras include a workshop, a large dedicated storage room and rec room complete with a new pool table. Also features a double garage, fully fenced, hedged & private backyard, low strata fees & taxes, pet-friendly community + secure RV parking. All this in Country View Estates, a peaceful, sought-after community surrounded by nature and steps from Mill Creek Regional Park. Just minutes from UBCO, the airport, wineries, & shopping. This home checks all the boxes. Book your private showing today! (id:39198)
Property Details
Interior
Features
Main level Floor
Living room
14'6'' x 13'0''Laundry room
8'0'' x 10'0''4pc Bathroom
5'0'' x 8'0''Bedroom
11'6'' x 10'6''Exterior
Parking
Garage spaces -
Garage type -
Total parking spaces 4
Condo Details
Inclusions
Property History
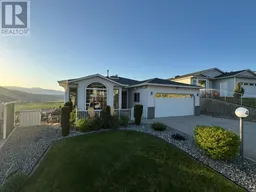 44
44
