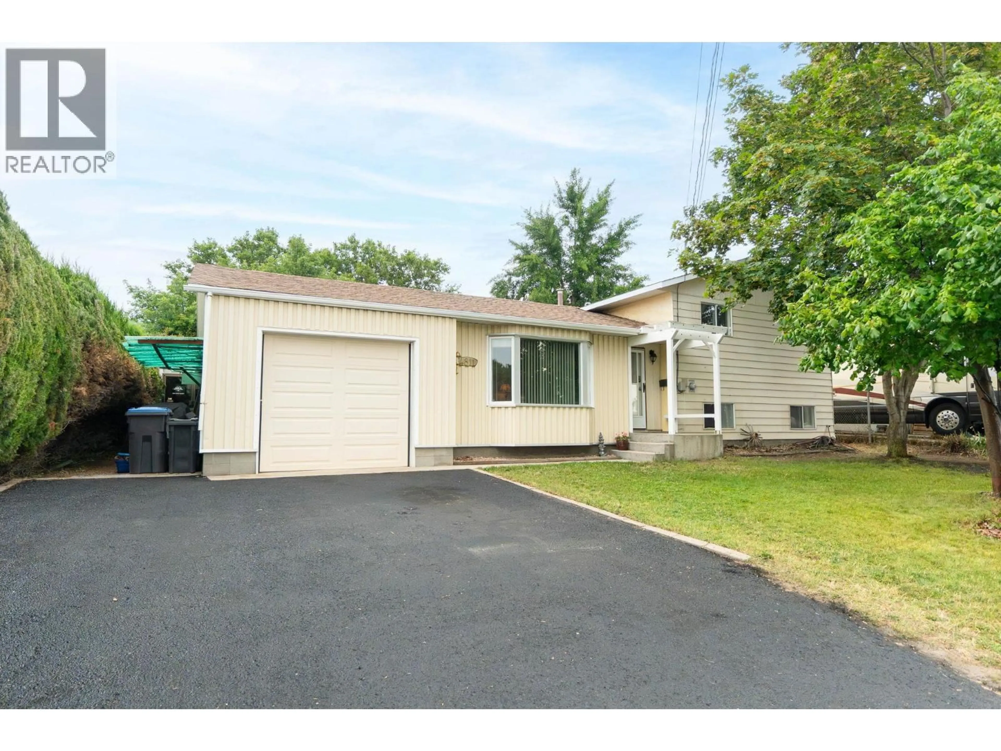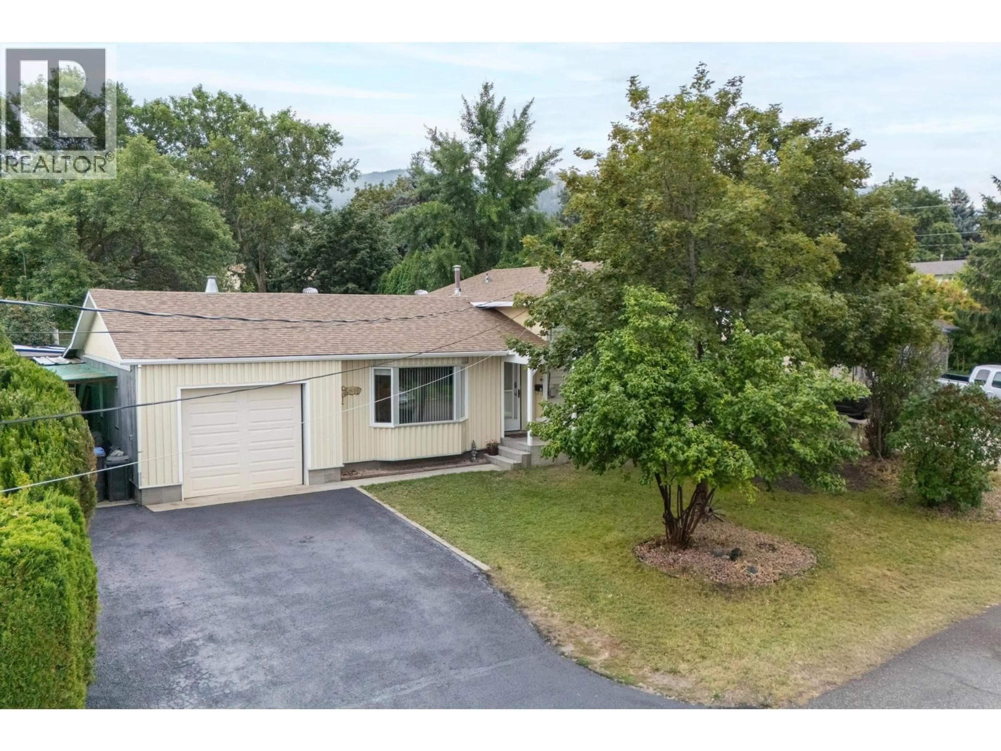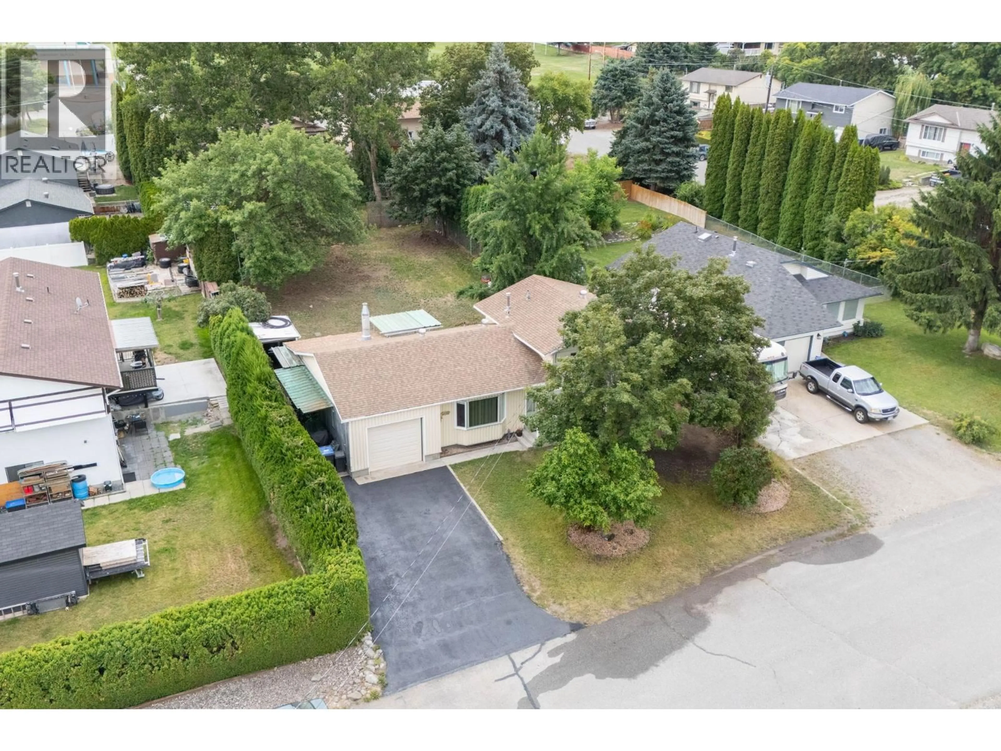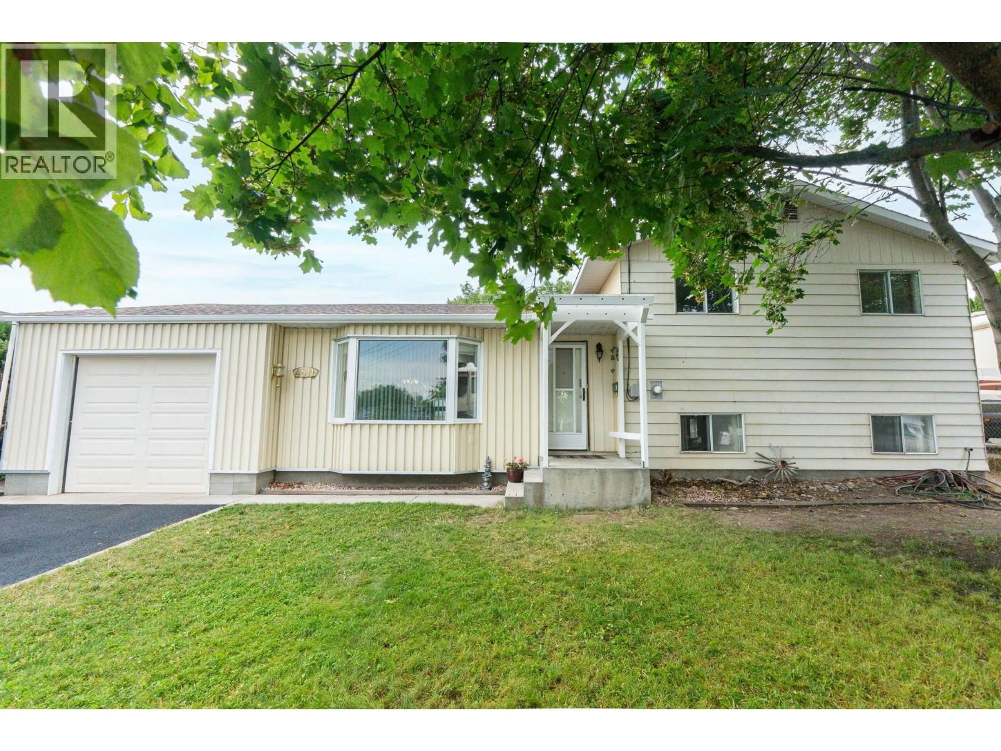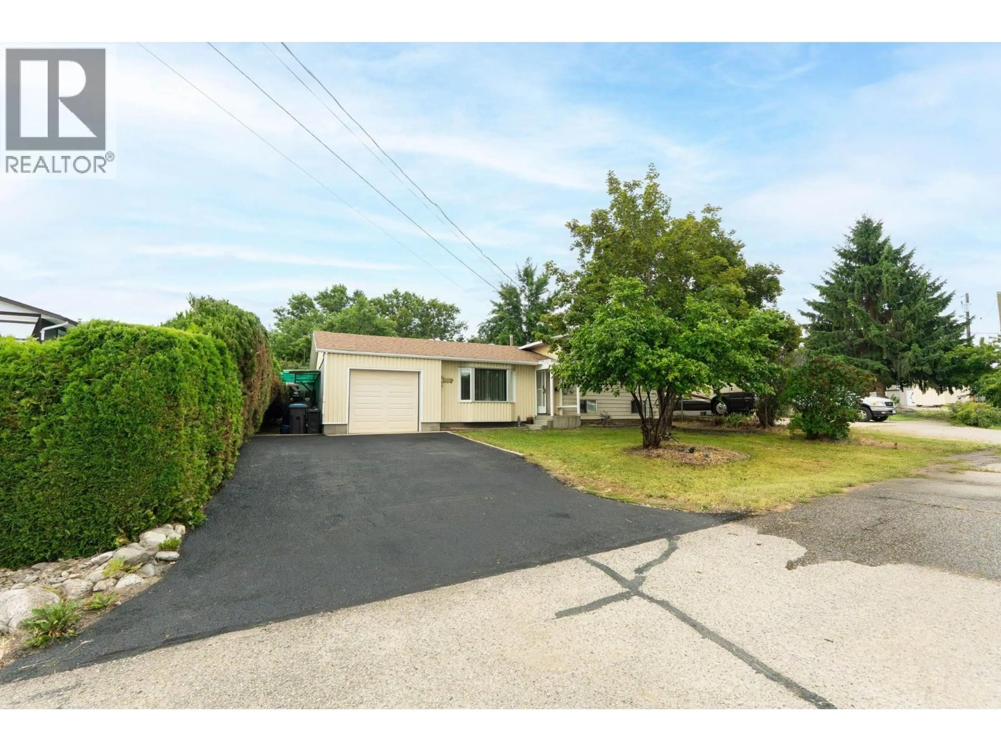4811 PARKDALE CRESCENT, Ellison, British Columbia V1X6T3
Contact us about this property
Highlights
Estimated valueThis is the price Wahi expects this property to sell for.
The calculation is powered by our Instant Home Value Estimate, which uses current market and property price trends to estimate your home’s value with a 90% accuracy rate.Not available
Price/Sqft$410/sqft
Monthly cost
Open Calculator
Description
Classic 3-Level Home in Sought-After Scotty Creek - Great opportunity for first-time buyers or investors! Located on a spacious .21-acre lot, this well-maintained 3-level split is just steps from Ellison Elementary and only 10 minutes to Kelowna. The main level offers laminate flooring, a sunken living room, country-style kitchen, and dedicated dining area. The lower level features a large rec room, additional bedroom, and laundry room—ideal for family living or guests. Enjoy outdoor living in the fully fenced backyard with ample space for gardening or entertaining. Additional features include an attached garage, generous parking, bonus storage in the crawl space, and walkable access to schools, parks, and transit. Situated in a family-friendly neighborhood, this home offers excellent value and future potential.Call today to schedule your private showing! (id:39198)
Property Details
Interior
Features
Main level Floor
Kitchen
7'4'' x 9'1''Dining room
12' x 12'5''Living room
14'2'' x 14'4''Laundry room
11'2'' x 7'Exterior
Parking
Garage spaces -
Garage type -
Total parking spaces 6
Property History
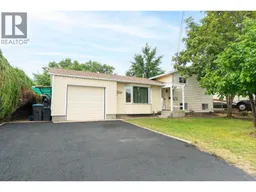 41
41
