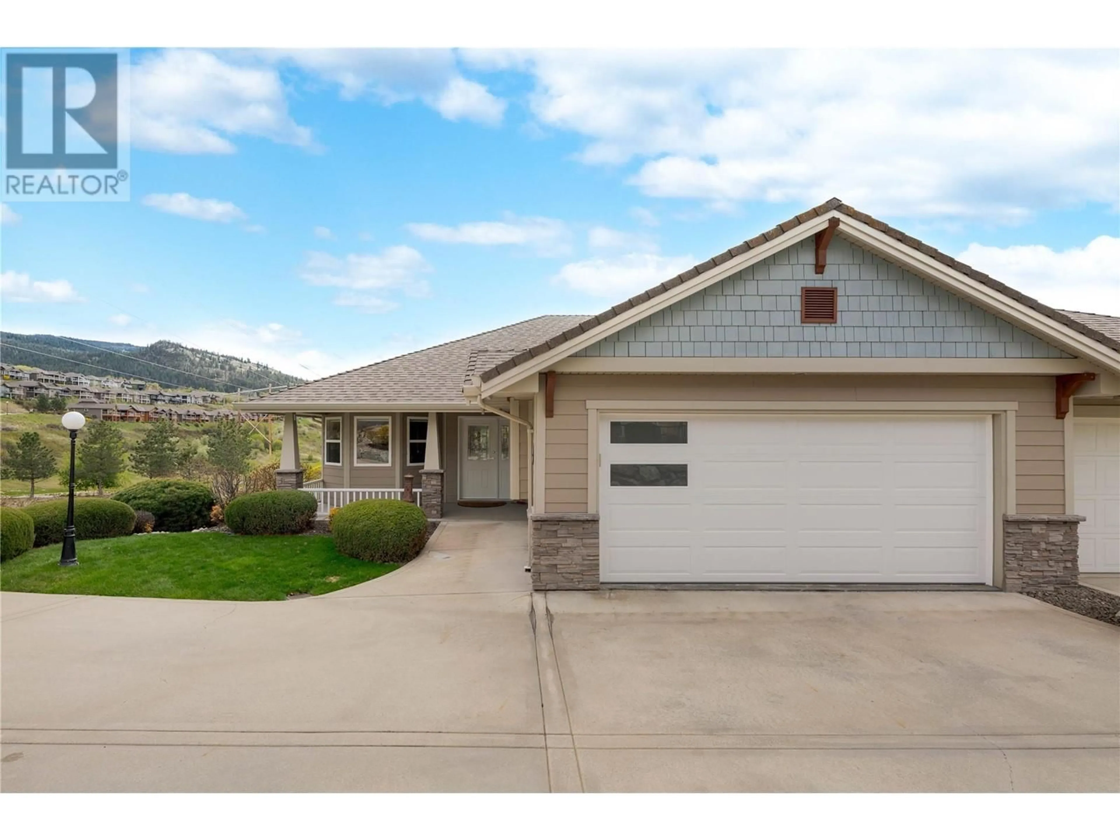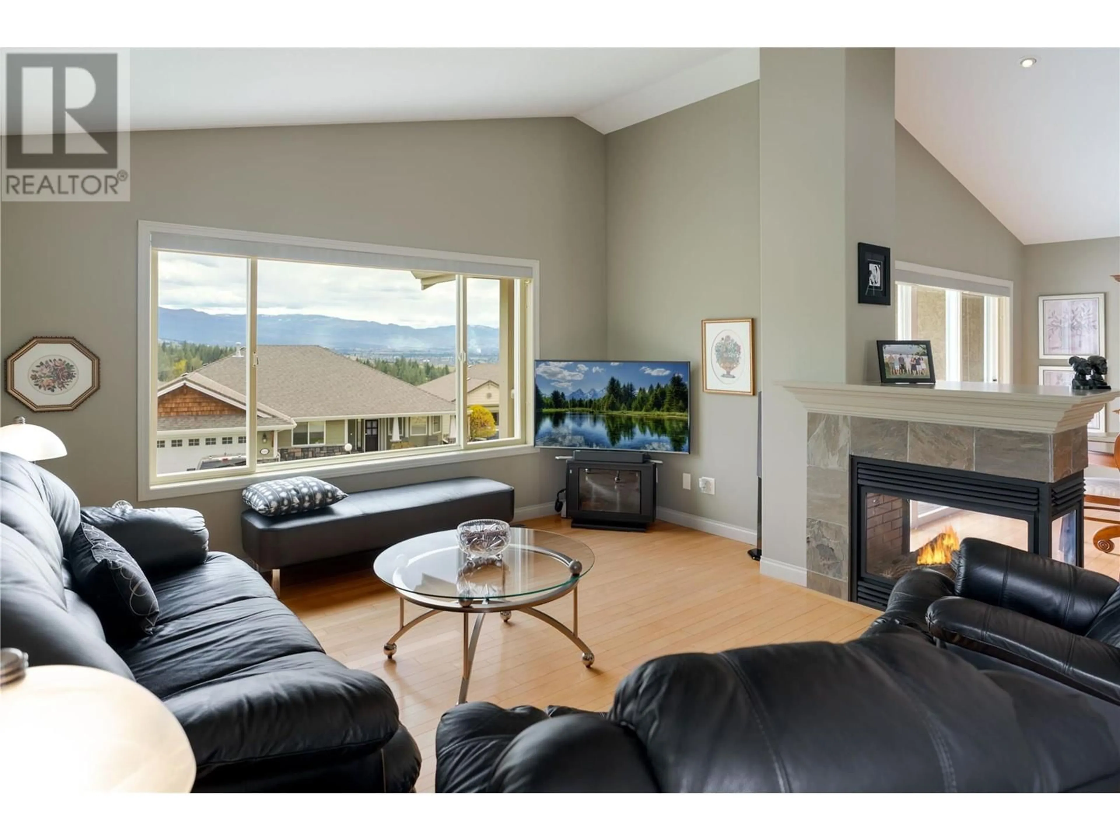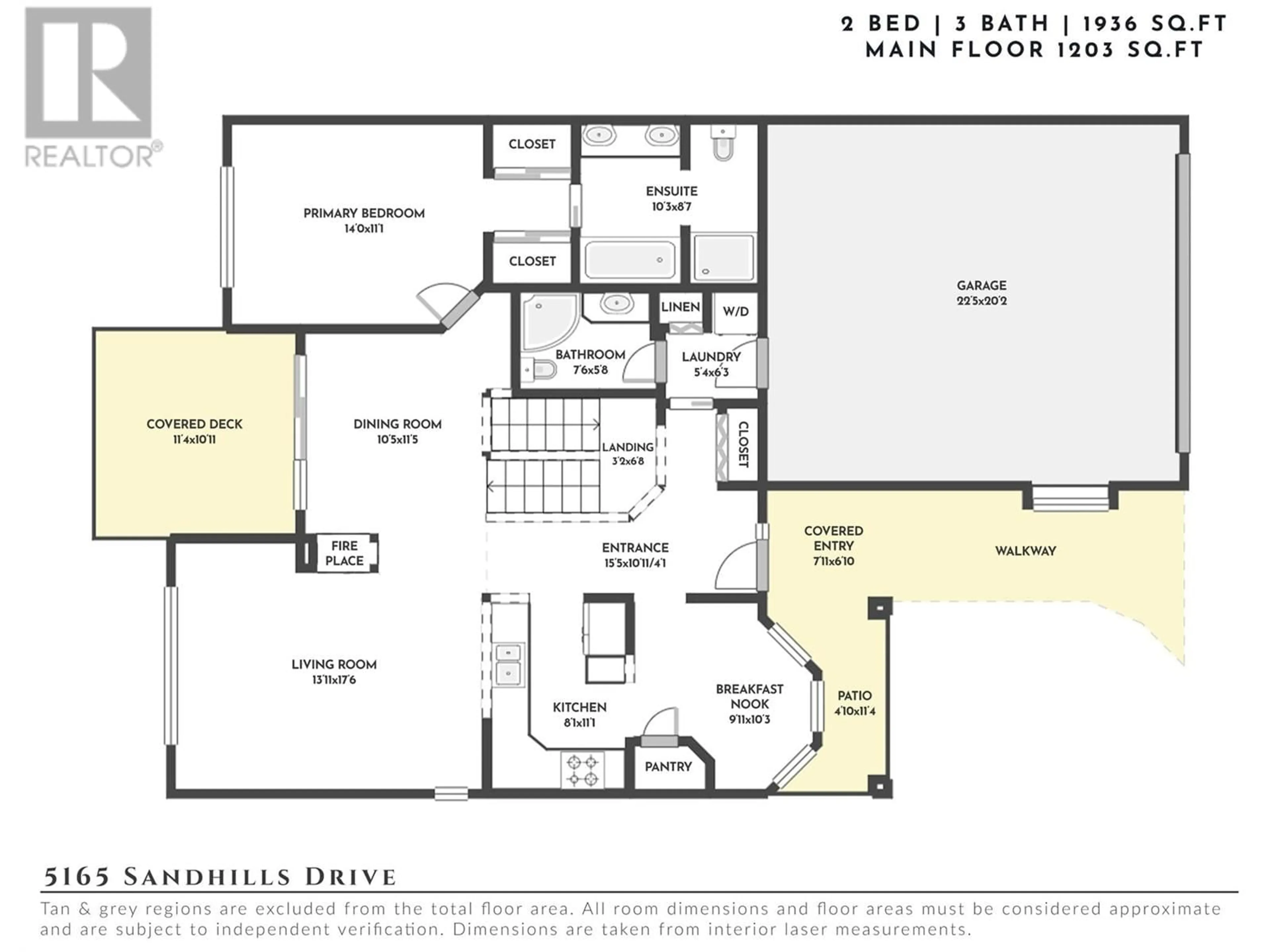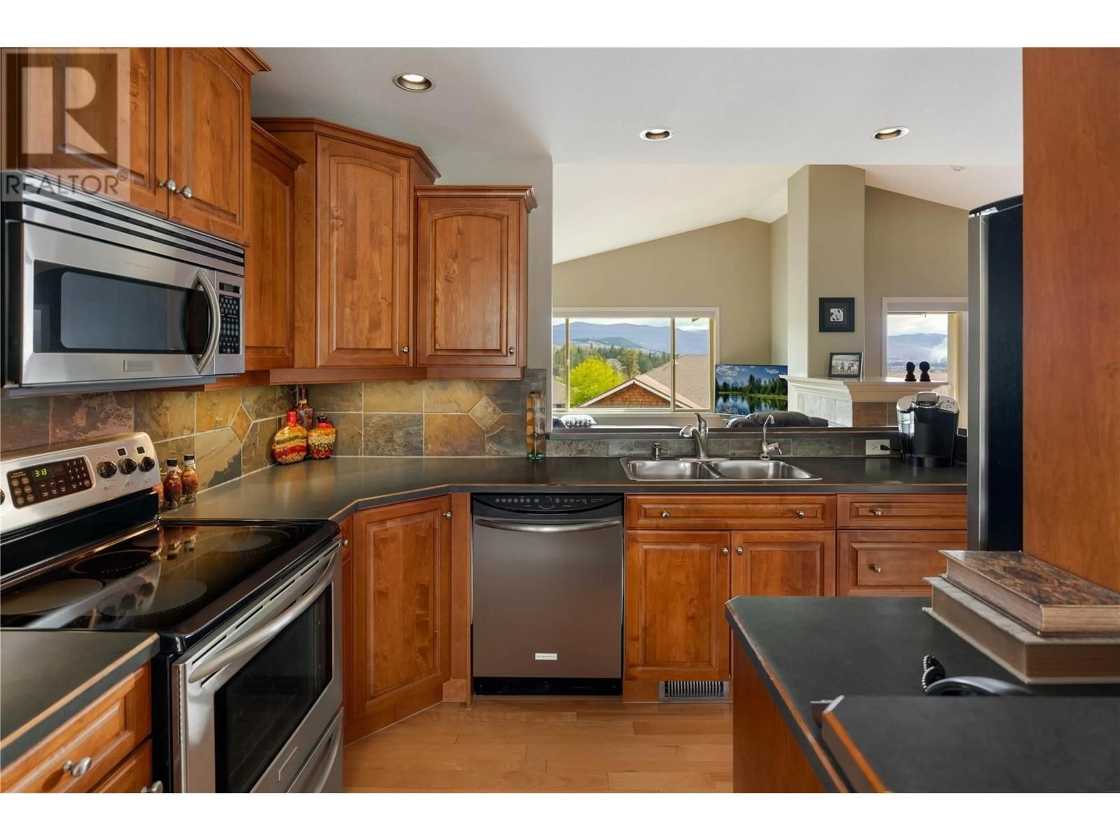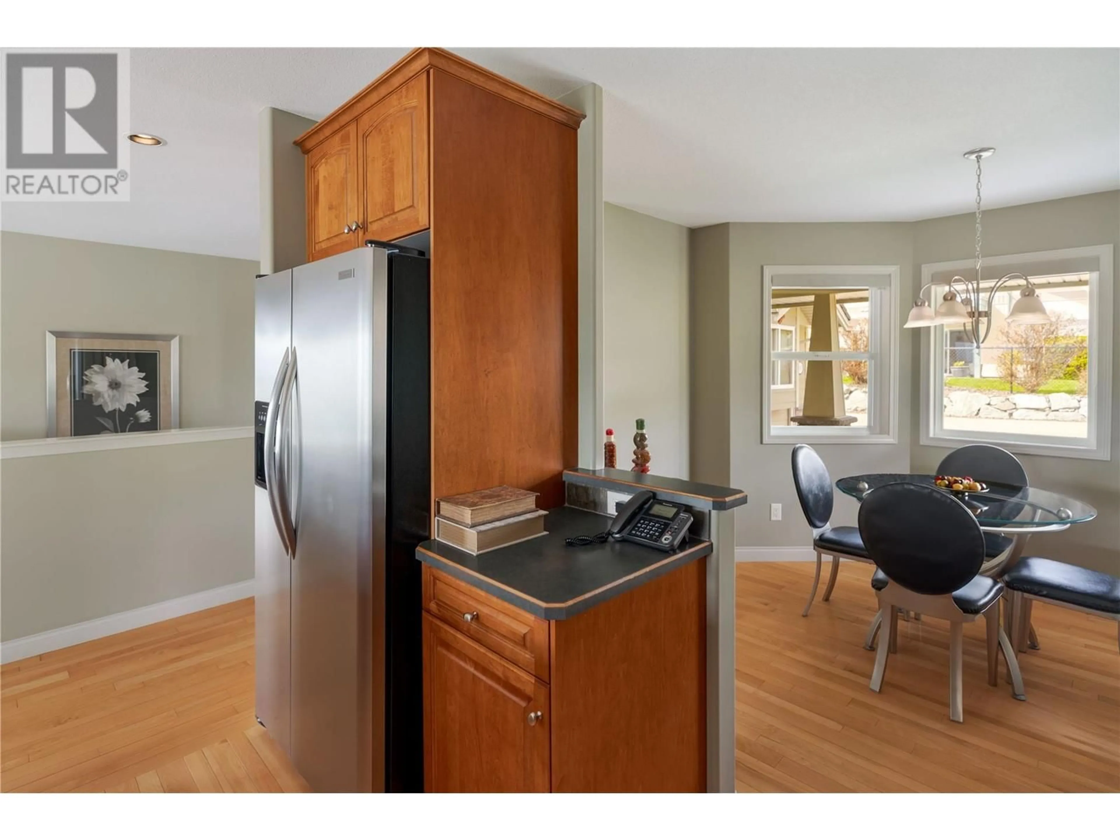5165 SANDHILLS DRIVE, Kelowna, British Columbia V1X7Y7
Contact us about this property
Highlights
Estimated ValueThis is the price Wahi expects this property to sell for.
The calculation is powered by our Instant Home Value Estimate, which uses current market and property price trends to estimate your home’s value with a 90% accuracy rate.Not available
Price/Sqft$412/sqft
Est. Mortgage$3,431/mo
Maintenance fees$346/mo
Tax Amount ()$2,365/yr
Days On Market4 days
Description
Tucked into a quiet cul-de-sac near Sunset Ranch Golf Course, this immaculately maintained walk-out rancher offers panoramic views and outstanding value under $800,000. Never before offered for sale, this one-owner home is ideal for retirees, empty nesters, or those seeking a lock-and-leave lifestyle. With nearly 2,000 square feet of well-designed living space, the main floor features a bright kitchen with a breakfast nook, a spacious living and dining area with fireplace, and direct access to a covered deck showcasing stunning valley and city views. The king-sized primary suite includes dual closets and a full ensuite, while the laundry room is conveniently located on the same level. The walk-out lower level features a large family room, one bedroom, and an expansive recreation area—perfect for a home gym, media room, or guest space. The basement layout allows for a third bedroom to be added with minimal effort, if desired. With oversized storage rooms, a separate entrance, low-maintenance landscaping, and a double garage, this is an exceptional opportunity in a peaceful, highly desirable setting. (id:39198)
Property Details
Interior
Features
Main level Floor
Full ensuite bathroom
Dining nook
10'3'' x 9'11''Kitchen
11'1'' x 8'1''Living room
17'6'' x 13'11''Exterior
Parking
Garage spaces -
Garage type -
Total parking spaces 4
Condo Details
Inclusions
Property History
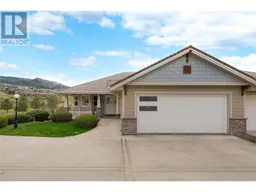 35
35
