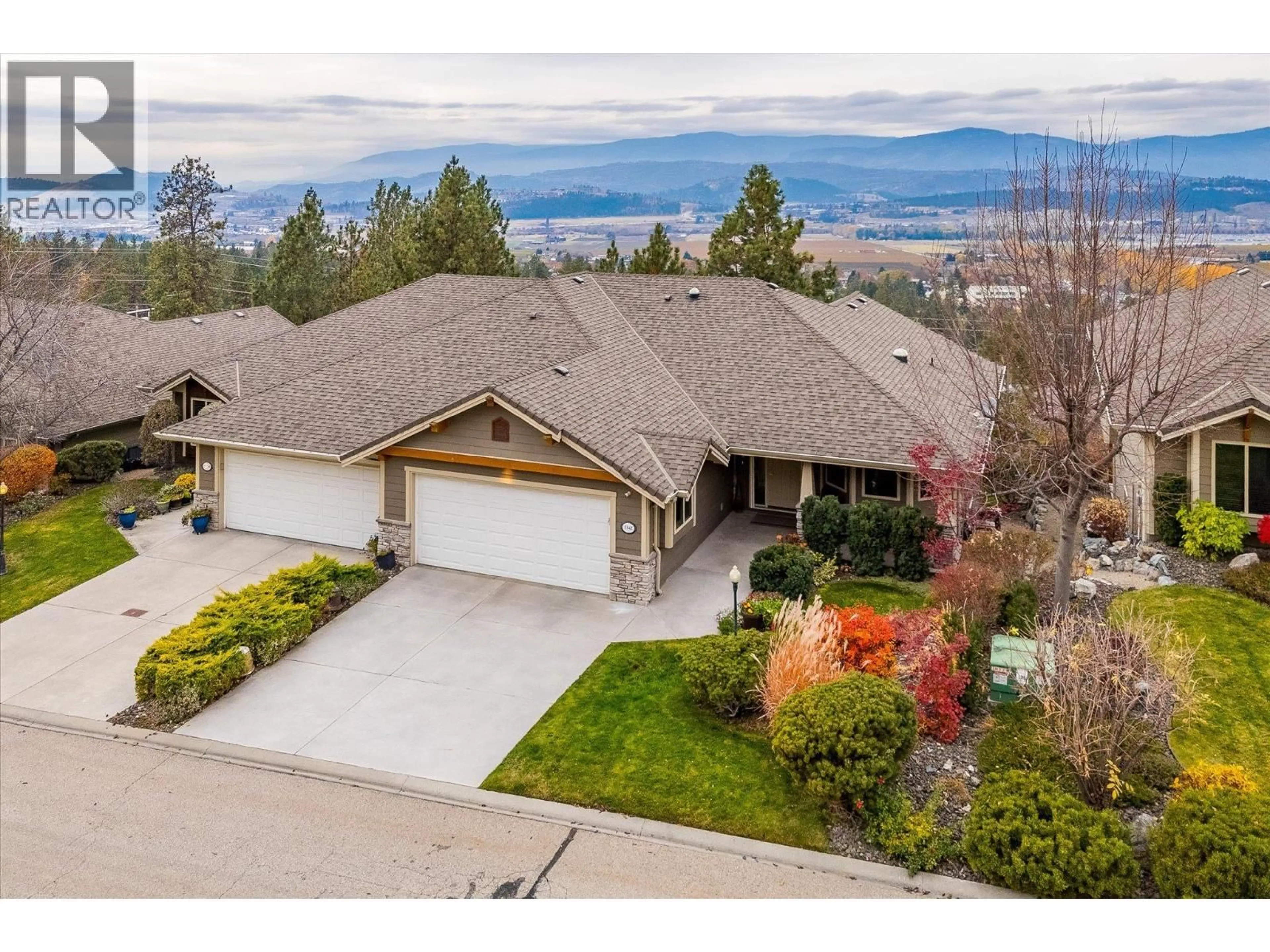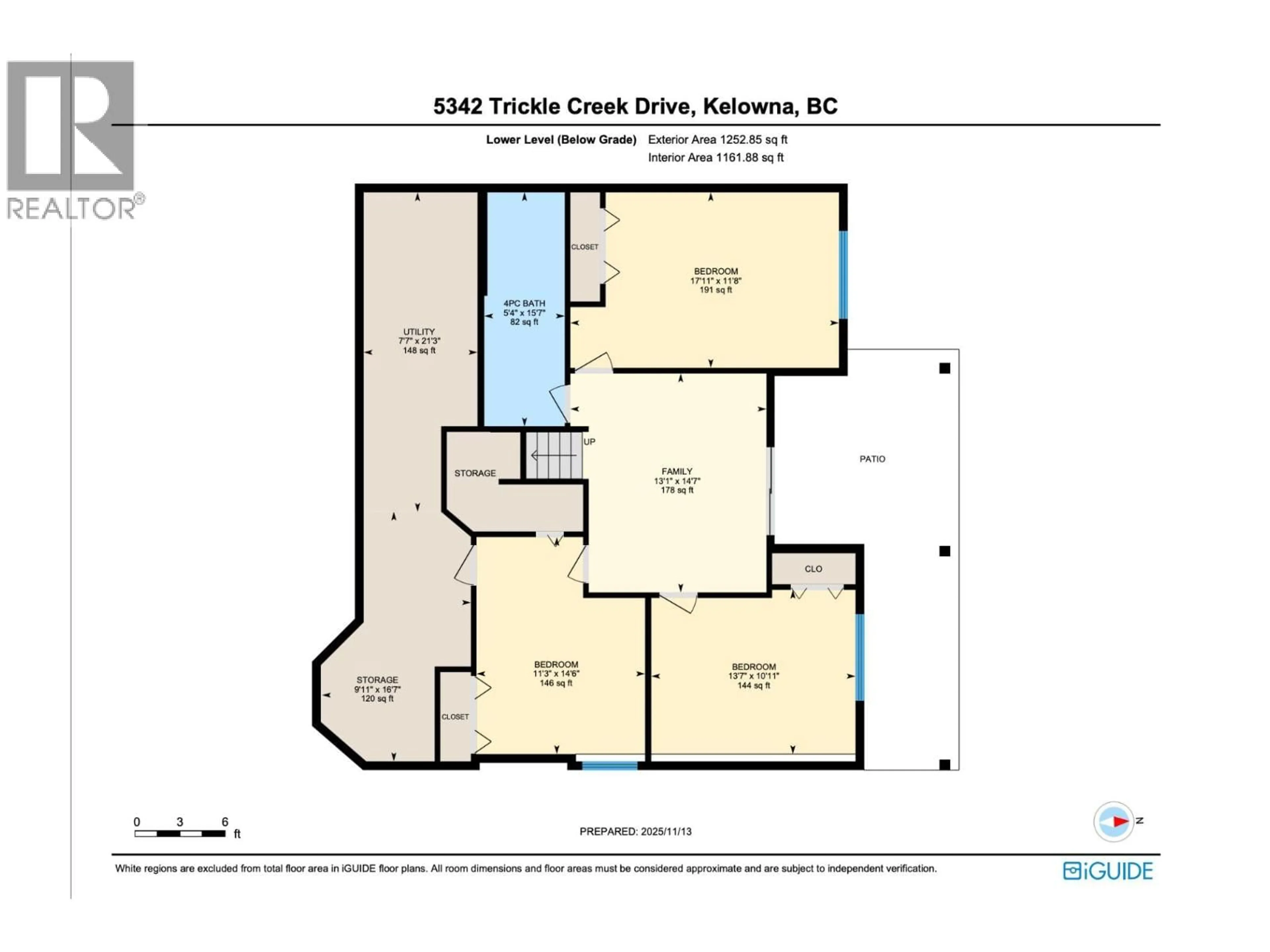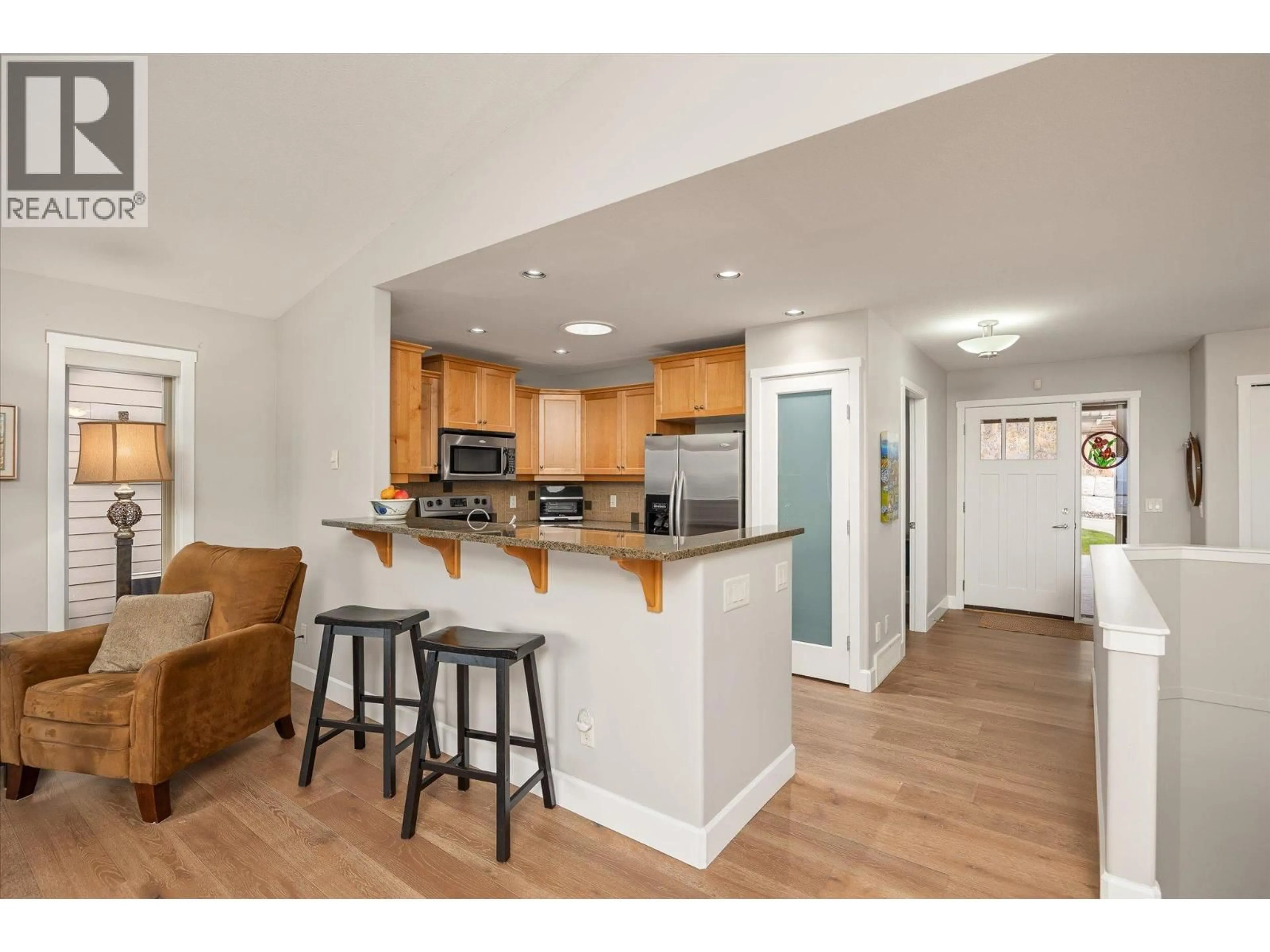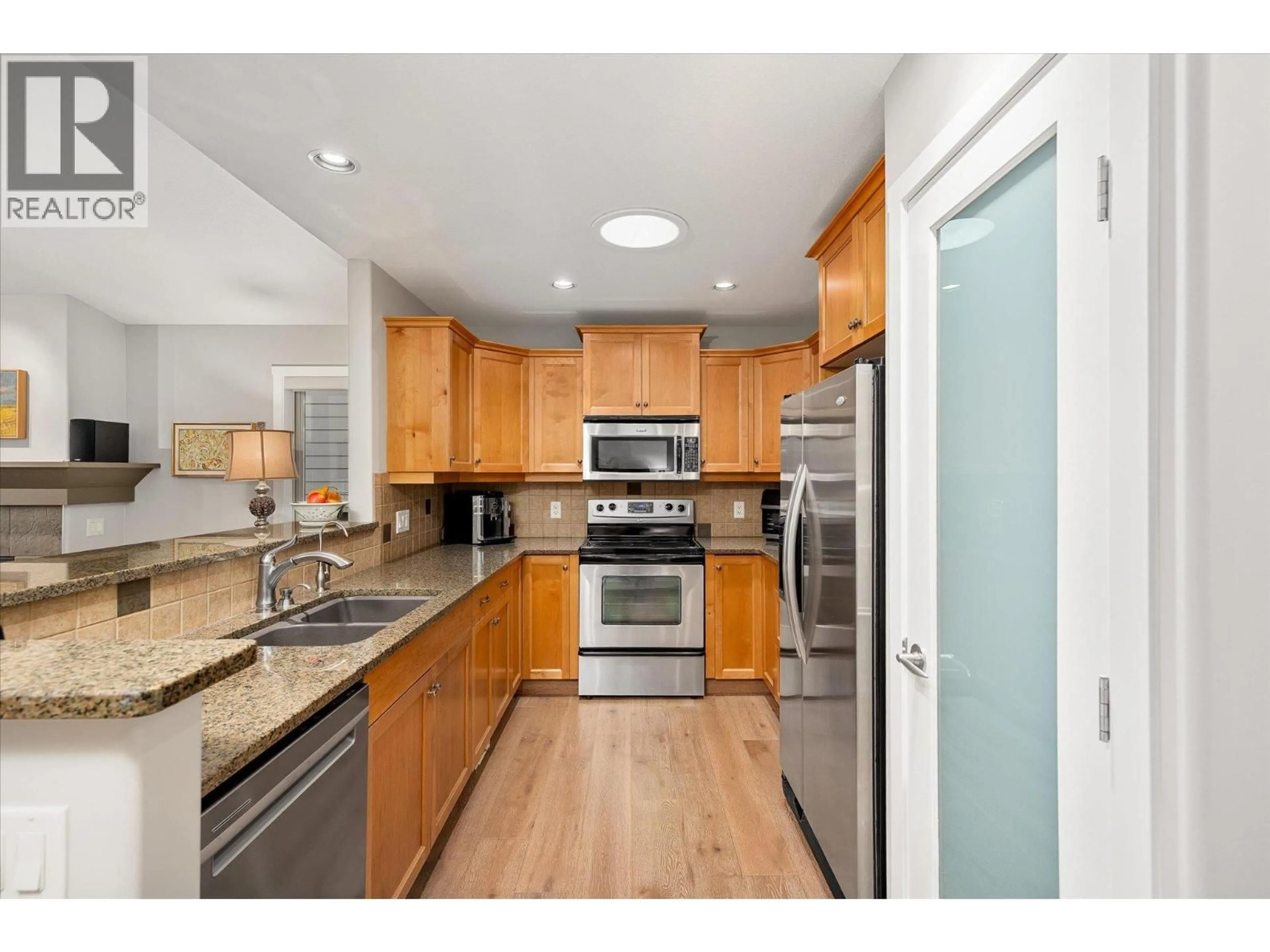5342 TRICKLE CREEK DRIVE, Kelowna, British Columbia V1X8C7
Contact us about this property
Highlights
Estimated valueThis is the price Wahi expects this property to sell for.
The calculation is powered by our Instant Home Value Estimate, which uses current market and property price trends to estimate your home’s value with a 90% accuracy rate.Not available
Price/Sqft$399/sqft
Monthly cost
Open Calculator
Description
Welcome to your private retreat with EXPANSIVE VIEWS in the sought-after Sunset Ranch community — where the Speculation & Vacancy Tax does not apply! This former showhome golf-villa offers 4 bedrooms + den and 3 baths with everything you need on the main floor — open-concept living, maple kitchen with granite counters & stainless appliances, and a spacious primary suite with 5-pc ensuite & walk-in closet. Enjoy sunsets from the deck with screens and a fan, or relax in the bright walkout basement with 3 bedrooms, family room & storage, and an additional covered patio. Features include vaulted ceilings, skylights, custom lighting, and a heated double garage. Roof, windows and exterior of home covered by strata fees. Snow removal from driveway & walkways, and Lawn care included! Enjoy peace of mind that almost everything is taken care of. (id:39198)
Property Details
Interior
Features
Lower level Floor
Family room
13'1'' x 14'7''Bedroom
17'11'' x 11'8''Bedroom
11'3'' x 14'6''Bedroom
13'7'' x 10'11''Exterior
Parking
Garage spaces -
Garage type -
Total parking spaces 2
Property History
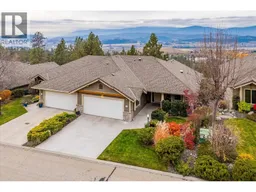 46
46
