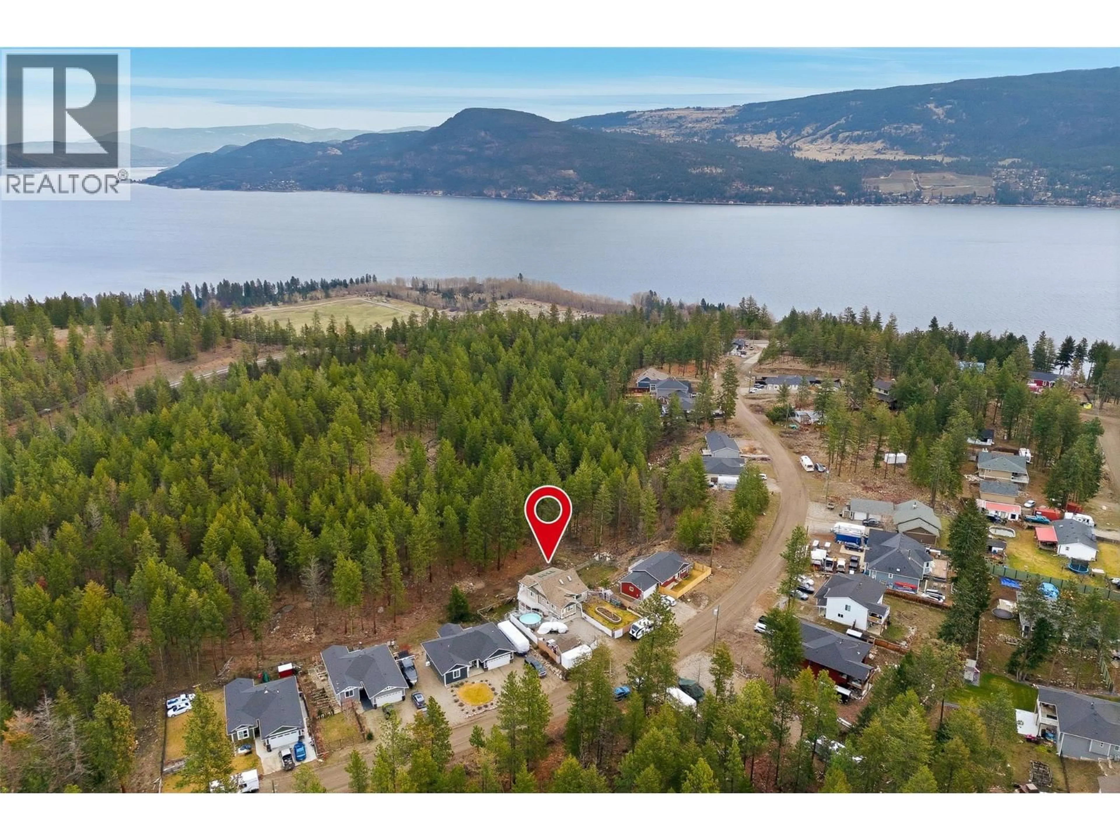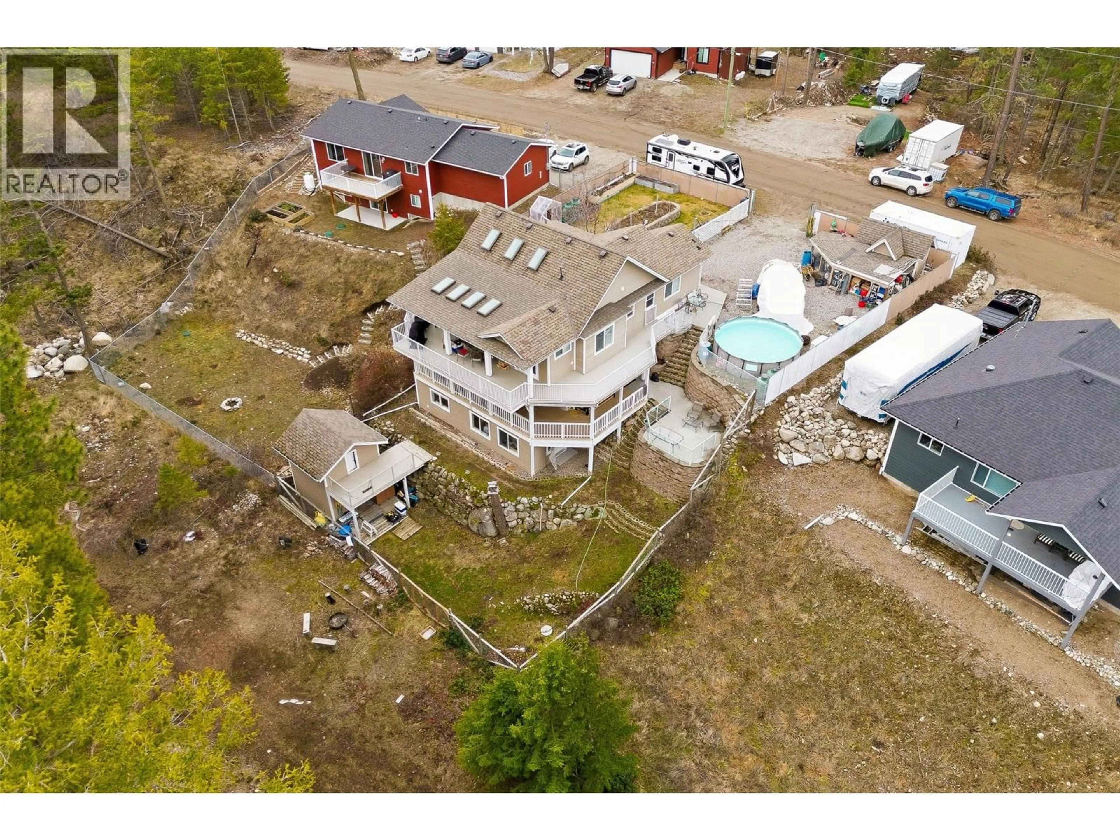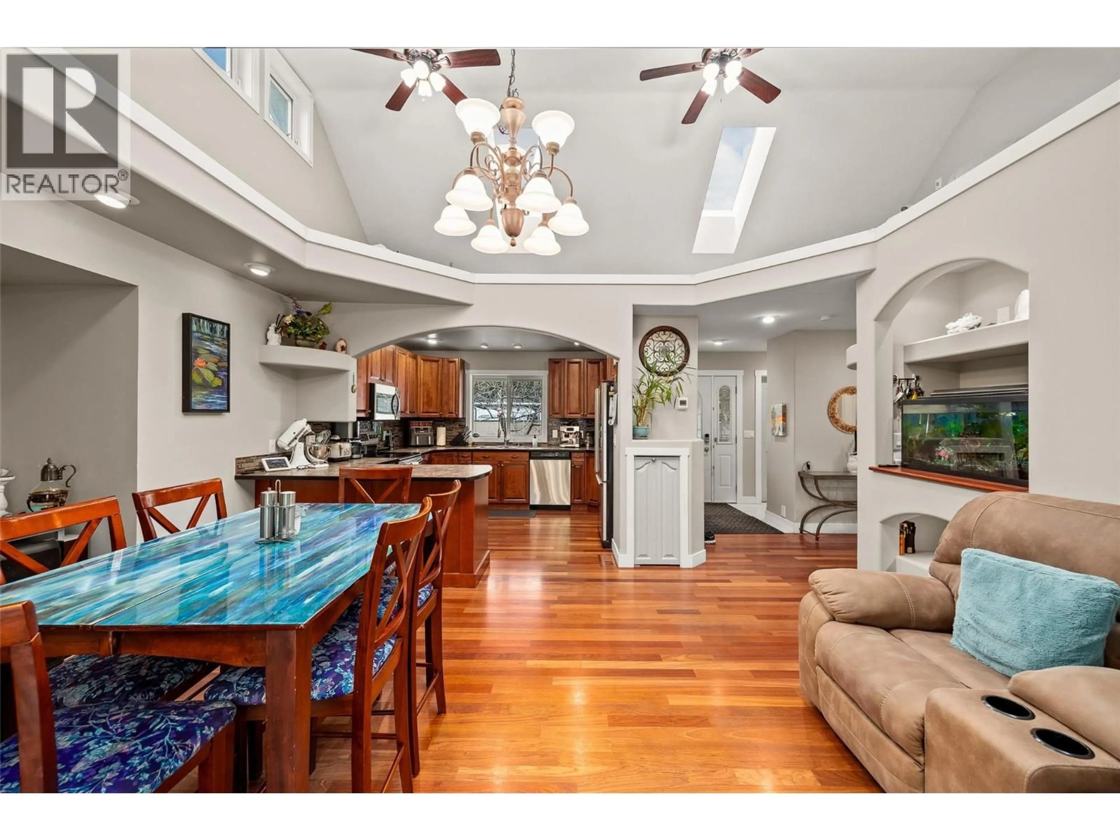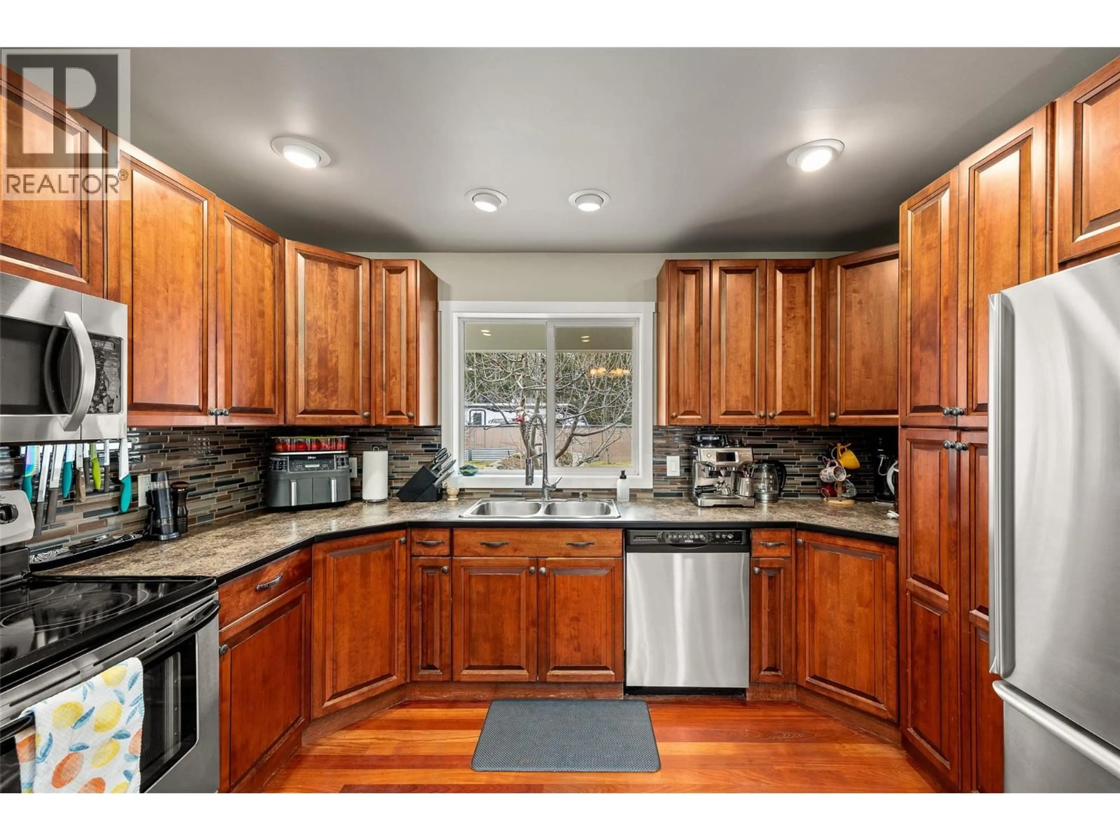674 MUIR ROAD, Kelowna, British Columbia V1Z3W2
Contact us about this property
Highlights
Estimated valueThis is the price Wahi expects this property to sell for.
The calculation is powered by our Instant Home Value Estimate, which uses current market and property price trends to estimate your home’s value with a 90% accuracy rate.Not available
Price/Sqft$255/sqft
Monthly cost
Open Calculator
Description
A private retreat nestled in nature, located in a community offering a whole different lifestyle well away from the hustle and bustle and inflated prices. This home is within easy driving distance to Vernon or Kelowna, but it will feel like a whole other world away from the rat race! Go hiking in the nearby Provincial Park, take a stroll down at the beach, or have the neighbours over to relax on your private deck with you. This home has three levels and so many possibilities. There is room for living, working, and playing, and to get some separation or to come together as a family. The layout lends itself to adding a suite or independent living area for family. The lot has room for all your toys. For the price of a small apartment in downtown Kelowna, you can live the good life... you can breathe. THIS is the life you deserve. (id:39198)
Property Details
Interior
Features
Basement Floor
Full bathroom
5'0'' x 8'2''Bedroom
10'10'' x 12'11''Family room
11'11'' x 17'1''Bedroom
14'3'' x 12'4''Exterior
Features
Parking
Garage spaces -
Garage type -
Total parking spaces 4
Property History
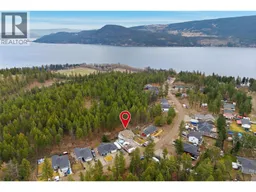 75
75
