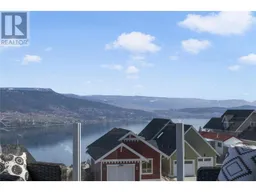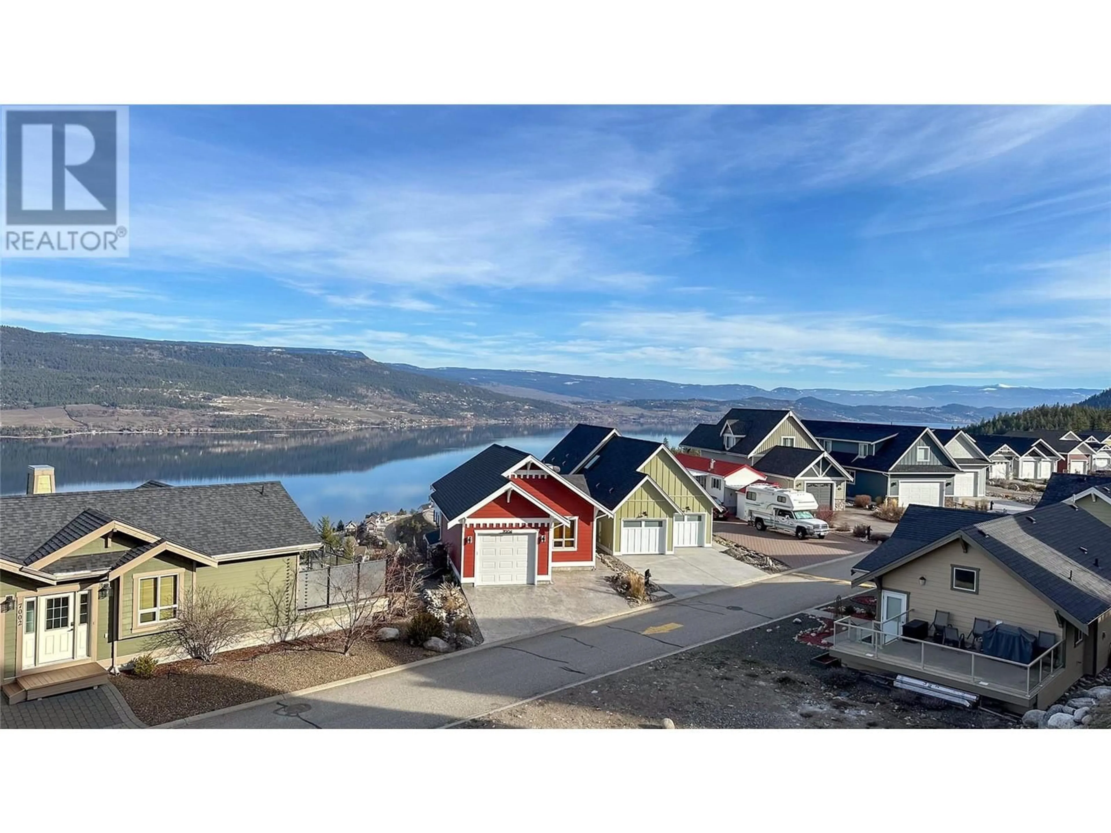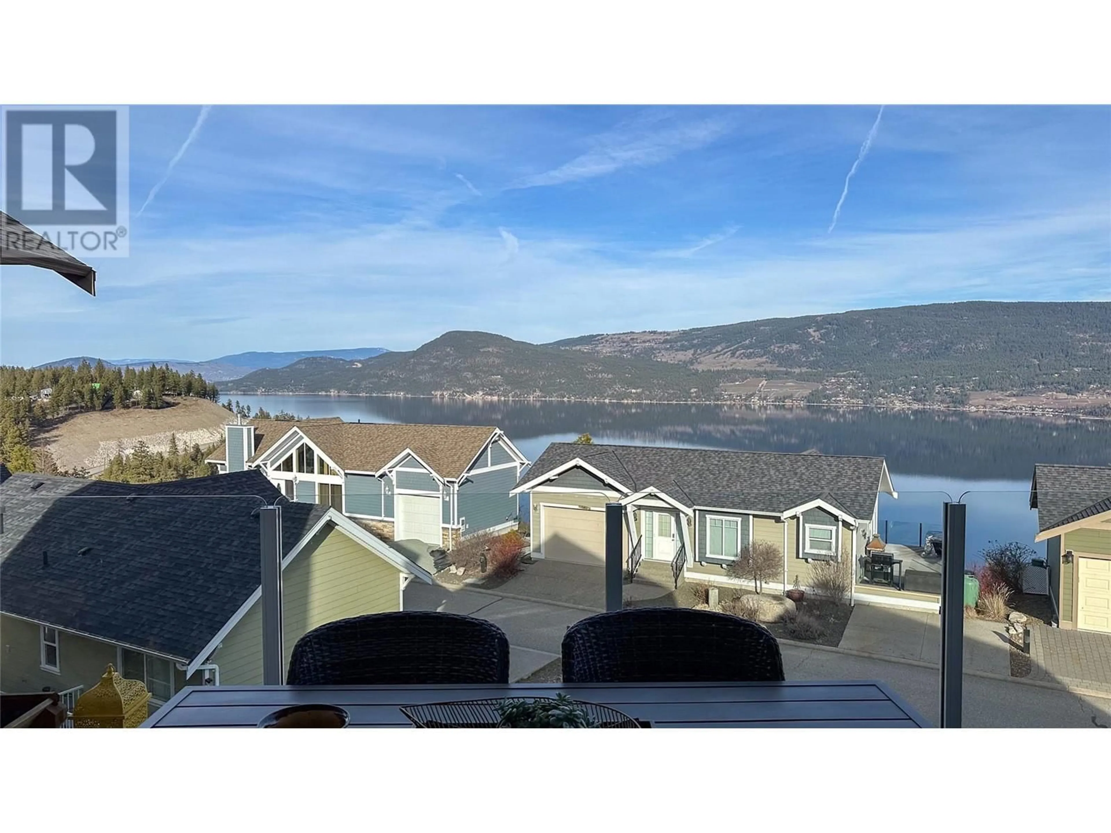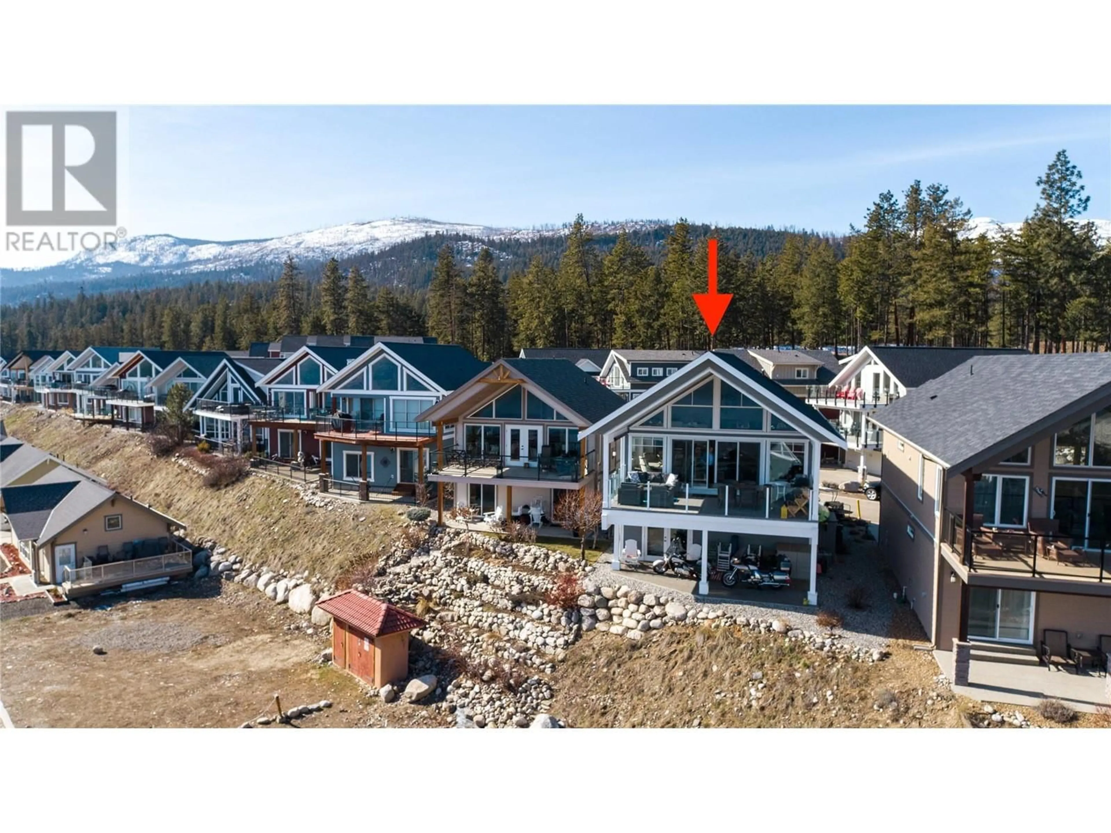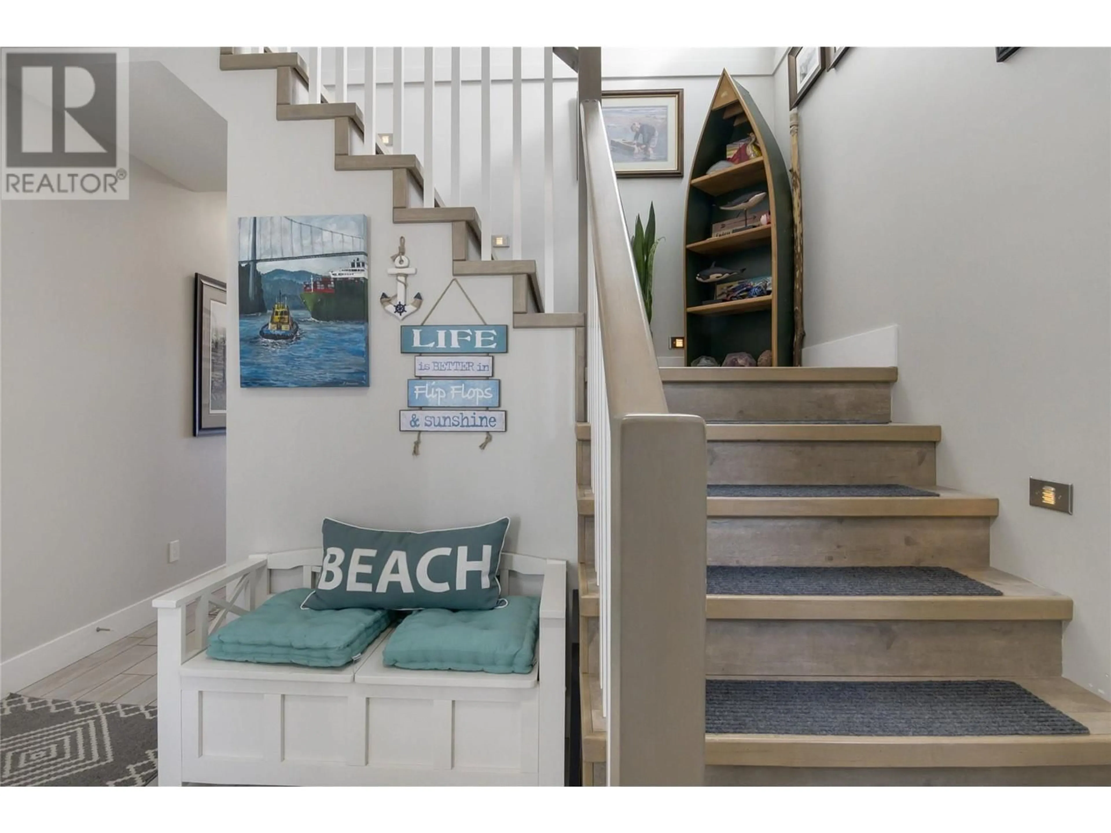6971 TERAZONA DRIVE, Fintry, British Columbia V1Z3R8
Contact us about this property
Highlights
Estimated ValueThis is the price Wahi expects this property to sell for.
The calculation is powered by our Instant Home Value Estimate, which uses current market and property price trends to estimate your home’s value with a 90% accuracy rate.Not available
Price/Sqft$651/sqft
Est. Mortgage$2,998/mo
Maintenance fees$429/mo
Tax Amount ()$2,435/yr
Days On Market23 hours
Description
Panoramic lake views with tons of parking! Enjoy La Casa living at its finest from this furnished modern 3 bedroom, 2 bathroom cottage that offers luxurious comforts next to nature! Built in 2017, this home was designed to maximize views with a great room concept that features expansive windows & vaulted ceilings with hemlock accents. Blend indoor & outdoor living spaces with a sliding door that opens to a large covered balcony. The perfect spot for relaxing & entertaining guests, the deck comes equipped with a gas BBQ hook-up & a retractable screen for shade. The gourmet kitchen, with SS appliances & wrap-around 3-person bar, flows into a dining area with gorgeous lake vistas of Carrs Landing & Lake Country! A cozy gas FP warms the living area accompanied by a 4-pc bathroom (with skylight) & 2 bedrooms with tray ceilings, including one with a bunk bed & another with a private patio—perfect for morning coffee! Down the stairs, the welcoming grade-level foyer leads to a 3rd bedroom, a 3-pc bathroom & access to the spacious covered back patio. The garage has ample room for parking & storage with a man cave & laundry area. Have a full-sized pickup? Enjoy a full sized driveway with room for 2 vehicles! As part of La Casa Resort, enjoy access to the waterfront, boat launch, tennis courts, market & mini golf along with the pool & hot tub amenities (just down the street). Perfect for vacation rentals, close to hiking trails & only 35 mins to big city amenities of Kelowna! (id:39198)
Property Details
Interior
Features
Main level Floor
Bedroom
9'11'' x 11'3pc Bathroom
4'11'' x 7'5''Foyer
8'3'' x 11'Exterior
Parking
Garage spaces -
Garage type -
Total parking spaces 3
Condo Details
Amenities
Recreation Centre, Whirlpool, Clubhouse, Racquet Courts
Inclusions
Property History
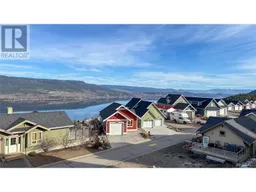 58
58