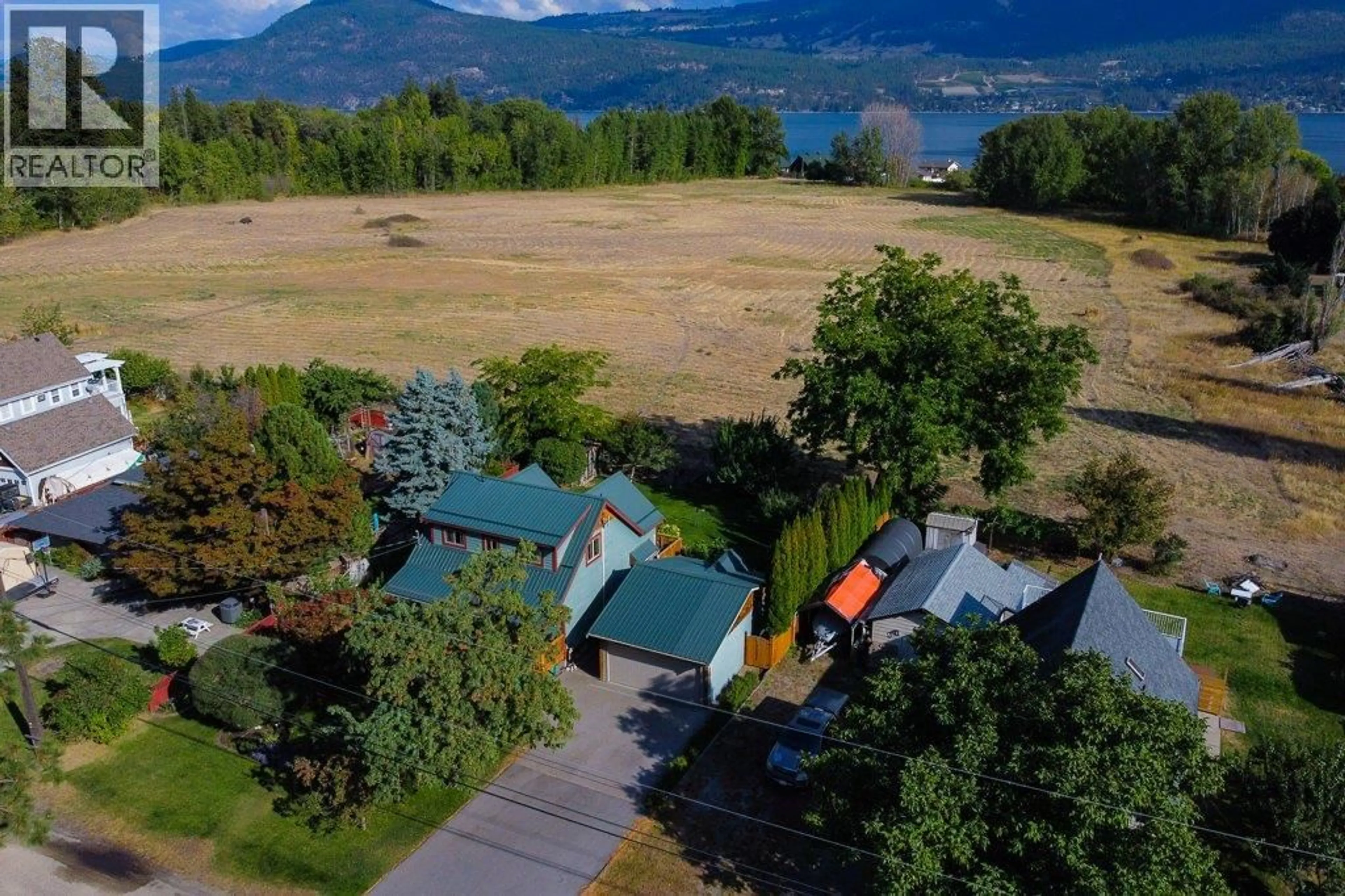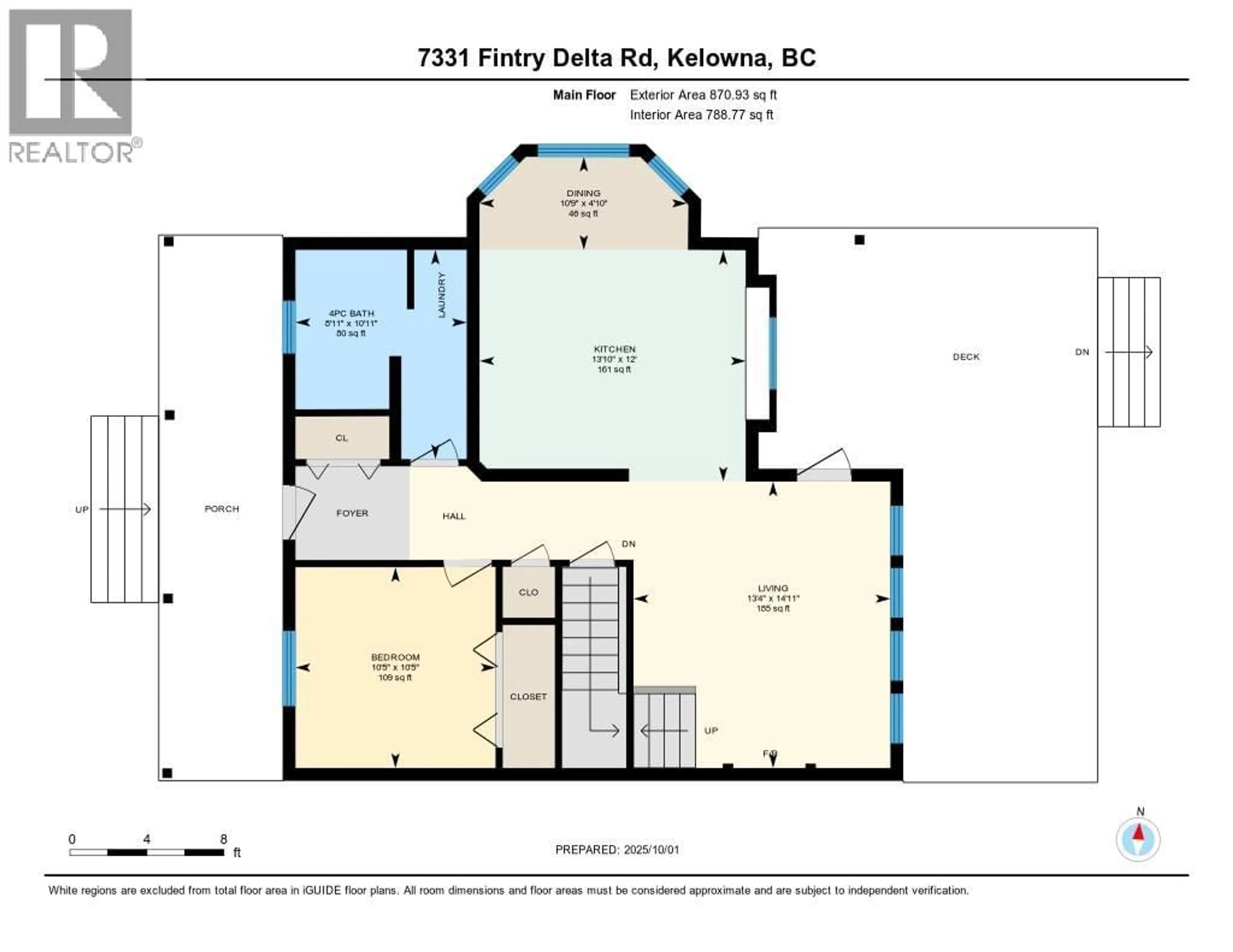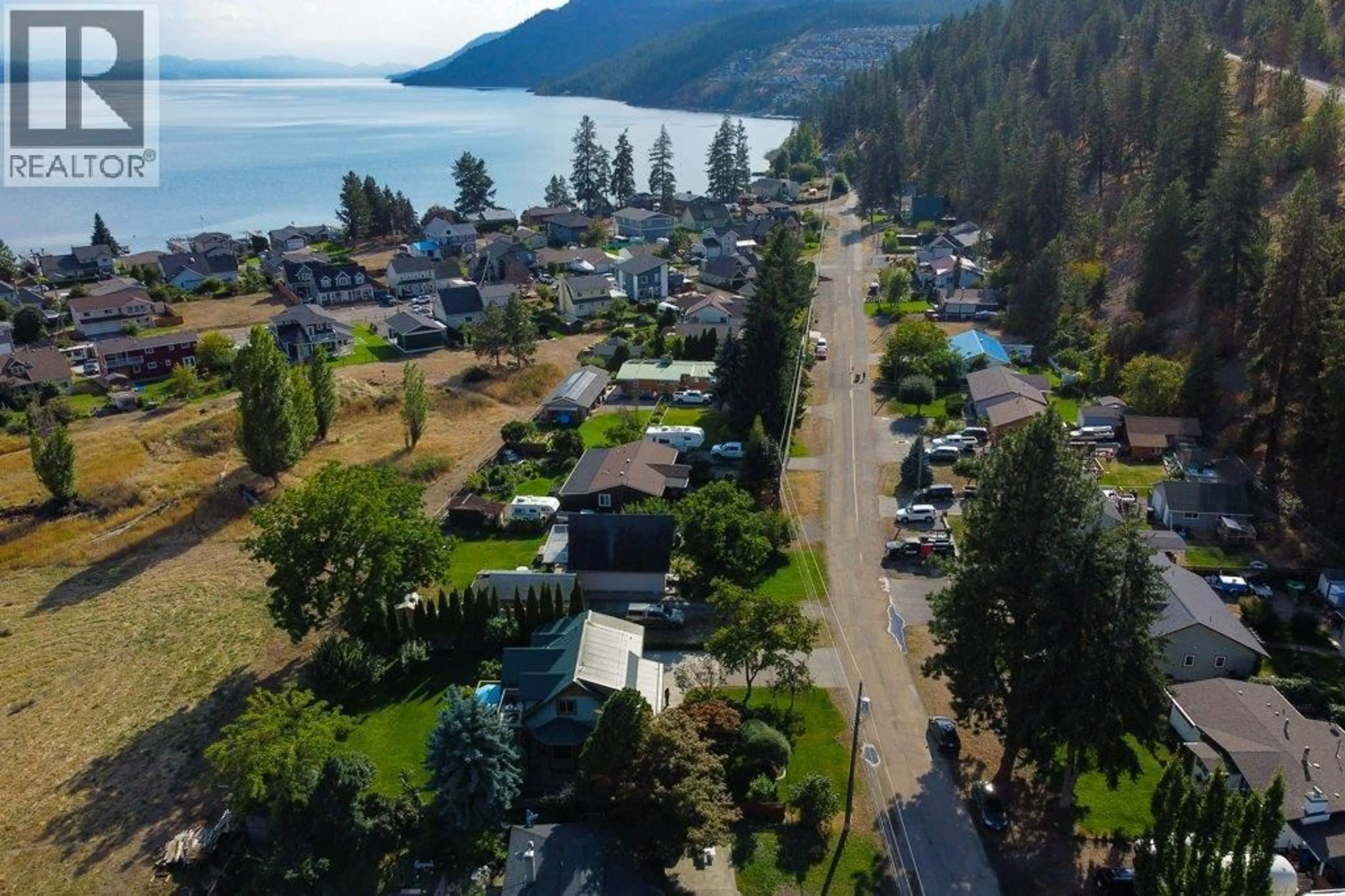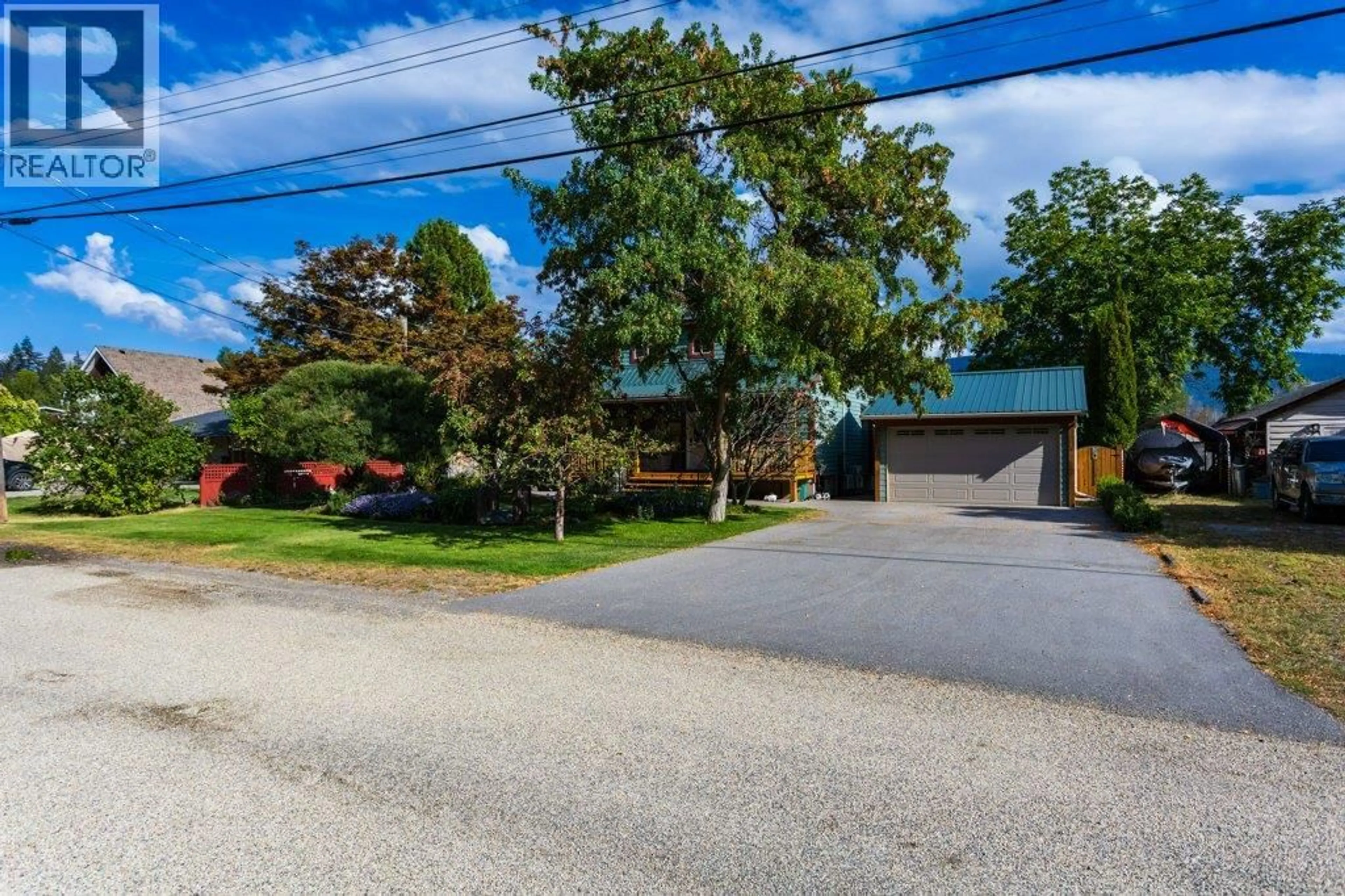7331 FINTRY DELTA ROAD, Kelowna, British Columbia V1Z3R8
Contact us about this property
Highlights
Estimated valueThis is the price Wahi expects this property to sell for.
The calculation is powered by our Instant Home Value Estimate, which uses current market and property price trends to estimate your home’s value with a 90% accuracy rate.Not available
Price/Sqft$357/sqft
Monthly cost
Open Calculator
Description
Spacious 3-Bedroom Home Backing Onto Parkland! This 2200+ sq.ft. 3-bedroom, 3-bathroom home offers the perfect blend of comfort, function, and outdoor living, all while backing onto beautiful provincial parkland and 5min walk to the lake. The inviting main floor features a bright kitchen, dining area, living room with fireplace, and a bedroom serviced by a full bathroom with laundry. Step outside to enjoy the large front porch or expansive back deck, creating seamless indoor/outdoor living. Upstairs, a spacious loft overlooks the main level and connects to a private balcony. The master bedroom includes a full ensuite with a large soaker tub. The lower level adds a large recreation room, a third bedroom, and flexible spaces that can easily convert into an additional bedroom. The well-manicured yard features fruit trees, gardens, and a back gate leading directly into the park. A detached 2-car garage/shop is perfect for hobbies, projects, or storing all your toys, with plenty of additional parking available. Modern comforts include recent heat pumps for summer cooling and a 2025-installed backup battery bank for peace of mind during power outages. Built in 2008, this home is ideal for retirees seeking a quiet retreat or families wanting space and direct access to outdoor adventures. Hydro averages just $100/month! Come grab your piece of paradise before it’s gone! (id:39198)
Property Details
Interior
Features
Basement Floor
Storage
3'10'' x 9'4''Partial bathroom
7'8'' x 6'5''Recreation room
12'9'' x 15'8''Other
12'11'' x 14'4''Exterior
Parking
Garage spaces -
Garage type -
Total parking spaces 2
Property History
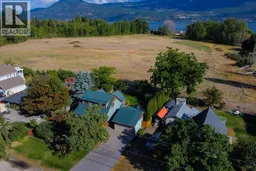 77
77
