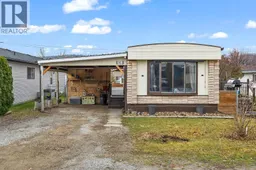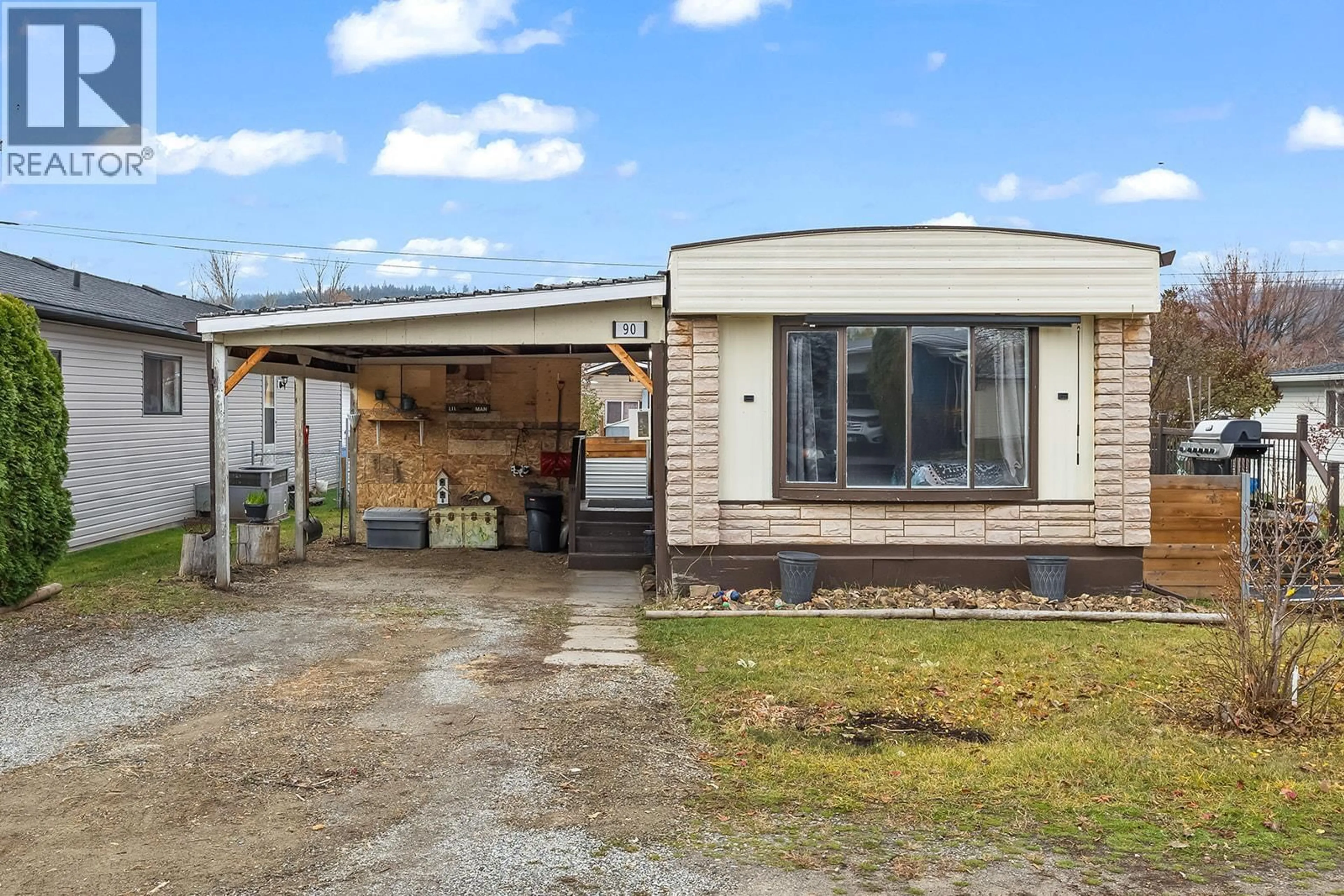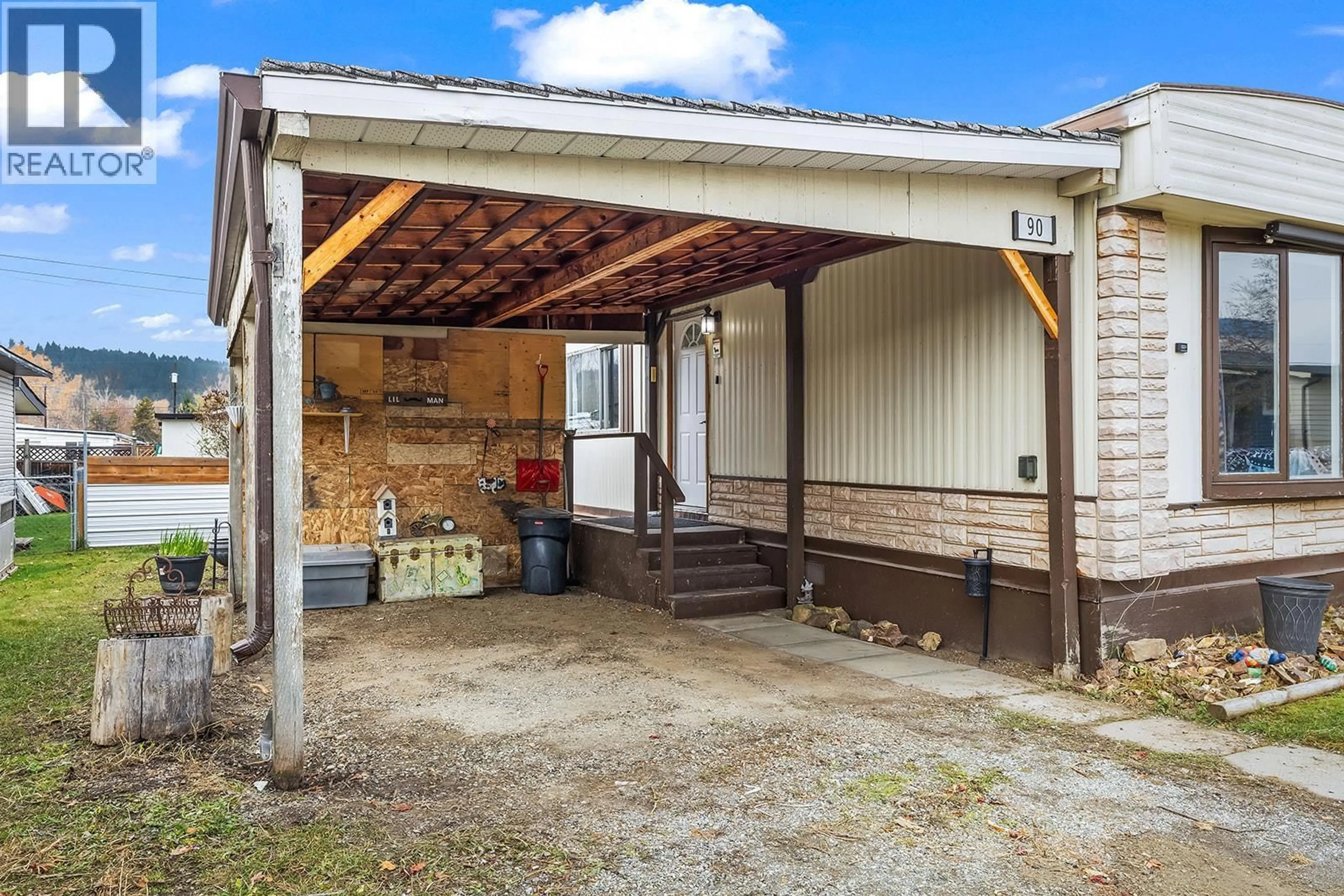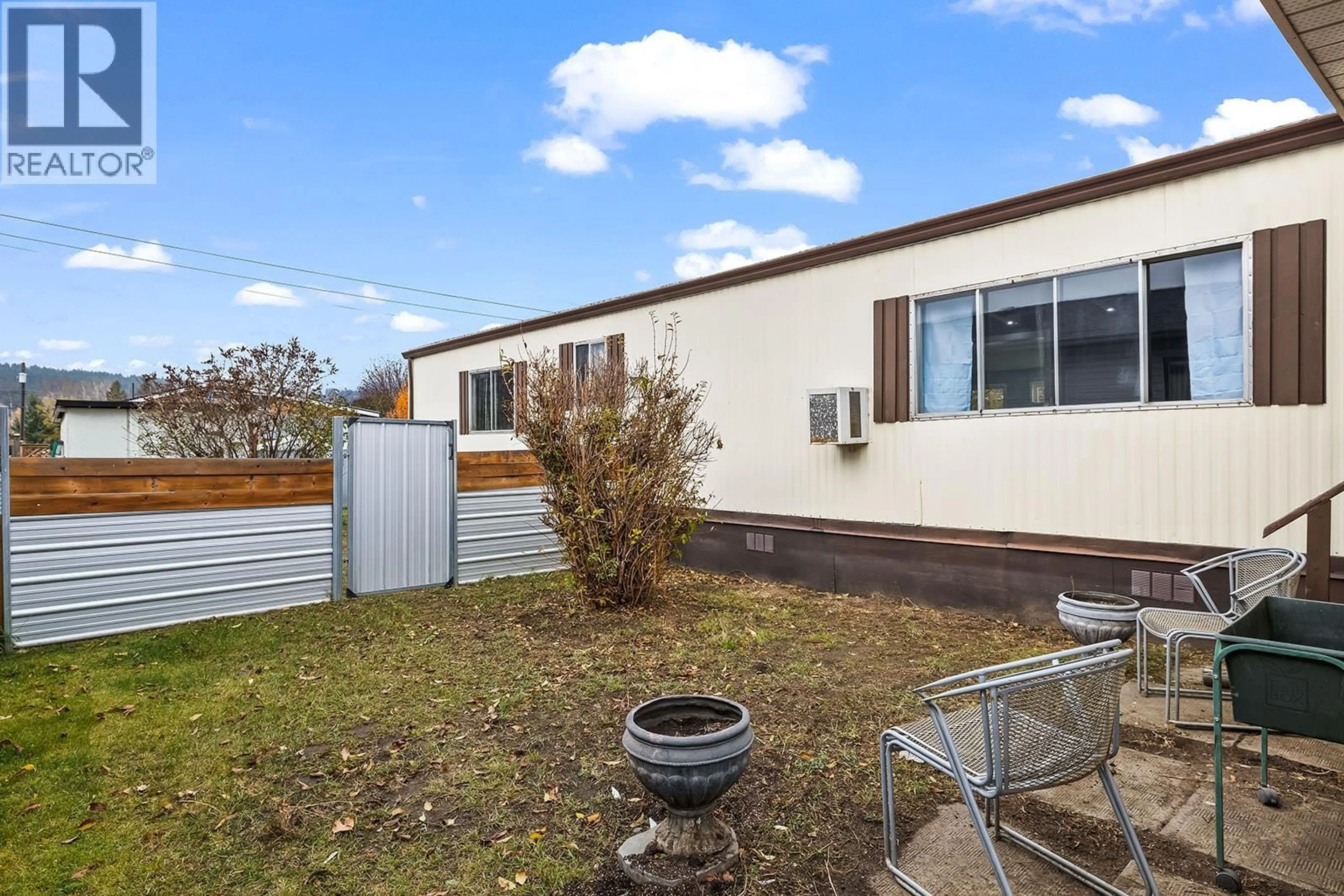90 - 720 COMMONWEALTH ROAD, Kelowna, British Columbia V4V1G7
Contact us about this property
Highlights
Estimated valueThis is the price Wahi expects this property to sell for.
The calculation is powered by our Instant Home Value Estimate, which uses current market and property price trends to estimate your home’s value with a 90% accuracy rate.Not available
Price/Sqft$184/sqft
Monthly cost
Open Calculator
Description
GREAT LOCATION, Some UPDATES include flooring, tiling and paint, lighting, etc.. The dining room and kitchen are a good size for hosting family and friends. There is 3 bedrooms, (Master bedroom has a 3 piece ensuite), the front bedroom is beside the 4 piece bathroom for guests and or family use. This home also comes with an addition and large deck off the addition. The laundry is off the kitchen (central location) for easy access, living room is a good size and family room is large with the patio doors opening onto a large deck perfect for hosting a BBQ and socializing. Carport leading into the side of the home. The wrap around private backyard is fenced and great for your pets and or Children to play. There is a large shed for storage in the backyard. This is a great home with a warmth that is inviting. Don't miss out and call for a private showing. (id:39198)
Property Details
Interior
Features
Main level Floor
Dining room
10'10'' x 13'5''Bedroom
10'5'' x 13'6''Bedroom
17'4'' x 9'5''4pc Bathroom
5' x 7'10''Condo Details
Inclusions
Property History
 46
46




