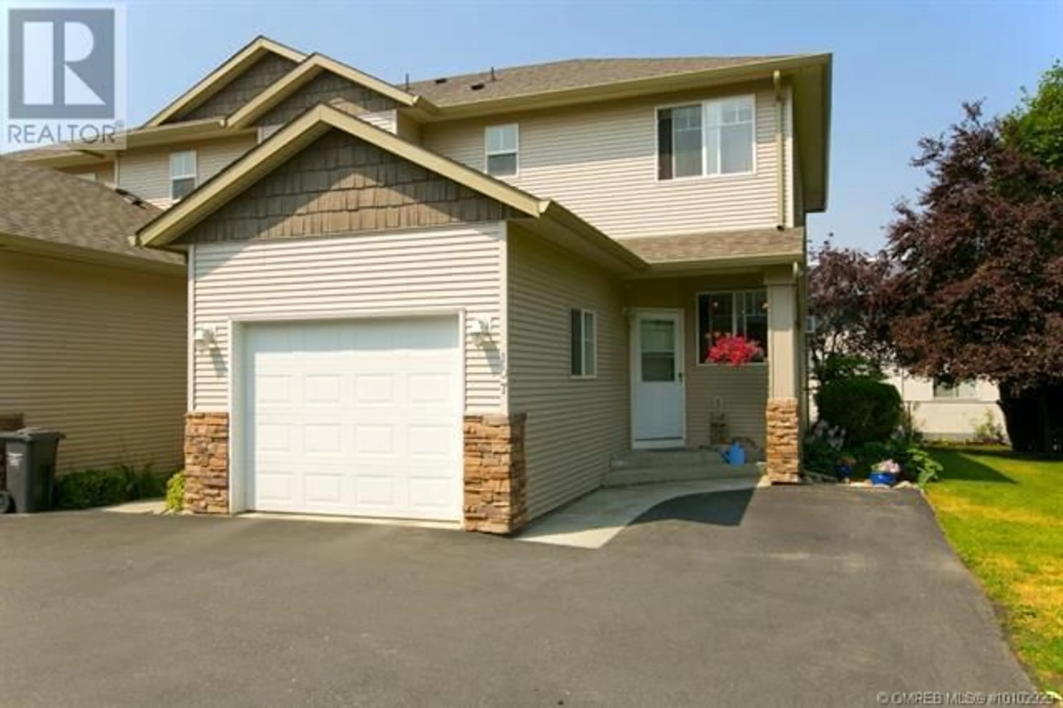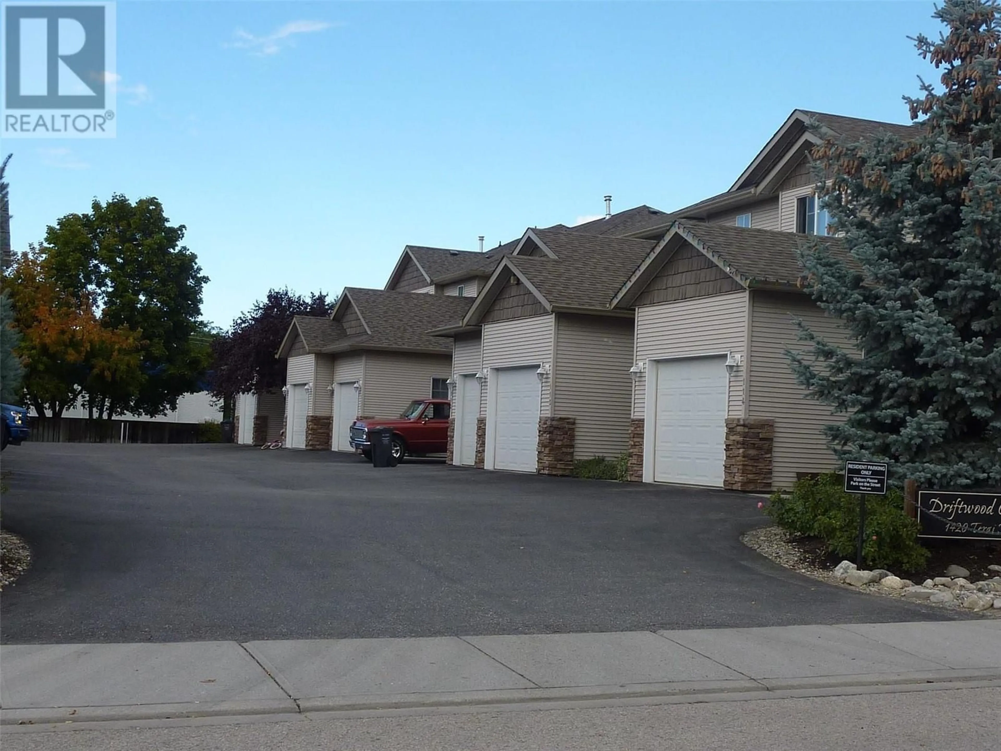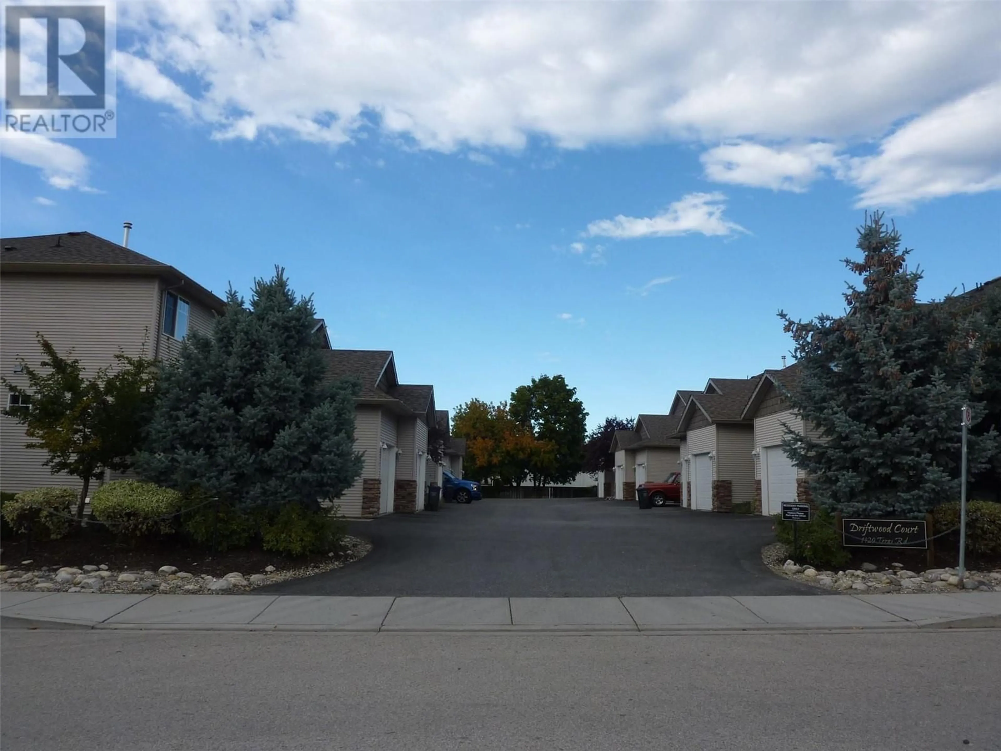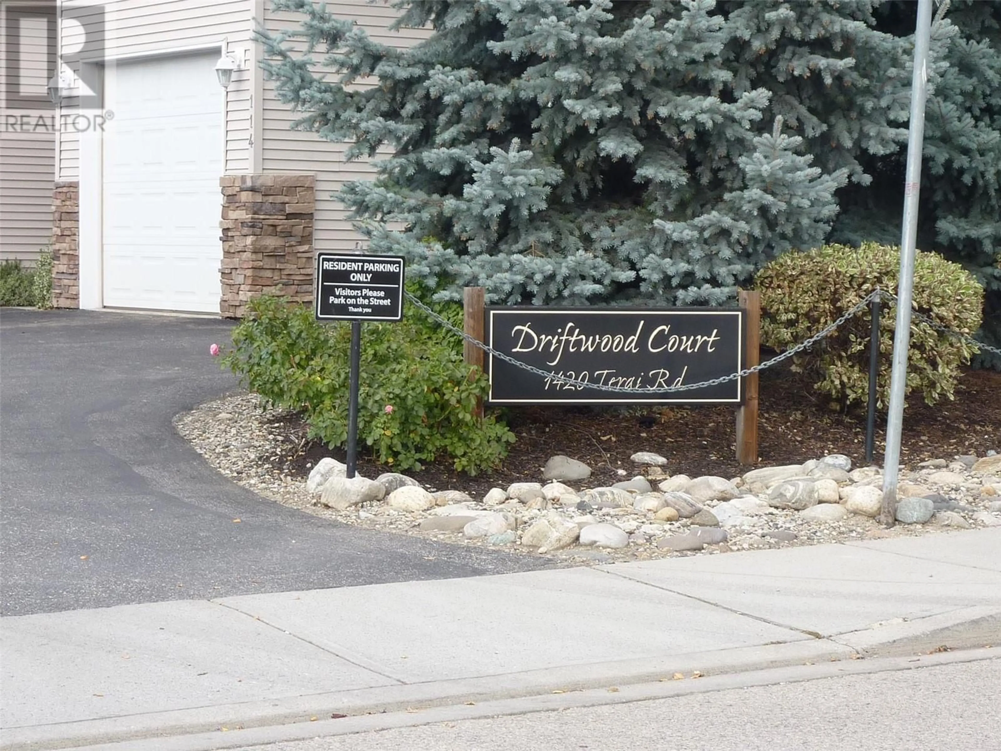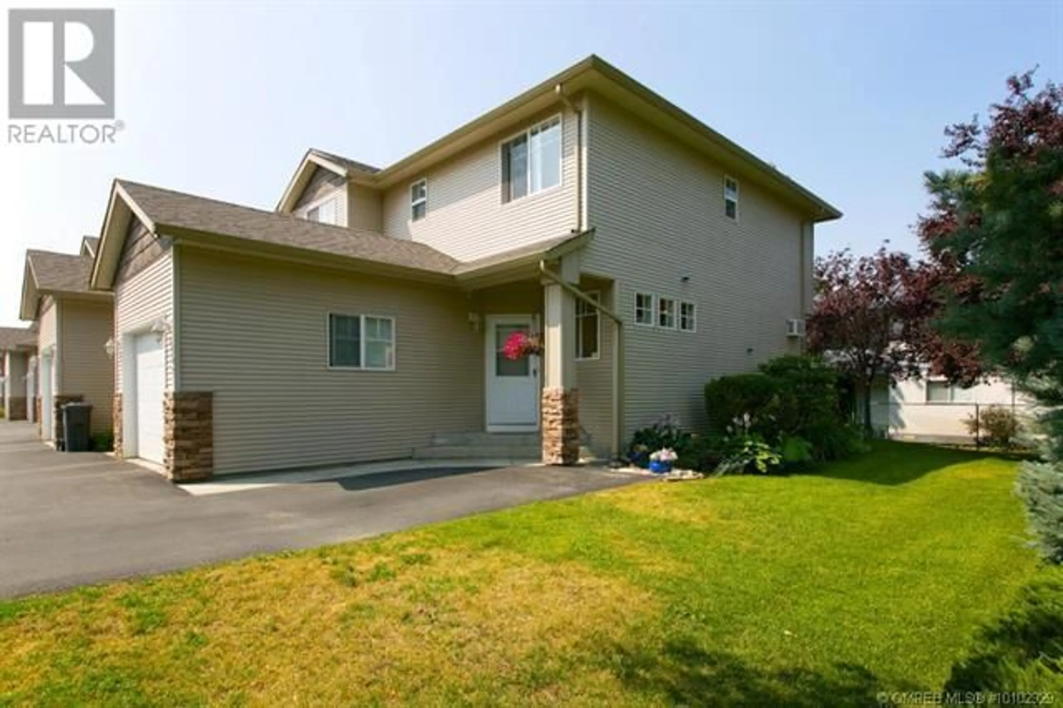107 - 1420 TERAI ROAD, Kelowna, British Columbia V1X7H3
Contact us about this property
Highlights
Estimated ValueThis is the price Wahi expects this property to sell for.
The calculation is powered by our Instant Home Value Estimate, which uses current market and property price trends to estimate your home’s value with a 90% accuracy rate.Not available
Price/Sqft$351/sqft
Est. Mortgage$2,572/mo
Maintenance fees$320/mo
Tax Amount ()$3,059/yr
Days On Market90 days
Description
PRICE REDUCTION !!!! $599,000 MUST BE SOLD AFFORDABLE + CORNER + END UNIT + MOVE-IN READY Spacious End-Unit Townhouse with 3 Levels and Fully Finished Basement This well-maintained 4-bedroom, 3-bathroom townhouse offers ample space and functionality. The main level features an open-concept living area perfect for entertaining. The fully finished basement includes a large family room, an additional spacious bedroom, and a fully equipped laundry room. The master suite boasts a private ensuite bathroom and a generous walk-in closet. Enjoy the convenience of a single attached garage with extra parking right at the front door. As an End unit, this townhouse offers added privacy and access to a beautifully maintained outdoor yard. Located just steps from the old Costco, public transit and only minutes away from a variety of amenities, this home is also within walking distance of Springvalley Elementary and Middle School. Don’t miss out on this fantastic opportunity! Contact your Agent to schedule your showing today. (id:39198)
Property Details
Interior
Features
Main level Floor
Kitchen
8'0'' x 17'0''Living room
11'0'' x 12'0''Partial bathroom
6'0'' x 7'0''Dining room
7'0'' x 9'0''Exterior
Parking
Garage spaces -
Garage type -
Total parking spaces 2
Condo Details
Inclusions
Property History
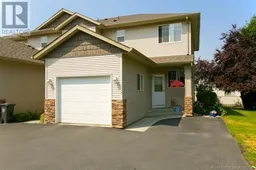 50
50
