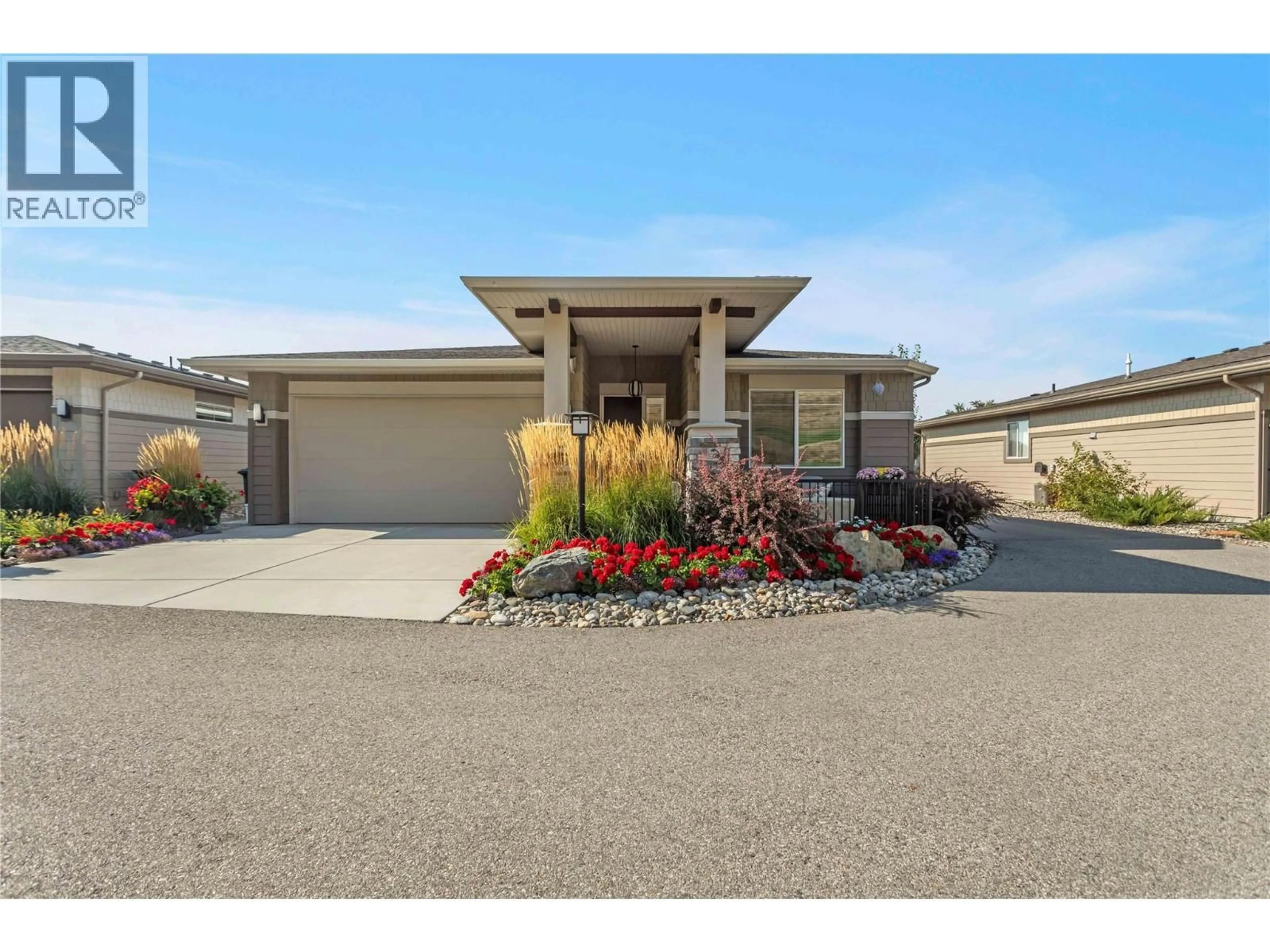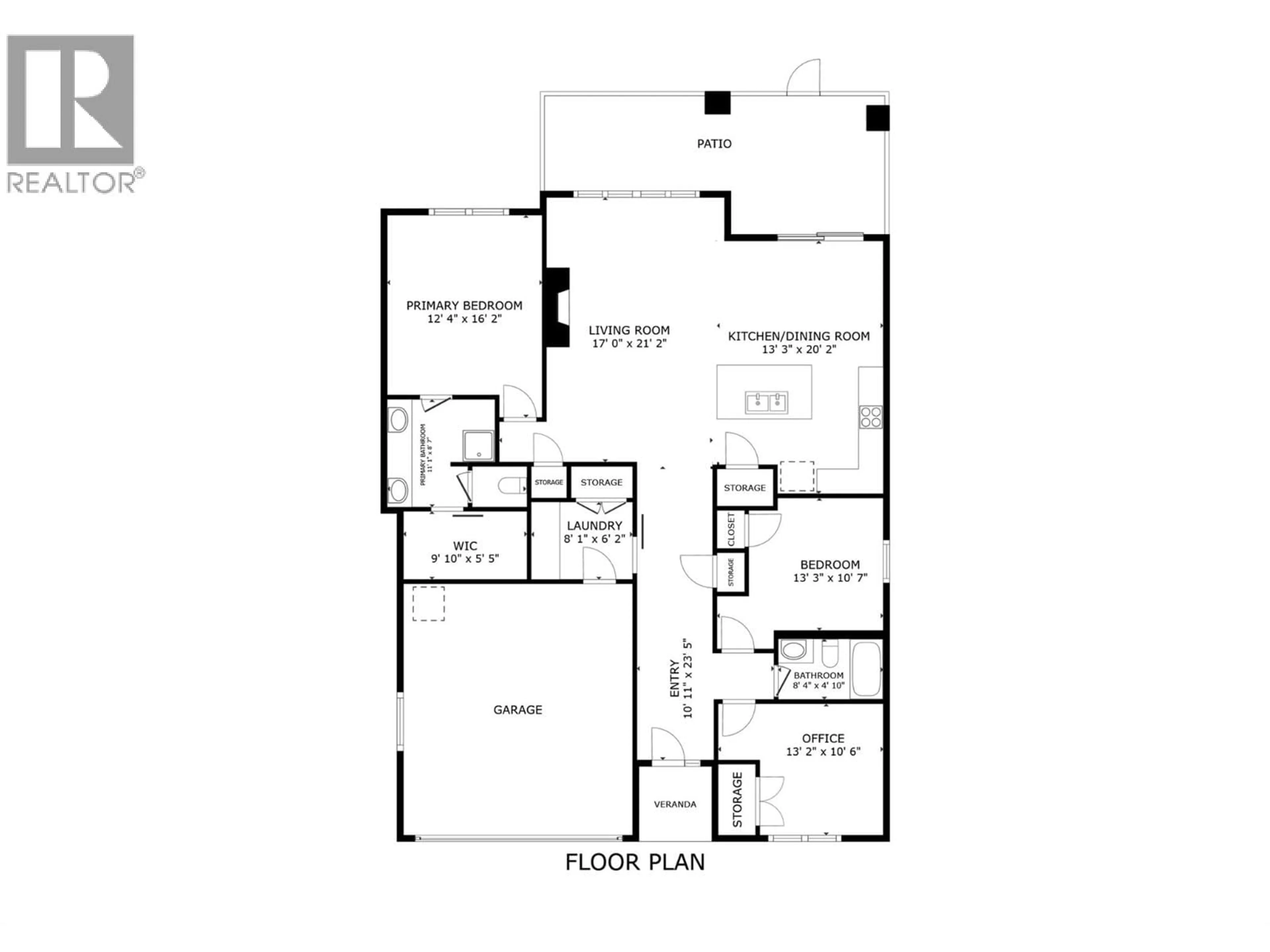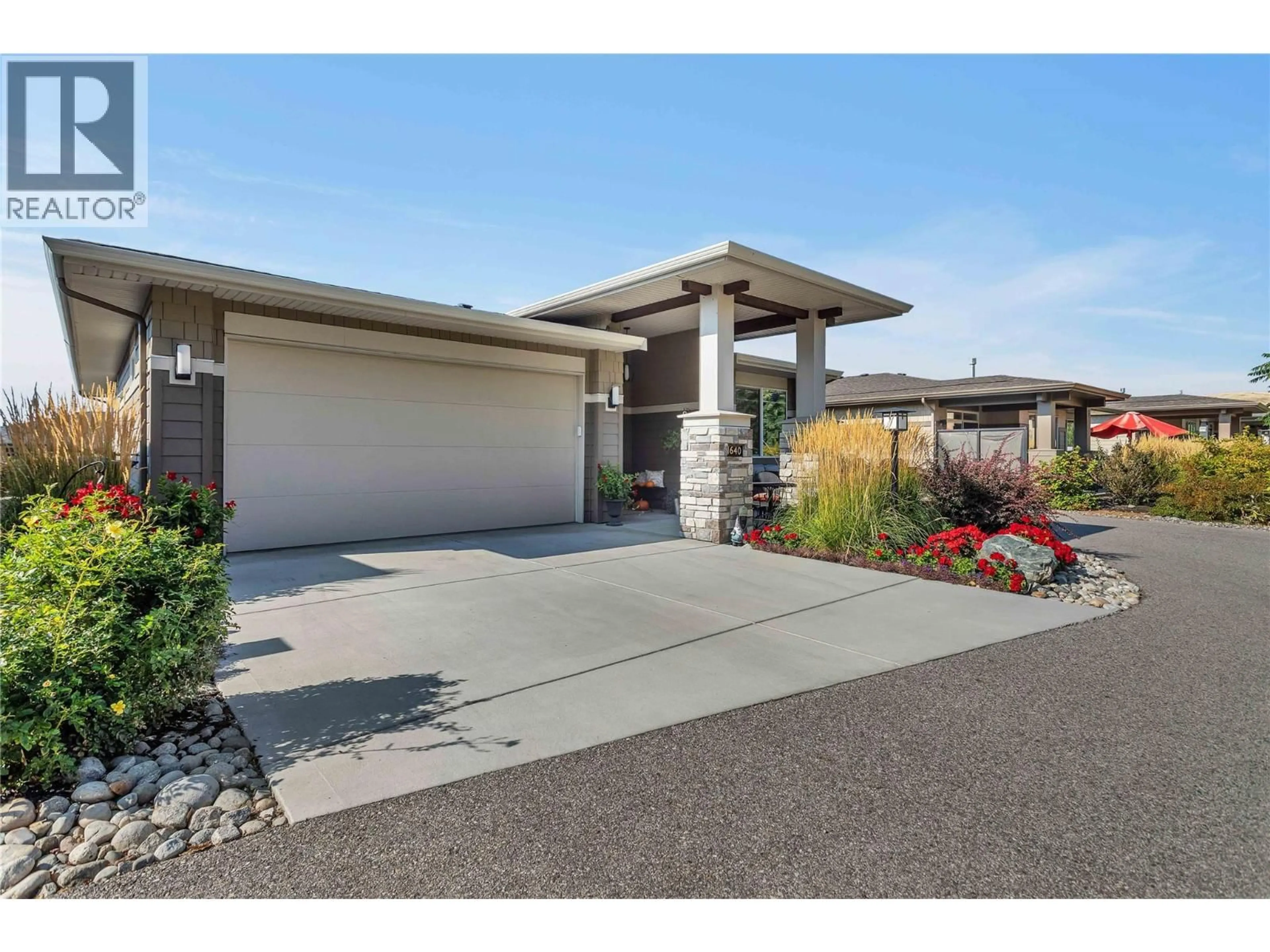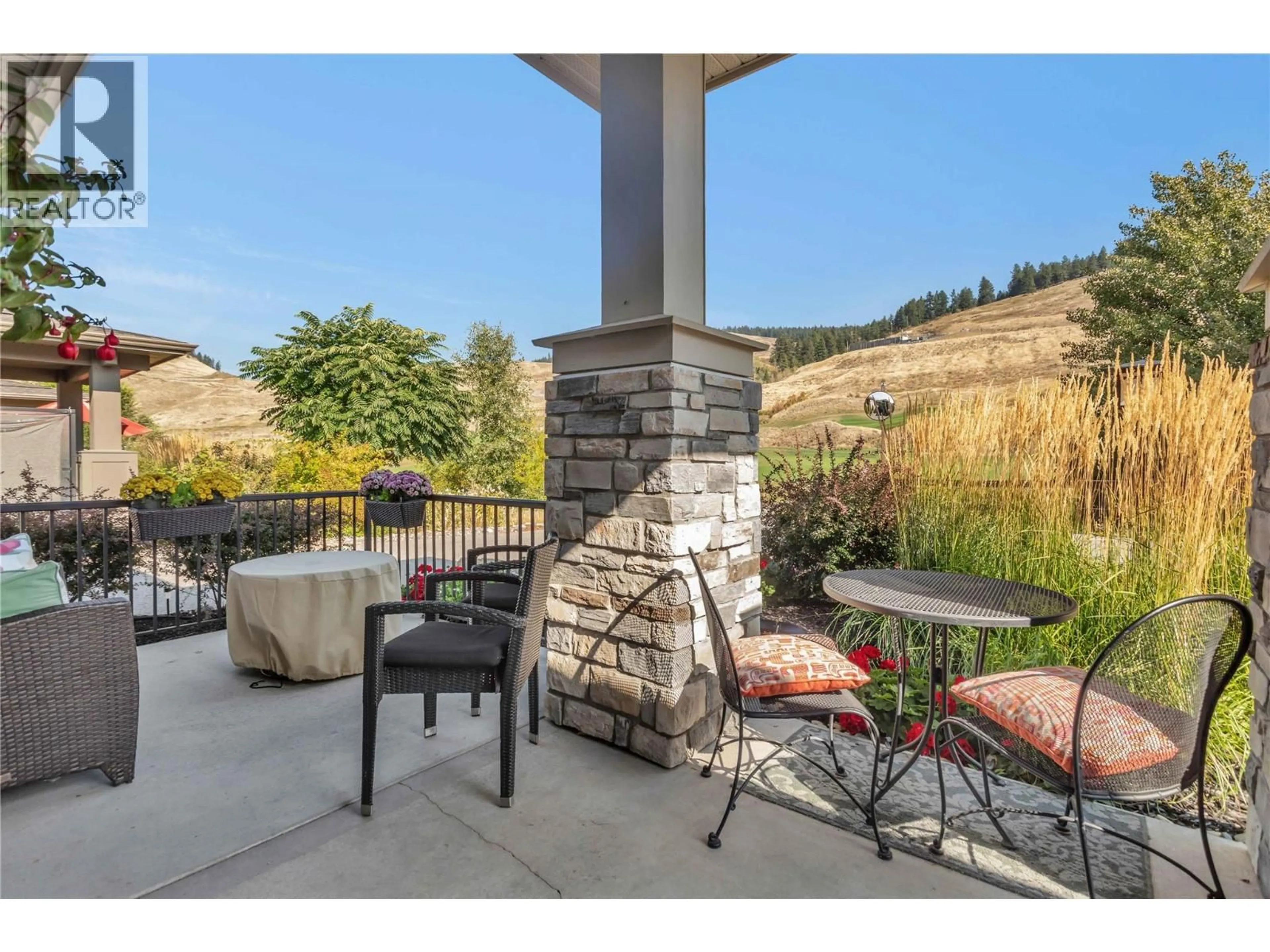1640 WINTER LANE, Kelowna, British Columbia V1P1T2
Contact us about this property
Highlights
Estimated valueThis is the price Wahi expects this property to sell for.
The calculation is powered by our Instant Home Value Estimate, which uses current market and property price trends to estimate your home’s value with a 90% accuracy rate.Not available
Price/Sqft$406/sqft
Monthly cost
Open Calculator
Description
This immaculate 3-bed, 2-bath rancher is located in the prestigious Tower Ranch Golf Community. From the moment you step inside, the 6-ft wide entrance and soaring 9-ft ceilings create a spacious, welcoming feel. This home is like new, offering a bright open-plan kitchen and dining area with custom cabinetry, quartz counters and high-end stainless steel appliances. Large island with additional storage and a custom-shelved pantry provide both beauty and function. The living room features a modern gas fireplace with elegant white stone surround and expansive windows fitted with California blinds. Sliding doors open onto a 27’ x 12’ covered patio, perfect for barbecues and entertaining. The extended front patio is equally inviting, an ideal spot to relax with a glass of wine while enjoying views of the greenway, close enough to take in the action, yet private enough for peace and quiet. The primary suite is a true retreat, complete with a generous walk-in closet, a luxurious ensuite, in-floor heating, double vanity. Ample laundry room with cupboards and crawl space, (5ft high), provides a storage area expanding the whole footprint of the home. Set in the sought-after Solstice neighborhood, this home offers both tranquility and convenience, just minutes to shops, the airport, downtown, and the lake. Tucked away on a private lane, it’s the perfect balance of lifestyle and location. Schedule a private tour today and experience everything that Solstice living has to offer. (id:39198)
Property Details
Interior
Features
Main level Floor
Bedroom
10'7'' x 13'3''Other
6' x 23'Kitchen
9'9'' x 13'3''Dining room
10' x 12'6''Exterior
Parking
Garage spaces -
Garage type -
Total parking spaces 4
Property History
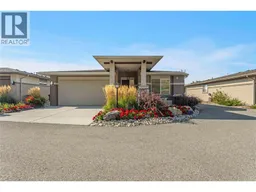 32
32
