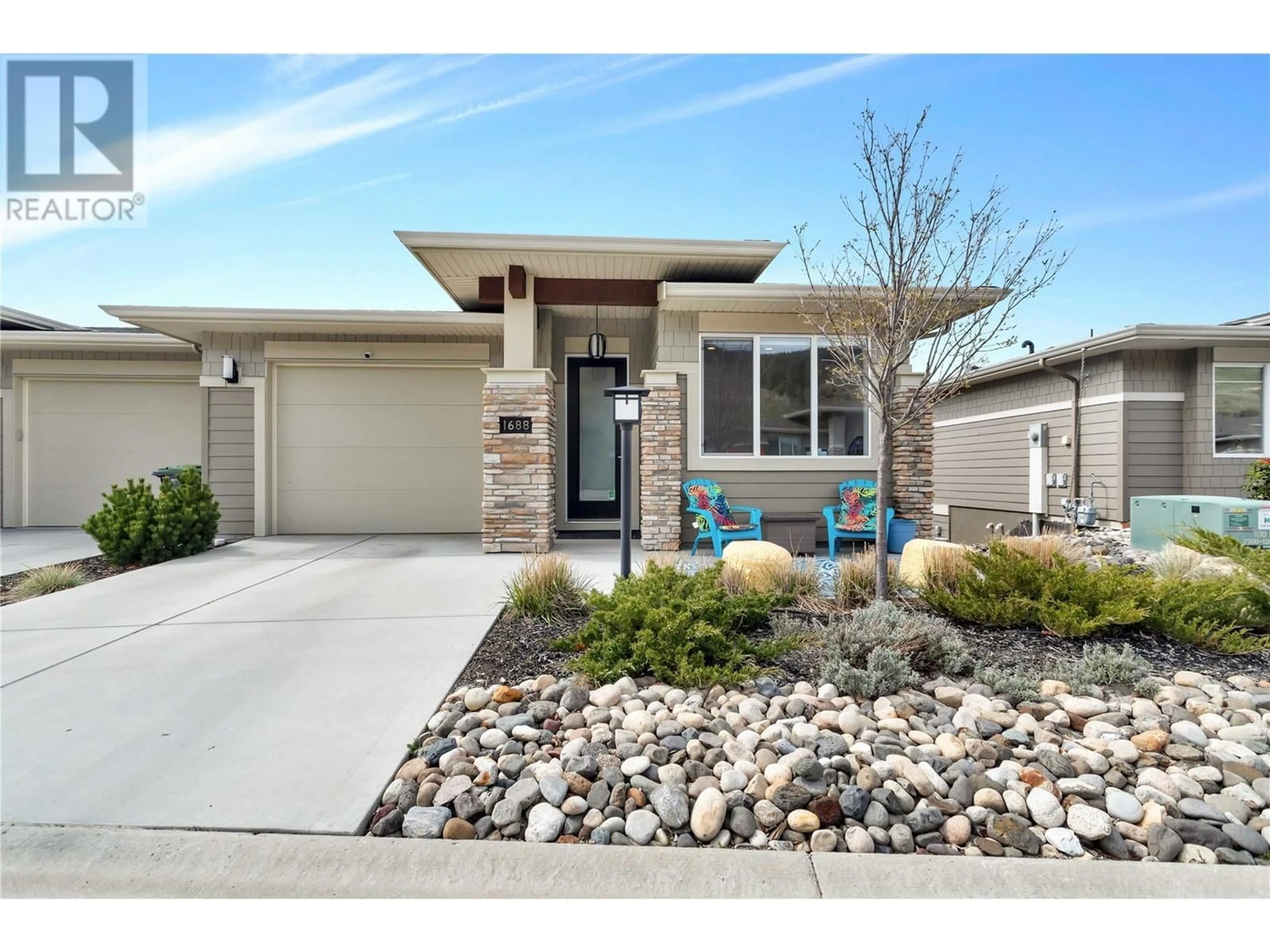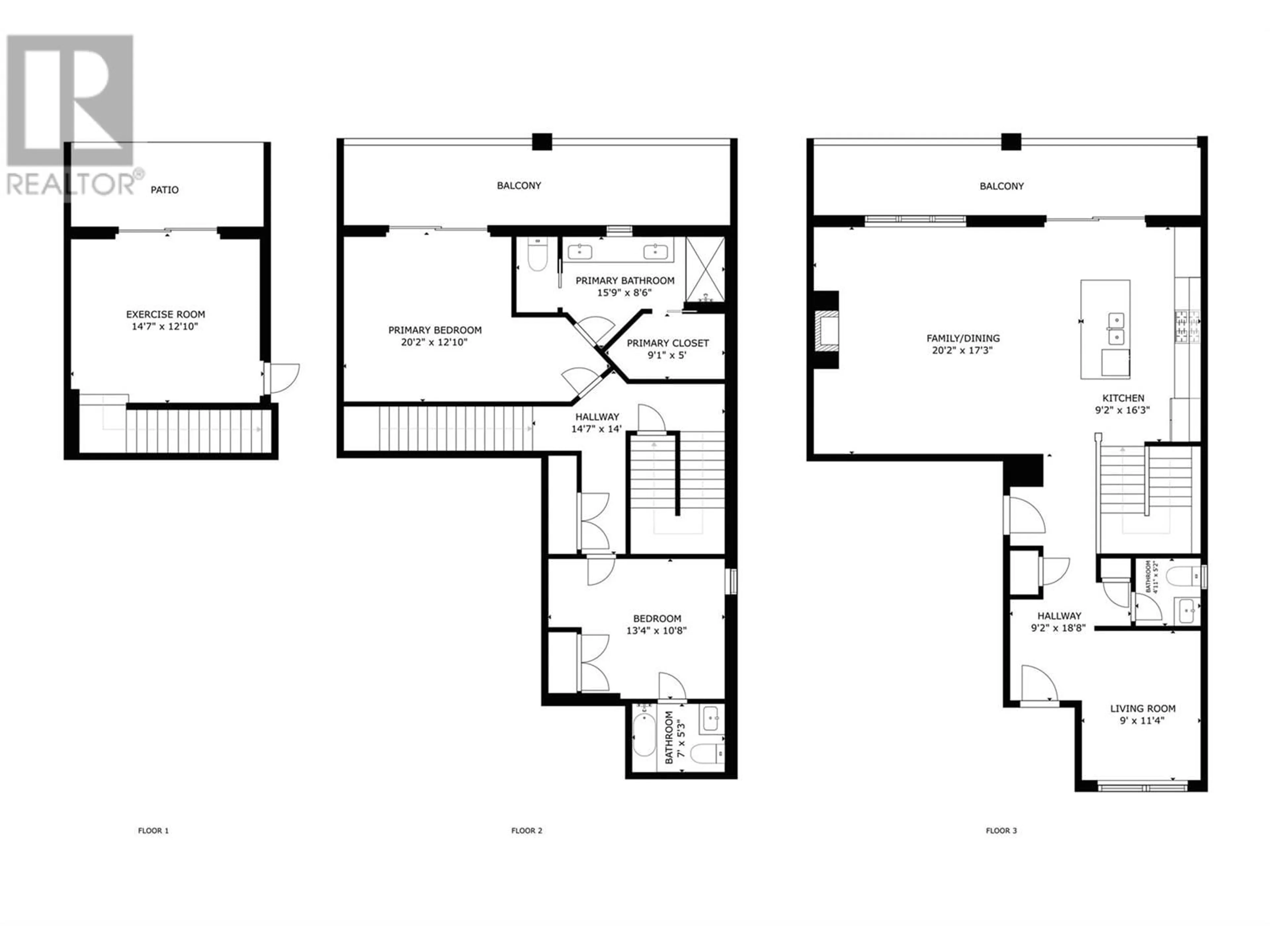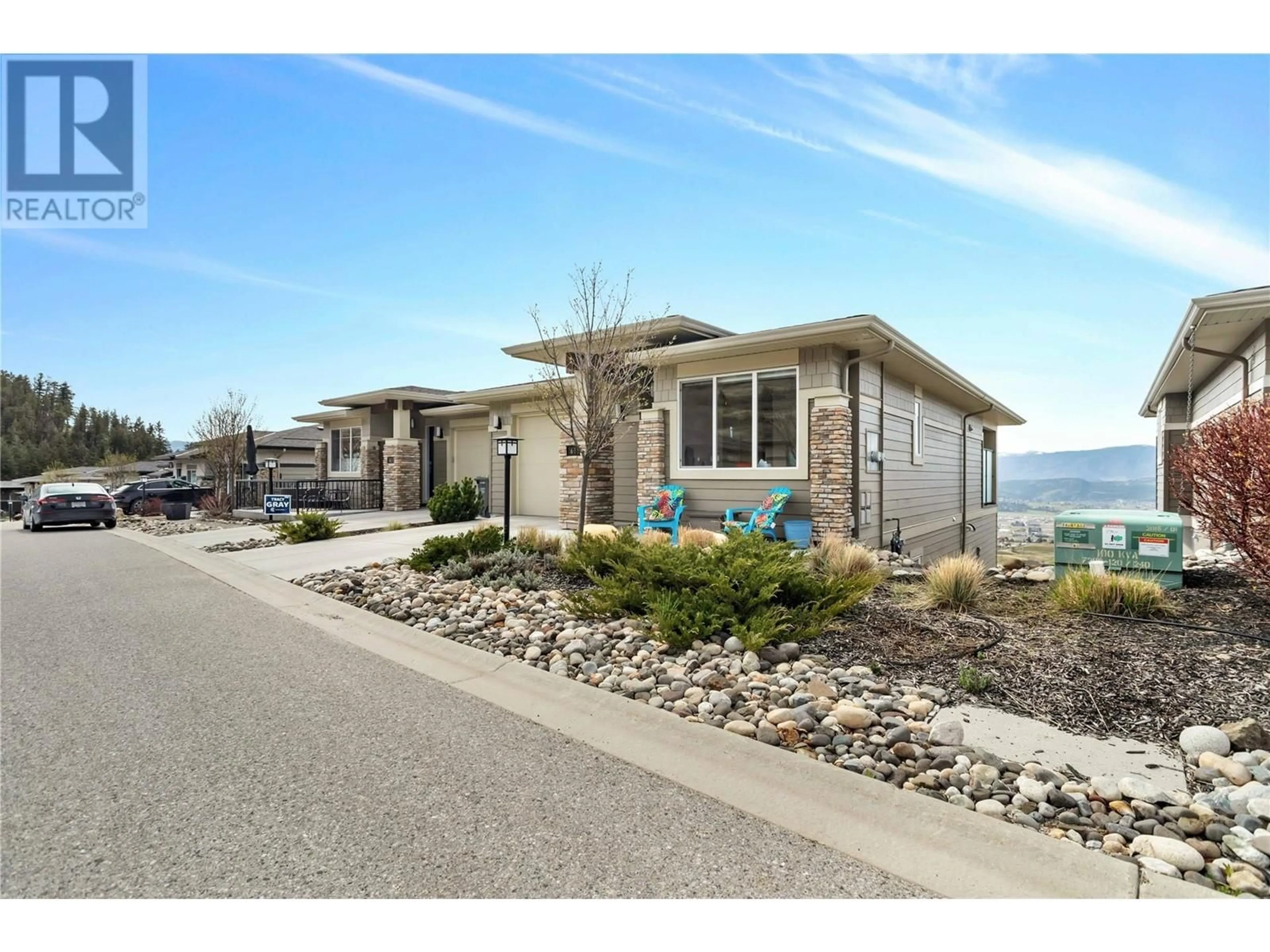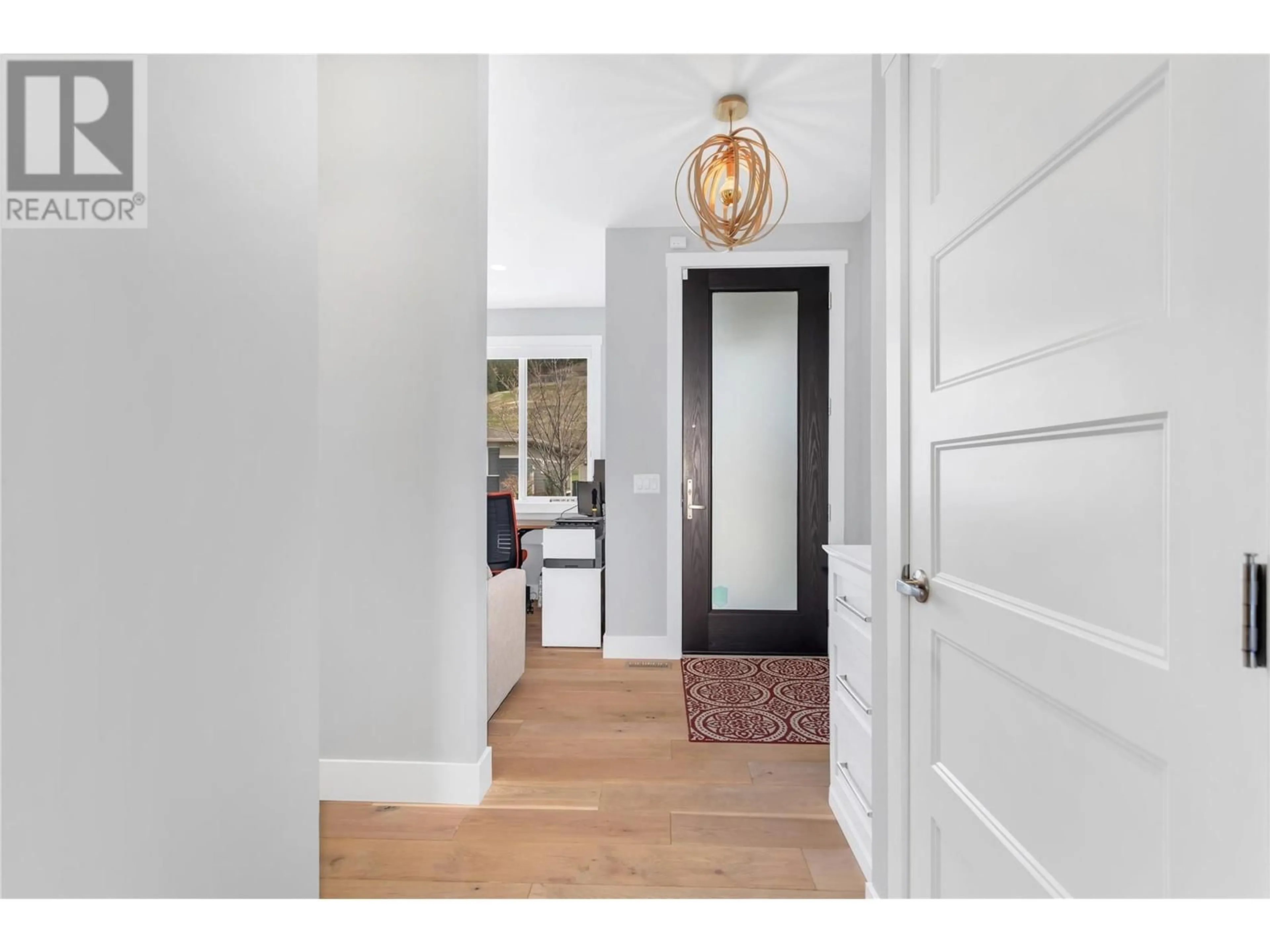1688 TOWER RANCH DRIVE, Kelowna, British Columbia V1P1T2
Contact us about this property
Highlights
Estimated valueThis is the price Wahi expects this property to sell for.
The calculation is powered by our Instant Home Value Estimate, which uses current market and property price trends to estimate your home’s value with a 90% accuracy rate.Not available
Price/Sqft$328/sqft
Monthly cost
Open Calculator
Description
**PANORAMIC VIEWS*** You will fall in love with this home the moment you step inside. The expansive deck immediately draws you in, offering one of the most breathtaking views of Kelowna and Okanagan Lake. Located within the prestigious Tower Ranch Golf Course Community, this pristine 2-bedroom home with a bonus room is sure to impress. High-end features include a 45” linear gas fireplace with a striking stone feature wall, quartz countertops throughout, stainless steel appliances, central air/forced air, motorized sun shades, electric blinds, ceiling fan, and a gas stove—the list goes on. The home also boasts two covered decks, totaling nearly 600 sq. ft. of outdoor living space, perfect for sipping wine and soaking in those famous Okanagan sunsets. The middle level includes two spacious bedrooms, each with its own ensuite (with heated floors in the main ensuite). Downstairs, you'll find a versatile bonus/flex room with sliding doors leading to a covered patio complete with Astroturf, and yes, the view from here is just as spectacular as the upper levels. The Solstice location is ideal—close to all amenities, shops, the airport, and just minutes from downtown and the beaches, yet, it’s tucked away in a peaceful spot, offering the quiet and tranquility you crave at the end of the day. Schedule a tour with your realtor and discover all that Solstice has to offer. (id:39198)
Property Details
Interior
Features
Basement Floor
Recreation room
13'9'' x 12'6''Exterior
Parking
Garage spaces -
Garage type -
Total parking spaces 2
Property History
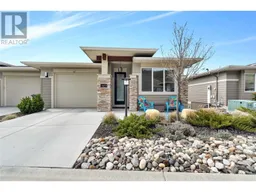 41
41
