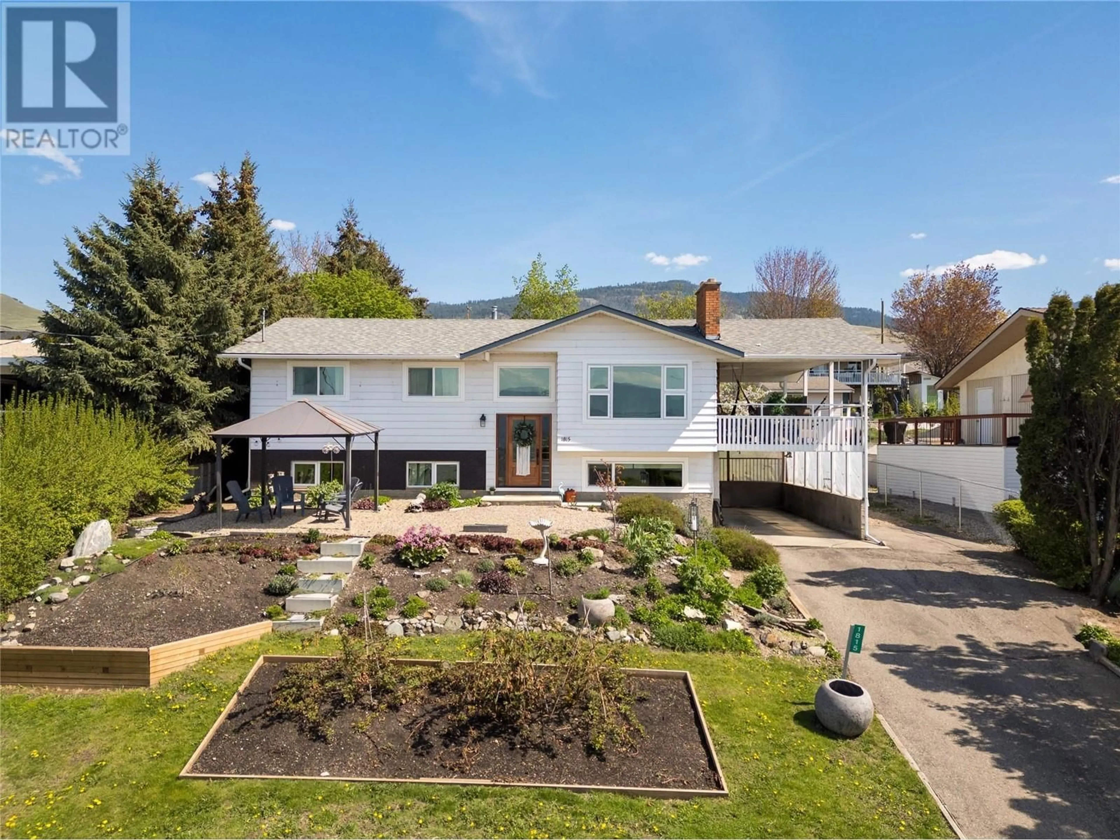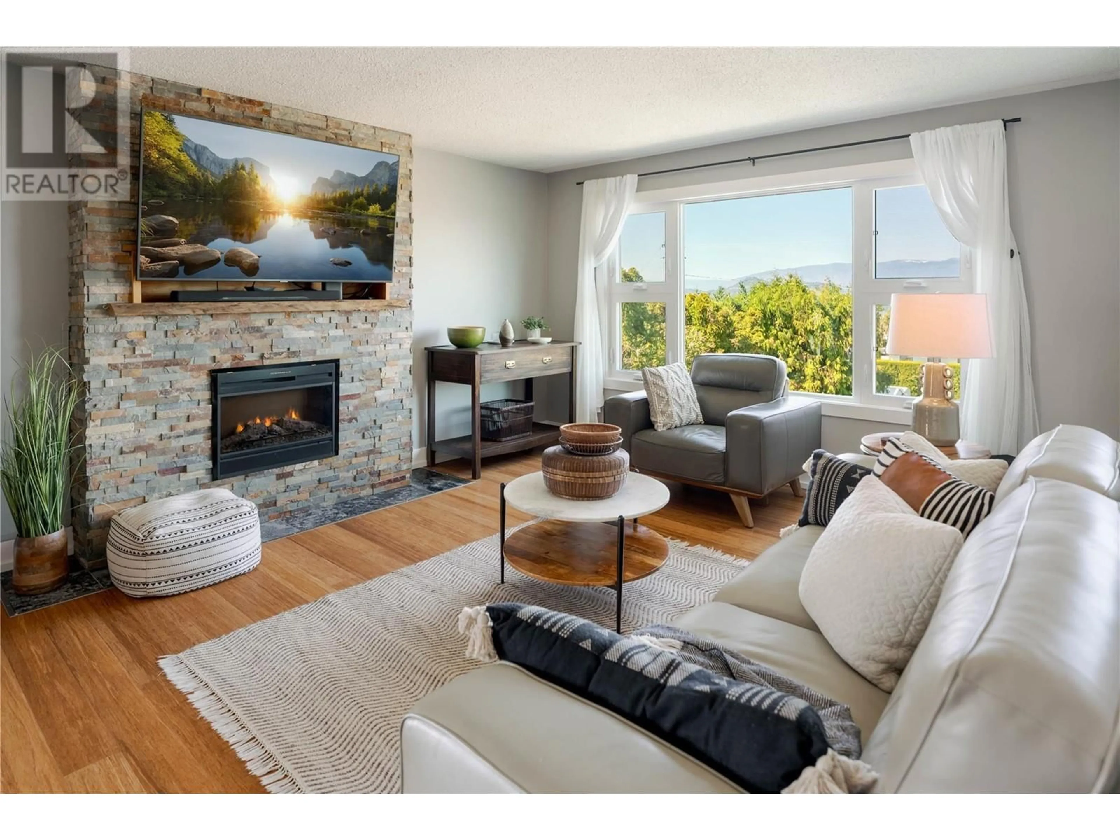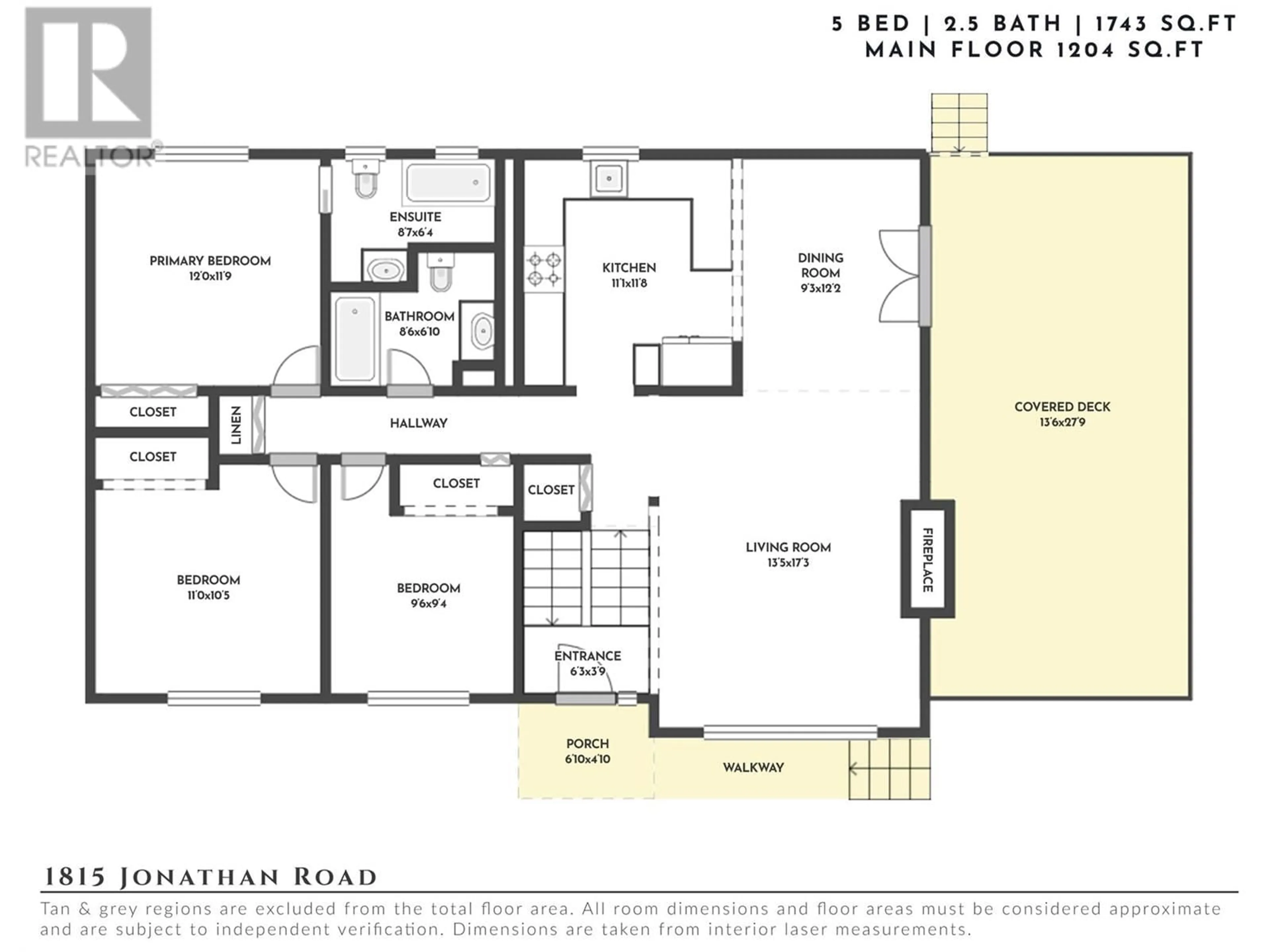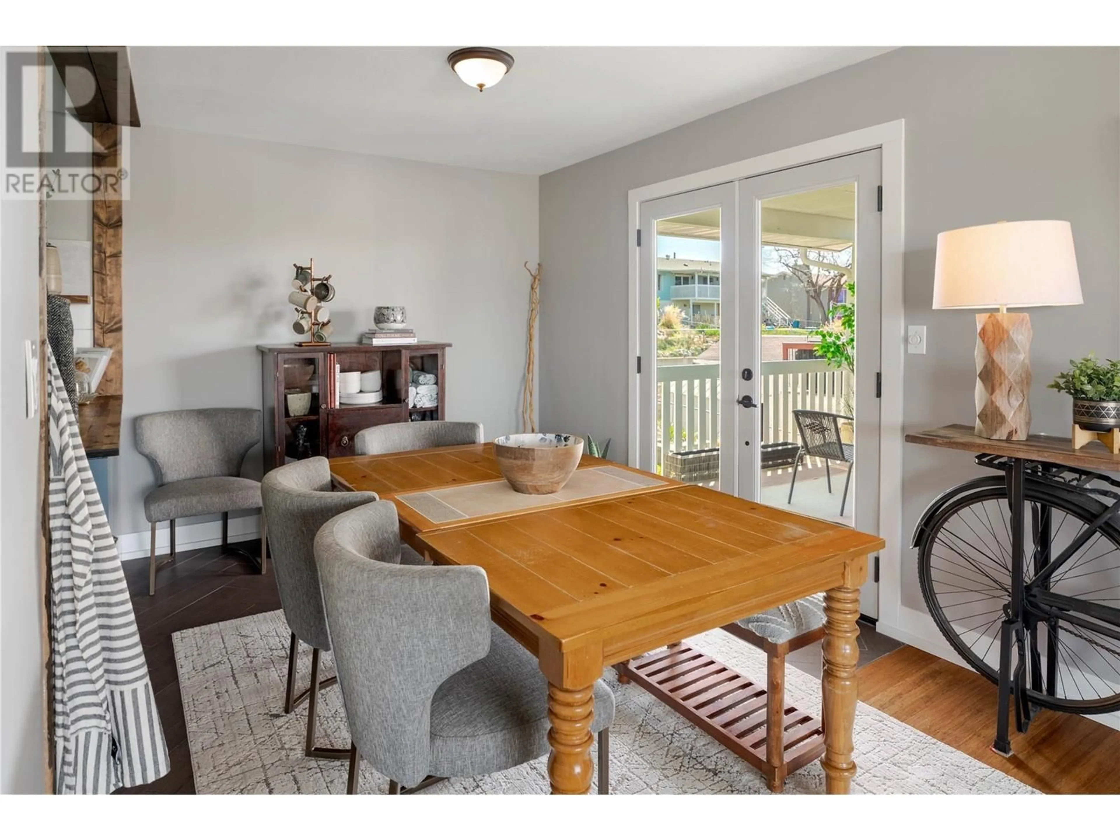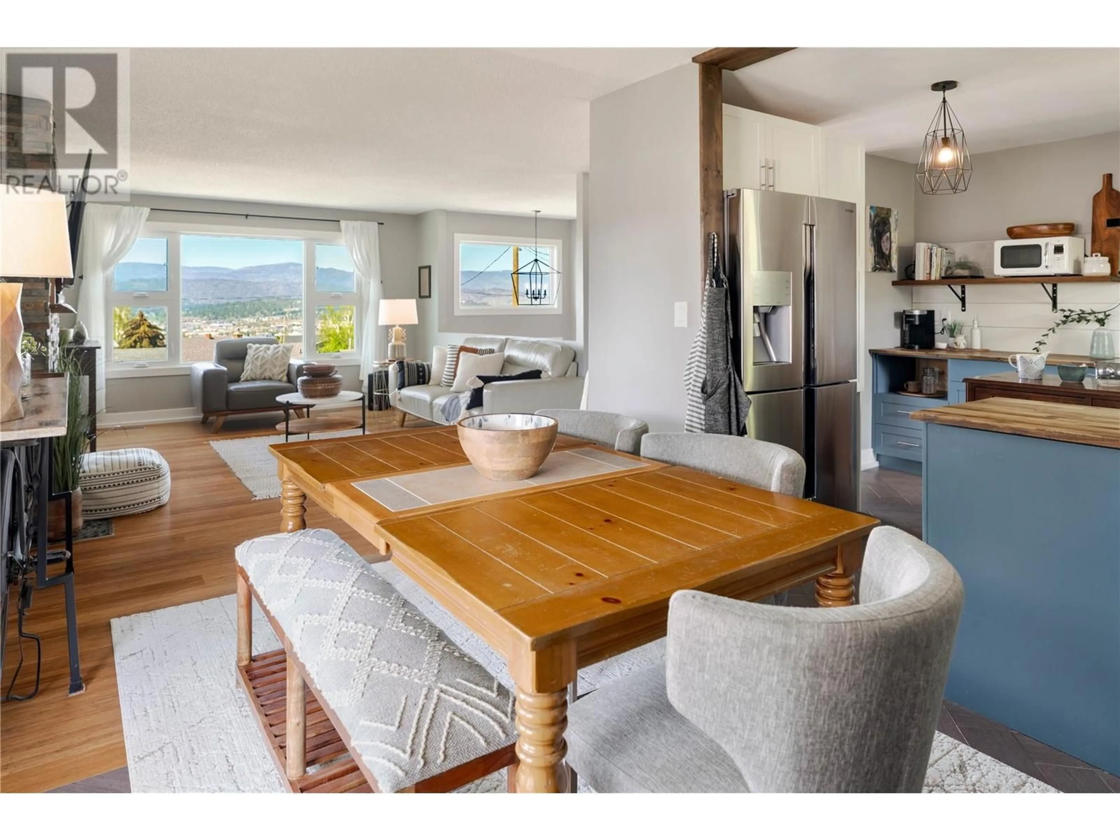1815 JONATHAN ROAD, Kelowna, British Columbia V1P1A9
Contact us about this property
Highlights
Estimated ValueThis is the price Wahi expects this property to sell for.
The calculation is powered by our Instant Home Value Estimate, which uses current market and property price trends to estimate your home’s value with a 90% accuracy rate.Not available
Price/Sqft$450/sqft
Est. Mortgage$3,371/mo
Tax Amount ()$3,637/yr
Days On Market6 days
Description
Incredible opportunity to own a single-family home on a quiet, no-thru road along the sought-after Mackenzie bench—where panoramic views and a strong sense of community define the lifestyle. With 5 bedrooms and 3 bathrooms, this home offers a functional layout ideal for families. The main level includes three bedrooms, including the primary suite with a private ensuite, while two additional bedrooms are located on the lower level—perfect for guests, teens, or a home office setup. The kitchen has been tastefully updated in a timeless, stylish design and flows seamlessly to the open dining and living areas. Double doors lead to a large, covered deck—perfect for entertaining or relaxing while taking in the sweeping valley views. A gas line on the deck adds convenience for outdoor cooking or a future heater setup. Downstairs offers 632 sq. ft. of unfinished space, ideal for customization to suit your needs—whether it's a media room, home gym, suite or additional living area. Set on a private 0.23-acre lot, the lush, pool-sized backyard is a hidden gem—fully surrounded by mature greenery and featuring a cherry tree, seedless blackberries, and plenty of space to garden, play, or unwind. A pure air furnace filter system adds to the home's comfort and air quality, while recent upgrades including a new roof and windows offer peace of mind. Located just minutes from shopping, schools, transit, YLW and more—this is an ideal family home in a quiet, welcoming neighbourhood. (id:39198)
Property Details
Interior
Features
Main level Floor
Kitchen
11'8'' x 11'1''Bedroom
9'4'' x 9'6''Bedroom
10'5'' x 11'0''Full ensuite bathroom
6'4'' x 8'7''Exterior
Parking
Garage spaces -
Garage type -
Total parking spaces 8
Property History
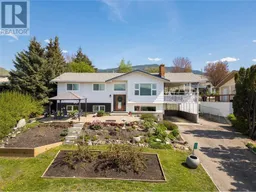 39
39
