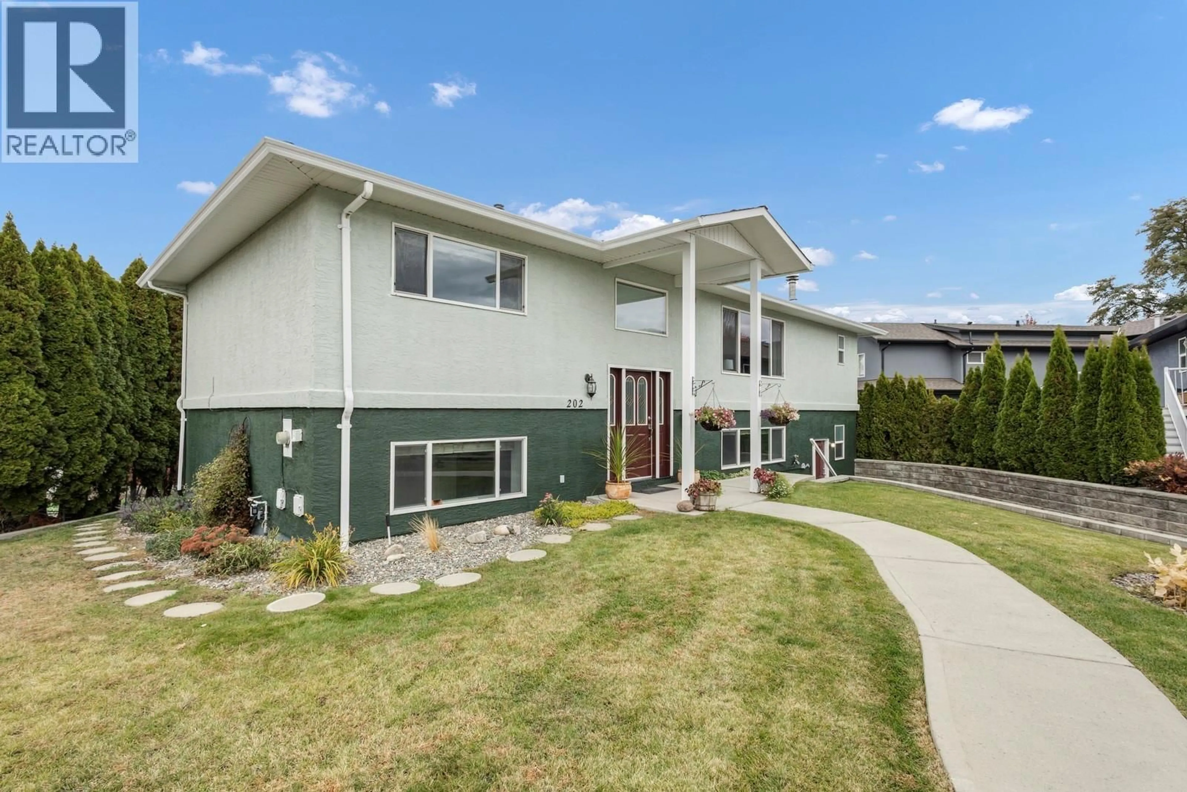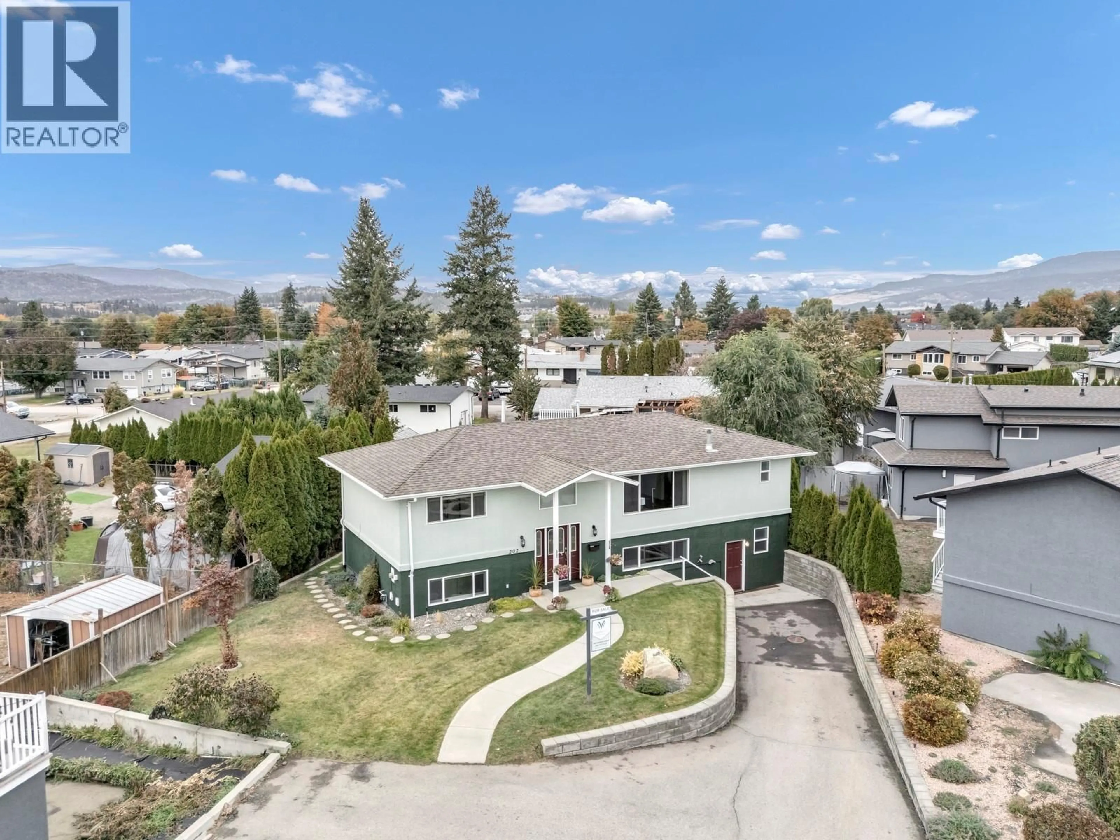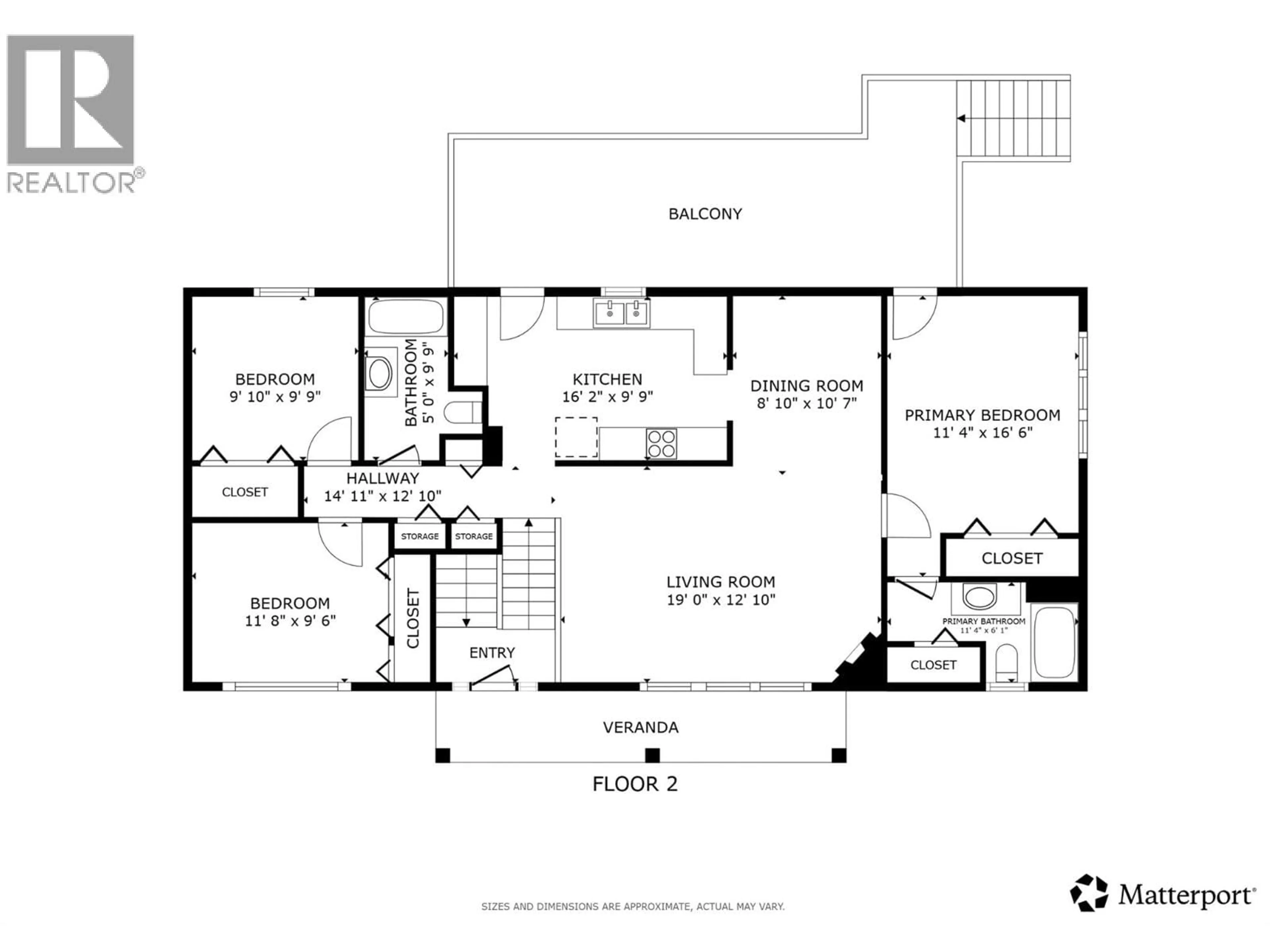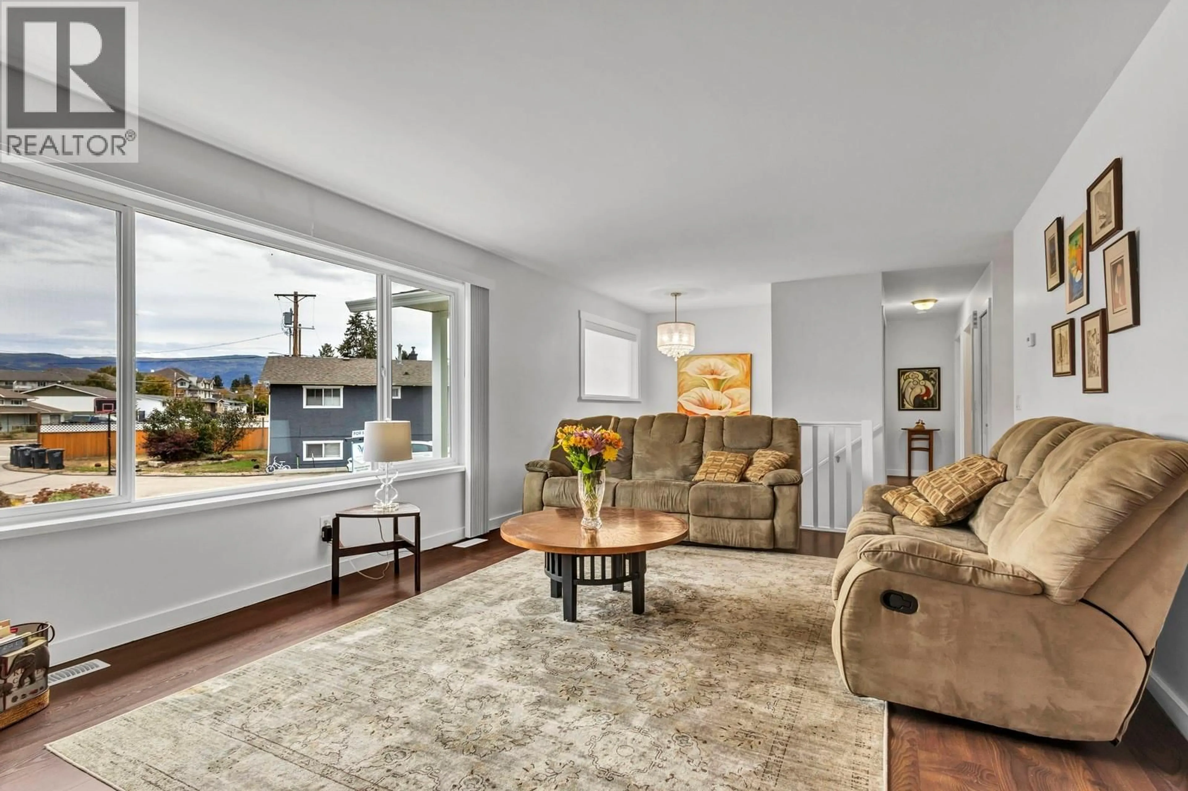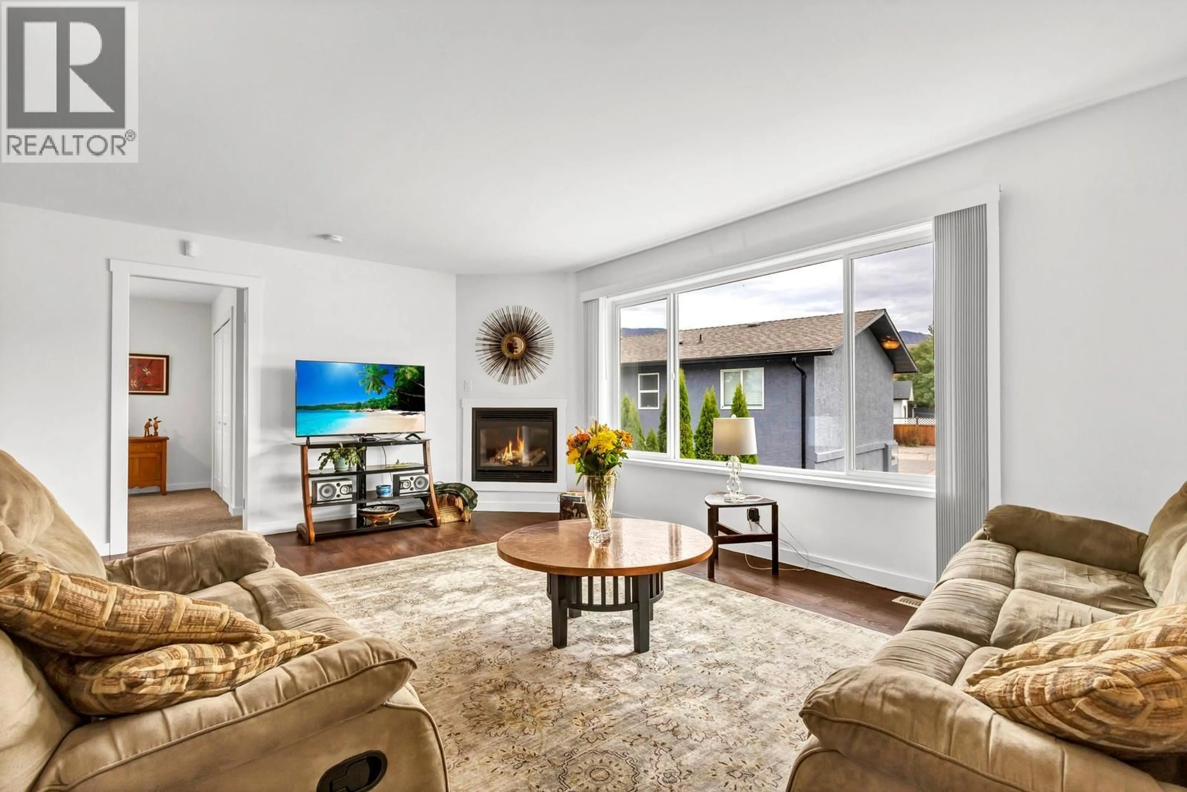202 PEARSON ROAD, Kelowna, British Columbia V1X7T6
Contact us about this property
Highlights
Estimated valueThis is the price Wahi expects this property to sell for.
The calculation is powered by our Instant Home Value Estimate, which uses current market and property price trends to estimate your home’s value with a 90% accuracy rate.Not available
Price/Sqft$361/sqft
Monthly cost
Open Calculator
Description
Welcome to this sparkling and well maintained 5-bedroom gem in the vibrant heart of Rutland! This home boasts a smart, flowing layout with three spacious bedrooms and two full bathrooms upstairs, all impeccably cared for and ready to impress. The lower level features an incredible 2-bedroom SUITE with vaulted ceilings. Perfect — in-law suite, rental income, or extra space for family — plus a inclosed garage for additional storage or hobby room. The living room and dining area is very inviting with big windows, lots of light and a cosy fireplace in the corner. Step outside to a lovely patio off the main living area and primary bedroom, leading down to a flat, charming backyard — ideal for lively gatherings, family fun, or cultivating your dream garden. Situated in a unique strata arrangement—this home offers the best of both worlds: no complex bylaws, and no fees! Parking is a breeze with spots for four vehicles — two in your own driveway and two more next to the property. Located just moments from excellent schools like the nearby elementary on Pearson Road, as well as fantastic recreation, transit, and all the convenience Rutland has to offer. This vibrant family-friendly neighborhood is perfect for those seeking a move-in ready home packed with character and flexibility. Don’t let this rare find slip away — whether for your lifestyle, investment goals, or multi-generational living, this home is ready to energize your next chapter! (id:39198)
Property Details
Interior
Features
Basement Floor
Bedroom
8'10'' x 13'4''Bedroom
10'8'' x 10'11''Other
7'10'' x 13'0''3pc Bathroom
7'11'' x 7'2''Exterior
Parking
Garage spaces -
Garage type -
Total parking spaces 4
Condo Details
Inclusions
Property History
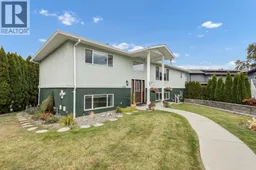 61
61
