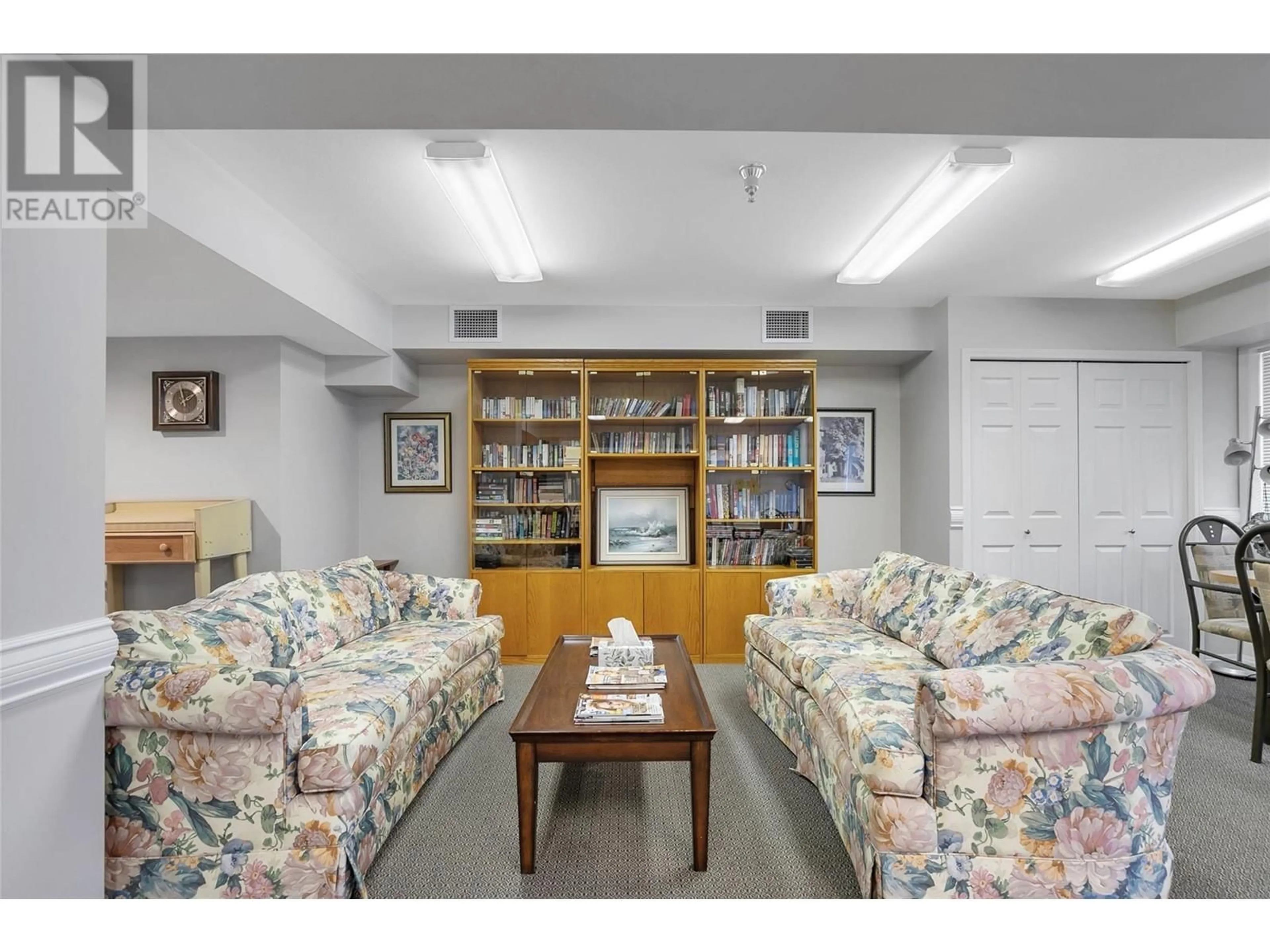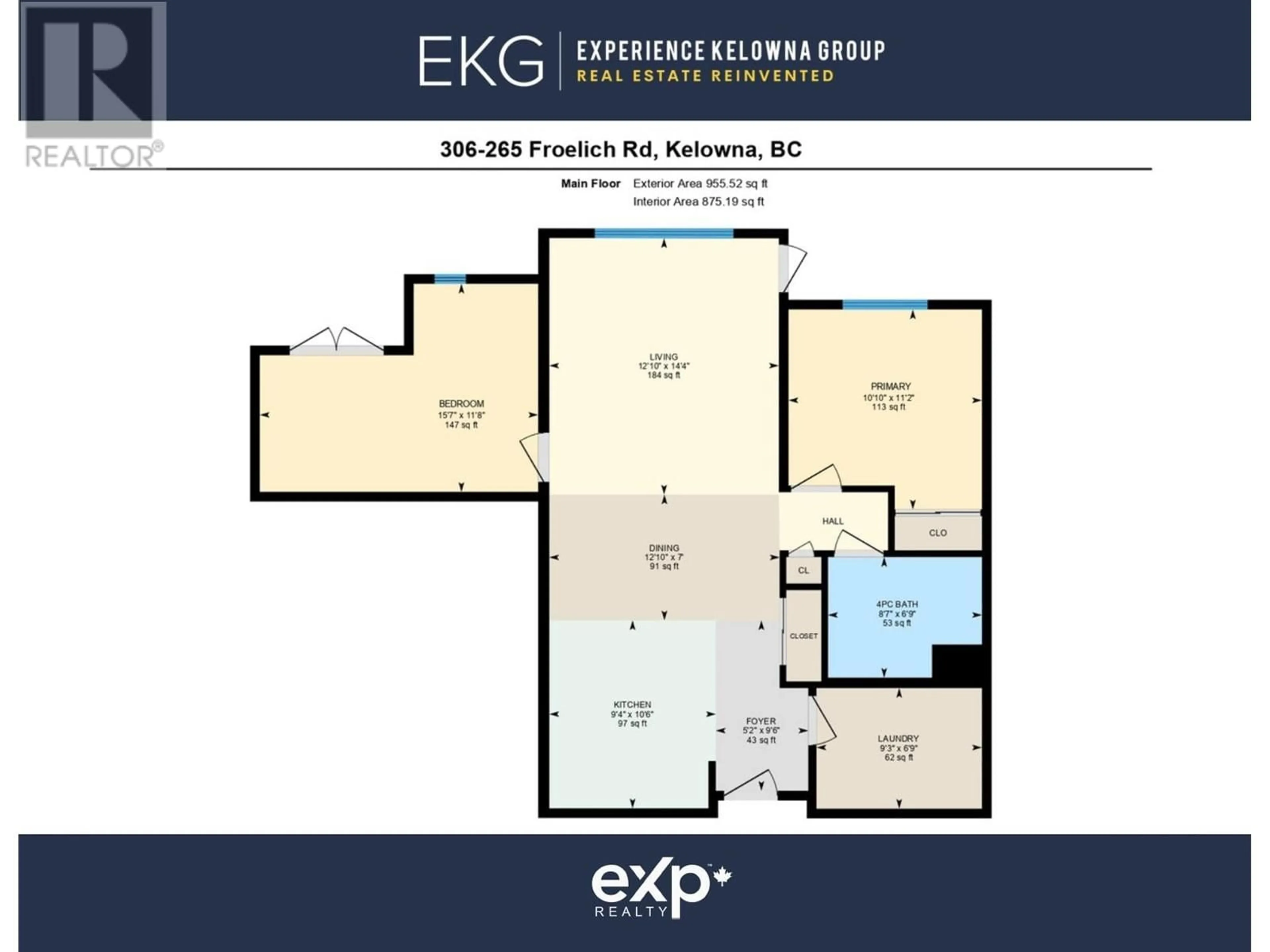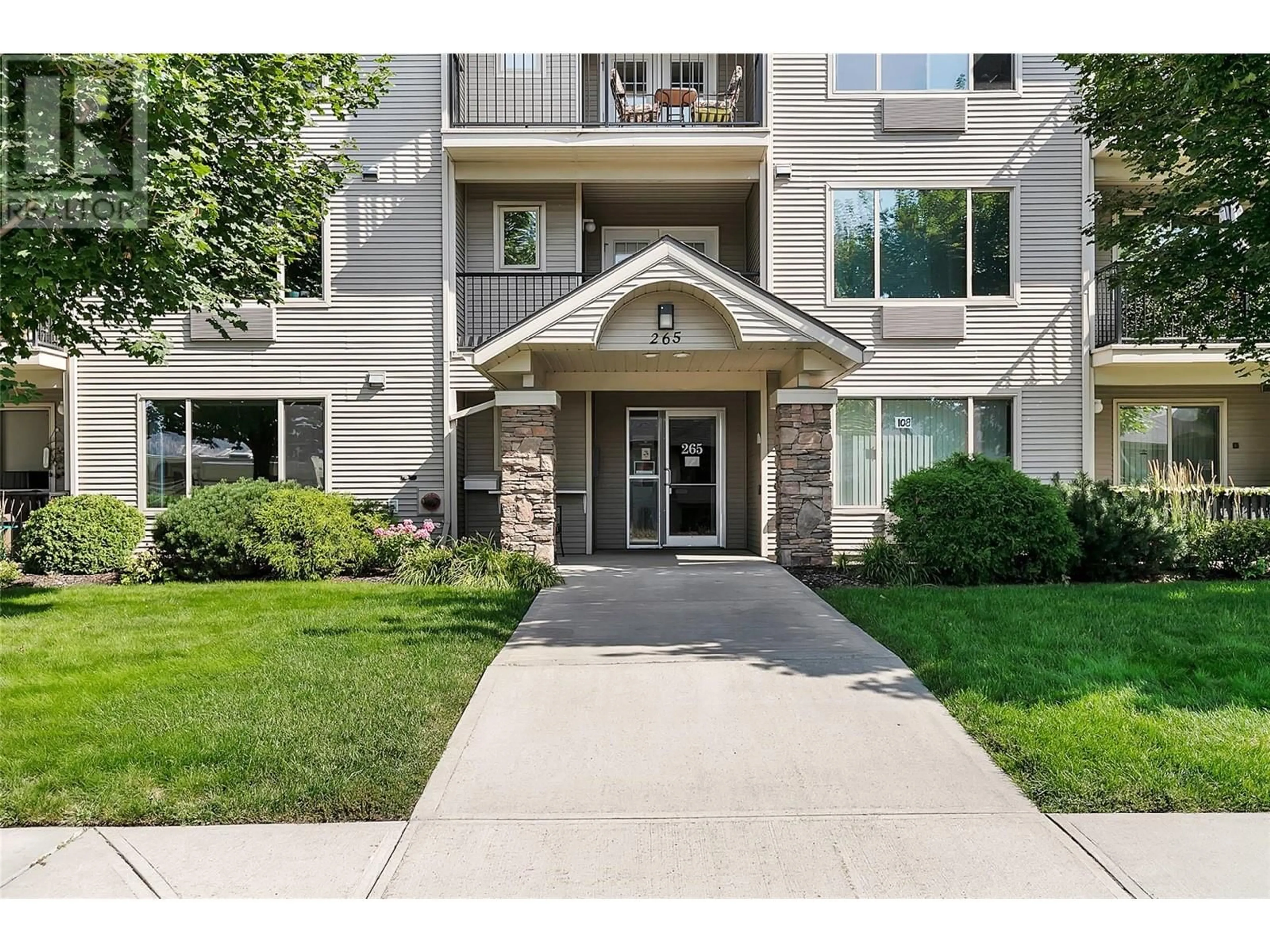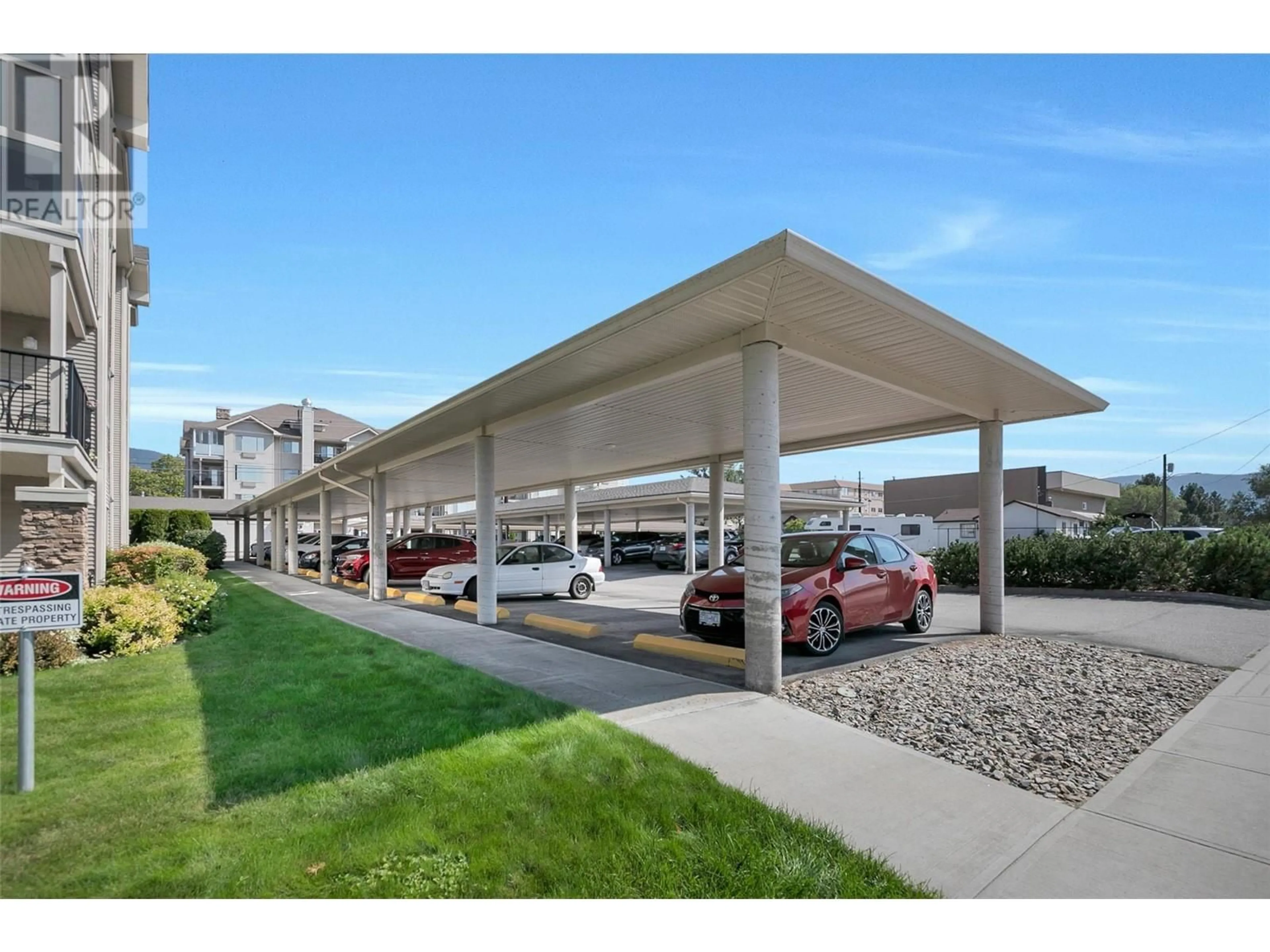306 - 265 FROELICH ROAD, Kelowna, British Columbia V1X3M6
Contact us about this property
Highlights
Estimated ValueThis is the price Wahi expects this property to sell for.
The calculation is powered by our Instant Home Value Estimate, which uses current market and property price trends to estimate your home’s value with a 90% accuracy rate.Not available
Price/Sqft$339/sqft
Est. Mortgage$1,396/mo
Maintenance fees$324/mo
Tax Amount ()$1,668/yr
Days On Market105 days
Description
Welcome Home to The Bench II! Step into this beautifully updated 2-bed 1-bath condo in the heart of a vibrant 55+ community, where comfort meets convenience. This meticulously maintained unit boasts modern upgrades throughout, including sleek laminate flooring in the kitchen, living room and bedrooms, plus luxurious vinyl tile (LVT) in the bathroom-complete with a 25-year warranty. The bathroom received a stylish refresh in 2021 with a new vanity, and brand-new appliances were added in 2023, and a washer and dryer in 2022. What truly sets this condo apart are the 2 spacious balconies-one off the bedroom and another off the living room. Imagine unwinding on the west-facing balcony, sipping your favorite drink as the sun sets. The generously sized bathroom and thoughtful layout make everyday living a breeze. Beyond your doorstep, the community offers a warm and welcoming atmosphere, with amenities like a common room with a library, underground parking, secure storage, guest parking, and even a rentable guest suite for visitors. Socialize with neighbors at community dinners, exercise classes, or coffee mornings, and enjoy the sense of connection this community provides. Location is just 15mins to YLW, 20mins to the hospital and within walking distance to banks, grocery stores, restaurants, the library, transit, and more. With quick possession available, you can settle in and start enjoying this lifestyle right away. This isn’t just a condo; it’s your next chapter of easy living! (id:39198)
Property Details
Interior
Features
Main level Floor
Bedroom
15'7'' x 11'8''Living room
12'10'' x 14'4''Laundry room
9'3'' x 6'9''4pc Bathroom
8'7'' x 6'8''Exterior
Parking
Garage spaces -
Garage type -
Total parking spaces 1
Condo Details
Inclusions
Property History
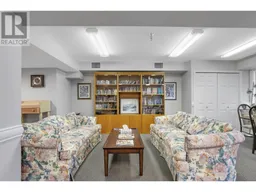 33
33
