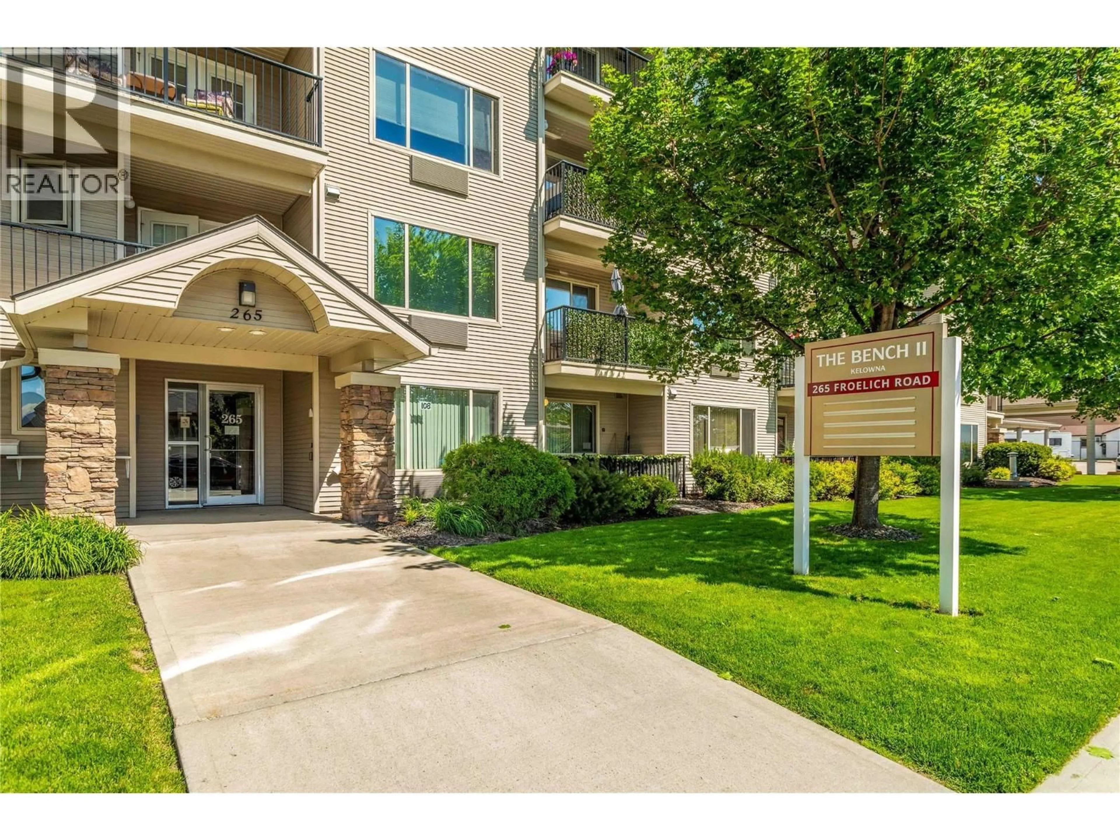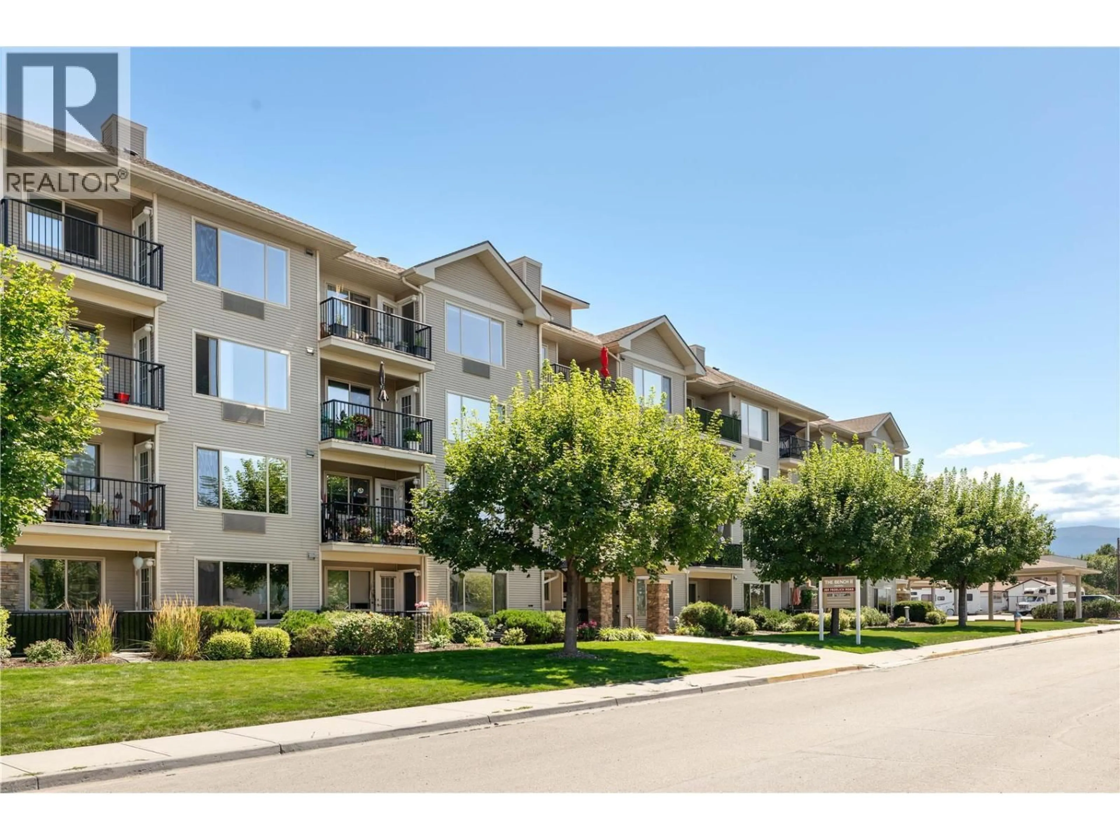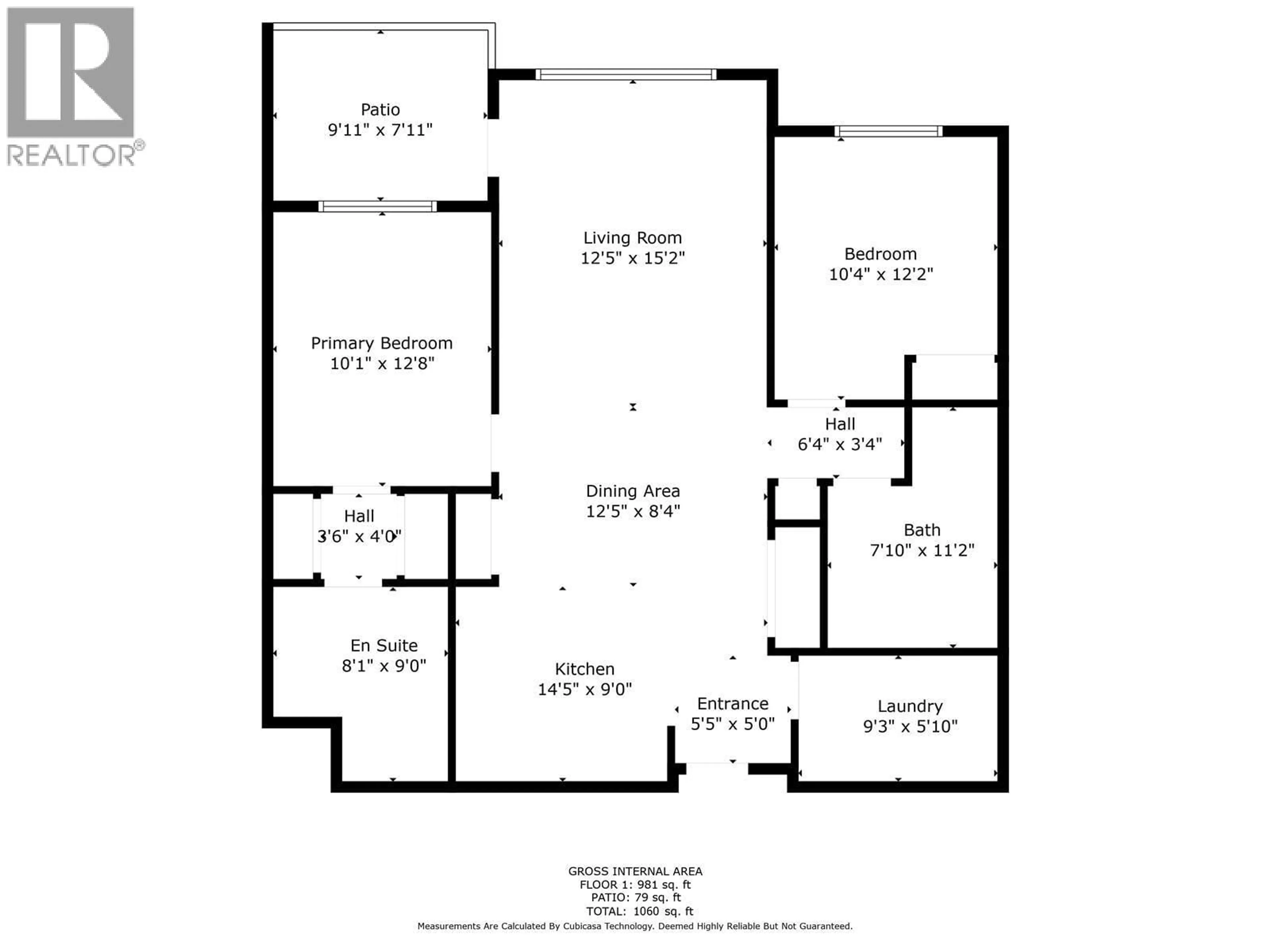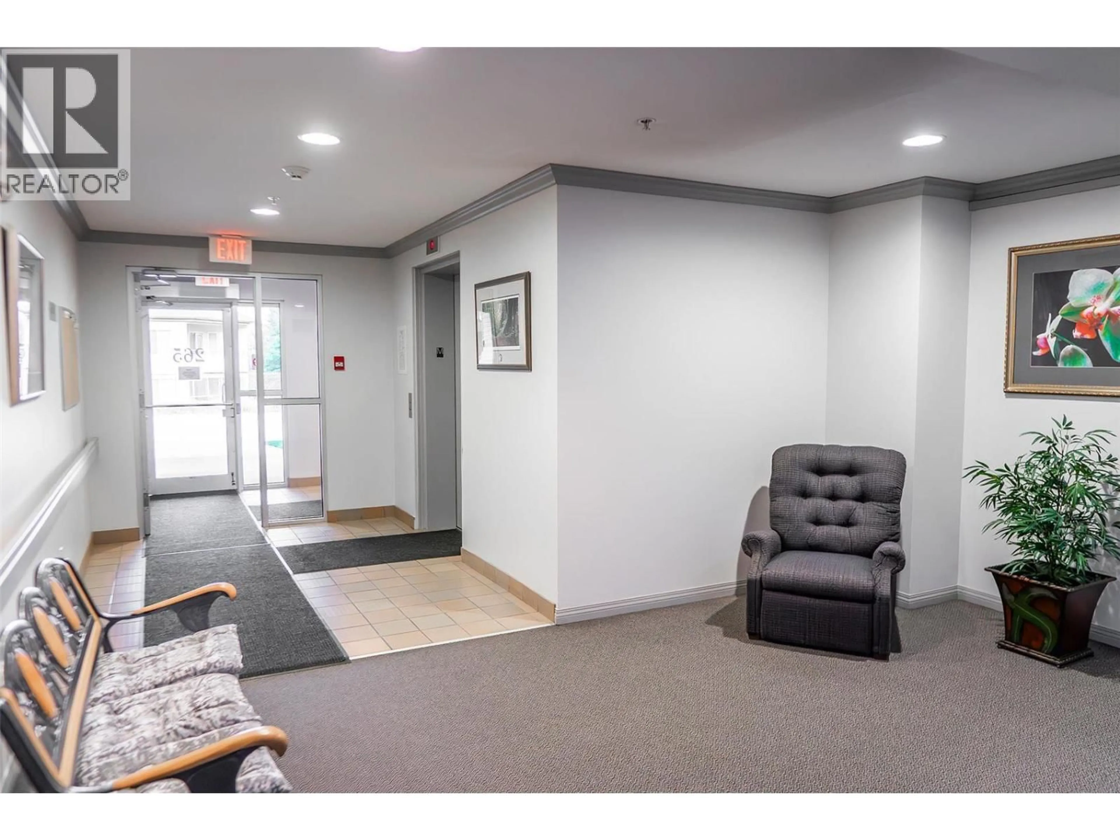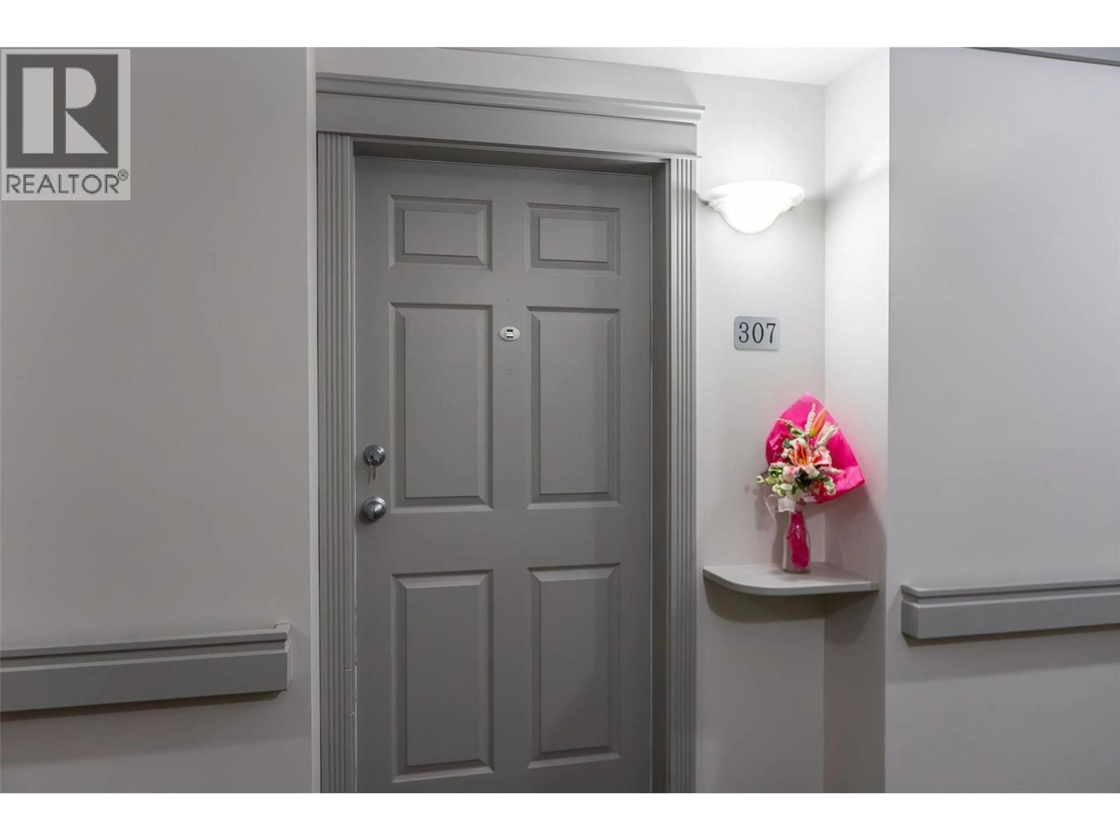307 - 265 FROELICH ROAD, Kelowna, British Columbia V1X3M6
Contact us about this property
Highlights
Estimated valueThis is the price Wahi expects this property to sell for.
The calculation is powered by our Instant Home Value Estimate, which uses current market and property price trends to estimate your home’s value with a 90% accuracy rate.Not available
Price/Sqft$288/sqft
Monthly cost
Open Calculator
Description
This well-maintained 55+ community is perfectly positioned for those who want to stay independent, connected, and walk everywhere. Grocery store, pharmacy, medical services, restaurants, transit, and everyday conveniences are all just steps from your door — no car required (though you’ll have underground parking when you need it). Inside, this bright and open split-bedroom layout offers excellent separation and comfort, with large windows filling the home with natural light. The generous primary bedroom features a walk-through closet and a spacious ensuite, while the second bedroom is ideal for guests, hobbies, or a home office. Enjoy your morning coffee on the private east-facing balcony with peaceful views toward Black Mountain — a quiet start to the day you’ll appreciate. The kitchen is thoughtfully designed with ample cabinetry, drawer space, and a central island that’s perfect for casual meals or visiting with friends. Additional conveniences include a storage locker, secure underground parking, a guest suite for overnight visitors, and a large community room for social gatherings. Pet-friendly (one small pet), rental-friendly, and even offering RV parking for owners, The Bench II delivers outstanding value in a sought-after, age-restricted building. A comfortable, affordable, walkable lifestyle awaits — book your private showing today. (id:39198)
Property Details
Interior
Features
Main level Floor
Kitchen
10'5'' x 14'1''4pc Ensuite bath
7'11'' x 8'2''Living room
14'8'' x 12'9''4pc Bathroom
5'2'' x 8'9''Exterior
Parking
Garage spaces -
Garage type -
Total parking spaces 1
Condo Details
Amenities
Storage - Locker, Clubhouse
Inclusions
Property History
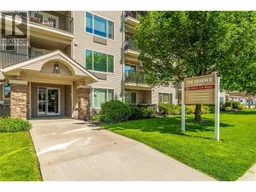 28
28
