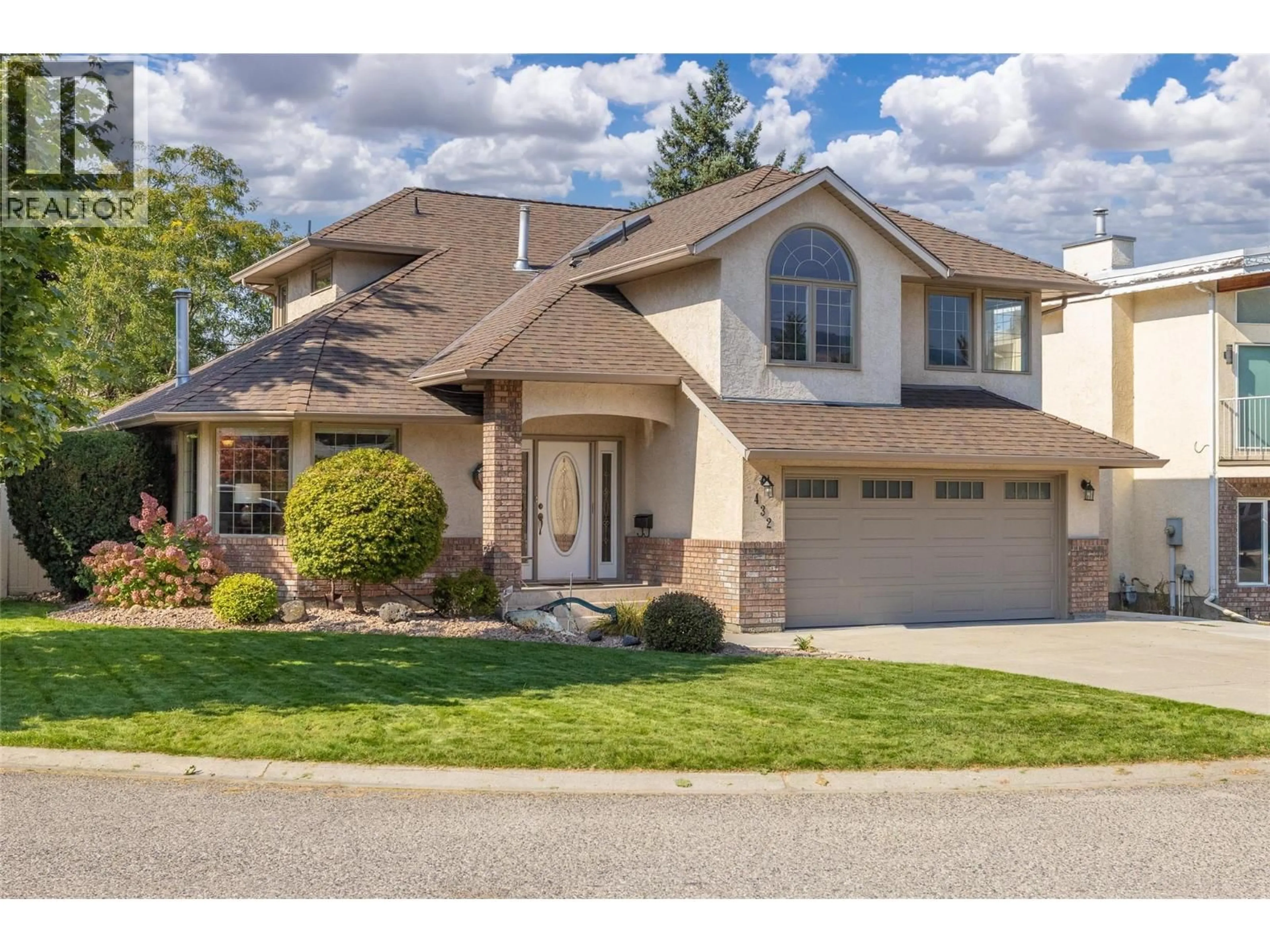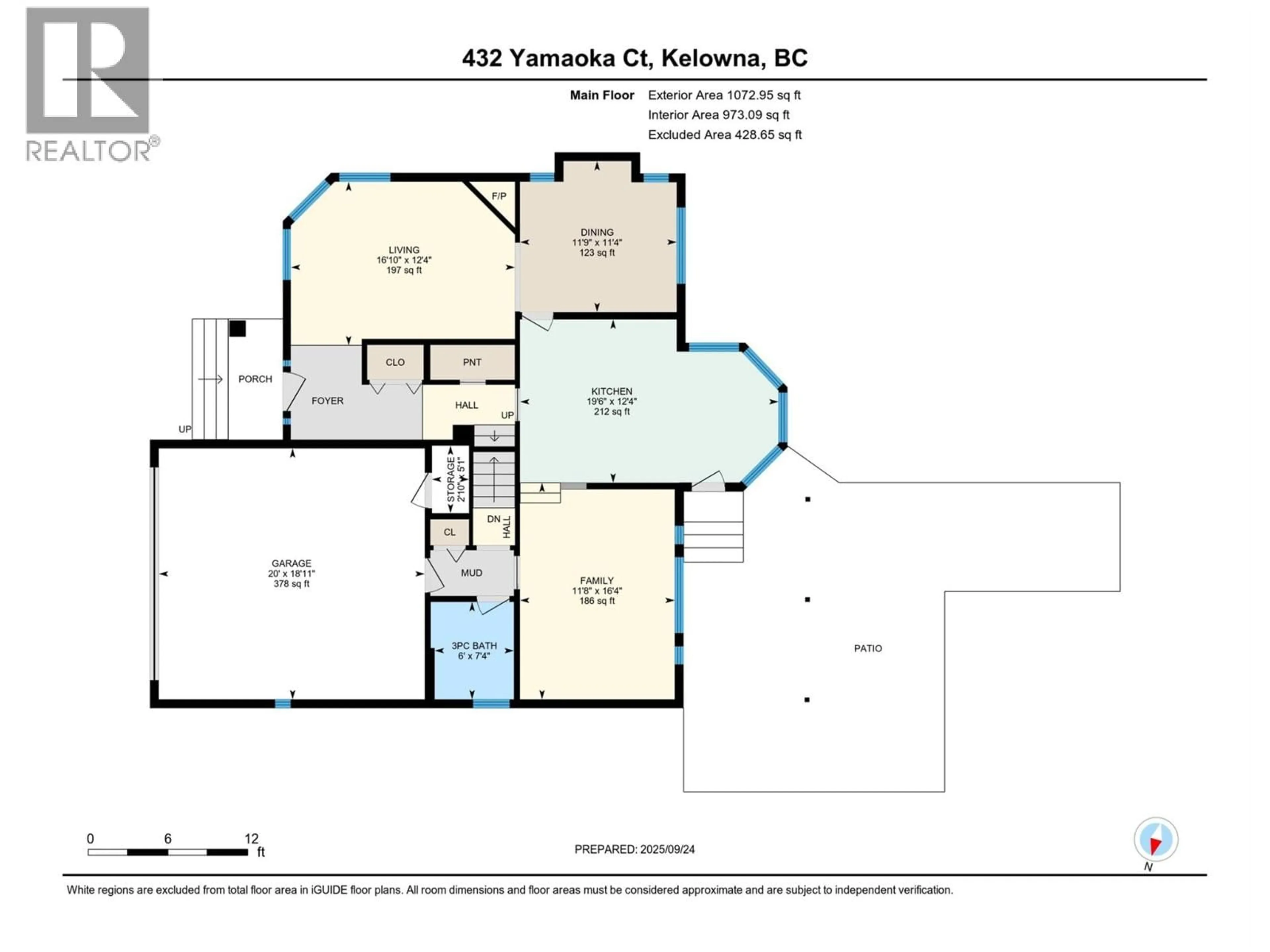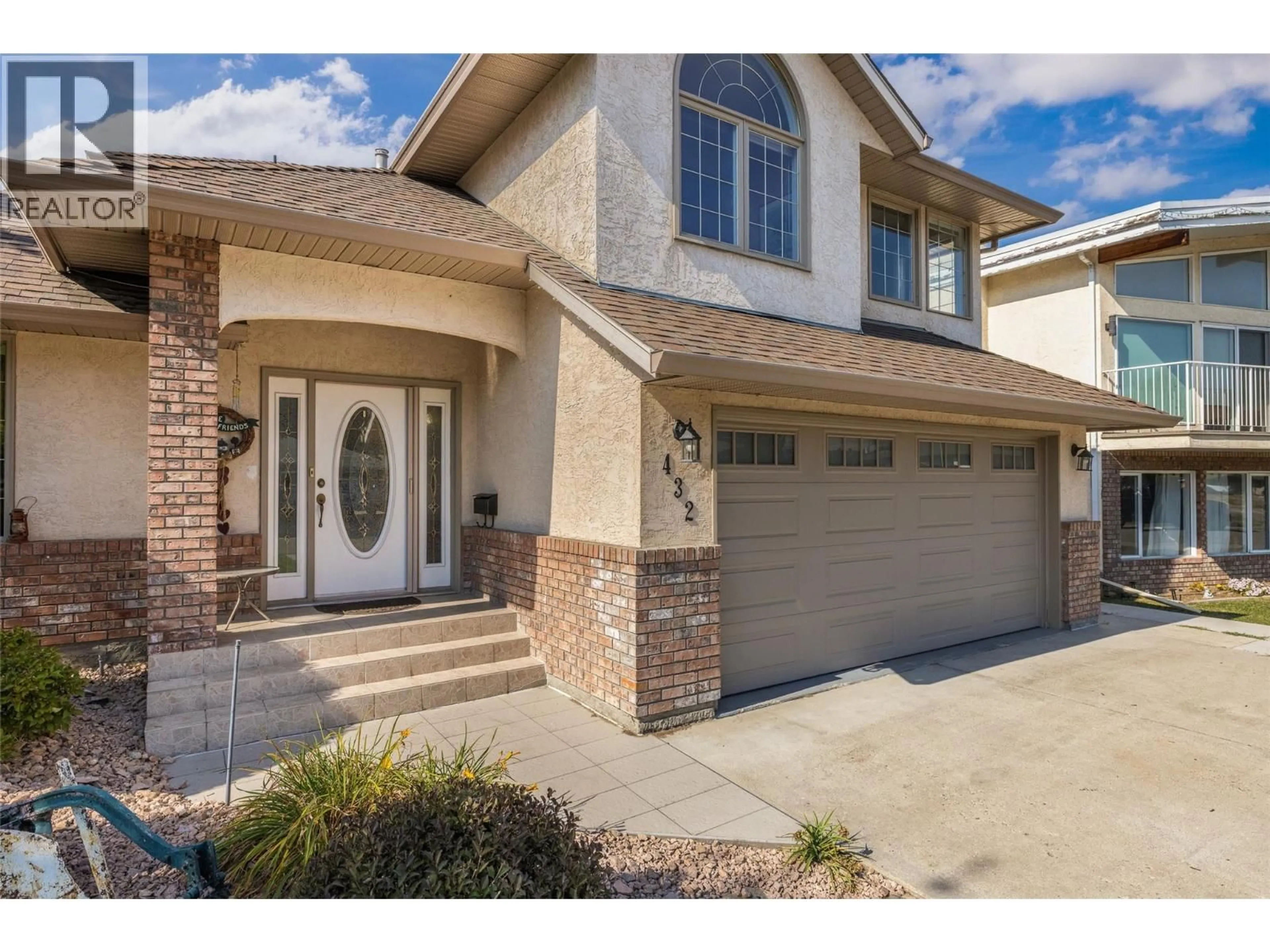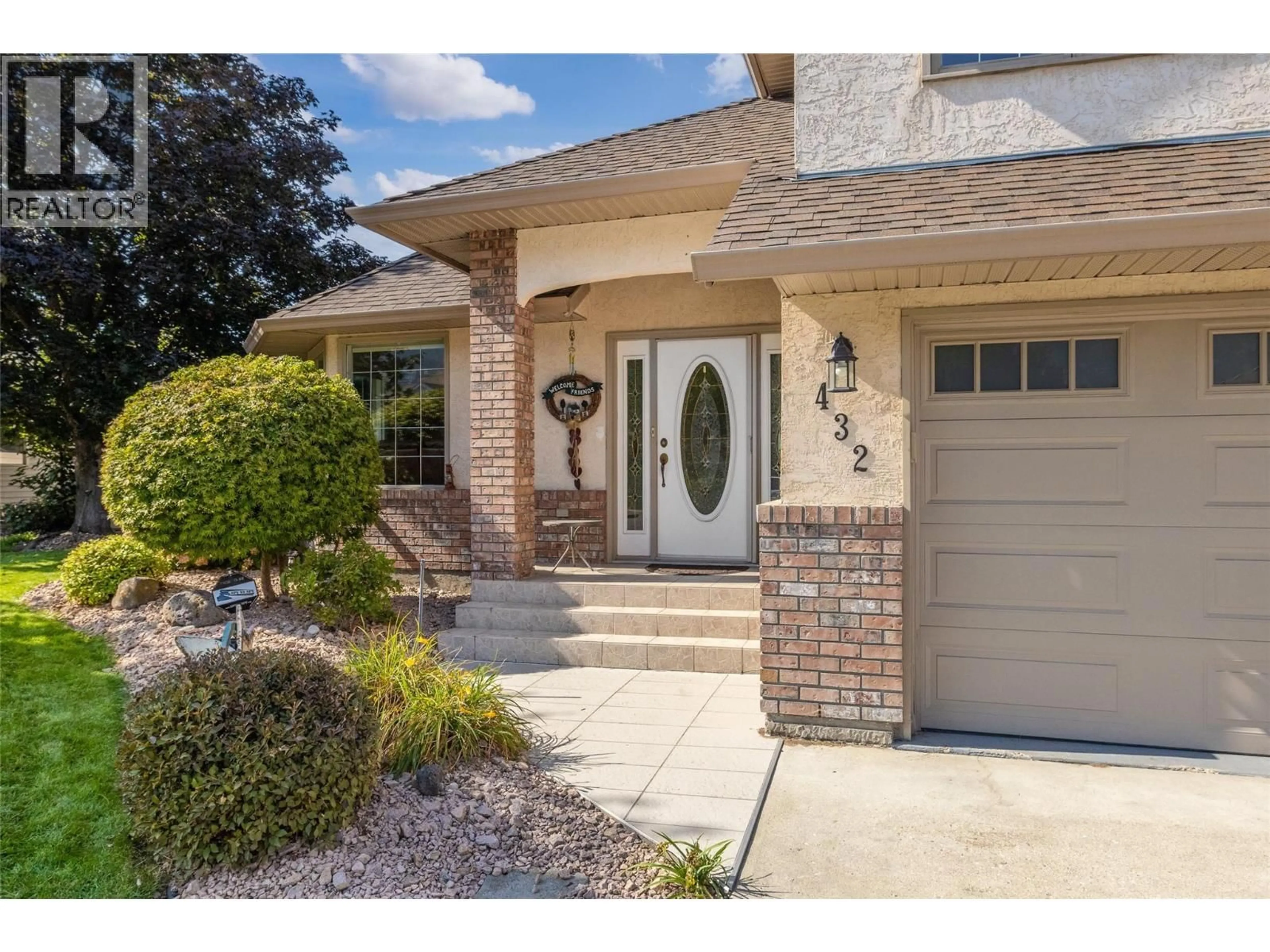432 YAMAOKA COURT, Kelowna, British Columbia V1X6B3
Contact us about this property
Highlights
Estimated valueThis is the price Wahi expects this property to sell for.
The calculation is powered by our Instant Home Value Estimate, which uses current market and property price trends to estimate your home’s value with a 90% accuracy rate.Not available
Price/Sqft$391/sqft
Monthly cost
Open Calculator
Description
Welcome to this lovely 4-bedroom, 3-bathroom home tucked away in a quiet, family-friendly cul-de-sac. Set on a large lot, it offers plenty of space and privacy - perfect for kids, pets, and outdoor living. An oversize garage and a large storage shed provide ample space for vehicles, tools, and all your gear. Inside, the bright and versatile layout includes a spacious living room that flows into a large dining area - ideal for entertaining and celebrating the holidays. The kitchen layout is very functional and features a charming eating nook overlooking your backyard - the perfect spot for casual meals or lingering over morning coffee while appreciating the beauty of your garden oasis. You’ll also find two dedicated offices, ideal for working from home or creative pursuits. Centrally located, this home keeps you close to schools, parks, shopping, and all amenities. An excellent choice for a young family or those looking to downsize without compromising comfort or convenience. *Measurements taken from 360 camera - buyers should verify if important.* (id:39198)
Property Details
Interior
Features
Second level Floor
Full bathroom
7'10'' x 6'5''Bedroom
12'2'' x 8'7''Bedroom
9'11'' x 8'9''Bedroom
10'1'' x 10'6''Exterior
Parking
Garage spaces -
Garage type -
Total parking spaces 2
Property History
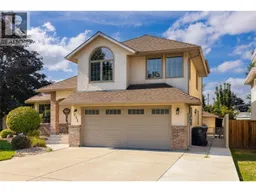 77
77

