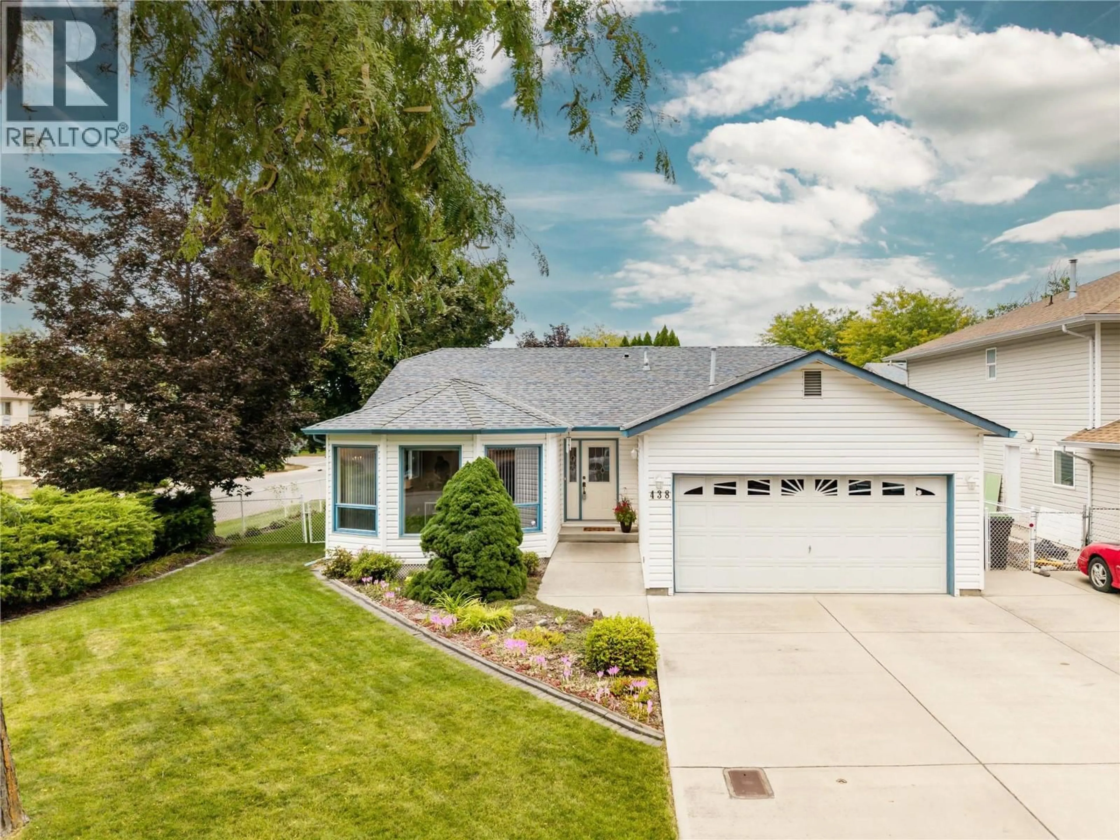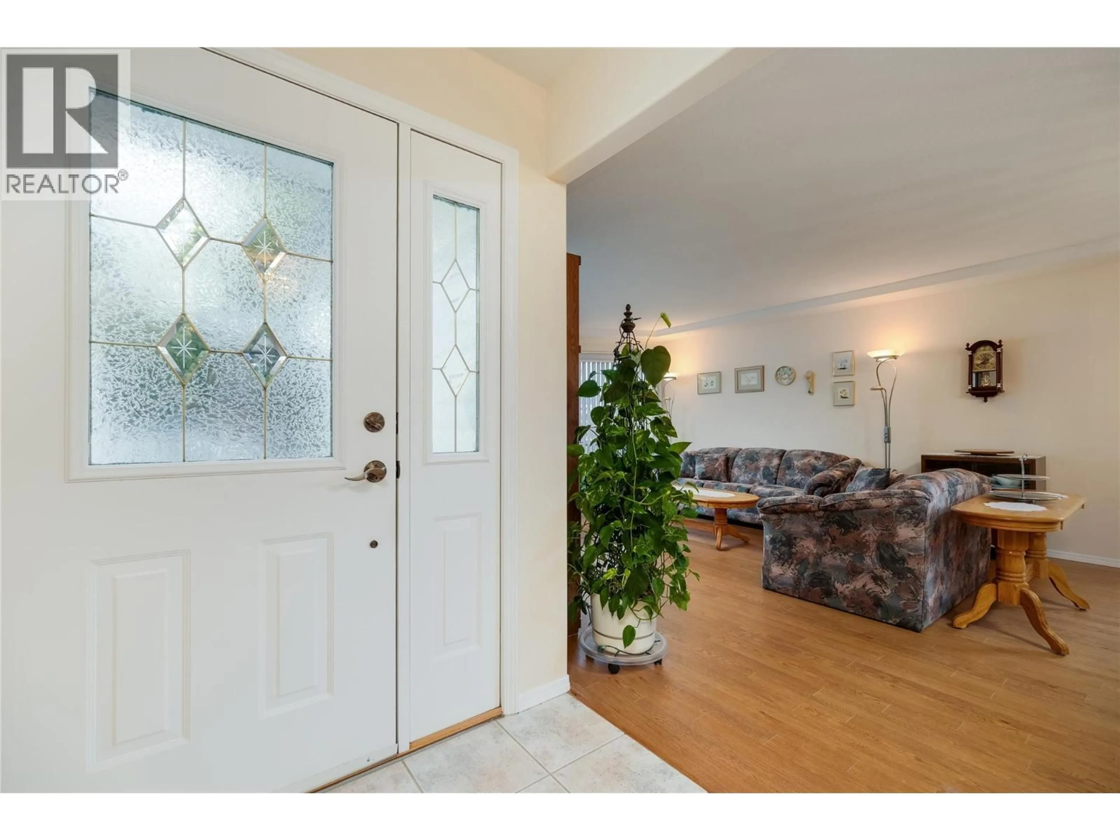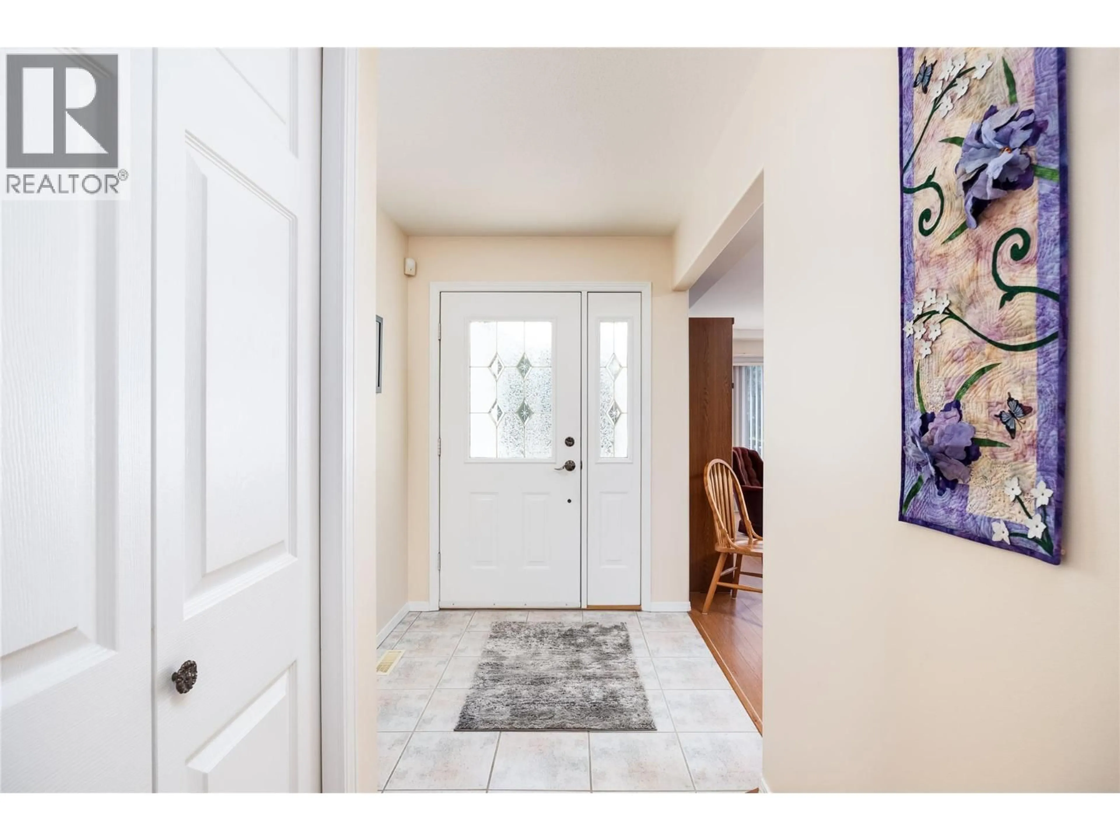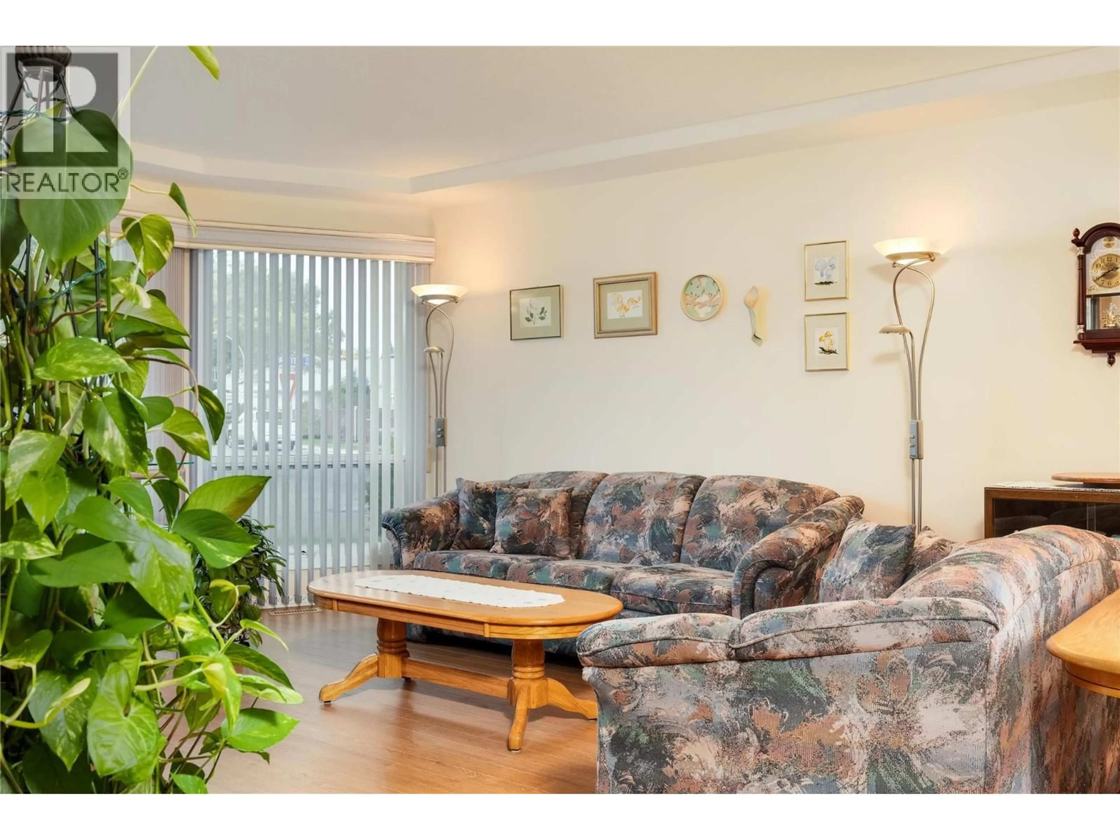438 PARFITT COURT, Kelowna, British Columbia V1X7M9
Contact us about this property
Highlights
Estimated valueThis is the price Wahi expects this property to sell for.
The calculation is powered by our Instant Home Value Estimate, which uses current market and property price trends to estimate your home’s value with a 90% accuracy rate.Not available
Price/Sqft$513/sqft
Monthly cost
Open Calculator
Description
This sweet 3 bedroom, 2 bathroom Rancher makes for convenient living with a smart and functional floor plan without having to navigate stairs. The added bonus of a double garage and full crawl space allows for extra storage and space for tools, cars and toys. The front entrance opens into the formal dining and living room areas, great for greeting guests and entertaining. Entering from the garage leads to the laundry room, where the furnace, hot water tank and access to the 4 foot crawl space is located. With the kitchen and family room at the back of the home, it's perfect to watch the kids playing while preparing meals and with easy access to the back patio and fenced in backyard. The primary bedroom has two closets and a full 4 piece ensuite for privacy and convenience. The other two bedrooms are spacious and have large windows, letting in natural light. Even the main 4 piece bathroom has a skylight to add natural light. There is a large shed in the backyard - handy for lawn and gardening equipment, tools and toys. This inviting bungalow offers one-level living with a functional layout, ideal for families, down-sizers, or investors alike. The home is on a quiet court in a family neighbourhood, close to parks, schools and a short drive to all amenities. The corner lot provides extra privacy and potential for additional parking. (id:39198)
Property Details
Interior
Features
Main level Floor
Bedroom
12'1'' x 10'1''4pc Ensuite bath
7'1'' x 4'10''Primary Bedroom
13'5'' x 11'6''4pc Bathroom
5'9'' x 8'4''Exterior
Parking
Garage spaces -
Garage type -
Total parking spaces 4
Property History
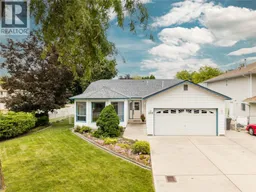 50
50
