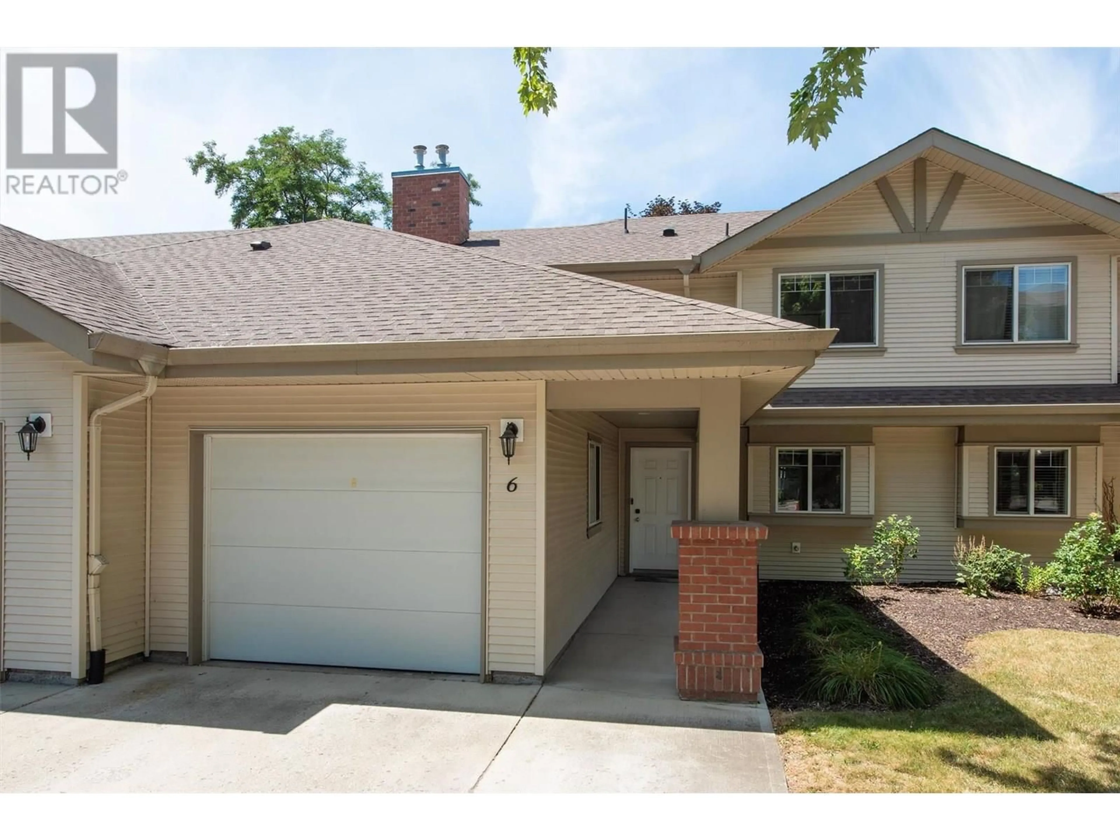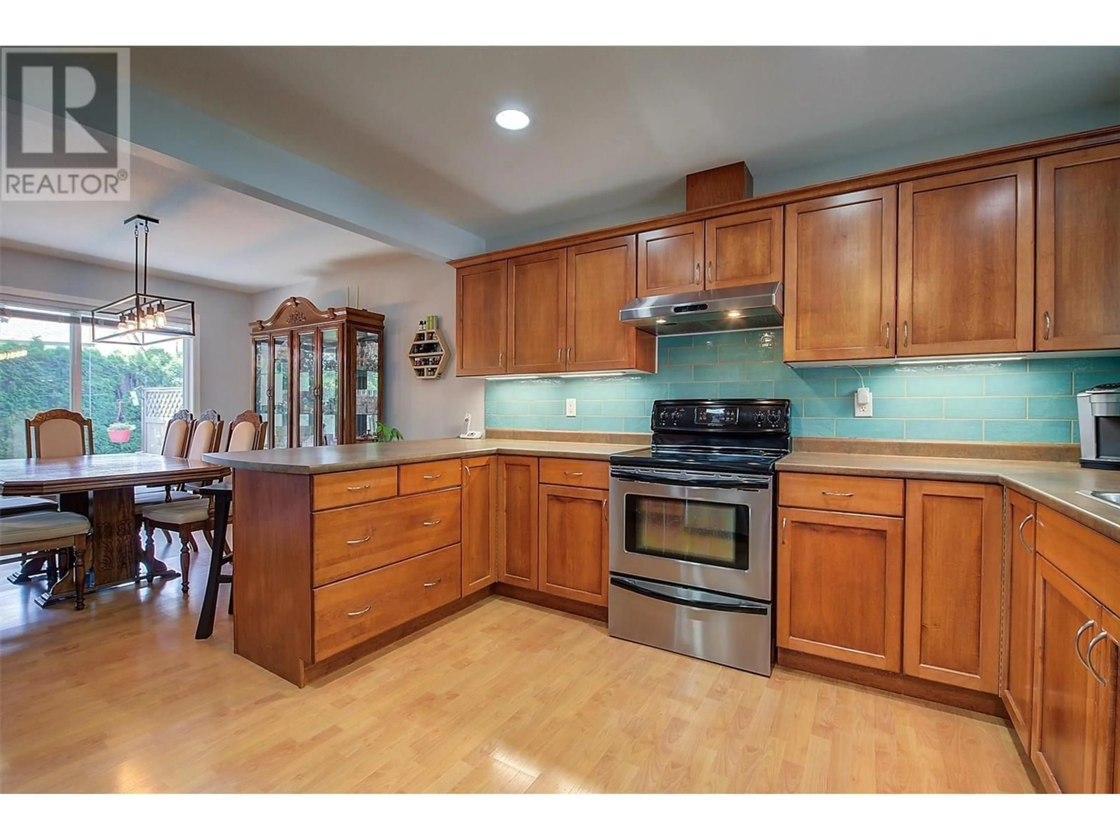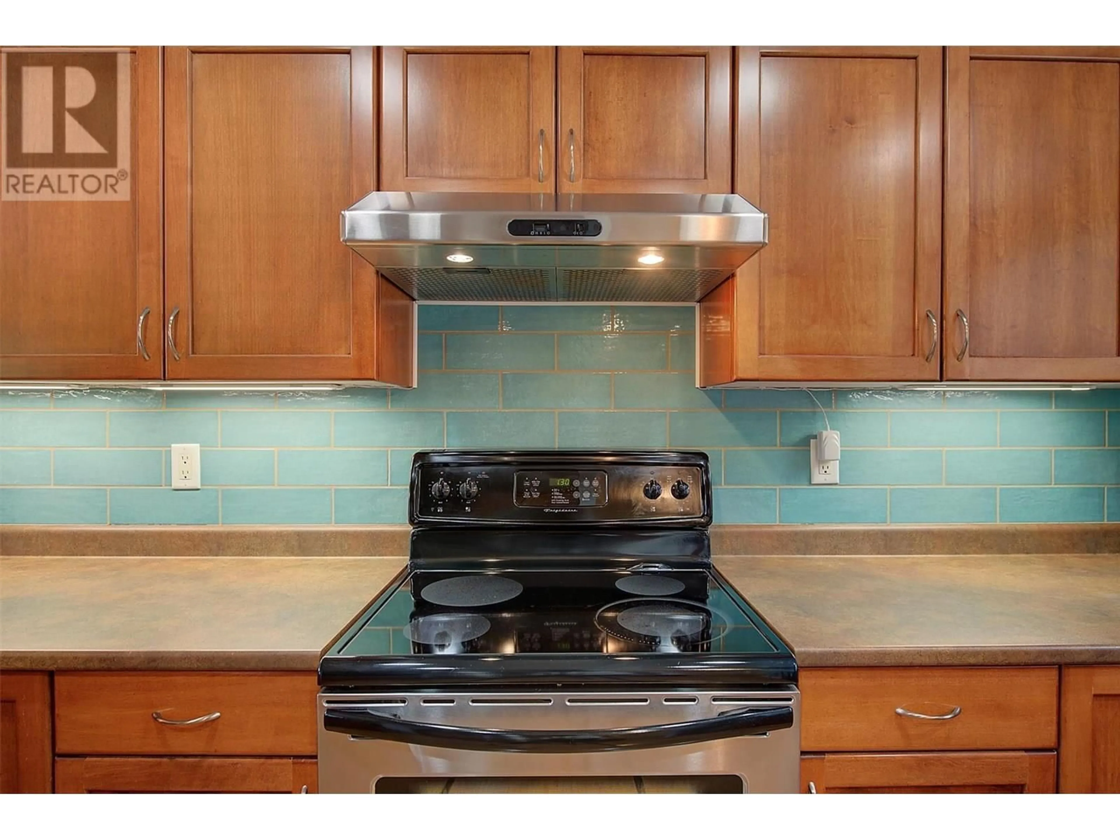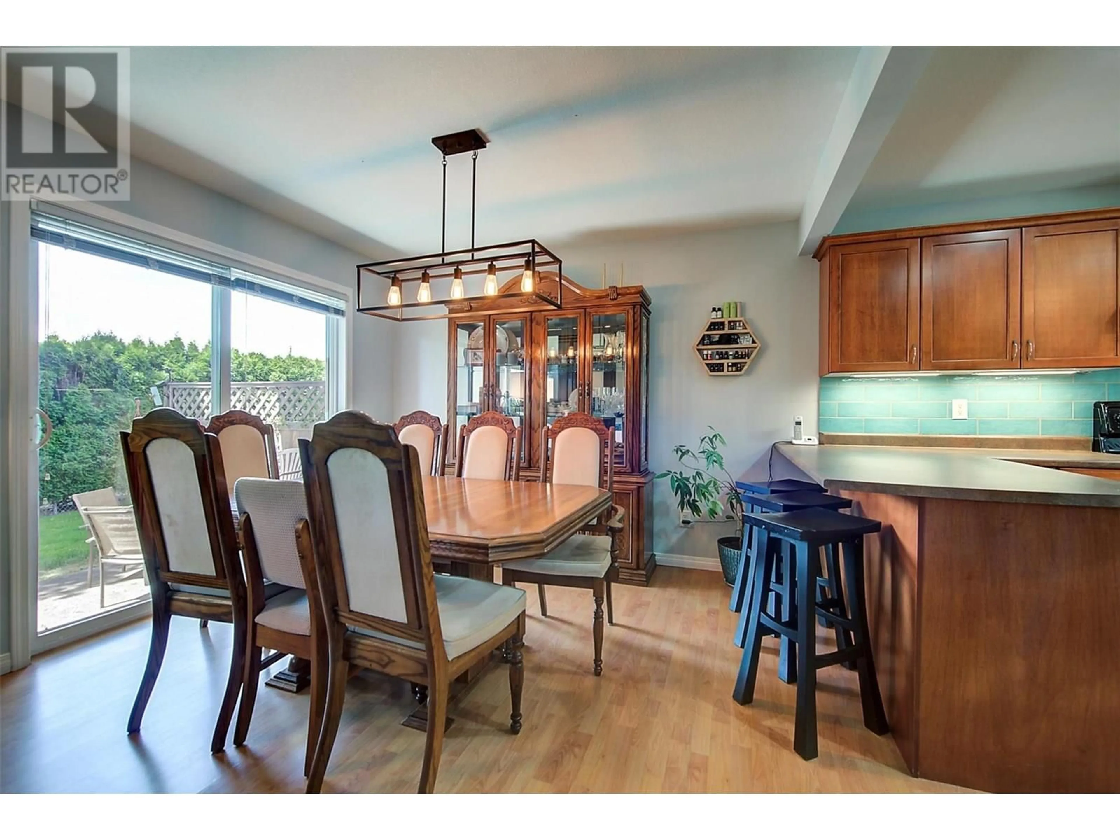6 - 788 RUTLAND ROAD NORTH, Kelowna, British Columbia V1X8B4
Contact us about this property
Highlights
Estimated valueThis is the price Wahi expects this property to sell for.
The calculation is powered by our Instant Home Value Estimate, which uses current market and property price trends to estimate your home’s value with a 90% accuracy rate.Not available
Price/Sqft$362/sqft
Monthly cost
Open Calculator
Description
The Perfect Fit for Your Family! Looking for a well maintained, updated townhome in a location that makes everyday life easier? This spacious 3-bedroom + den townhome in the heart of Rutland is a fantastic choice for families of all sizes. You’re just steps away from schools, parks, playgrounds, shopping, sports fields, and public transit—everything you need is right around the corner. Unlike typical townhomes, this one doesn’t feel narrow or cramped—thanks to its wide layout and thoughtful floor plan, it truly feels like a detached home. Bright, sun-filled rooms, stainless steel appliances, and plenty of space to spread out and make daily routines smoother. Upstairs, you’ll find 3 bedrooms and two full bathrooms, plus laundry conveniently located on the same level—no more hauling clothes up and down the stairs! The fully finished basement is a dream zone for kids or teens- featuring a large rec room, an extra bathroom, and a flexible den that works great as a quiet office or storage space. Step out to your private yard with gas BBQ hook up—ideal for playtime or just relaxing after a busy day. With a single-car garage plus 2 dedicated outdoor parking spots, and the option to apply for an extra space, parking is never a problem. This home has the space, comfort, and location your family needs—come see why it checks every box! (id:39198)
Property Details
Interior
Features
Main level Floor
Foyer
5'0'' x 9'4''2pc Bathroom
5'0'' x 5'6''Kitchen
11'11'' x 12'0''Dining room
11'0'' x 10'1''Exterior
Parking
Garage spaces -
Garage type -
Total parking spaces 3
Condo Details
Inclusions
Property History
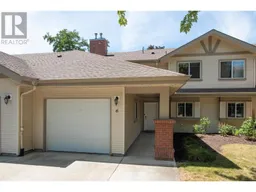 19
19
