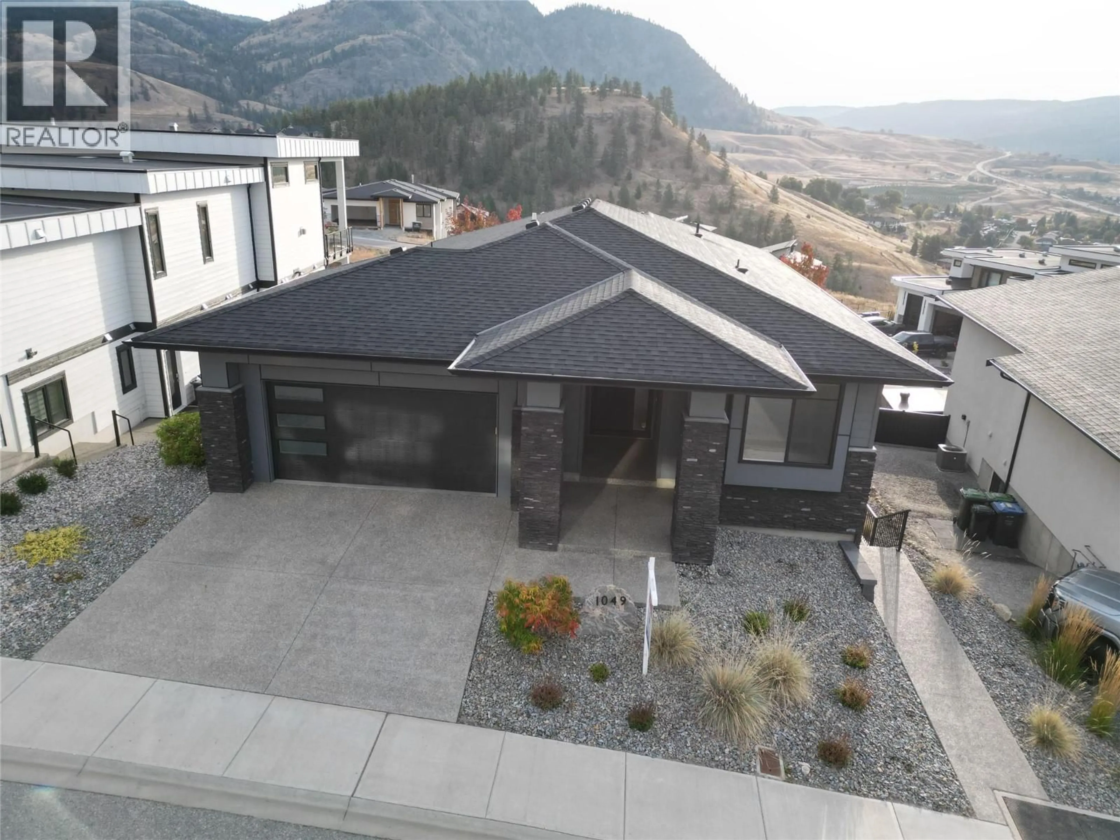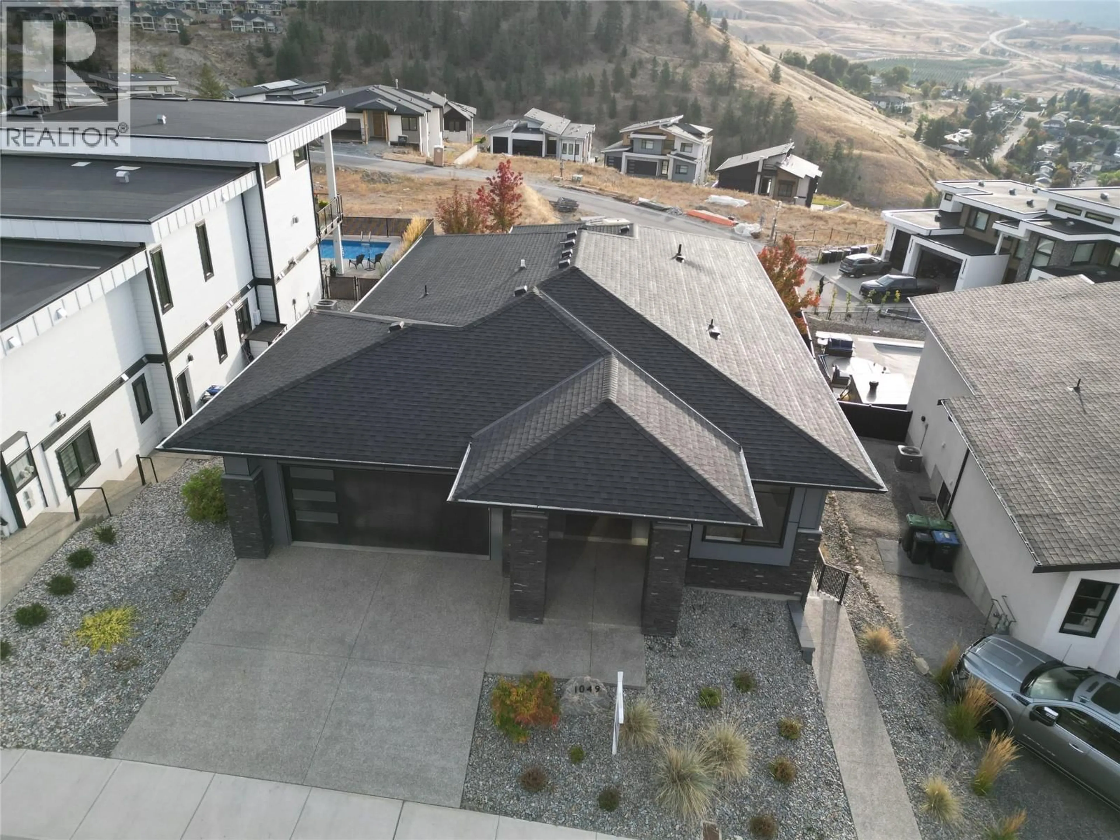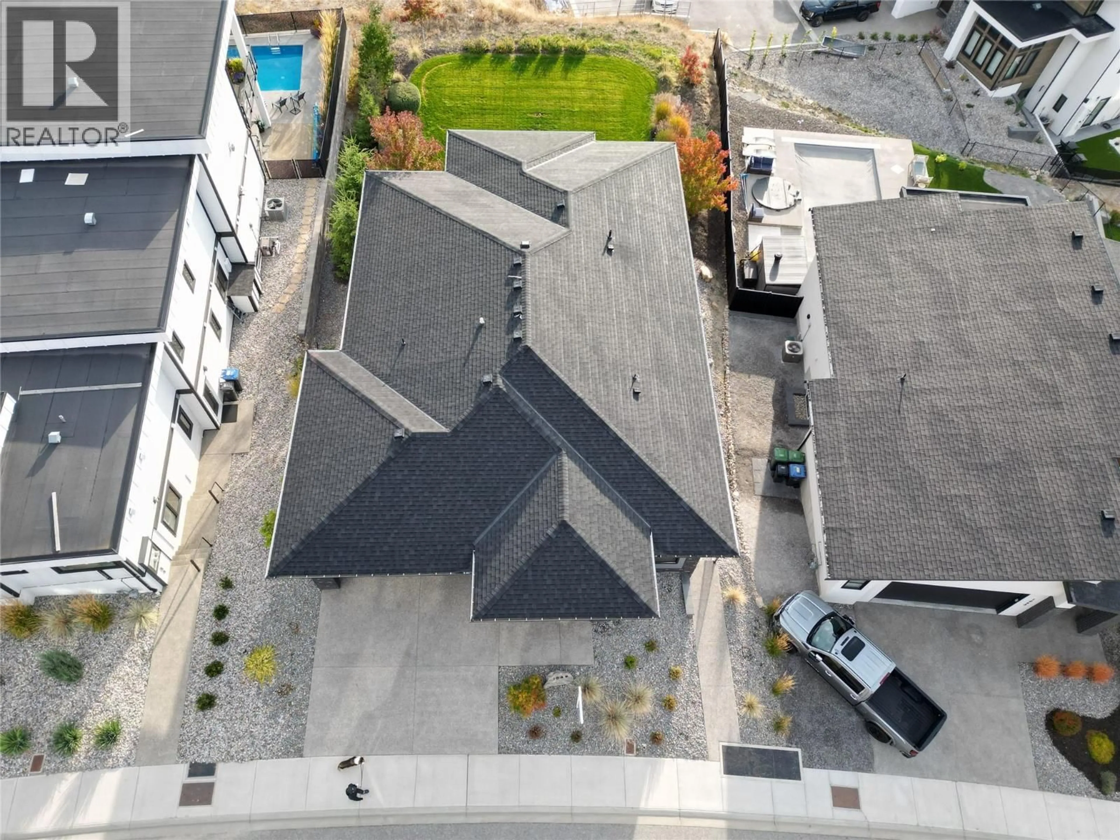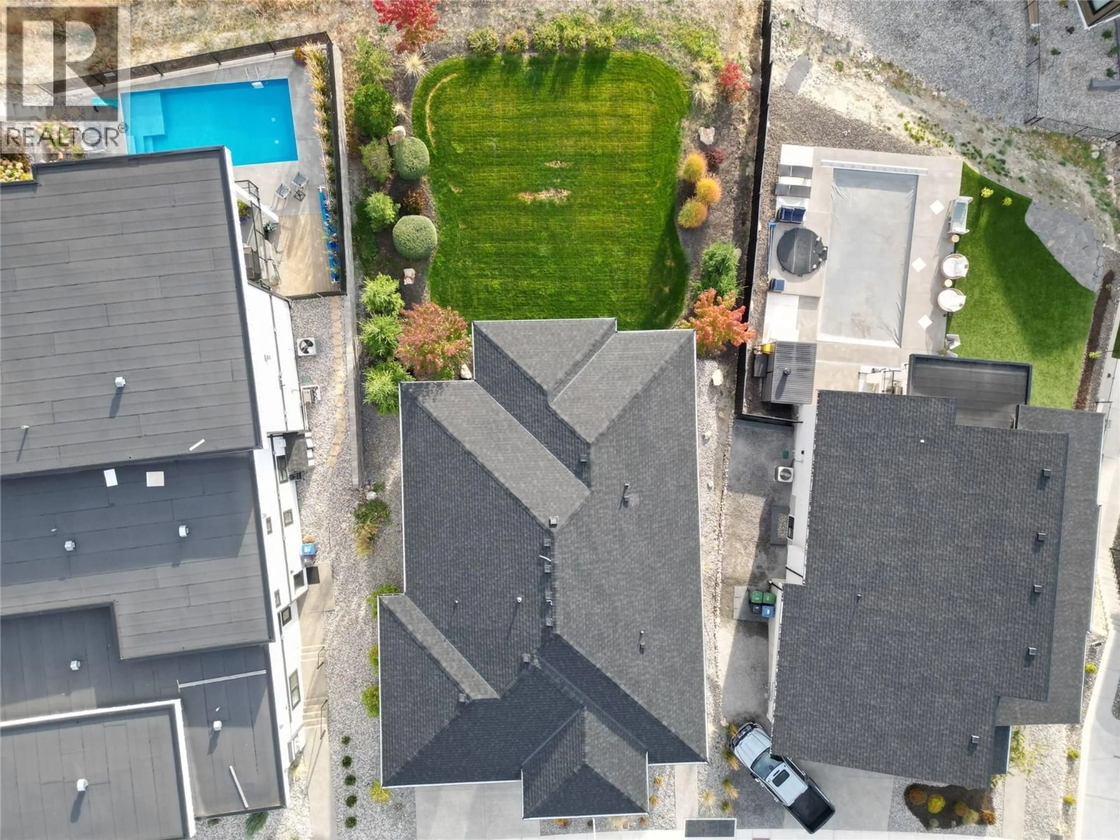1049 LOSETH DRIVE, Kelowna, British Columbia V1P0A1
Contact us about this property
Highlights
Estimated valueThis is the price Wahi expects this property to sell for.
The calculation is powered by our Instant Home Value Estimate, which uses current market and property price trends to estimate your home’s value with a 90% accuracy rate.Not available
Price/Sqft$470/sqft
Monthly cost
Open Calculator
Description
1049 Loseth Drive – Contemporary Rancher Walkout in Black Mountain. Five years new and lightly lived in, this award-winning Carrington Homes rancher walkout offers the perfect blend of modern elegance, functionality, and flexibility. With over 3,292 sq.ft. of total potential living space, this home was designed for comfort and future versatility. Hunter Douglas Blinds throughout. The main level spans 1,740 sq.ft., featuring a bright open-concept layout with soaring 10-foot ceilings, a custom kitchen with full stainless-steel appliance package, quartz surfaces, and a walk-in pantry. Expansive windows fill the home with natural light, creating a sense of openness that feels even larger than its footprint. The primary suite is a true retreat, complete with a spacious ensuite and walk-in closet. Two additional bedrooms and a full bath on the main make this home ideal for both downsizers and growing families alike. Downstairs, the walkout basement includes a finished 812 sq.ft. rec room for the owners, and a fully roughed-in 1-bedroom legal suite, offering excellent potential for rental income or extended family living (644 sq ft). Set on a large, flat, pool-sized lot, this property invites endless outdoor possibilities. Measurements taken from Builder. Minutes to the local elementary school and a short 7-minute drive to the grocery store, strip malls, and restaurants from around the world. Did I mention the value view from the Upper and Lower Decks? Amazing! Easy to view anytime! (id:39198)
Property Details
Interior
Features
Main level Floor
Other
14'10'' x 15'11''Bedroom
11'6'' x 12'3''4pc Bathroom
5'0'' x 10'3''Bedroom
10'1'' x 12'3''Exterior
Parking
Garage spaces -
Garage type -
Total parking spaces 2
Property History
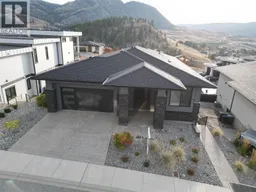 57
57
