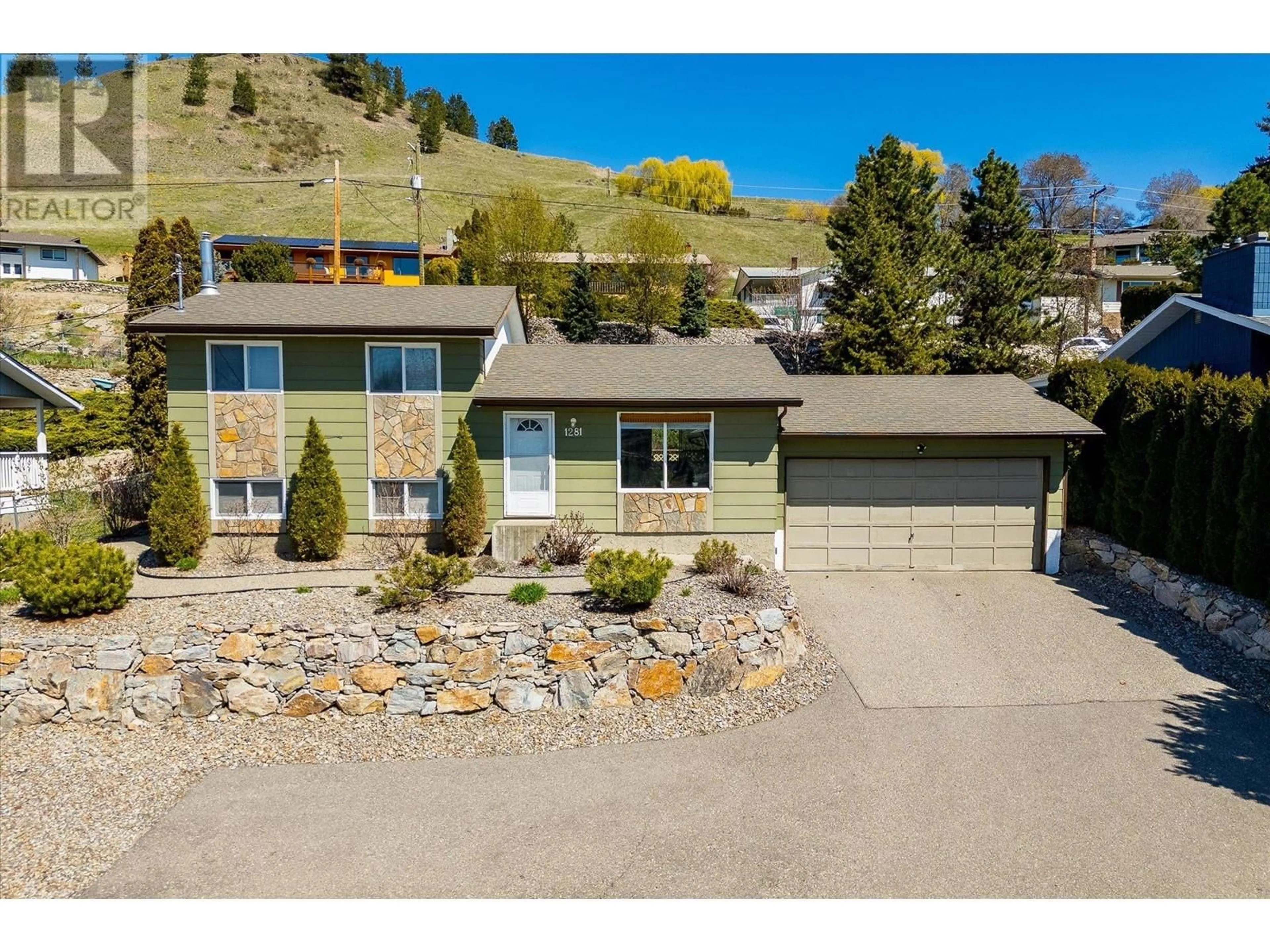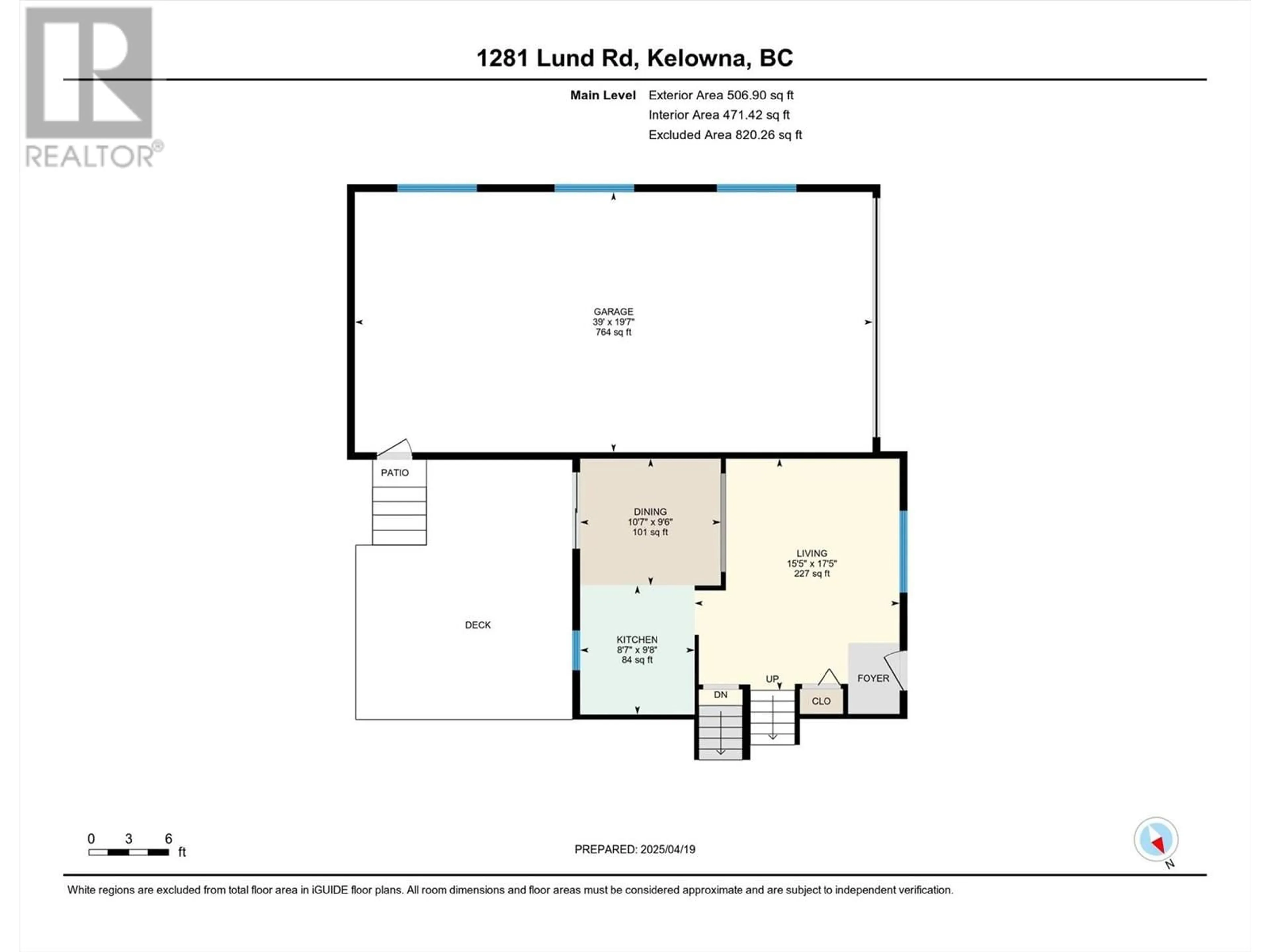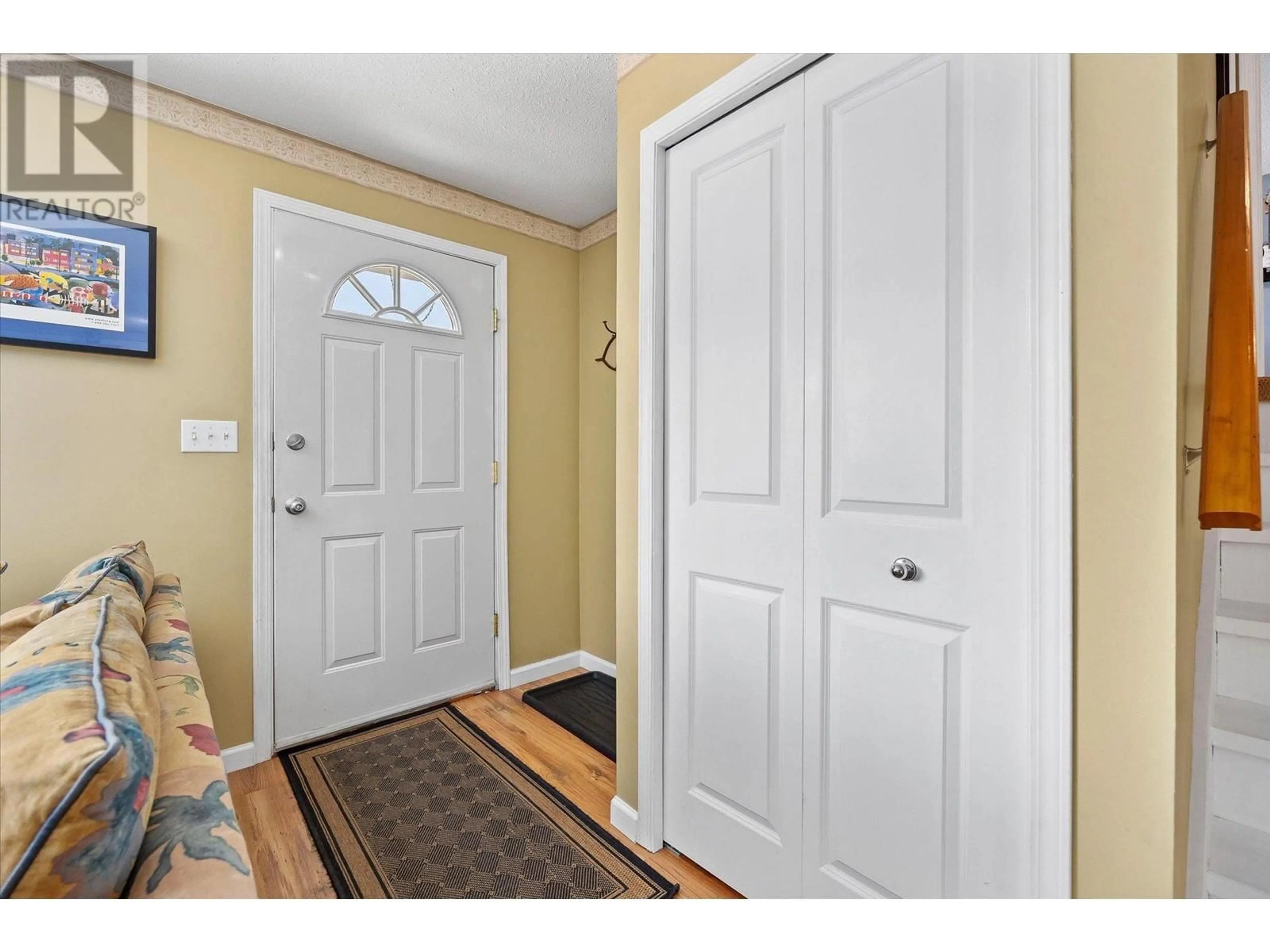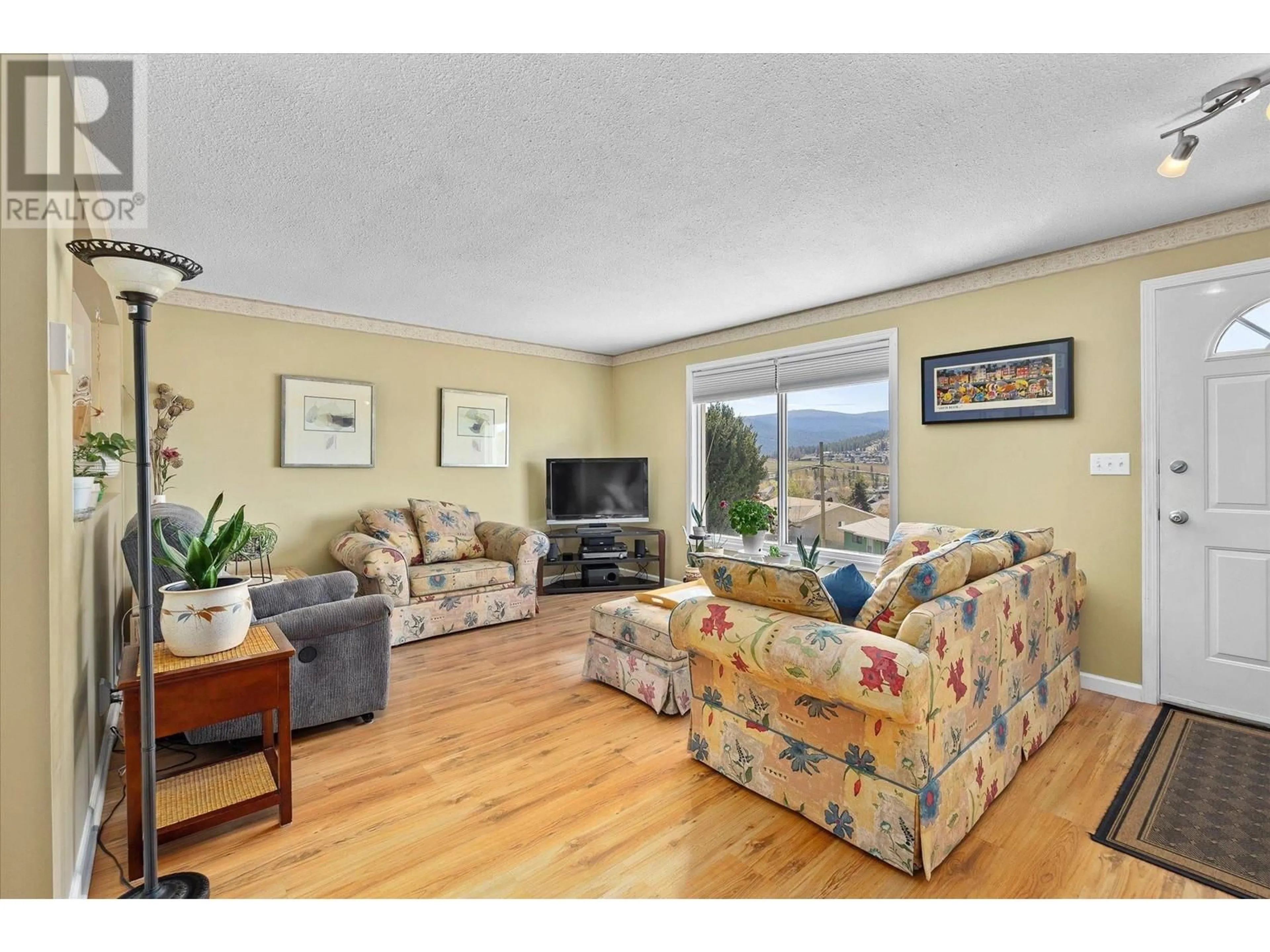1281 LUND ROAD, Kelowna, British Columbia V1P1K9
Contact us about this property
Highlights
Estimated valueThis is the price Wahi expects this property to sell for.
The calculation is powered by our Instant Home Value Estimate, which uses current market and property price trends to estimate your home’s value with a 90% accuracy rate.Not available
Price/Sqft$450/sqft
Monthly cost
Open Calculator
Description
CLASSIC & READY FOR YOU TO MAKE THIS HOME YOURS! This is a fantastic family home with a great flexible floor plan and a gorgeous tiered backyard. The main living space has a lovely living room, kitchen and dining area, with sliding glass doors out to a large deck and private backyard. A few stairs up to the left takes you to three bedrooms and a full bathroom, with one bedroom serving as the larger primary. A few stairs down to the left opens into a large family room flexible space, that could be used as a bedroom, complete with powder room and full laundry area. Newer kitchen appliances and flooring downstairs, newer hot water tank, and roof is 2009. There's lots of storage in the crawlspace, as well as a two car long tandem garage with a WORKSHOP area and additional storage space beyond that. The front driveway has plenty of room for your RV or boat trailer, and all of the landscaping is beautifully done, complete with irrigation for the junipers and tiered gardens in the back. The UPPER GARDEN gets lots of sun and provides a TRANQUIL space for spending time outside. This is a great home for a family, close to Black Mountain elementary school, Trail networks nearby, and plenty of shopping and amenities only a short drive away. Clean and well presented, we invite you to come have a look at this lovely home. Imagine making it your own ~ floor plans and virtual tour available. (id:39198)
Property Details
Interior
Features
Second level Floor
Bedroom
9'8'' x 7'6''Primary Bedroom
10'10'' x 12'4''Bedroom
10'10'' x 11'4''4pc Bathroom
5'1'' x 8'7''Exterior
Parking
Garage spaces -
Garage type -
Total parking spaces 6
Property History
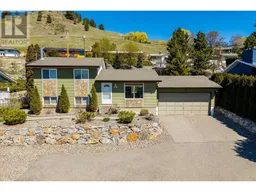 49
49
