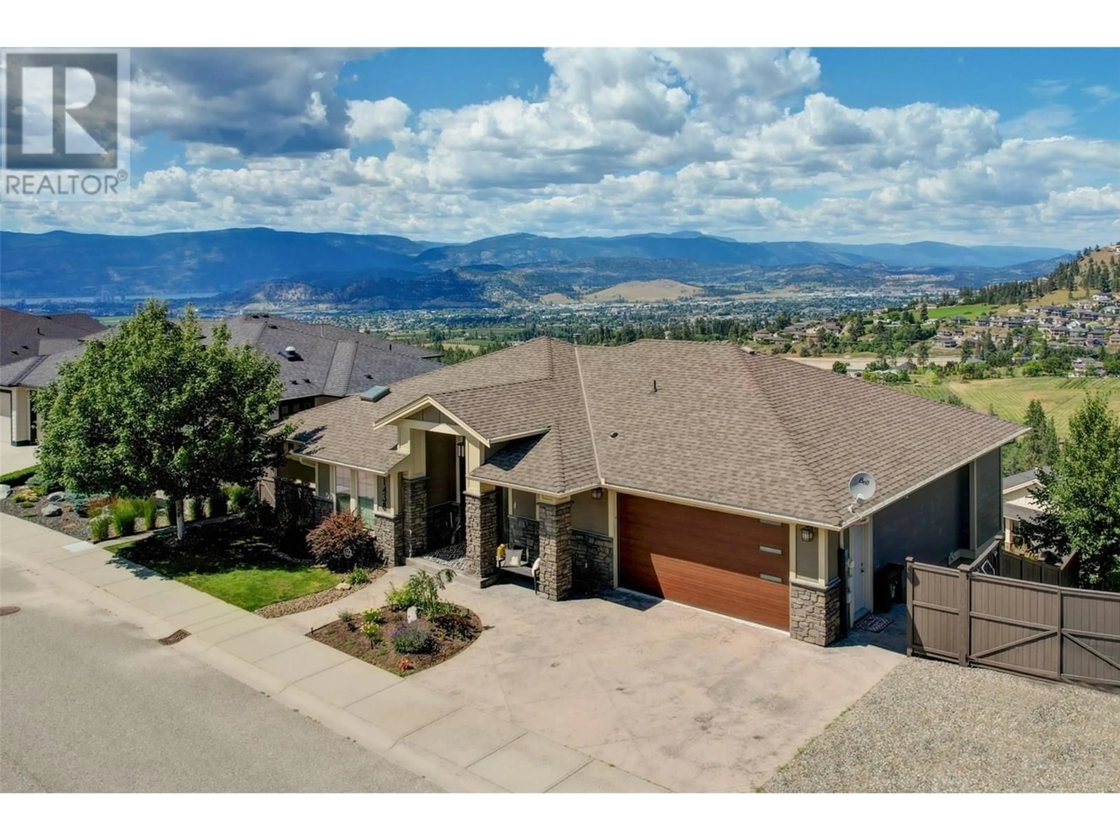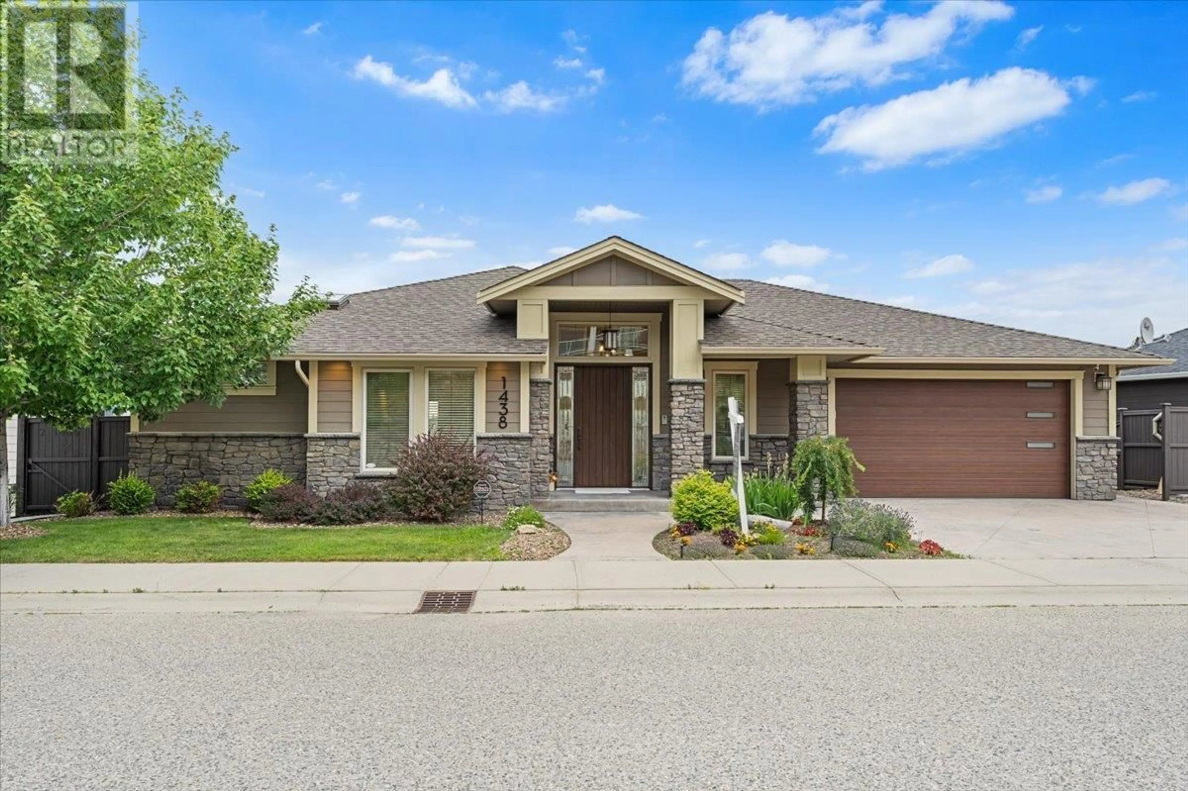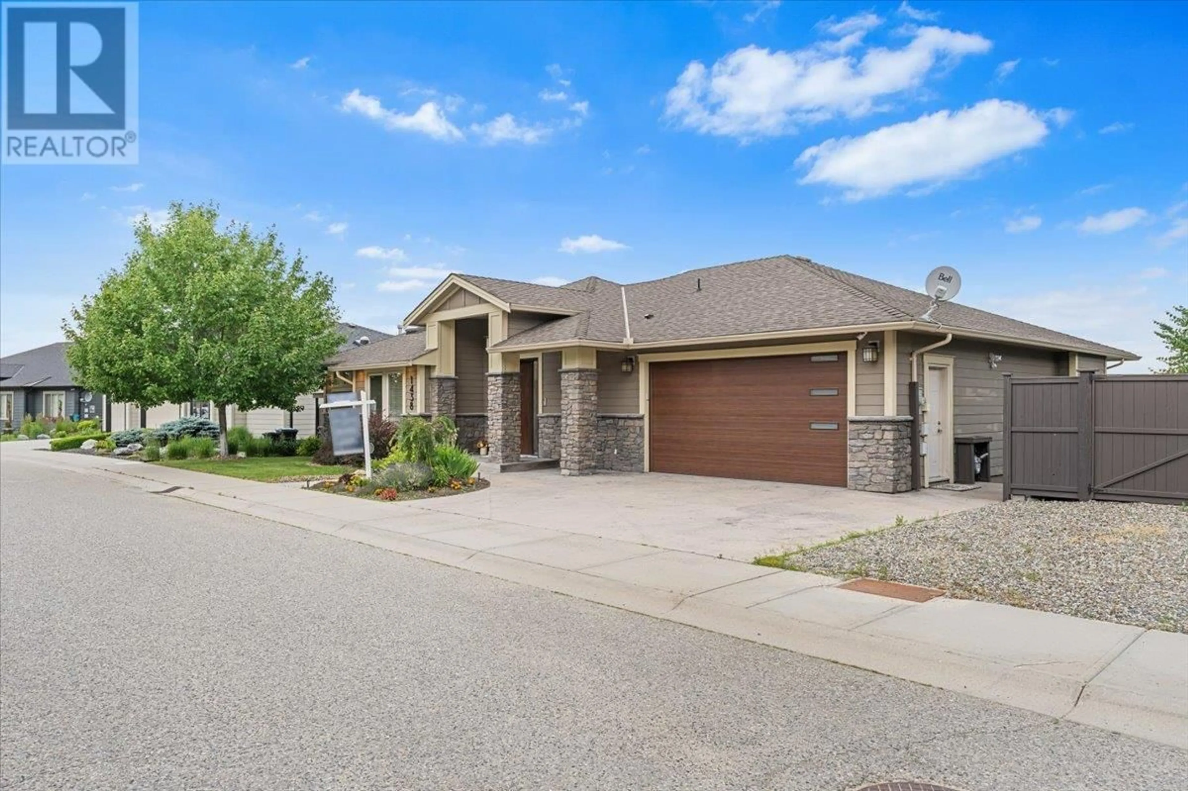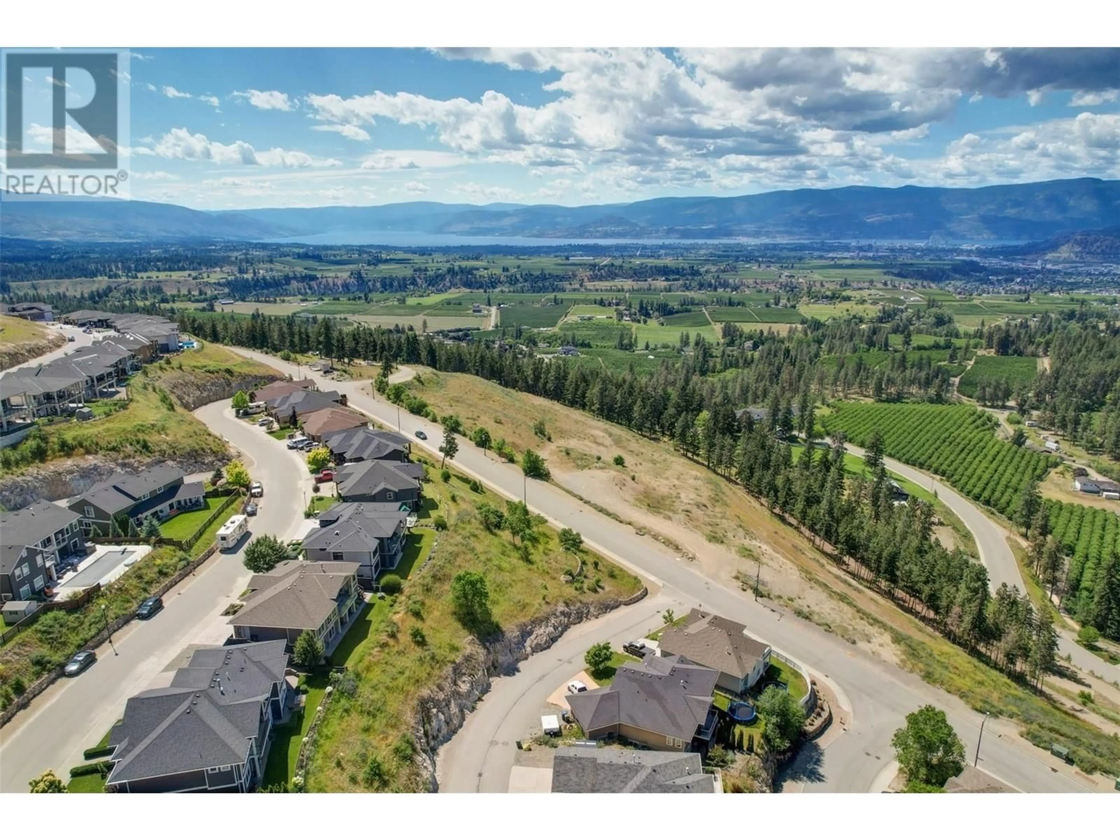1438 MONTENEGRO DRIVE, Kelowna, British Columbia V1P1R3
Contact us about this property
Highlights
Estimated valueThis is the price Wahi expects this property to sell for.
The calculation is powered by our Instant Home Value Estimate, which uses current market and property price trends to estimate your home’s value with a 90% accuracy rate.Not available
Price/Sqft$339/sqft
Monthly cost
Open Calculator
Description
Move in and enjoy this beautifully updated Black Mountain home offering stunning 180 degree valley, lake, and city views. Set on a quiet, established, family-oriented street, this home is ideal for multi-generational living or rental income with a 2-bedroom legal suite and potential for a second suite. Enjoy total privacy and incredible natural light. The primary bedroom requires no window coverings—wake up to fresh mountain air, peaceful pine-scented breezes, and views of sunrise over the hills. In the evening, the home is bathed in soft shade, perfect for relaxing outdoors. The main floor features a granite island kitchen with induction cooktop and new appliances, open great room, formal dining, guest room, and a primary suite with a renovated spa-linspired ensuite. Downstairs has two additional bedrooms, theatre room with wet bar, and bright living spaces. Upgrades include hand-scraped hardwood, limestone tile, crown moulding, wainscoting, LED lighting, feature walls, new garage door with camera, and faux wood blinds. Double garage and RV or boat parking. Pride of ownership is evident throughout. Minutes to Black Mountain Golf Club, schools, and 35 mins to Big White. A new mixed-use commercial development with grocery and retail is coming nearby. A truly special, move-in-ready home with endless lifestyle potential. (id:39198)
Property Details
Interior
Features
Basement Floor
Utility room
8'6'' x 10'10''Other
23'8'' x 15'2''Storage
9'3'' x 10'10''Kitchen
15'6'' x 12'11''Exterior
Parking
Garage spaces -
Garage type -
Total parking spaces 5
Property History
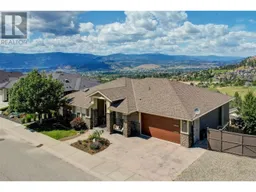 48
48
