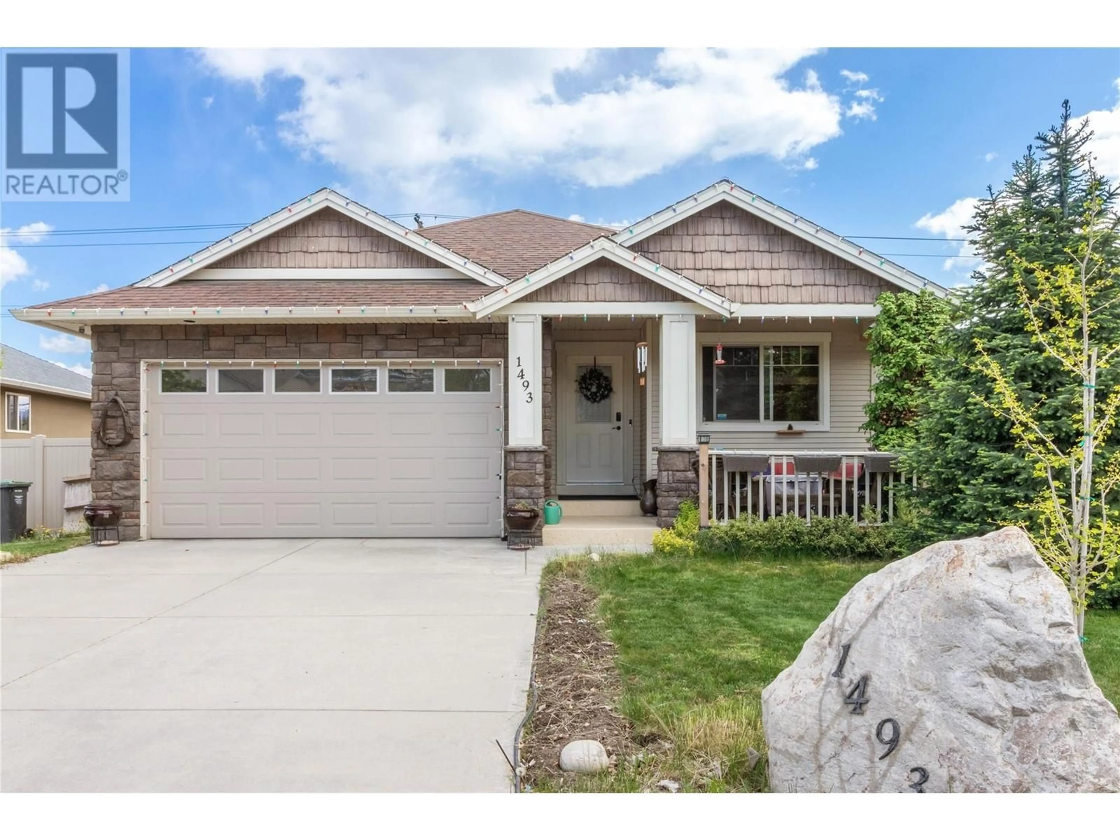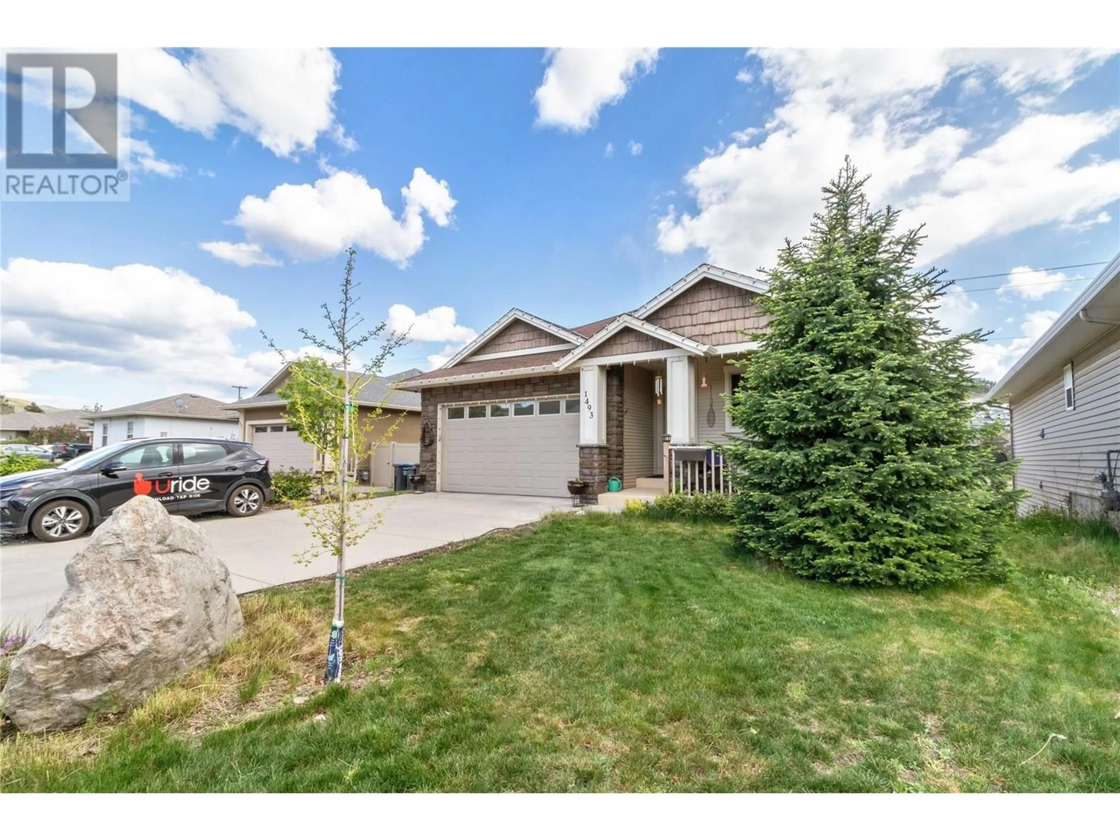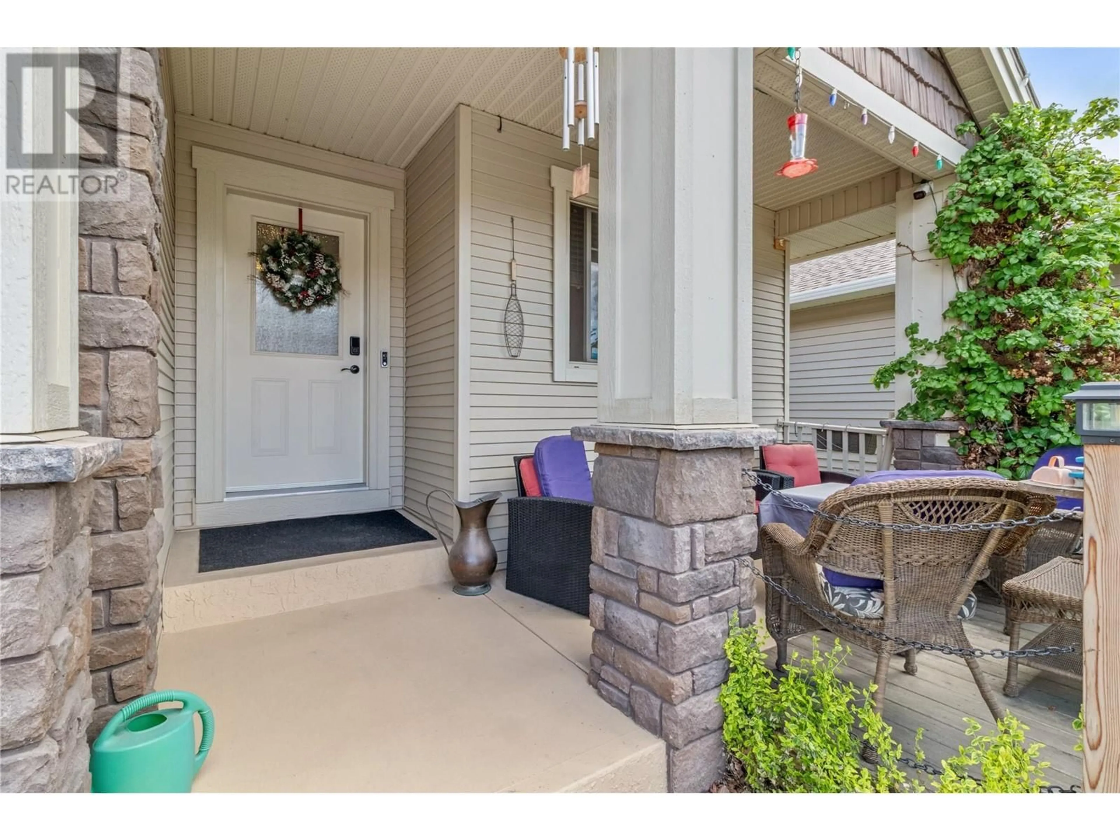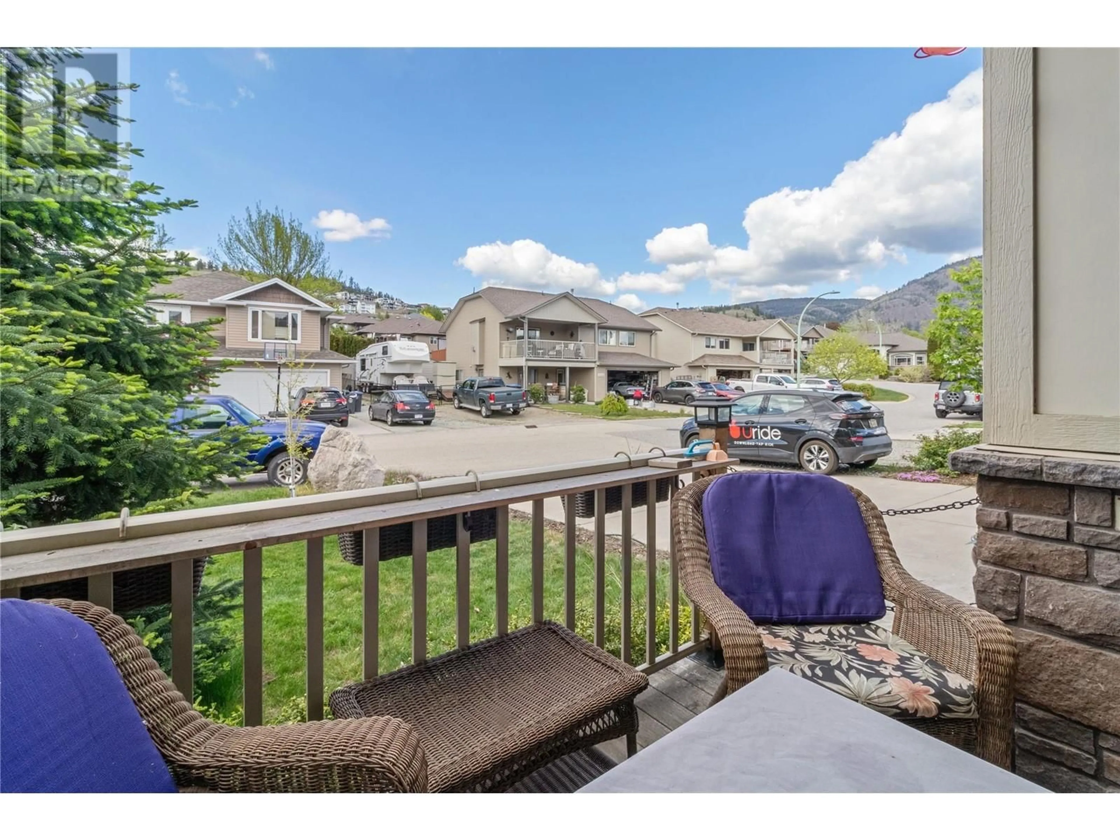1493 TANEMURA CRESCENT, Kelowna, British Columbia V1P1N8
Contact us about this property
Highlights
Estimated ValueThis is the price Wahi expects this property to sell for.
The calculation is powered by our Instant Home Value Estimate, which uses current market and property price trends to estimate your home’s value with a 90% accuracy rate.Not available
Price/Sqft$391/sqft
Est. Mortgage$3,818/mo
Tax Amount ()$4,021/yr
Days On Market1 day
Description
Wow! With 4 bedrooms, 4 full bathrooms, a den and a walk-out basement in-law suit- homes of this quality and versatility are rare. A generous 2200 sq ft of floor space spread through 2 levels, means there is room for larger families or even those wanting a potential mortgage helper. As you enter the home, past the relaxing oversized front porch, and move through the foyer to the main level- you are greeted with hardwood flooring and towering vaulted ceilings. Passing through the kitchen, you will notice the stainless steel appliances, including an induction range. As you move towards the outdoor patio, through the living and dining room and past the gas log fireplace and feature wall- you are greeted with views of the local mountains and Okanagan Lake. A master bedroom with ensuite, a second bedroom, and a full bathroom complete the upper level. Moving downstairs, you pass along a corridor leading to another full bathroom, a third bedroom and a library/den. There's even some storage nooks to help with the organizing! Heading towards the rear of the home, you pass by the summer kitchen, ( with washer/dryer), a 4th bathroom, the second living area/rec room and through to the 4th bedroom with a walk in closet. Heading out the rear door, you find yourself under yet another covered patio, looking out over your pool-sized yard. Just the place for a BBQ! The attached double garage provides space for 2 cars- and is even pre wired for an EV charger, with further parking outside. (id:39198)
Property Details
Interior
Features
Main level Floor
Other
18'9'' x 20'9''Primary Bedroom
16'1'' x 12'5''Living room
15'1'' x 12'3''Kitchen
11'5'' x 9'2''Exterior
Parking
Garage spaces -
Garage type -
Total parking spaces 4
Property History
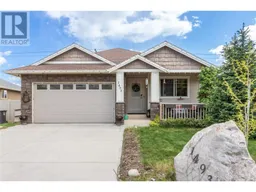 30
30
