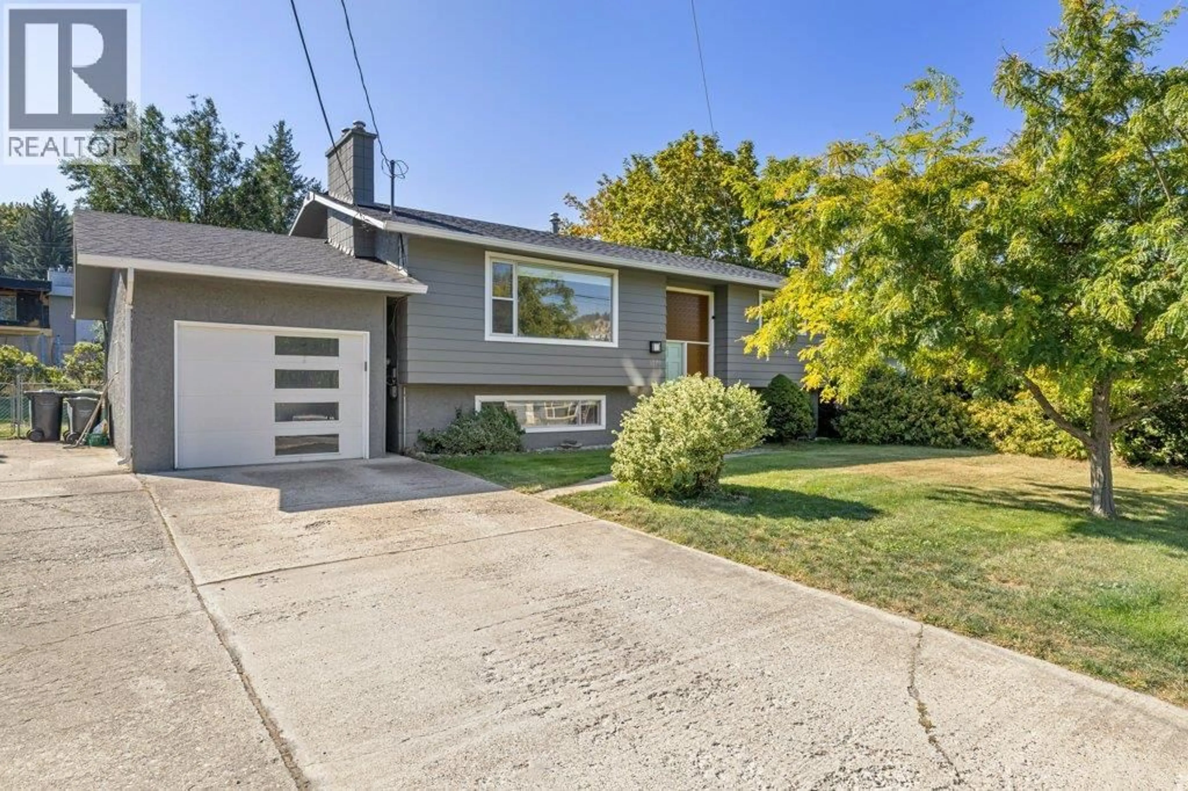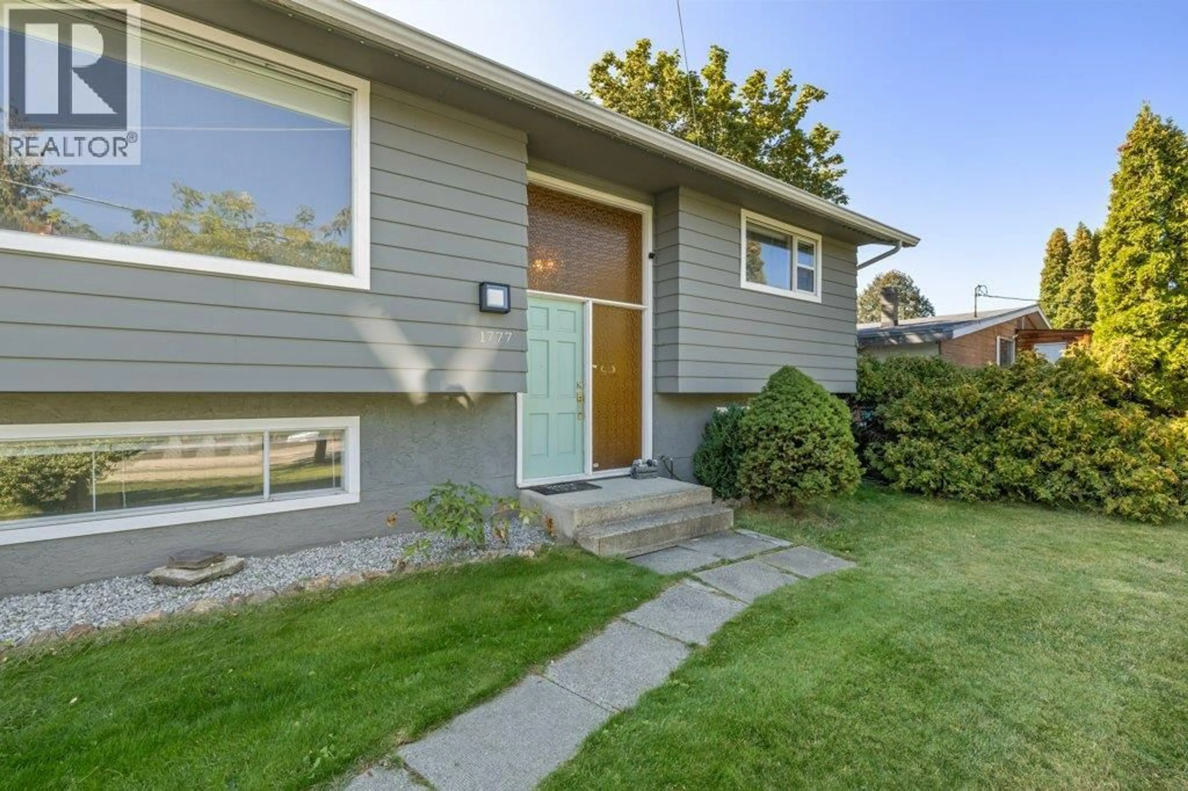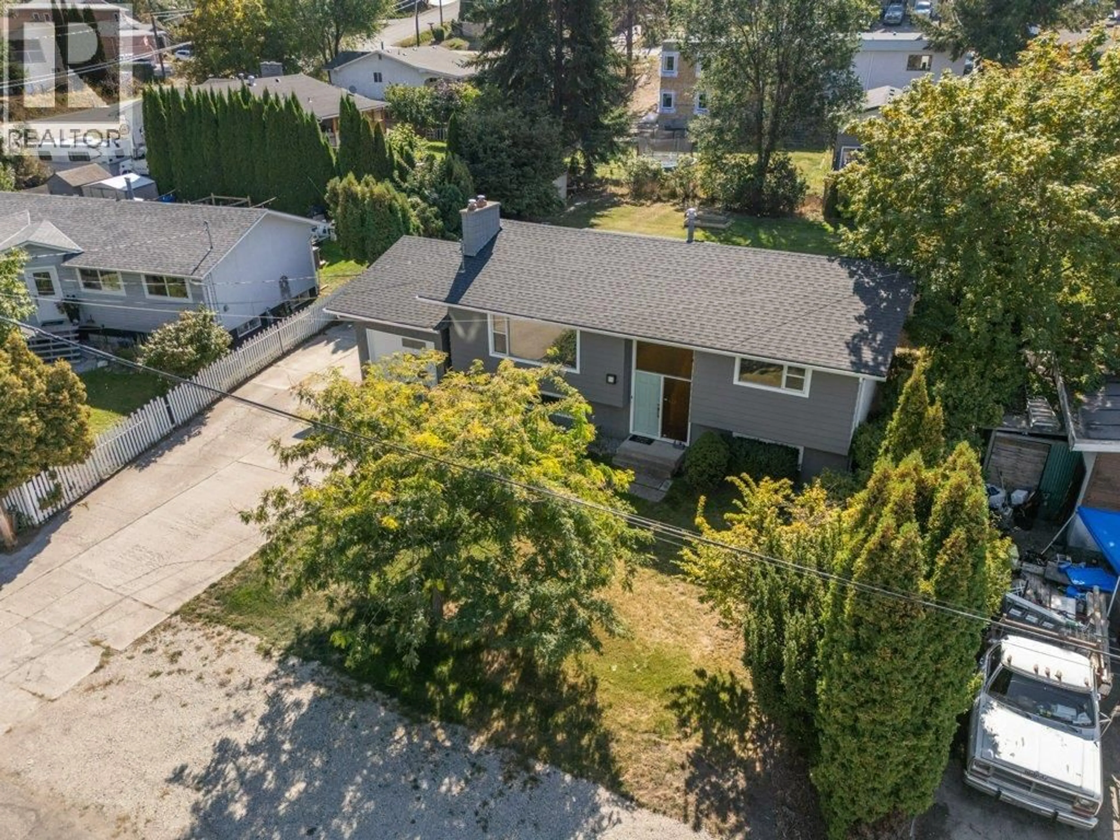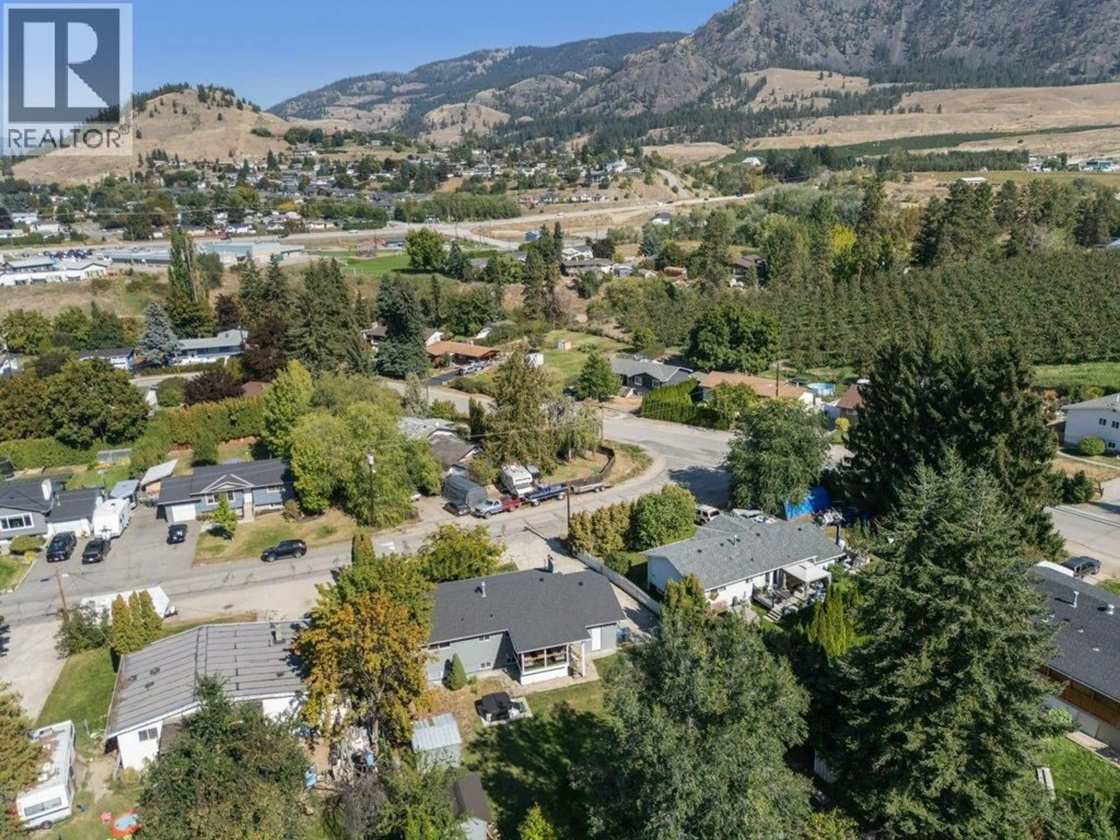1777 AUTUMN ROAD, Kelowna, British Columbia V1P1G1
Contact us about this property
Highlights
Estimated valueThis is the price Wahi expects this property to sell for.
The calculation is powered by our Instant Home Value Estimate, which uses current market and property price trends to estimate your home’s value with a 90% accuracy rate.Not available
Price/Sqft$400/sqft
Monthly cost
Open Calculator
Description
Exceptional value in a prime location with REDEVELOPMENT POTENTIAL! Located in a desirable, family-friendly neighbourhood, this well-maintained split-level home offers an excellent opportunity for homeowners looking for space, convenience, and future development opportunities. Zoned RU1, the home sits on a large, flat 0.26 acre lot. With over 2,020 sq. ft. of functional living space, this family friendly layout includes 4 bedrooms and 2 bathrooms. The primary and second bedroom are located on the main floor with a 4 piece bathroom, while two additional bedrooms, a 3 piece bath and large recreational room are located on the lower level. Enjoy the many recent updates including the remodelled kitchen with stainless steel appliances, flooring throughout, and new asphalt roof. A covered deck off the main level provides a great space for outdoor entertaining or relaxing year-round. Outside there is ample vehicle and RV parking, 3 storage sheds, and plenty of space to build a detached garage/workshop. You cannot beat this location, with nearby parks, an elementary school, and recreational opportunities just minutes away. It’s a 10-minute drive to Orchard Park Shopping Centre, 30 minutes to Big White Ski Resort, and minutes from Black Mountain’s 18-hole golf course. Don't miss this rare opportunity to own an affordable home in a prime area with plenty of room to grow and make it your own. Potential for a carriage house! Furnace 2018, HWT 2018, AC 2023, Roof 2023 (id:39198)
Property Details
Interior
Features
Lower level Floor
Mud room
11'5'' x 9'11''Laundry room
7'5'' x 6'7''3pc Bathroom
7'3'' x 4'8''Bedroom
12'6'' x 9'11''Exterior
Parking
Garage spaces -
Garage type -
Total parking spaces 5
Property History
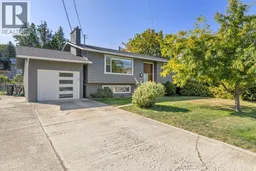 42
42
