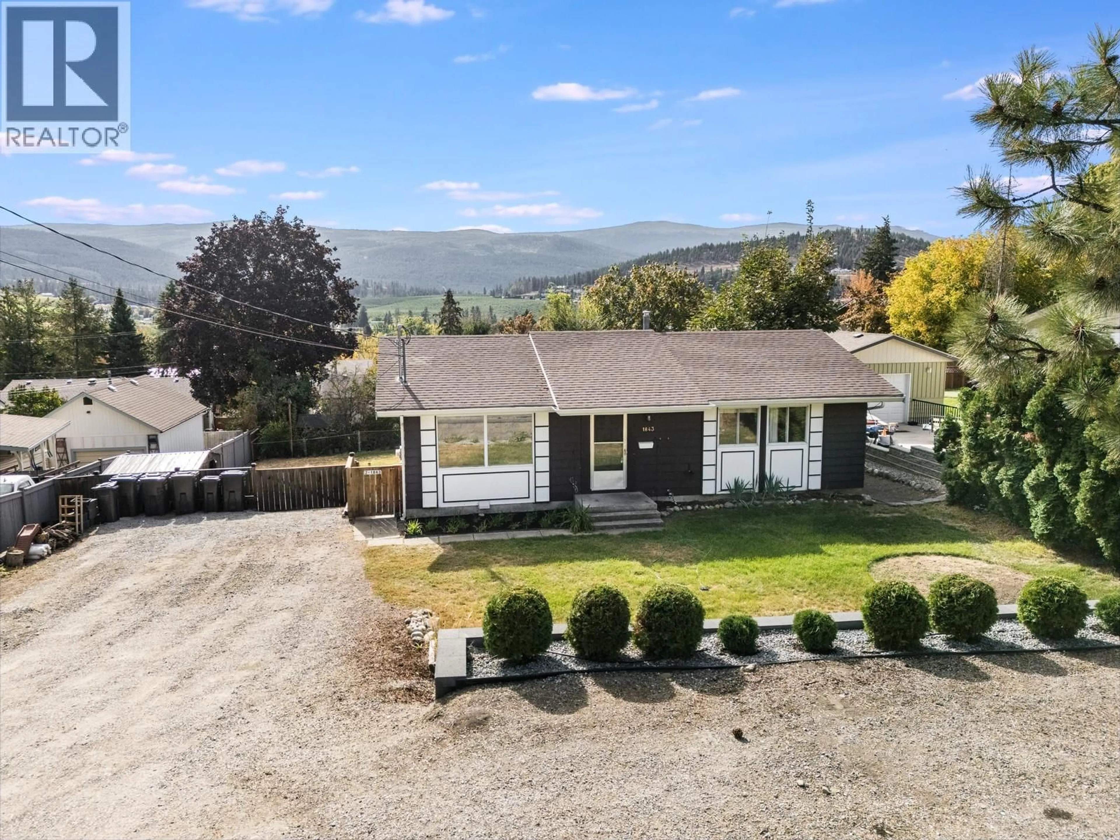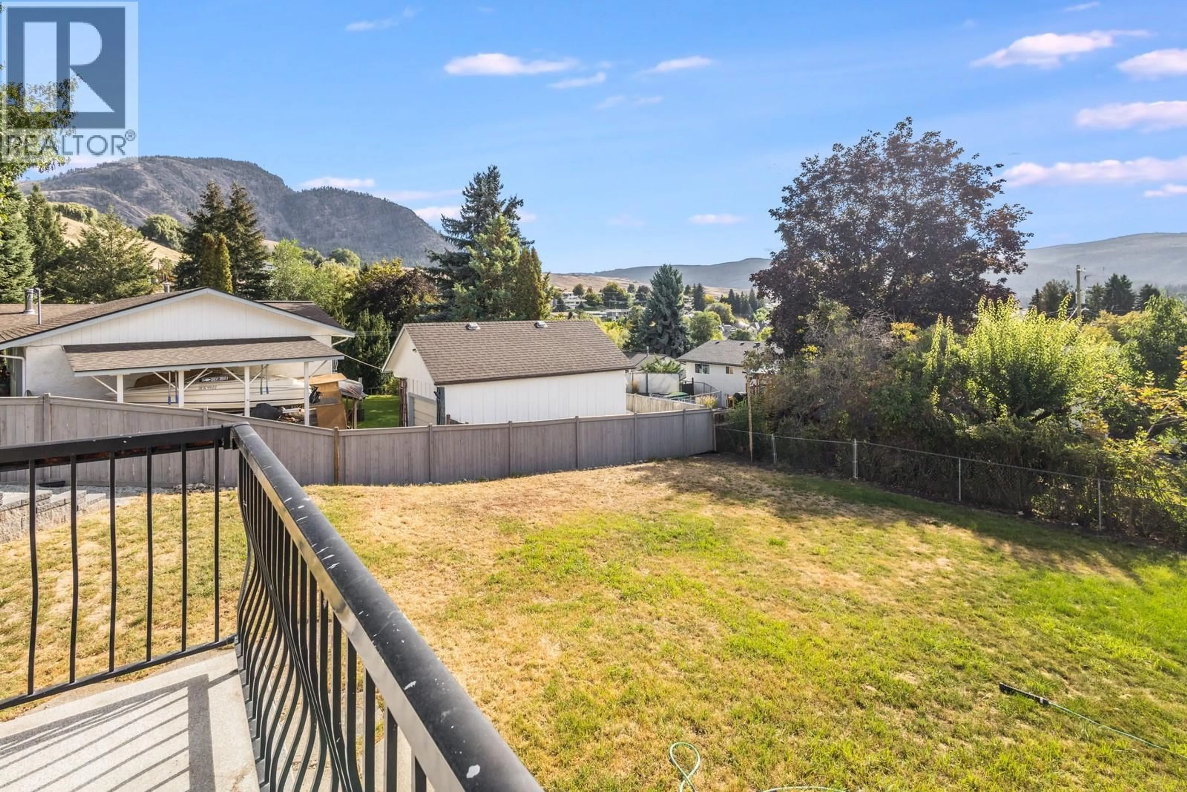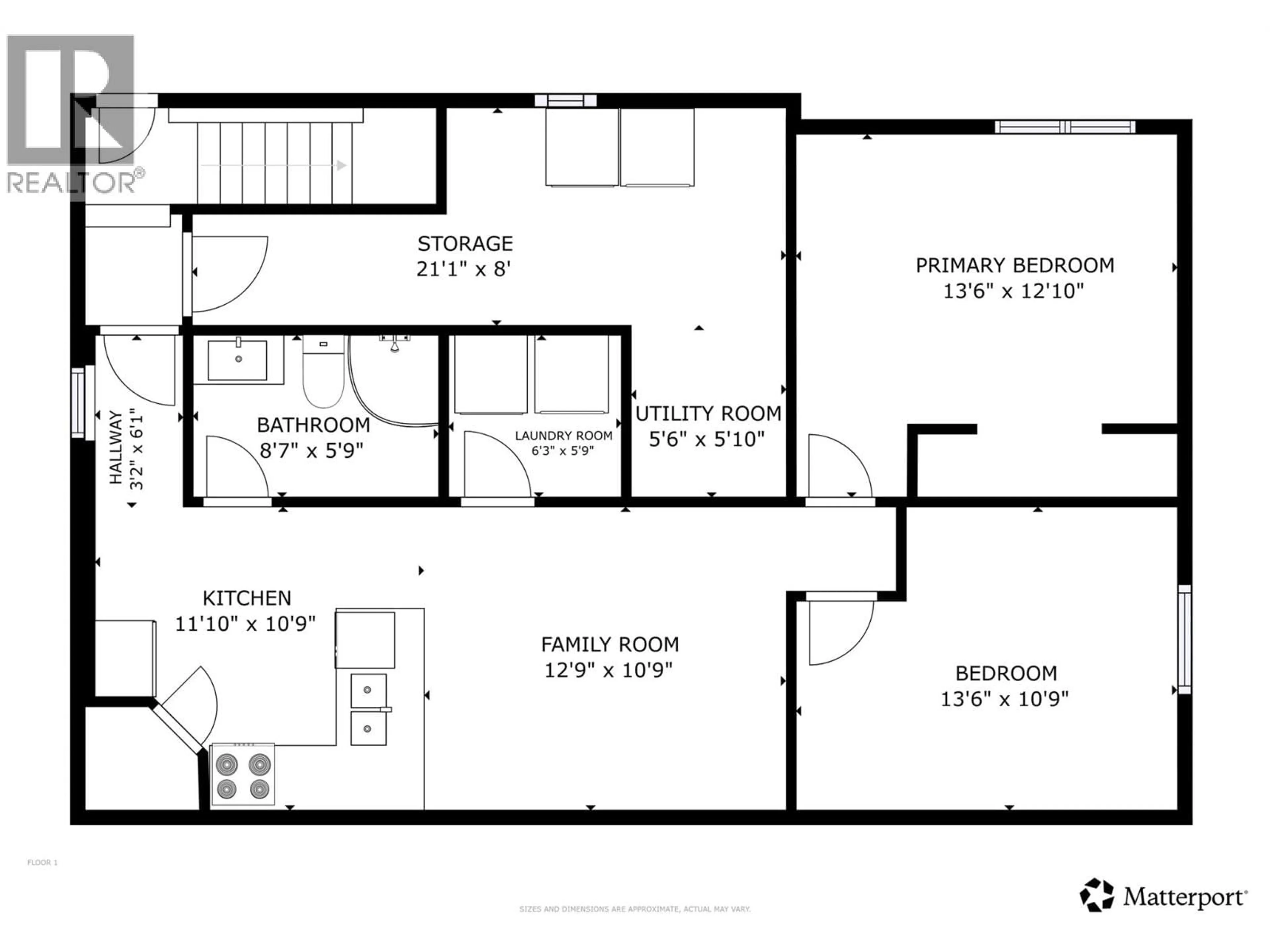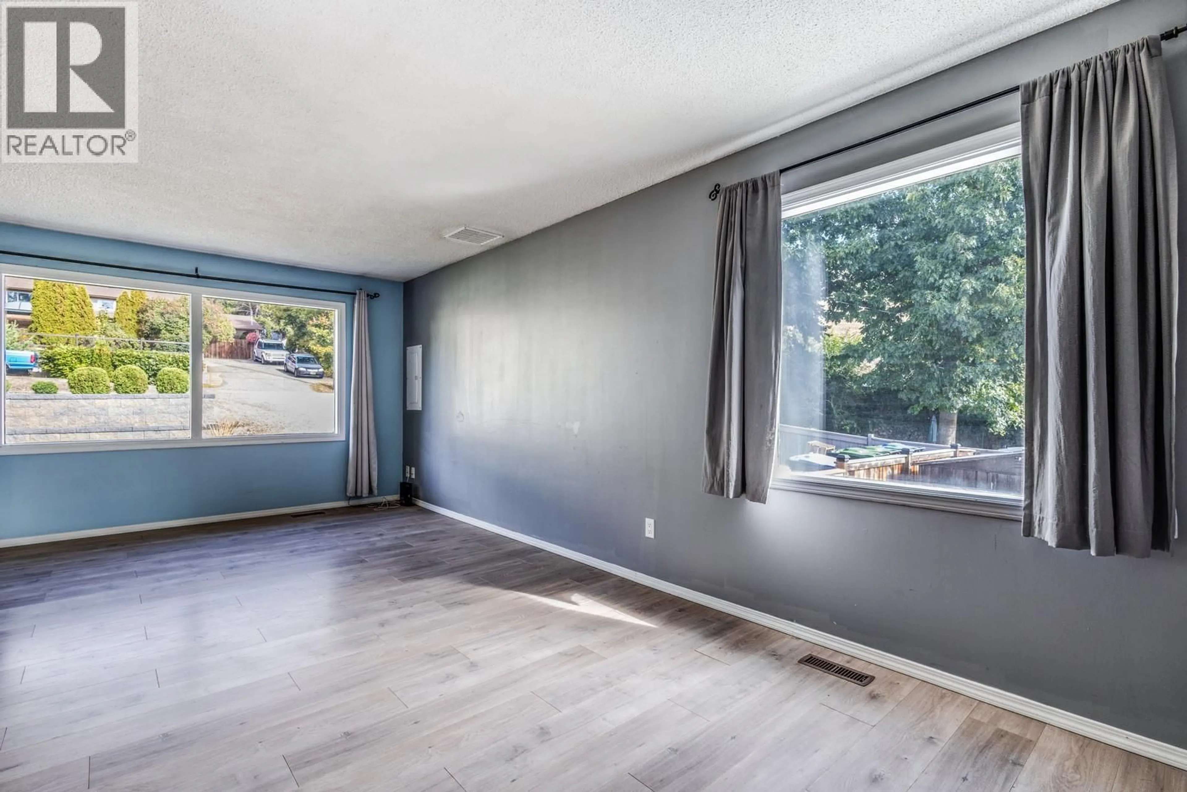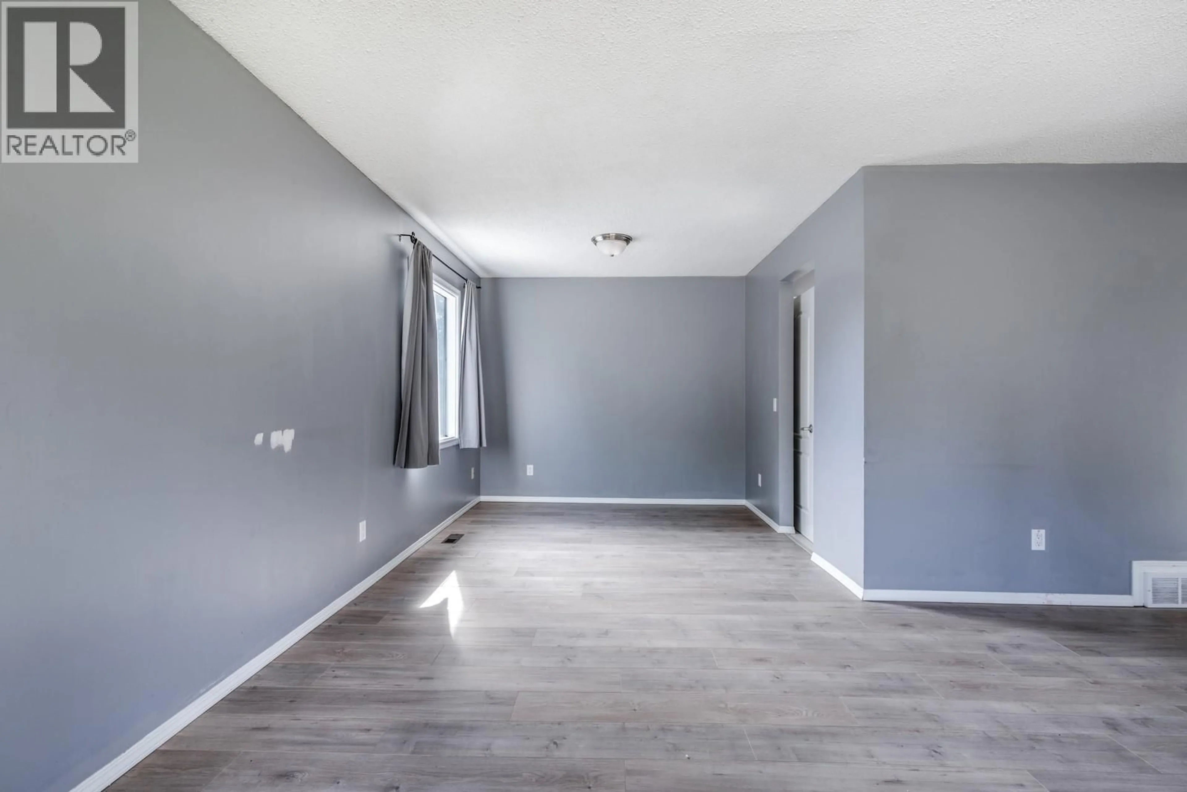1843 GOLBECK COURT, Kelowna, British Columbia V1P1L7
Contact us about this property
Highlights
Estimated valueThis is the price Wahi expects this property to sell for.
The calculation is powered by our Instant Home Value Estimate, which uses current market and property price trends to estimate your home’s value with a 90% accuracy rate.Not available
Price/Sqft$403/sqft
Monthly cost
Open Calculator
Description
Welcome to 1843 Golbeck Court, a well cared for 5-bedroom home including a LEGAL 2-bedroom SUITE, perfectly designed for those seeking rental income or mortgage assistance. The main level features newer flooring, an updated bathroom, and its own laundry, while the self-contained 2 bed suite that was completed in 2015, also offers separate laundry, ensuring privacy and convenience for both occupants. This home sits on 0.23 of an acre, offering lots of yard space for families to take advantage of. Plenty of vehicle parking as well as extra space for an RV, boat or recreational toys. Located on a quiet no through road, just minutes from the prestigious Black Mountain Golf Course and from Black Mountain Elementary, plus all of your amenities including shopping centres, restaurants and parks are just five minutes down the road. The property combines everyday family convenience with excellent tenant appeal. Whether you choose to live in one suite and rent the other, or lease both for maximum cash flow, this turn-key opportunity offers reliable income potential in a desirable, family-friendly neighbourhood. (id:39198)
Property Details
Interior
Features
Basement Floor
Bedroom
10'9'' x 13'6''Primary Bedroom
12'10'' x 13'6''Family room
10'9'' x 12'9''Storage
8'0'' x 21'1''Exterior
Parking
Garage spaces -
Garage type -
Total parking spaces 5
Property History
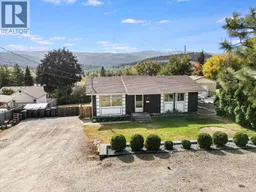 41
41
