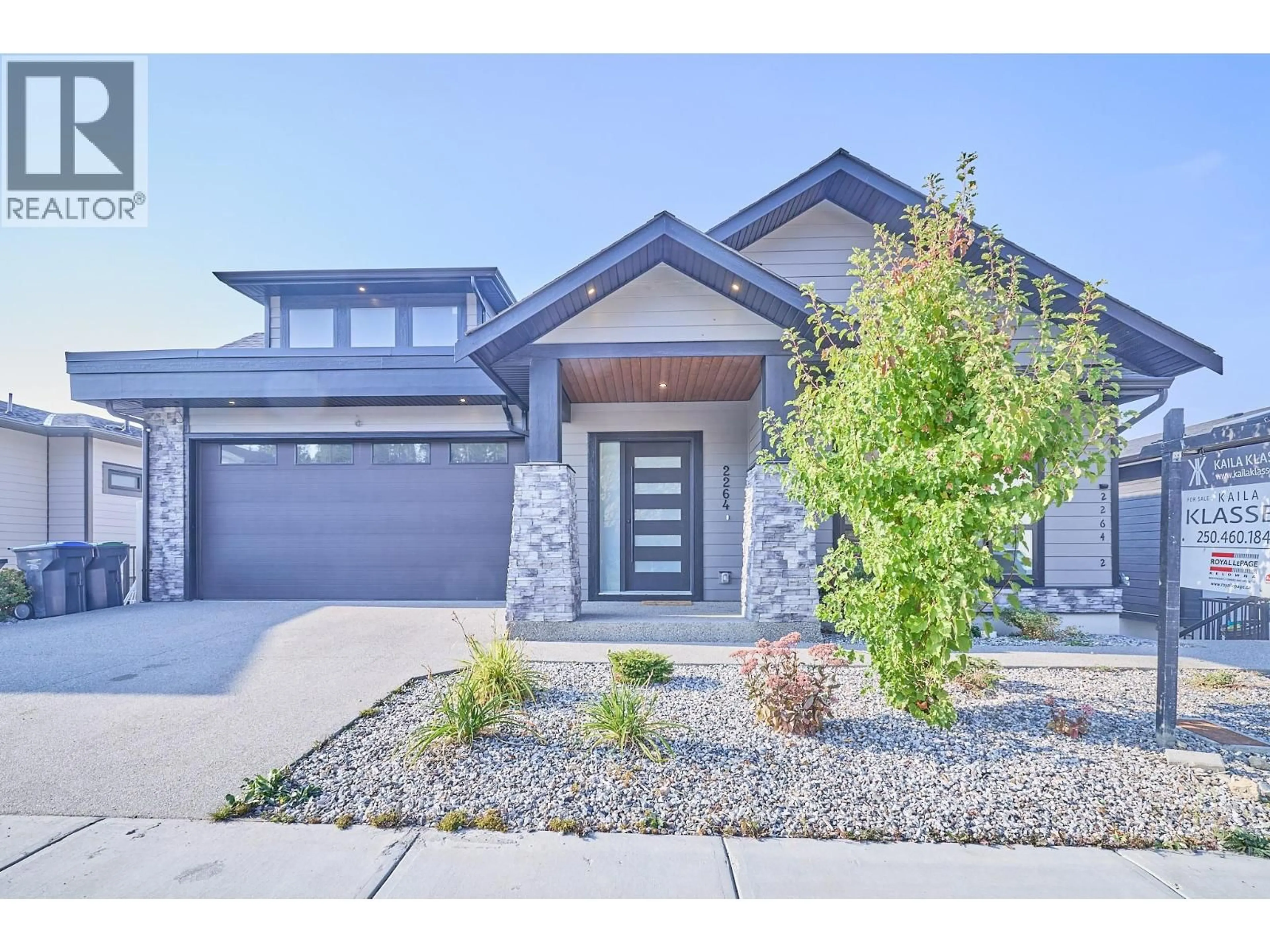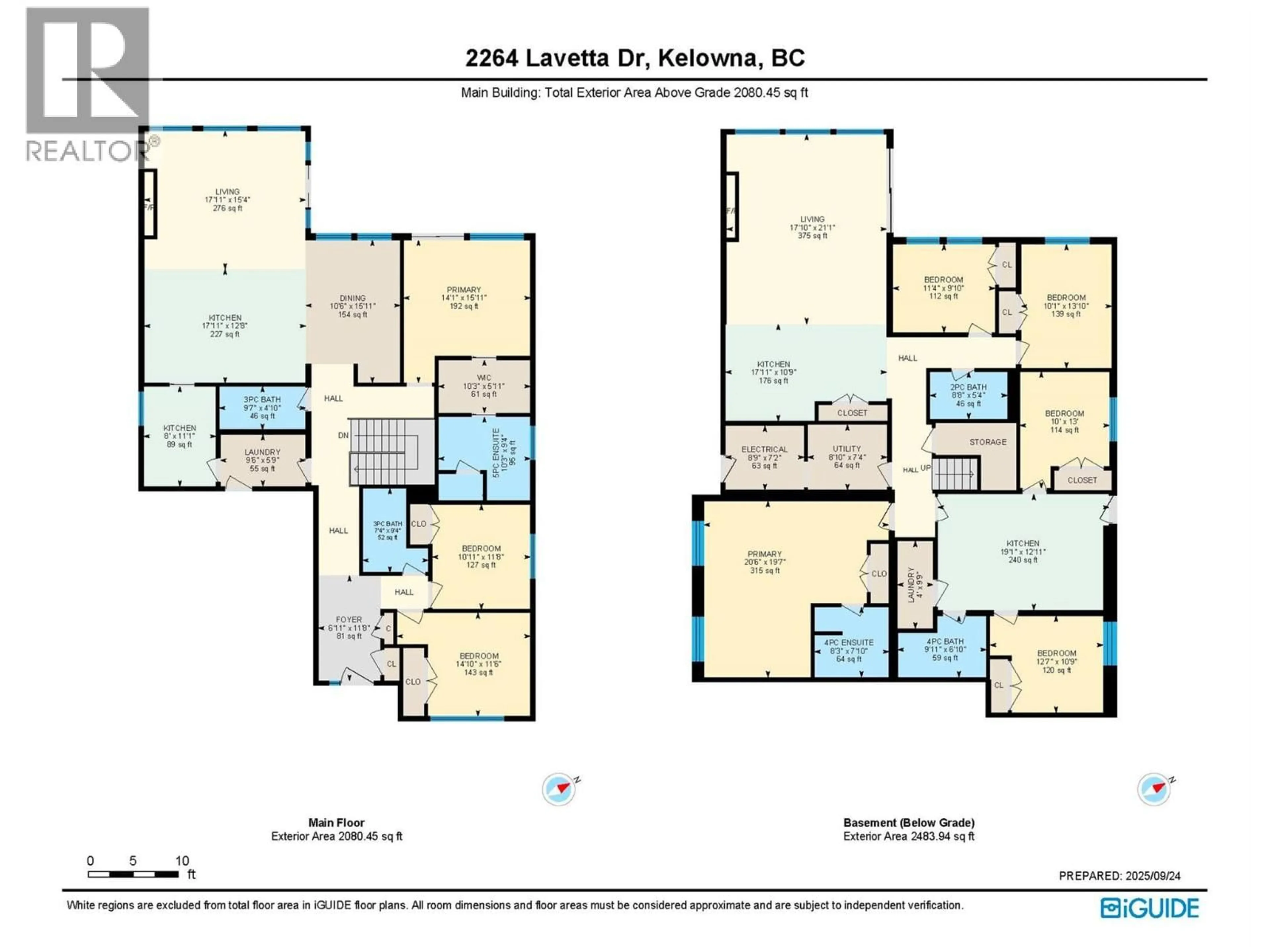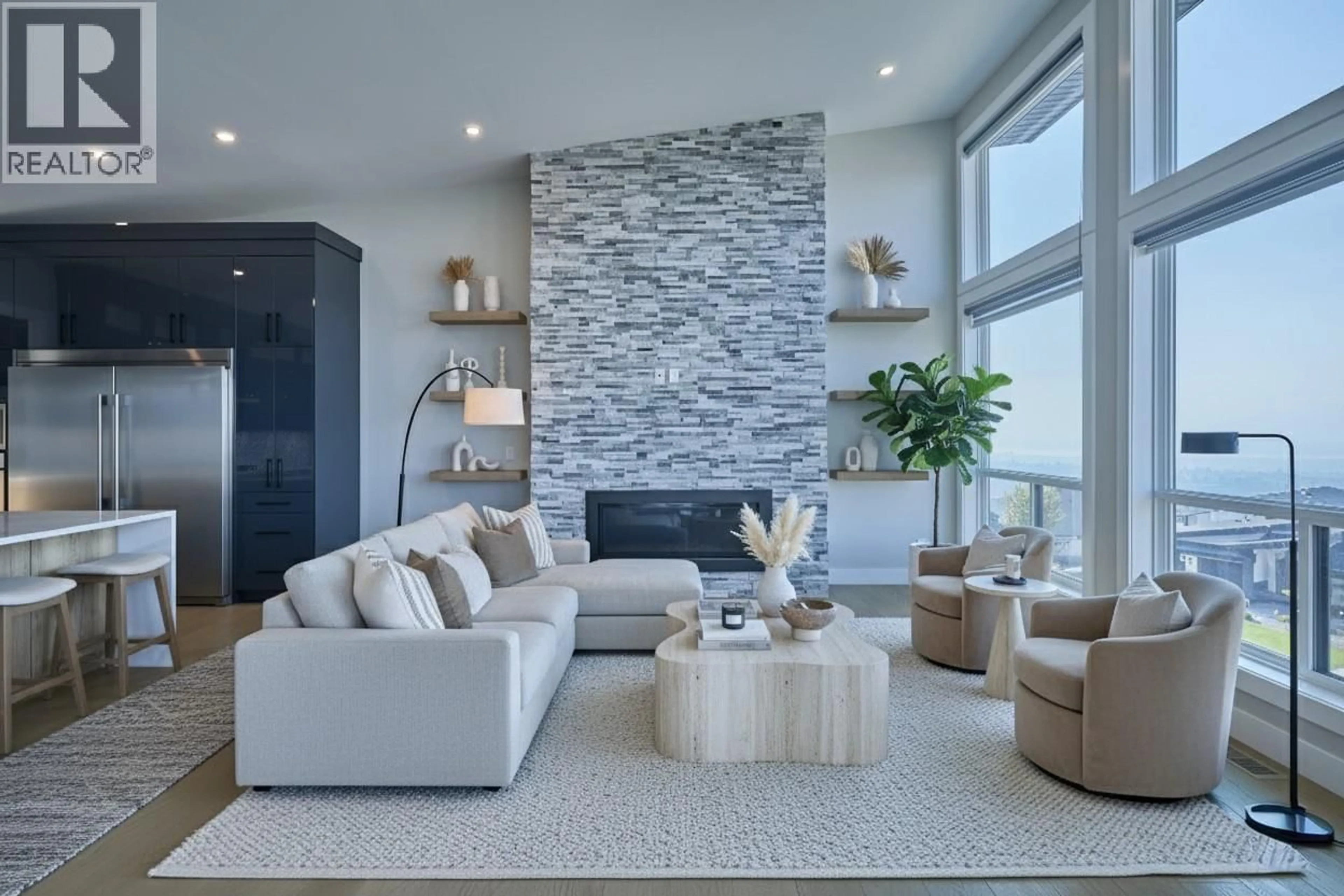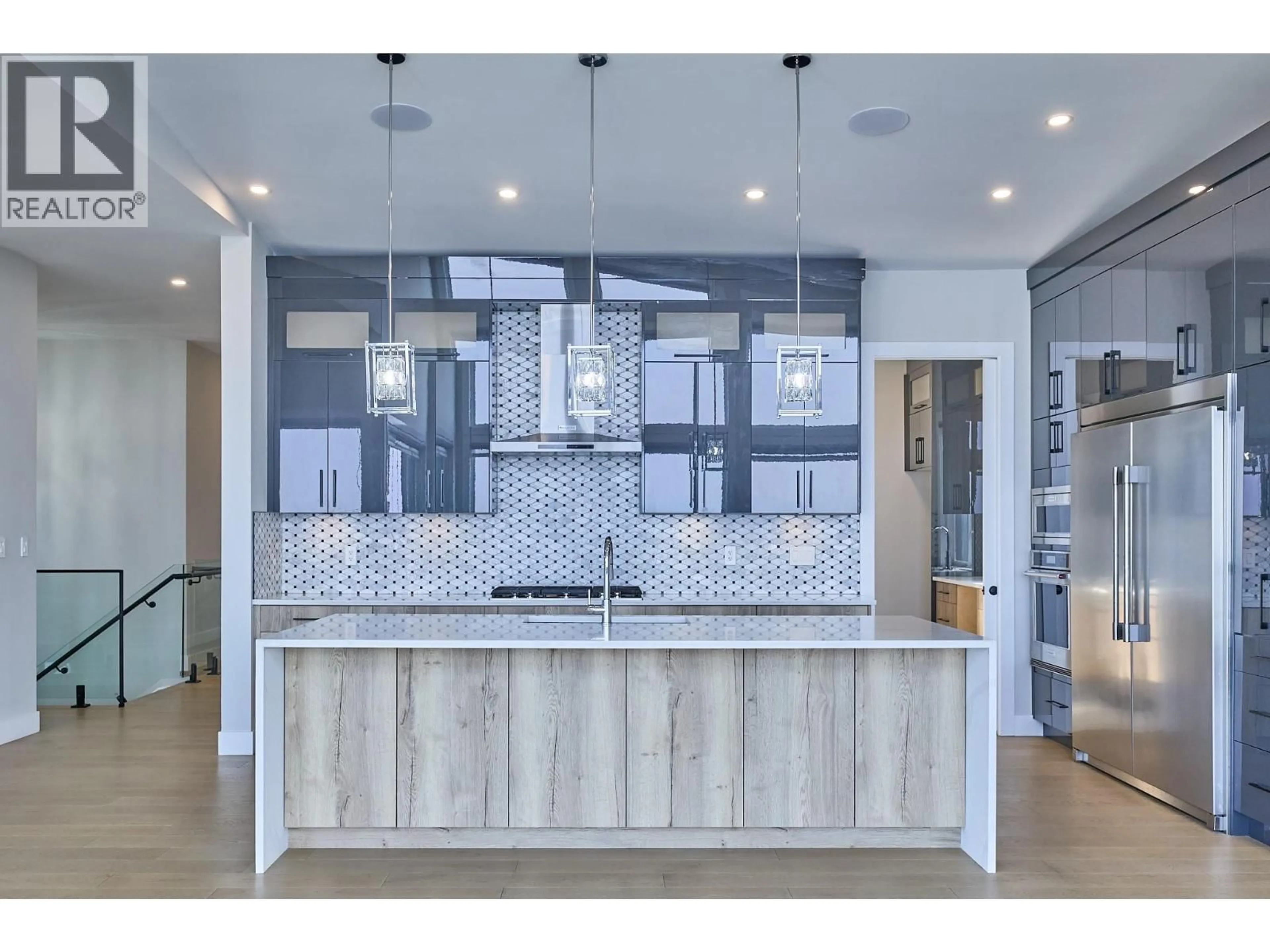2264 LAVETTA DRIVE, Kelowna, British Columbia V1P1V1
Contact us about this property
Highlights
Estimated valueThis is the price Wahi expects this property to sell for.
The calculation is powered by our Instant Home Value Estimate, which uses current market and property price trends to estimate your home’s value with a 90% accuracy rate.Not available
Price/Sqft$372/sqft
Monthly cost
Open Calculator
Description
Perched in the desirable Kirschner Mountain neighborhood, this 8-bedroom, 6-bathroom home spans nearly 4,600 sq. ft. and showcases breathtaking panoramic views of the lake, valley, and city skyline. Thoughtfully designed for both luxury and function, it offers exceptional versatility for extended family living or the savvy investor, with a fully self-contained 2-bedroom, 1 bathroom legal suite and an additional 2-bedroom in-law suite. The open-concept layout is enhanced by engineered hardwood, marble tile, integrated surround sound, and striking electric fireplaces that create an inviting yet refined atmosphere. The chef’s kitchen impresses with a 60-inch high-end fridge, custom cabinetry, granite counters, a full spice kitchen, and premium appliances. On the main floor, three spacious bedrooms include a luxurious primary suite with a walk-in closet and spectacular lake views. A generous sized backyard, fully irrigated and landscaped with the property primed for a hot tub or pool, offers the perfect outdoor retreat with sweeping views of the valley and sparkling city lights. With abundant storage, a central vacuum system, and beautiful finishes throughout, this property seamlessly blends elegance, convenience, and lifestyle in one of Kelowna’s most prestigious communities. (id:39198)
Property Details
Interior
Features
Basement Floor
Living room
21'1'' x 17'10''Bedroom
19'7'' x 20'6''Laundry room
4' x 9'9''Kitchen
10'9'' x 17'11''Exterior
Parking
Garage spaces -
Garage type -
Total parking spaces 5
Property History
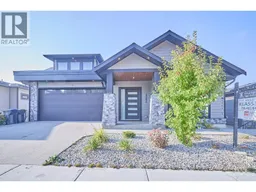 61
61
