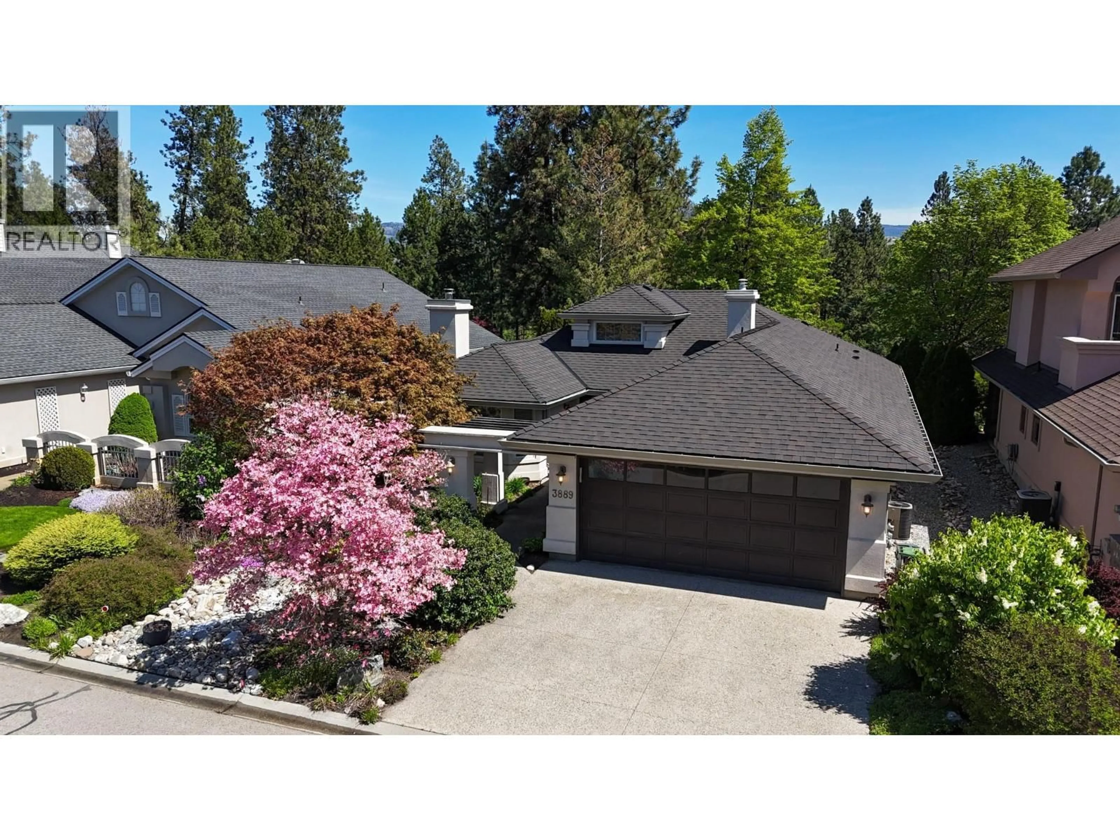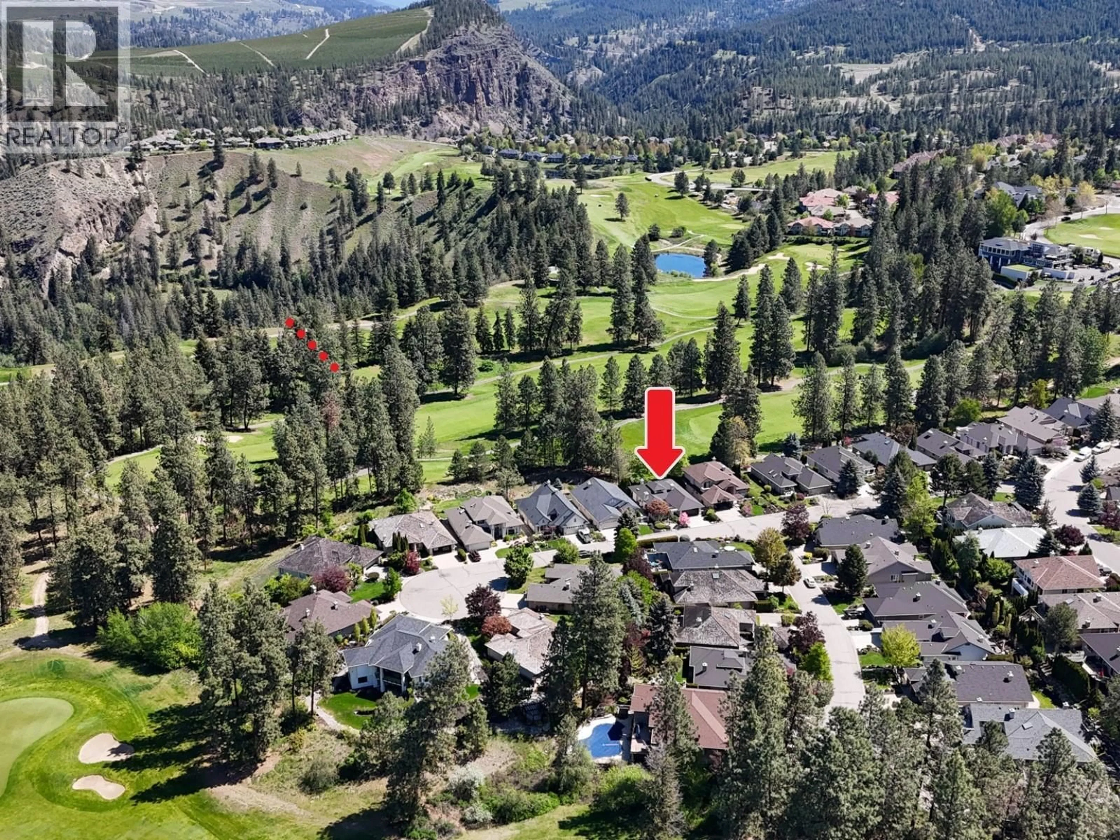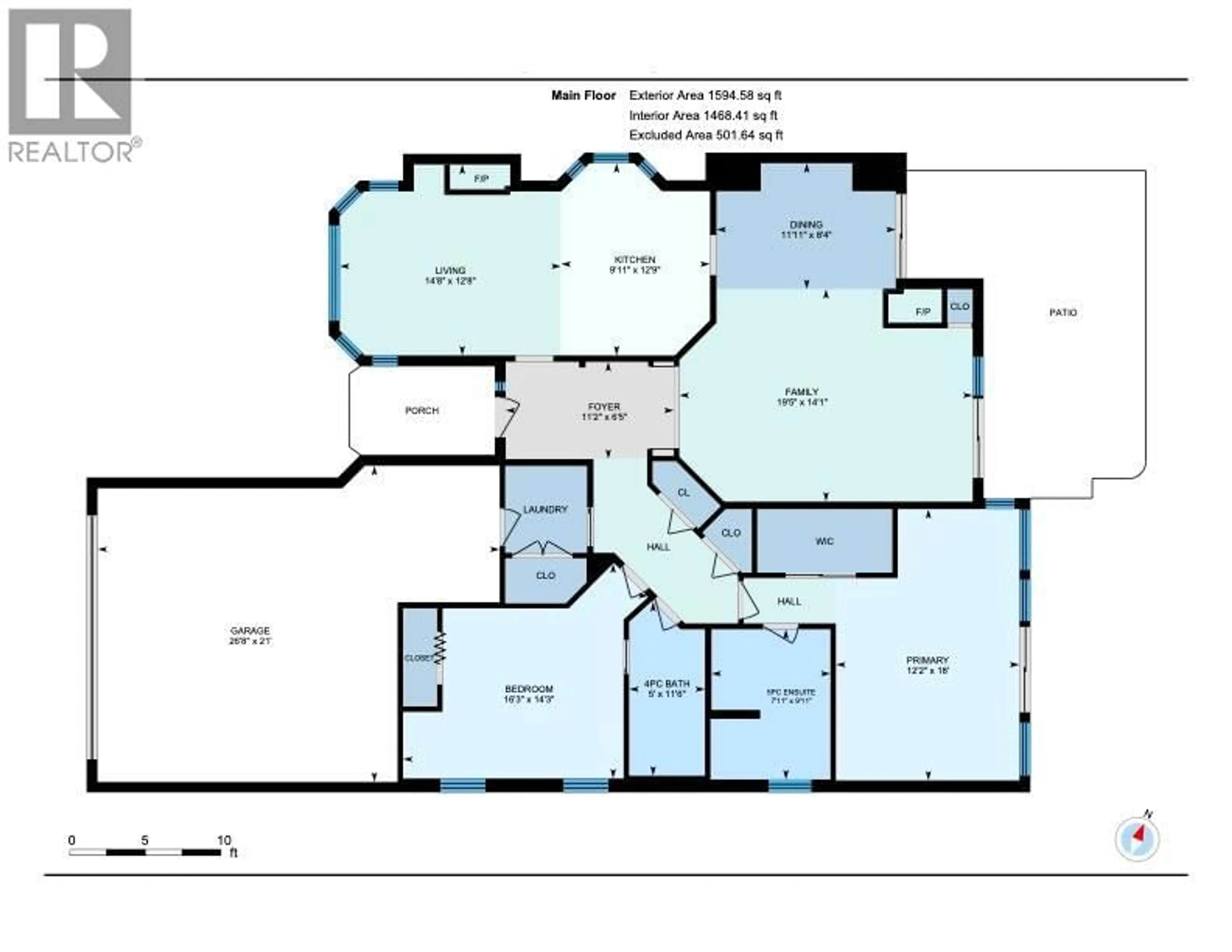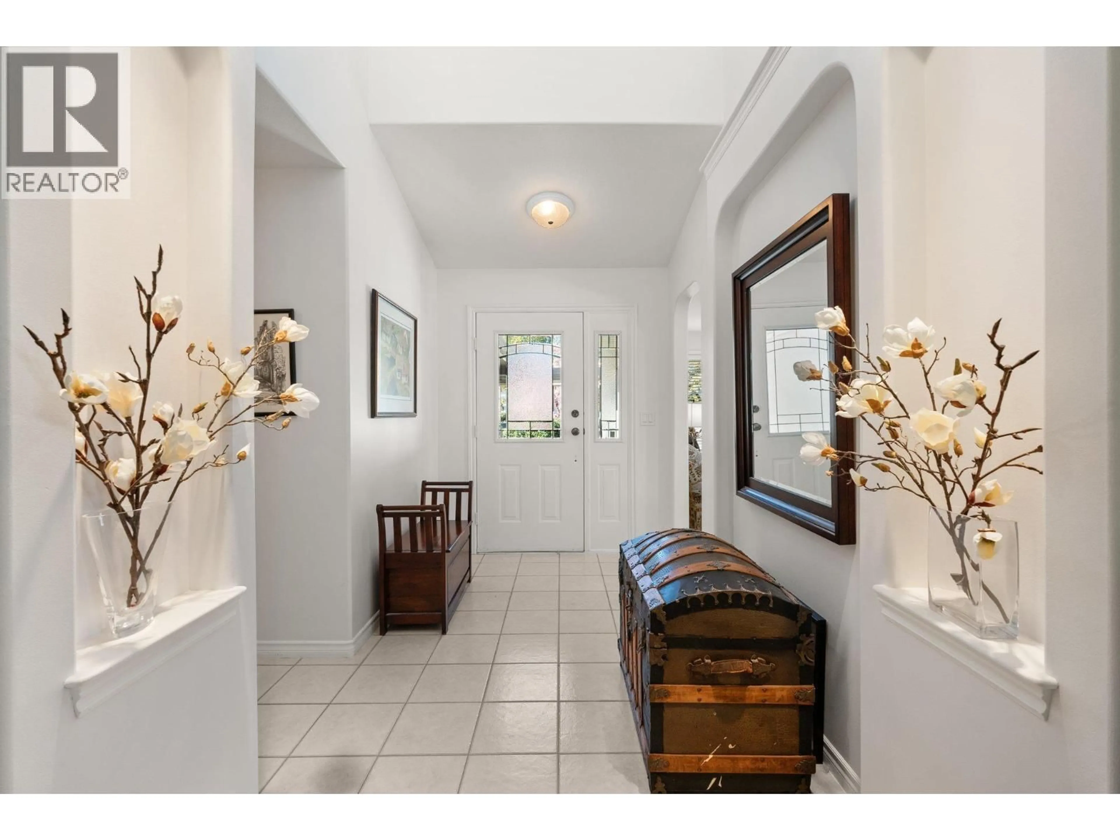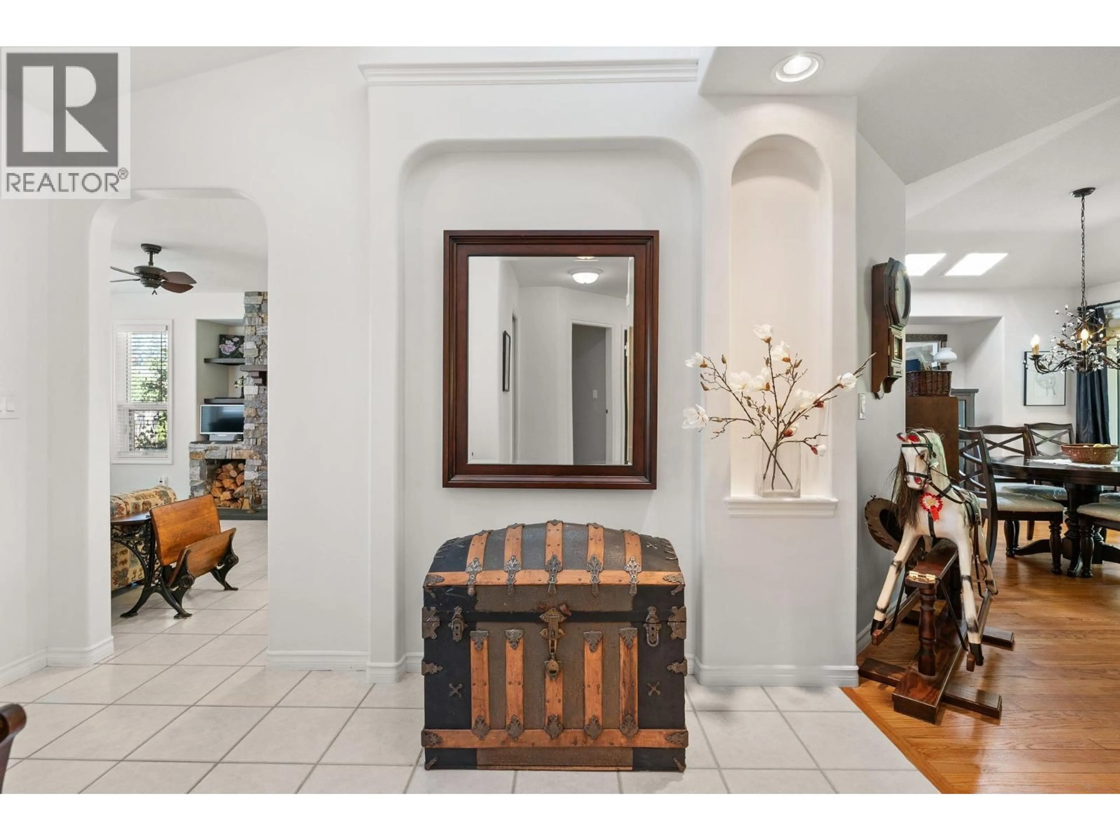3889 GALLAGHERS OTHER, Kelowna, British Columbia V1W3Z9
Contact us about this property
Highlights
Estimated valueThis is the price Wahi expects this property to sell for.
The calculation is powered by our Instant Home Value Estimate, which uses current market and property price trends to estimate your home’s value with a 90% accuracy rate.Not available
Price/Sqft$588/sqft
Monthly cost
Open Calculator
Description
Executive Living on the Fairway at Gallagher’s Canyon Tucked away on a quiet cul-de-sac and backing directly onto the 2nd fairway, this beautifully maintained 2-bed + den rancher blends luxury, comfort, and resort-style living in one of Kelowna’s most sought-after communities. Vaulted ceilings, and two gas fireplaces add warmth and character, while the open-concept layout flows effortlessly to a fully landscaped, private backyard oasis with multiple patios and tranquil green views—ideal for entertaining or unwinding. The updated kitchen is open to the dining room and living room, and features stone counters and custom cabinetry. The king-sized primary retreat offers a full wall of windows with direct patio access, walk-in closet and spa-like ensuite with soaker tub, walk in shower and dual vanities. A second living area, den/office, full guest bath, laundry room, and double garage complete the thoughtful layout. Gallagher’s Canyon offers a lifestyle like no other—two award-winning golf courses, tennis courts, indoor pool, hot tub, gym, games room, artist studios, and endless walking trails. Surrounded by nature and a like-minded community Only 15 mins to downtown Kelowna. (id:39198)
Property Details
Interior
Features
Main level Floor
Laundry room
4' x 4'Family room
10'10'' x 11'1''5pc Ensuite bath
7'11'' x 9'11''4pc Bathroom
5'0'' x 9'10''Exterior
Features
Parking
Garage spaces -
Garage type -
Total parking spaces 4
Condo Details
Amenities
Whirlpool, Clubhouse
Inclusions
Property History
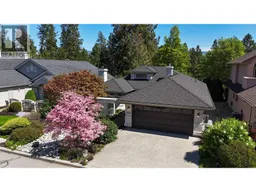 31
31
