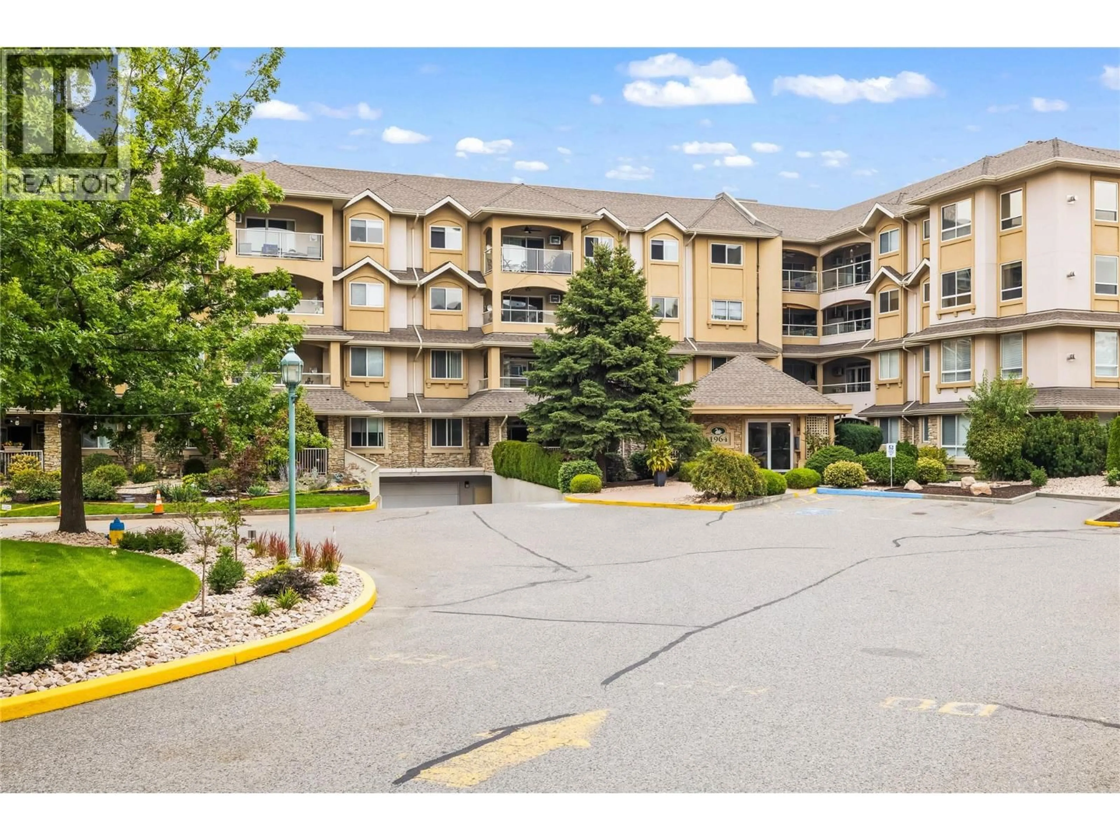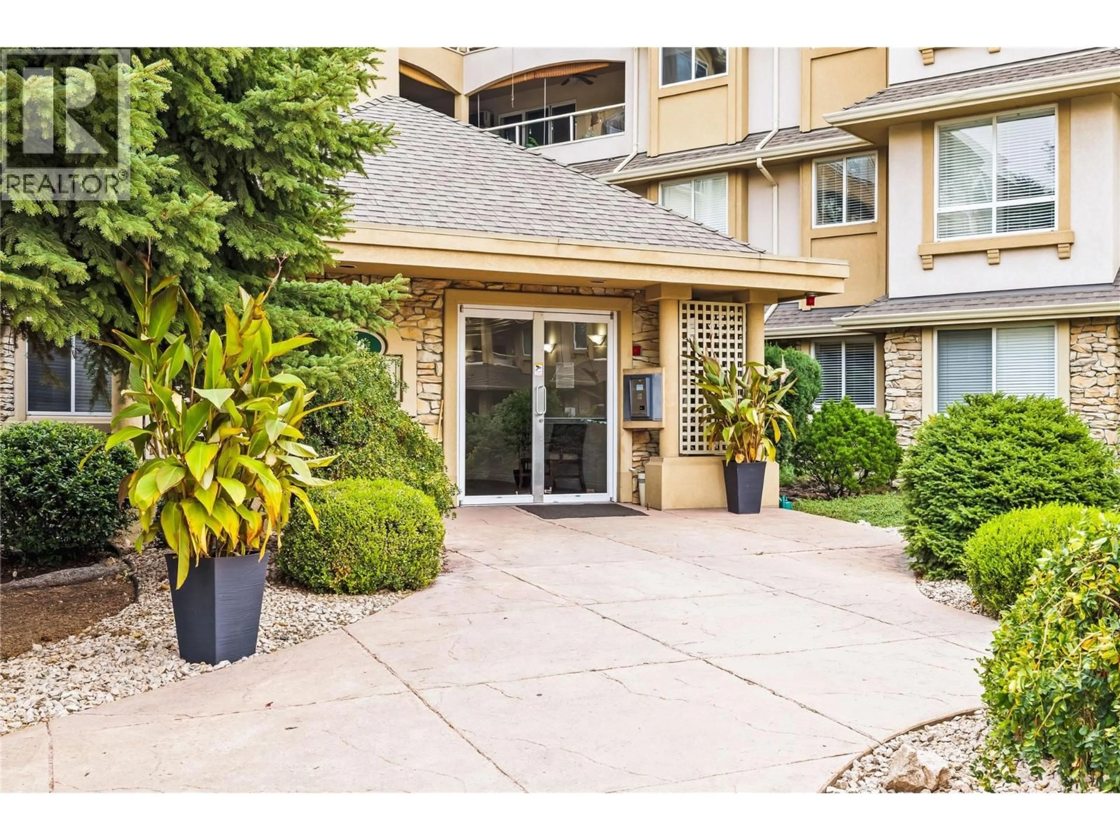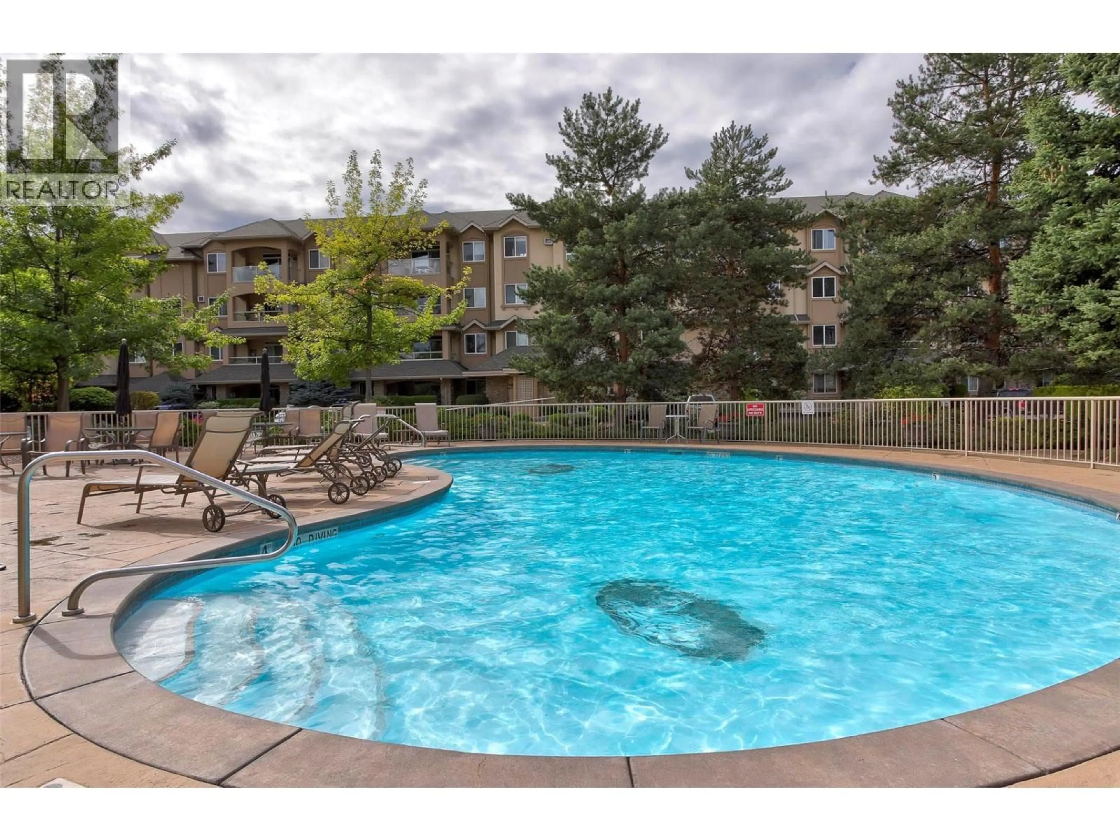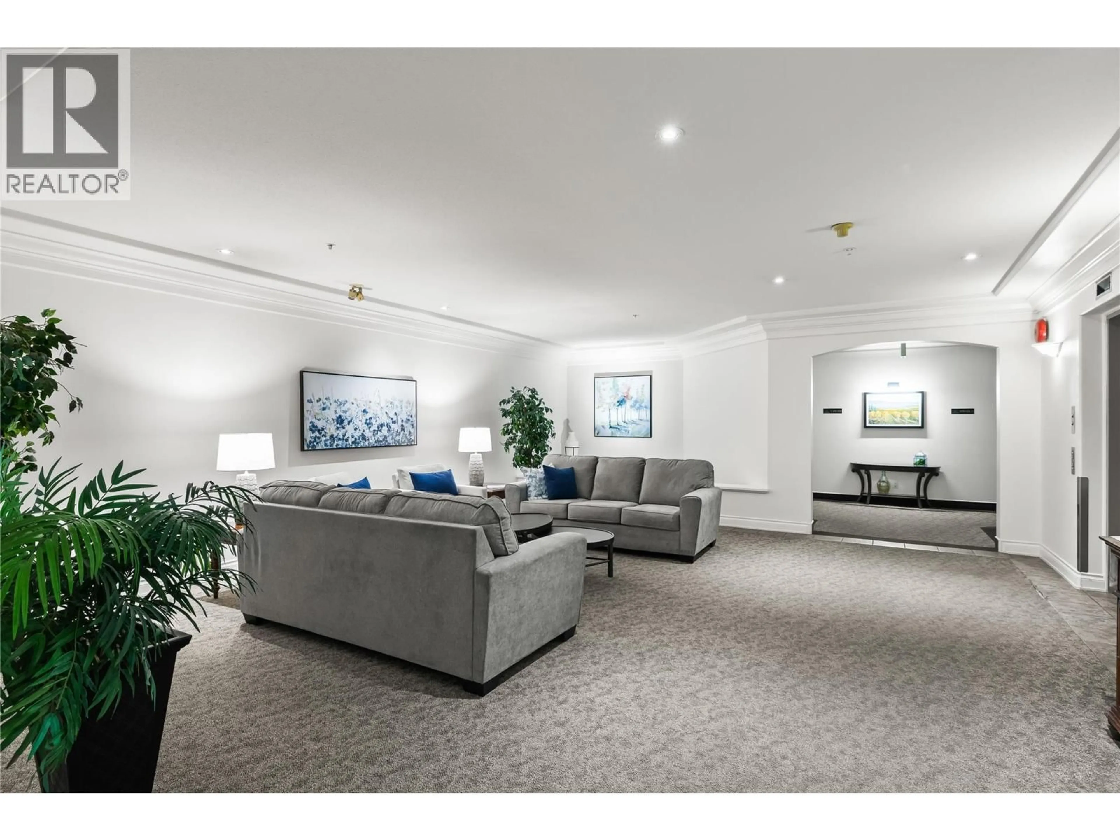101 - 1964 ENTERPRISE WAY, Kelowna, British Columbia V1Y9S7
Contact us about this property
Highlights
Estimated valueThis is the price Wahi expects this property to sell for.
The calculation is powered by our Instant Home Value Estimate, which uses current market and property price trends to estimate your home’s value with a 90% accuracy rate.Not available
Price/Sqft$392/sqft
Monthly cost
Open Calculator
Description
Welcome to Meadowbrook Estates. This spacious 1,274 sq', ground floor, corner unit apartment is nestled in the desirable neighbourhood of Glenmore in Kelowna, central to shopping, restaurants the beach and hiking trails! This 2 bedroom, 2 bathroom apartment offers a blend of comfort, amenities and fantastic potential. The generous floor plan includes a central kitchen, perfect for entertaining, along with a separate dining room, spacious living room with gas fireplace and a large covered patio—ideal for outdoor living and easy pet walking access. Enjoy abundant natural light through large wrap around windows and discover ample storage and closet space throughout. Both bedrooms are generously sized, offering plenty of room for rest and relaxation and the large laundry room enhances the apartment's functionality. There is secure underground parking and a storage locker located just down the hallway. Now vacant, this home is easy to show and ready for quick possession. Its prime central location provides conveniences that make it a perfect choice for those seeking an active, connected lifestyle. Residents will also enjoy the added benefit of a clubhouse and outdoor in-ground pool, enhancing the community feel. Embrace the opportunity to create your dream home in this well-positioned apartment in this family, pet and rental friendly development! (id:39198)
Property Details
Interior
Features
Main level Floor
Laundry room
6'8'' x 12'6''3pc Bathroom
5'1'' x 9'1''Bedroom
11' x 14'6''4pc Ensuite bath
4'11'' x 9'Exterior
Features
Parking
Garage spaces -
Garage type -
Total parking spaces 1
Condo Details
Amenities
Clubhouse
Inclusions
Property History
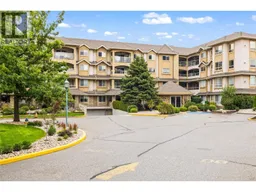 41
41
