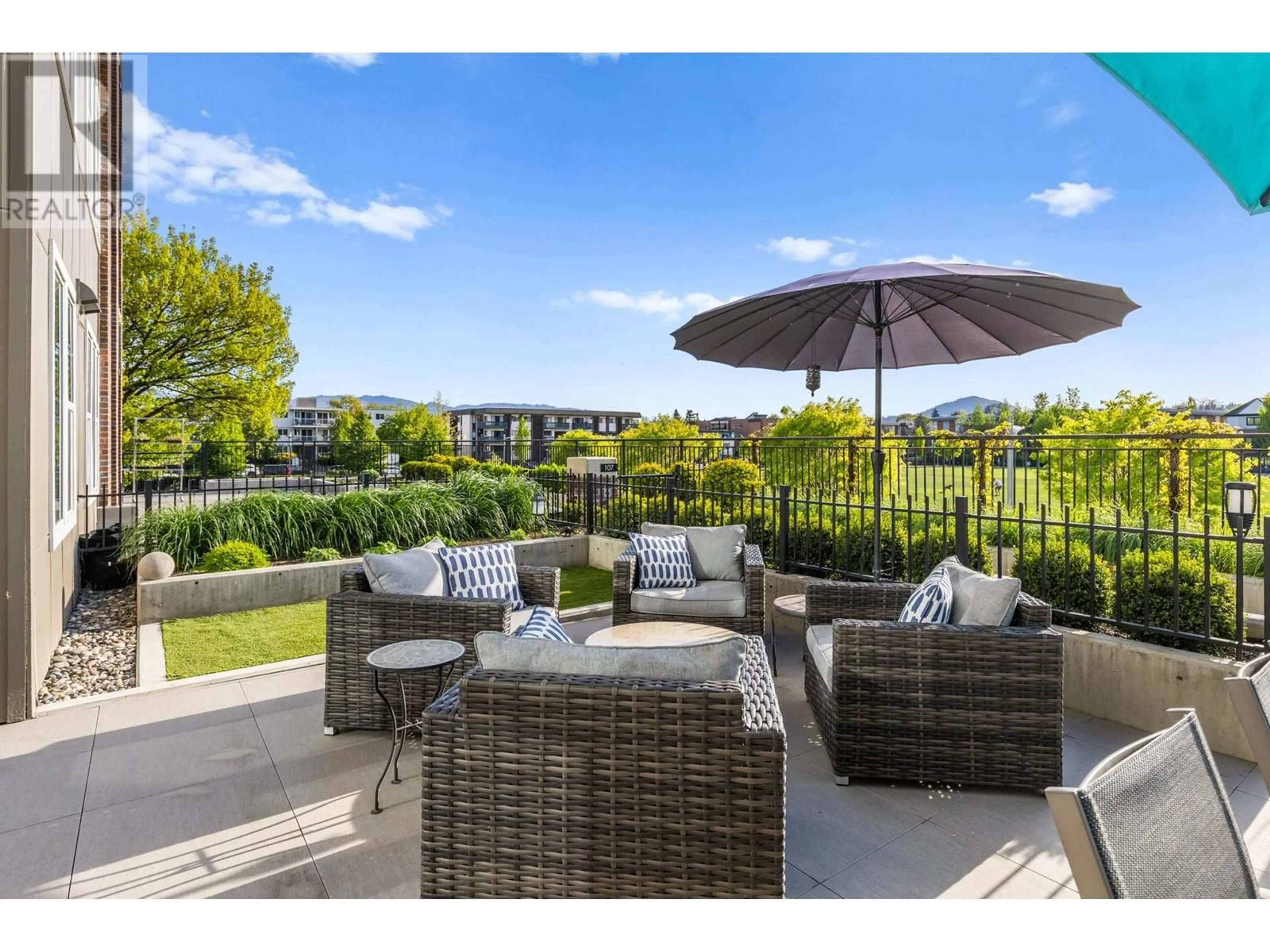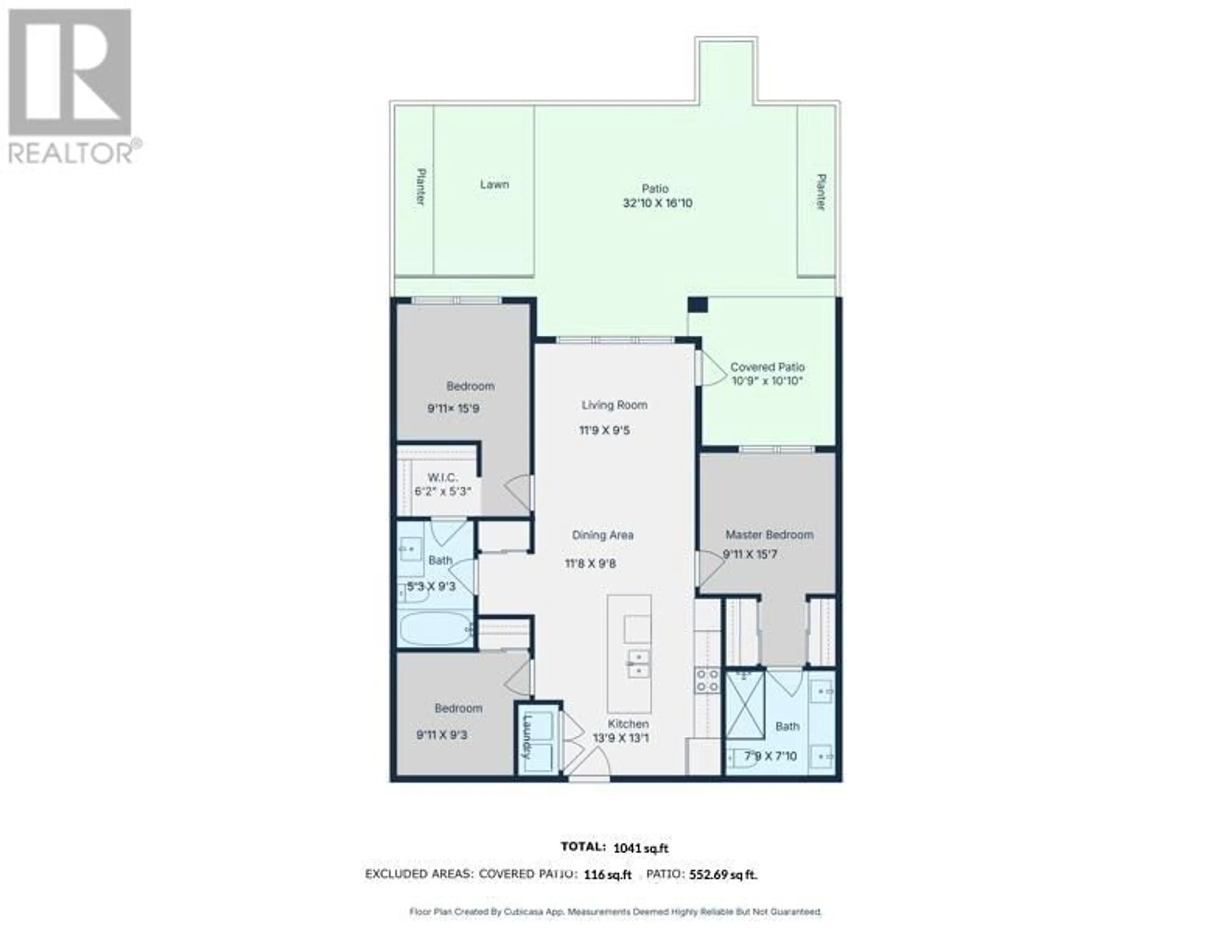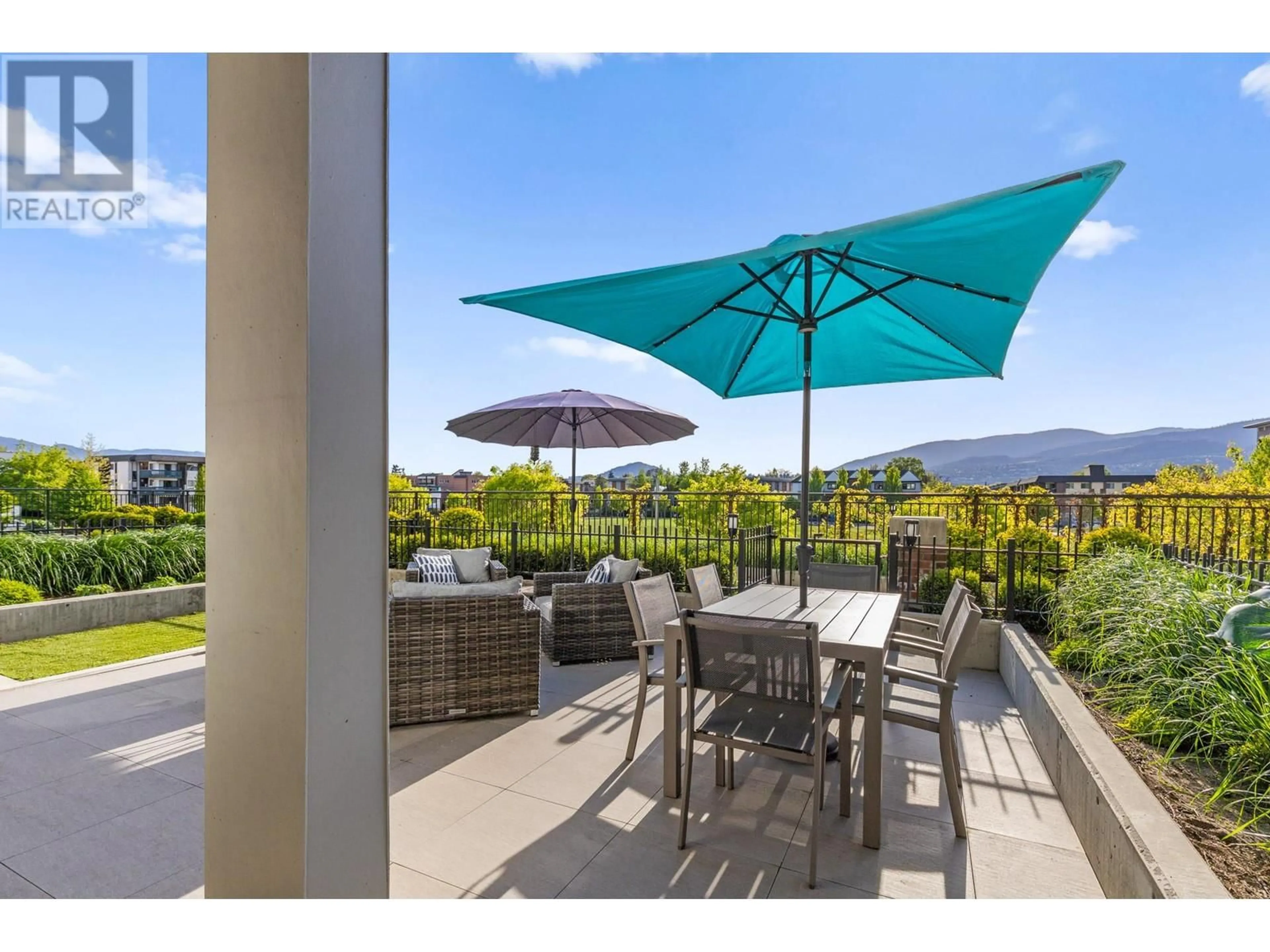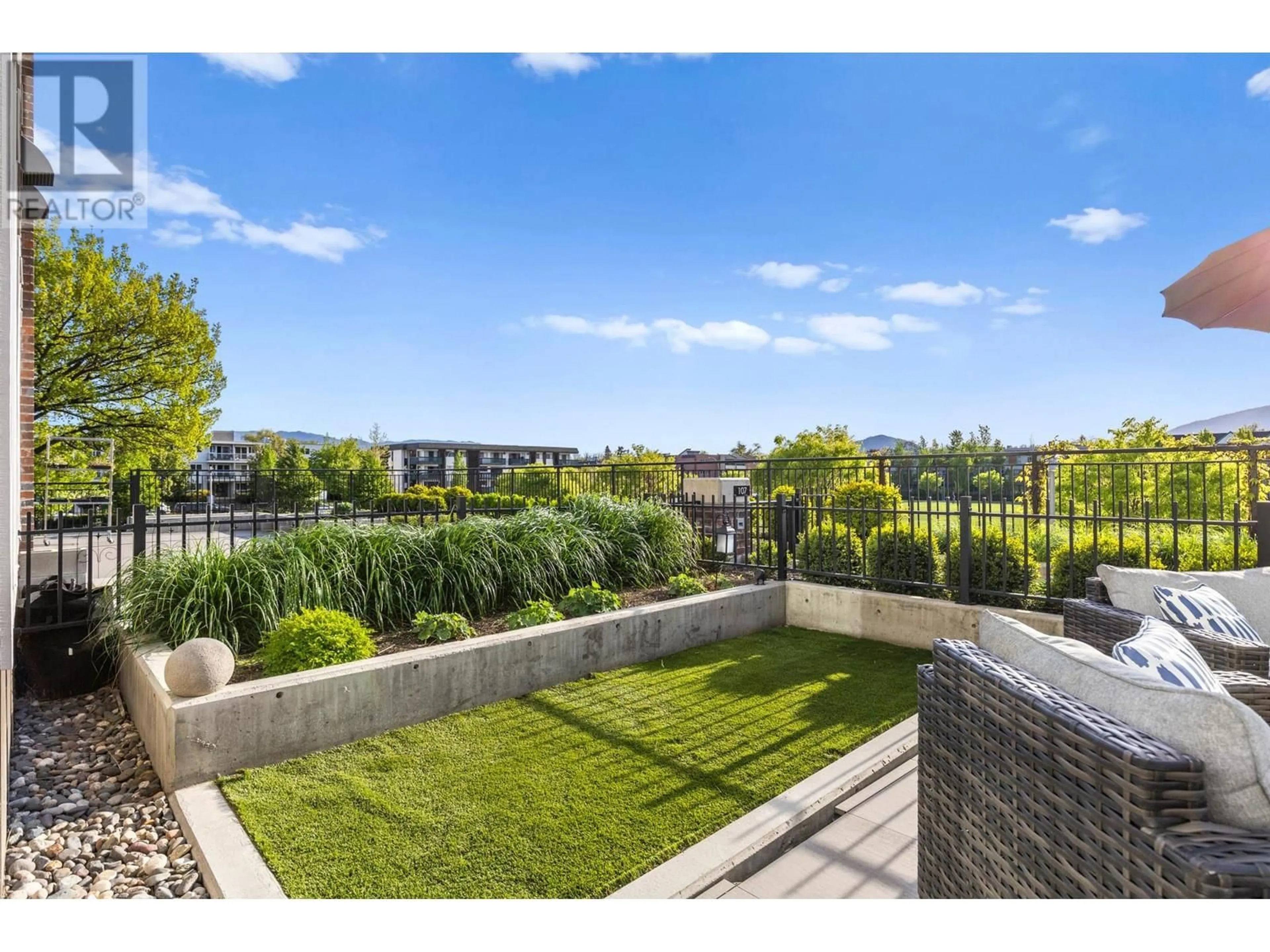108 - 1800 RICHTER STREET, Kelowna, British Columbia V1Y2M6
Contact us about this property
Highlights
Estimated ValueThis is the price Wahi expects this property to sell for.
The calculation is powered by our Instant Home Value Estimate, which uses current market and property price trends to estimate your home’s value with a 90% accuracy rate.Not available
Price/Sqft$571/sqft
Est. Mortgage$2,555/mo
Maintenance fees$466/mo
Tax Amount ()$2,552/yr
Days On Market1 day
Description
Located in the heart of Kelowna and steps from beaches, shopping, restaurants and more, this spacious 3-bedroom, 2-bath condo boasts over 1,000 sq ft of living space with a modern open concept layout and direct walk out access, giving it the feel of townhome living. As you enter you are greeted with 9 ft ceilings, smart split floor plan featuring two private ensuites, ideal for families, roommates, or guests needing privacy and comfort, plus a versatile 3rd bedroom. A modern kitchen w/ island designed to impress—featuring stainless steel appliances, quartz countertops, and contemporary cabinetry that combines style with function. The open layout flows seamlessly into the dining and living areas, making it perfect for both everyday living and entertaining. Enjoy your morning coffee or in the evening unwind on the partially covered and fully fenced/gated patio with lawn & garden space, an entertainer’s dream with stunning west-facing views of the mountains and beautiful 5-acre Rowcliffe Park. The park is a true urban oasis, featuring a children's playground, paved walking/running track, community garden, and an off-leash dog park—all right at your doorstep. A newly developed multi-use pathway winds through Rowcliffe Park, providing a scenic and convenient route for walking and cycling access to downtown. This home also includes an oversized parking stall, adding convenience and value. Whether you are a first time buyer, down-sizer, or investor this home truly offers it all. (id:39198)
Property Details
Interior
Features
Main level Floor
Bedroom
9'3'' x 9'10''Dining room
9'8'' x 11'8''Living room
9'5'' x 11'9''Laundry room
3'2'' x 6'0''Exterior
Parking
Garage spaces -
Garage type -
Total parking spaces 1
Condo Details
Inclusions
Property History
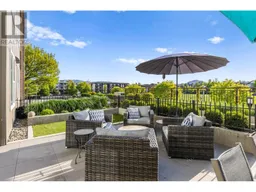 46
46
