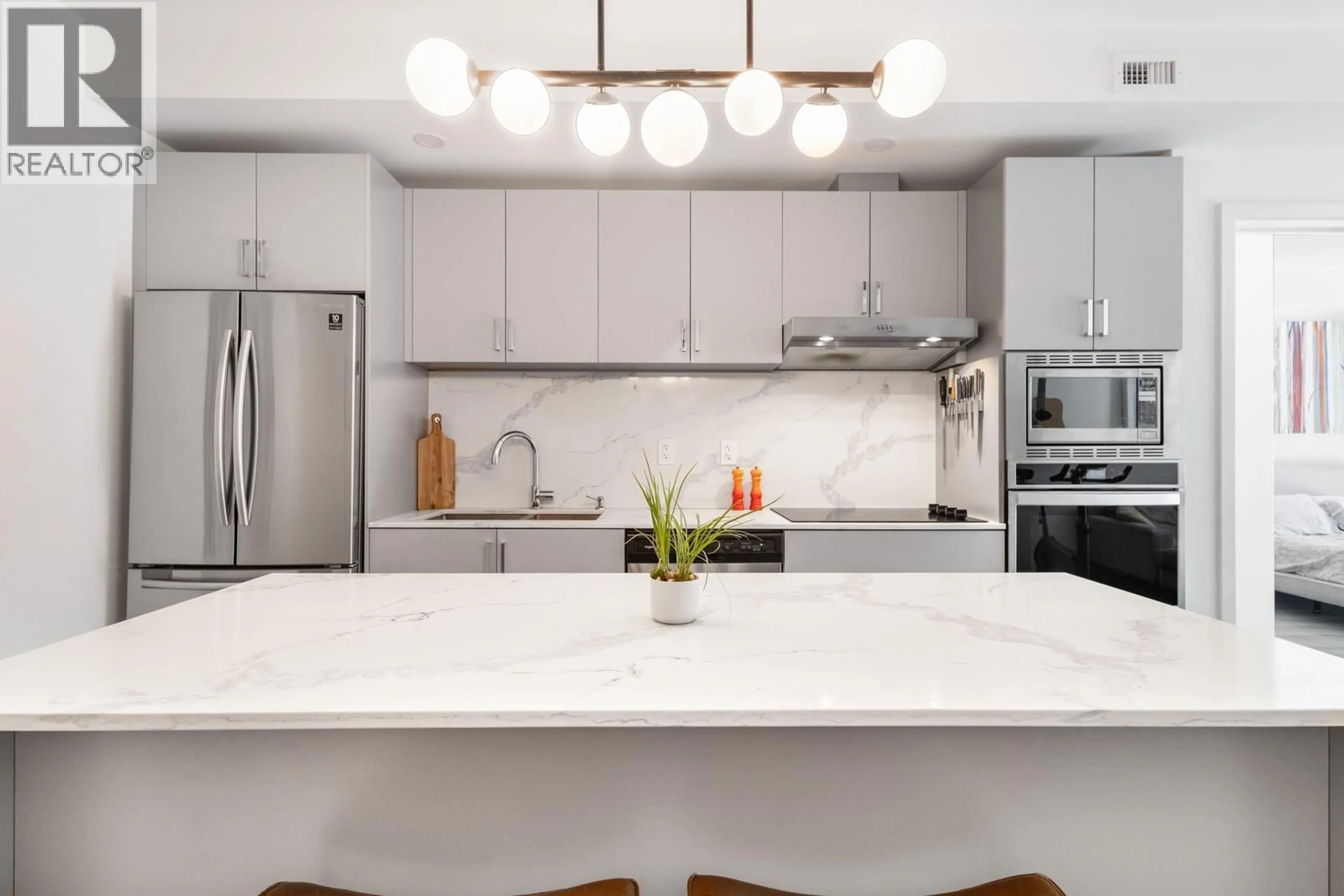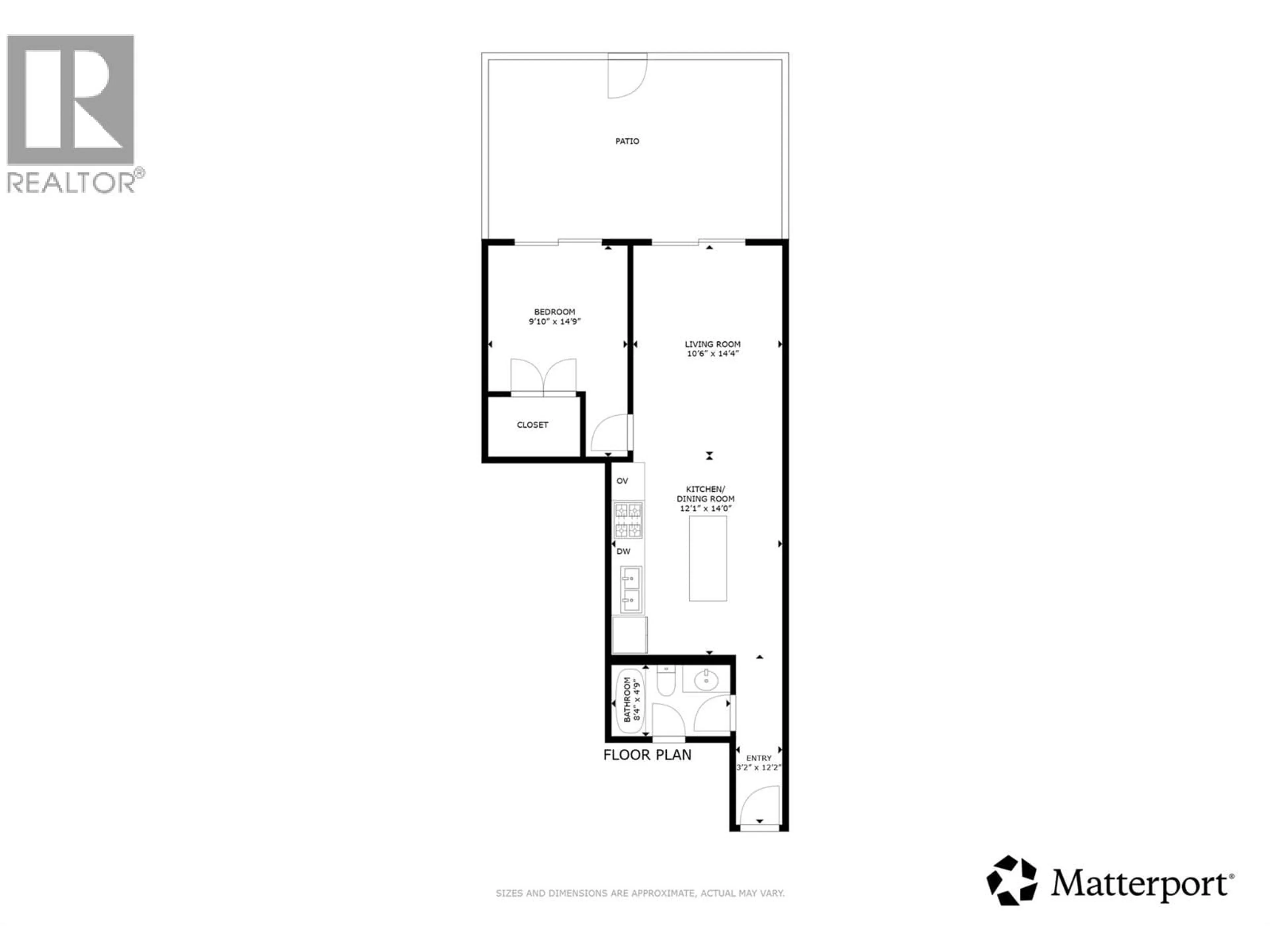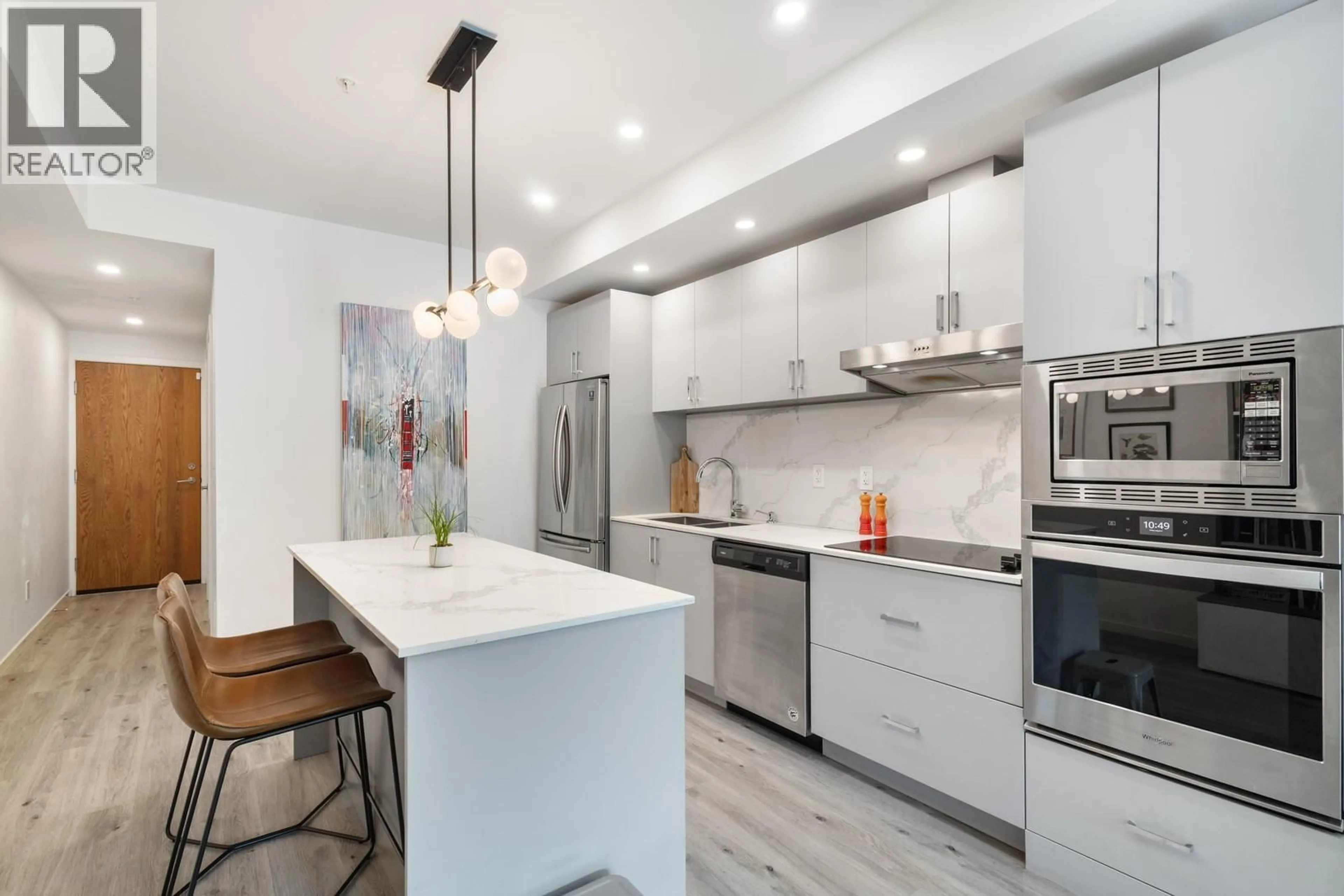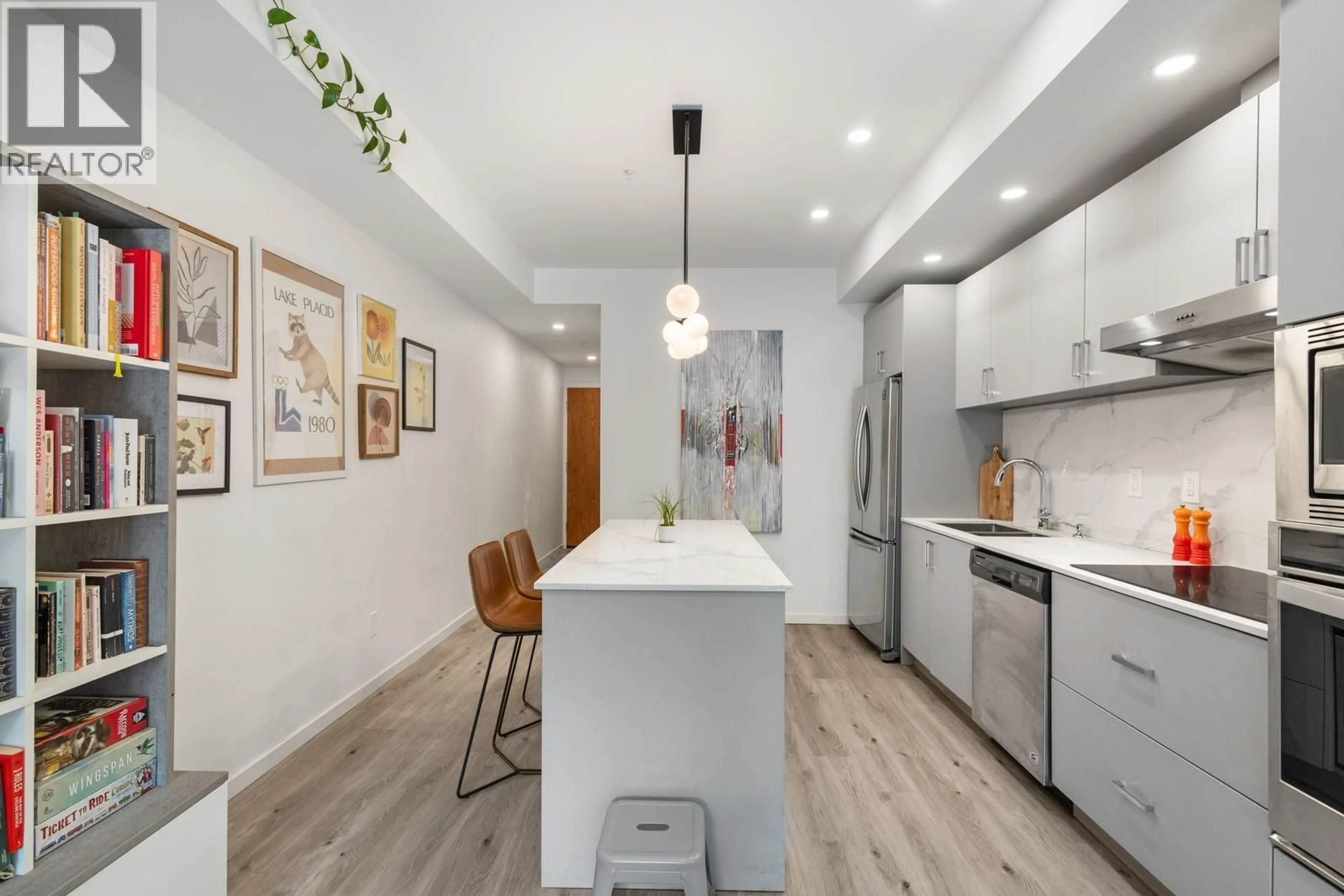108 - 880 SAUCIER AVENUE, Kelowna, British Columbia V1Y2Y7
Contact us about this property
Highlights
Estimated valueThis is the price Wahi expects this property to sell for.
The calculation is powered by our Instant Home Value Estimate, which uses current market and property price trends to estimate your home’s value with a 90% accuracy rate.Not available
Price/Sqft$749/sqft
Monthly cost
Open Calculator
Description
Your dream condo with a private entrance and a massive patio? Yes, it actually exists. Welcome to a bright and intelligently designed 1-bed, 1-bath home in the exclusive Copper Beech—a prestigious boutique steel-and-concrete building with just 26 residences. Soaring ceilings, east-facing windows, and high-end finishings create a polished, sun-drenched space that feels as luxurious as it is livable. Enjoy seamless indoor-outdoor living with a rare 340 sq ft patio and your own private entry—no lobby required. The gourmet kitchen impresses with quartz countertops and backsplash, premium stainless appliances, a wine fridge, and built-in microwave. Durable vinyl plank flooring, in-suite laundry, secure underground parking and access to a newly built workout facility round out the perks. All this in a location where everything’s within reach: walk or bike downtown, to the beach, the shops, or even St. Joseph Elementary School—no car needed. Homes like this don’t come up often. Book your showing today and see what upscale urban living really feels like. (id:39198)
Property Details
Interior
Features
Main level Floor
3pc Bathroom
4'9'' x 8'4''Kitchen
14'0'' x 12'1''Living room
14'4'' x 10'6''Primary Bedroom
14'9'' x 9'10''Exterior
Parking
Garage spaces -
Garage type -
Total parking spaces 1
Condo Details
Inclusions
Property History
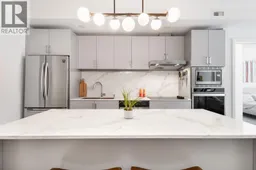 22
22
