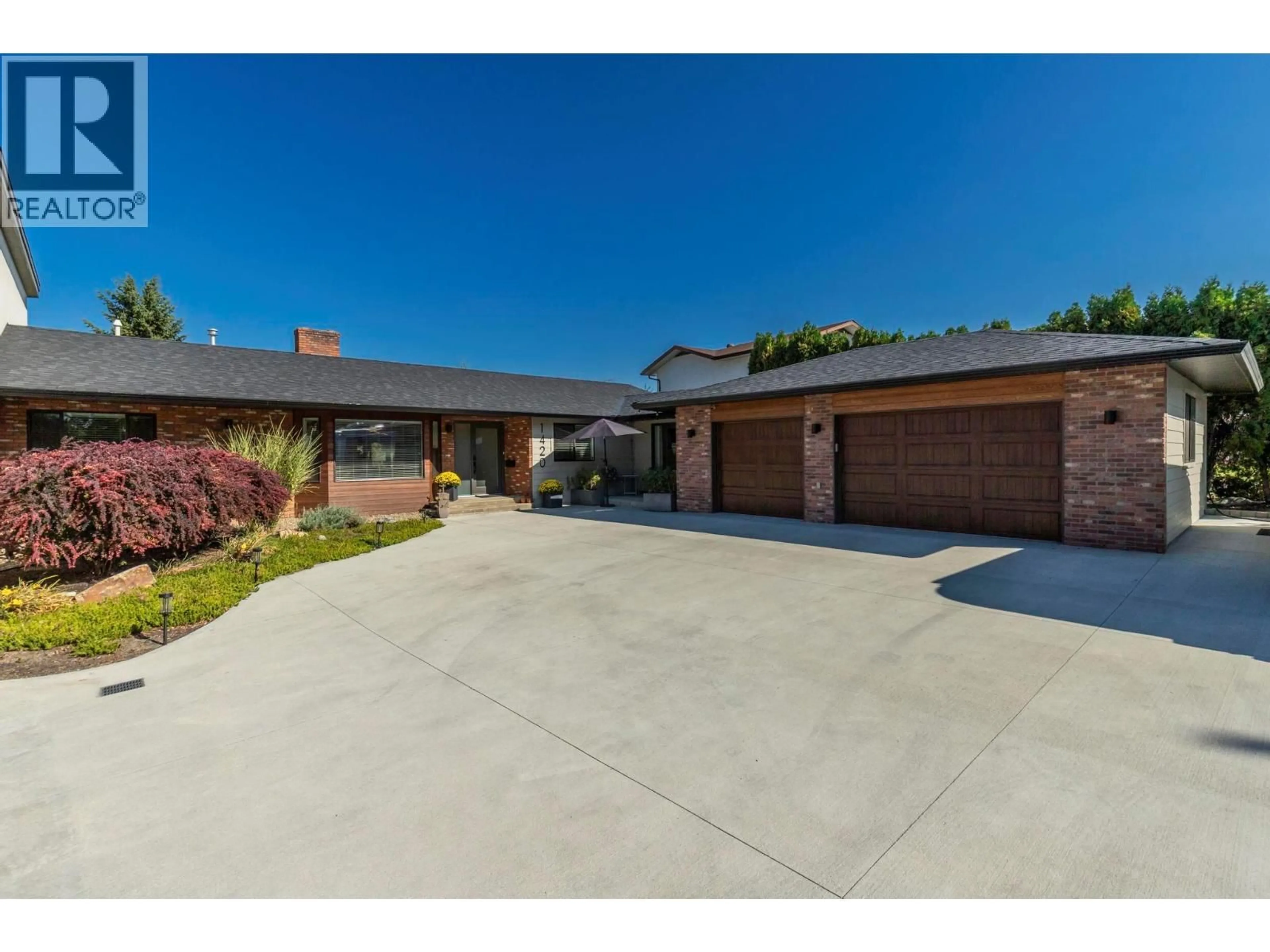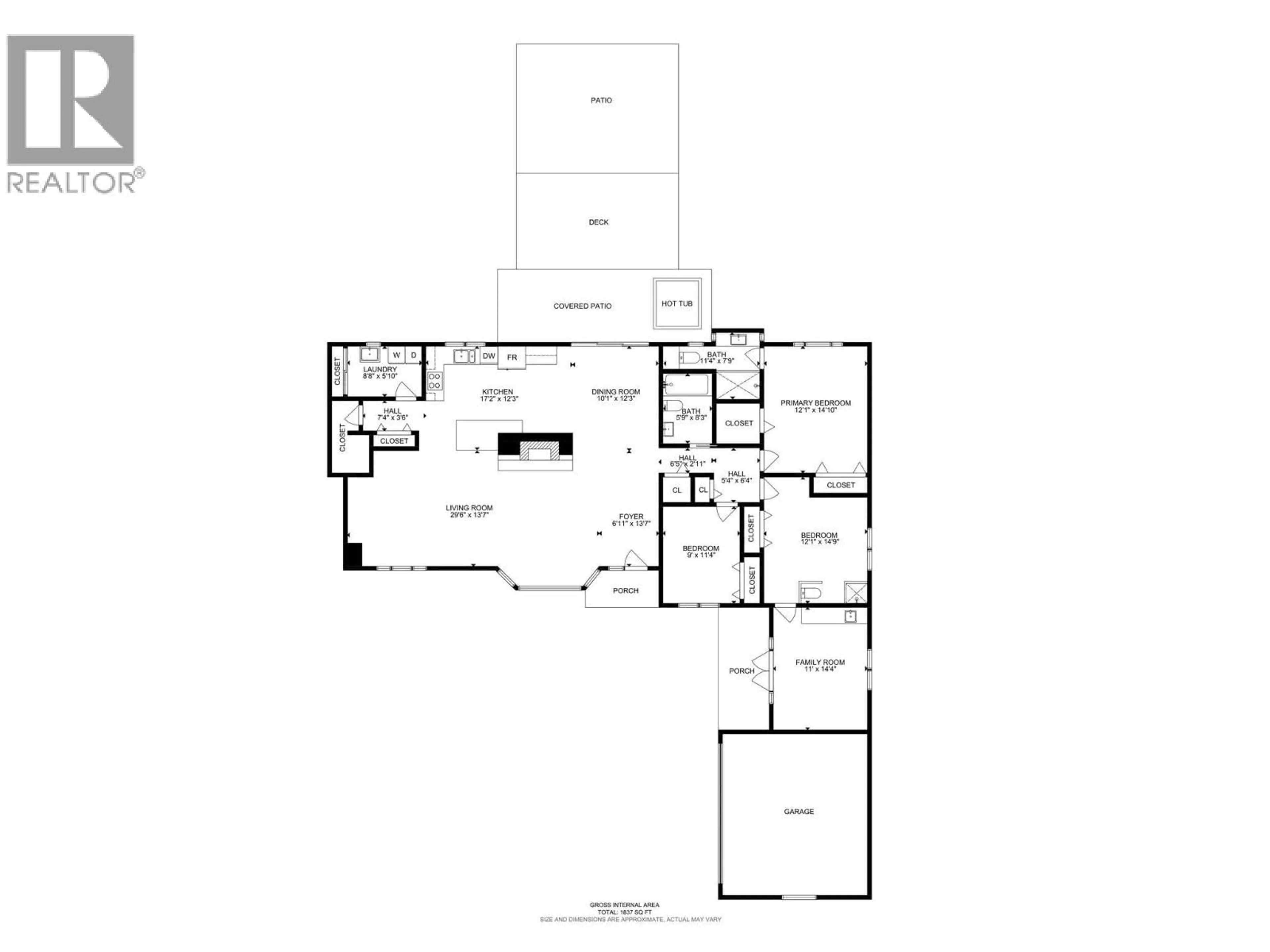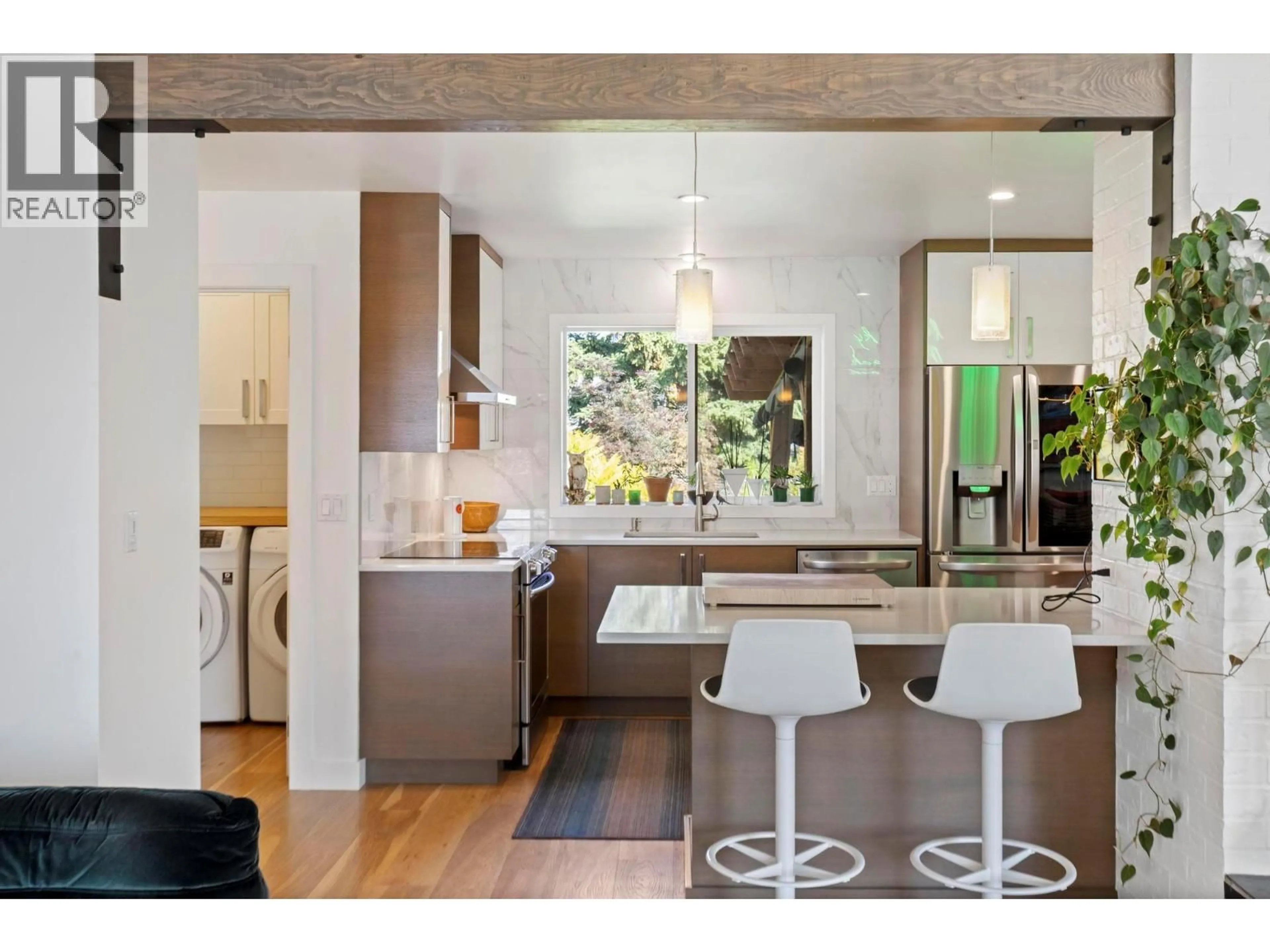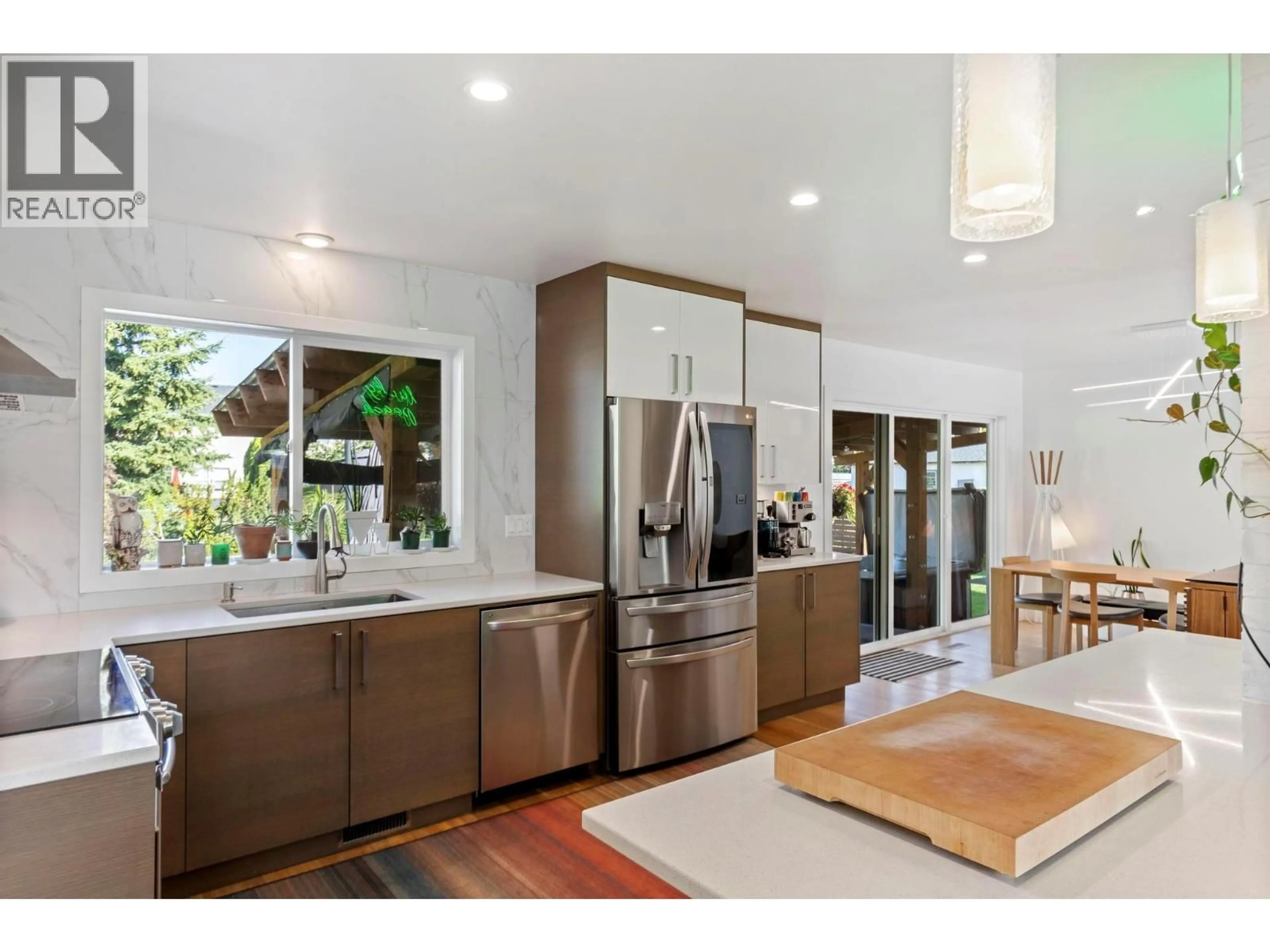1420 INKAR ROAD, Kelowna, British Columbia V1Y8H7
Contact us about this property
Highlights
Estimated valueThis is the price Wahi expects this property to sell for.
The calculation is powered by our Instant Home Value Estimate, which uses current market and property price trends to estimate your home’s value with a 90% accuracy rate.Not available
Price/Sqft$493/sqft
Monthly cost
Open Calculator
Description
Discover the perfect blend of style, comfort, and functionality in this one-of-a-kind rancher—designed for modern living and effortless entertaining with NO STRATA FEES. From the moment you arrive, the beautiful brick-accented exterior, spacious 3 car garage, and dedicated 50 amp RV hookup set the tone for a home that truly has it all. There's plenty of space to park your RV, boat, or toys—ideal for adventure lovers! Inside, the heart of the home is a stunning chef’s kitchen featuring quartz countertops, high-end appliances, and sleek cabinetry—perfect for hosting or daily gourmet meals. Rich hardwood floors flow throughout, leading into a bright, oversized living room with expansive windows and a cozy wood-burning fireplace. With 3 generous bedrooms and 3 bathrooms, the primary suite is a true retreat with a walk-in closet and spa-inspired ensuite. Need extra space or income potential? A separate entrance leads to a versatile bar/lounge area with incredible Airbnb or guest suite possibilities. Step outside to your private oasis—complete with a fully fenced backyard, lush garden beds, a relaxing hot tub, and a low-maintenance composite and concrete patio for year-round enjoyment. Stylish, spacious, and loaded with extras—this rare gem offers something for everyone! (id:39198)
Property Details
Interior
Features
Main level Floor
Partial bathroom
4' x 6'Den
10'0'' x 14'0''3pc Ensuite bath
7'6'' x 9'6''Primary Bedroom
11'10'' x 14'6''Exterior
Parking
Garage spaces -
Garage type -
Total parking spaces 3
Property History
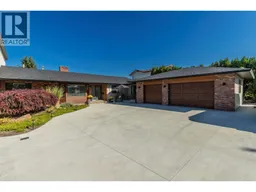 44
44
