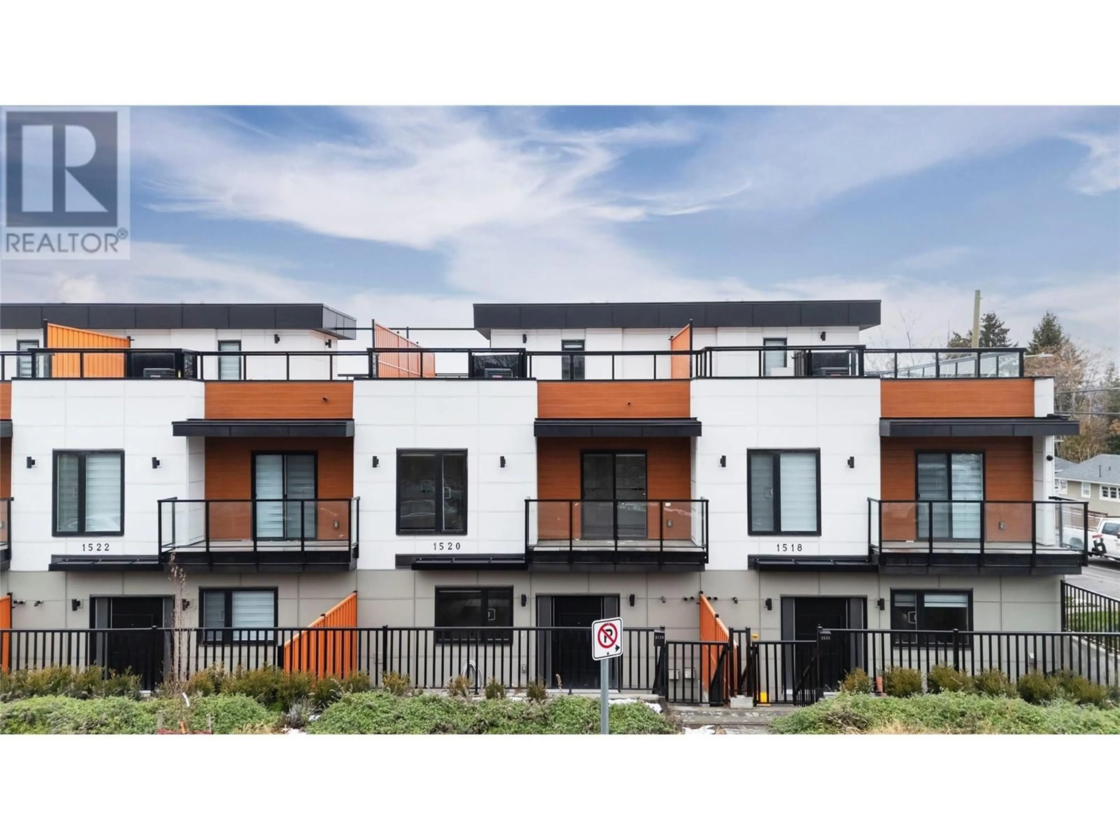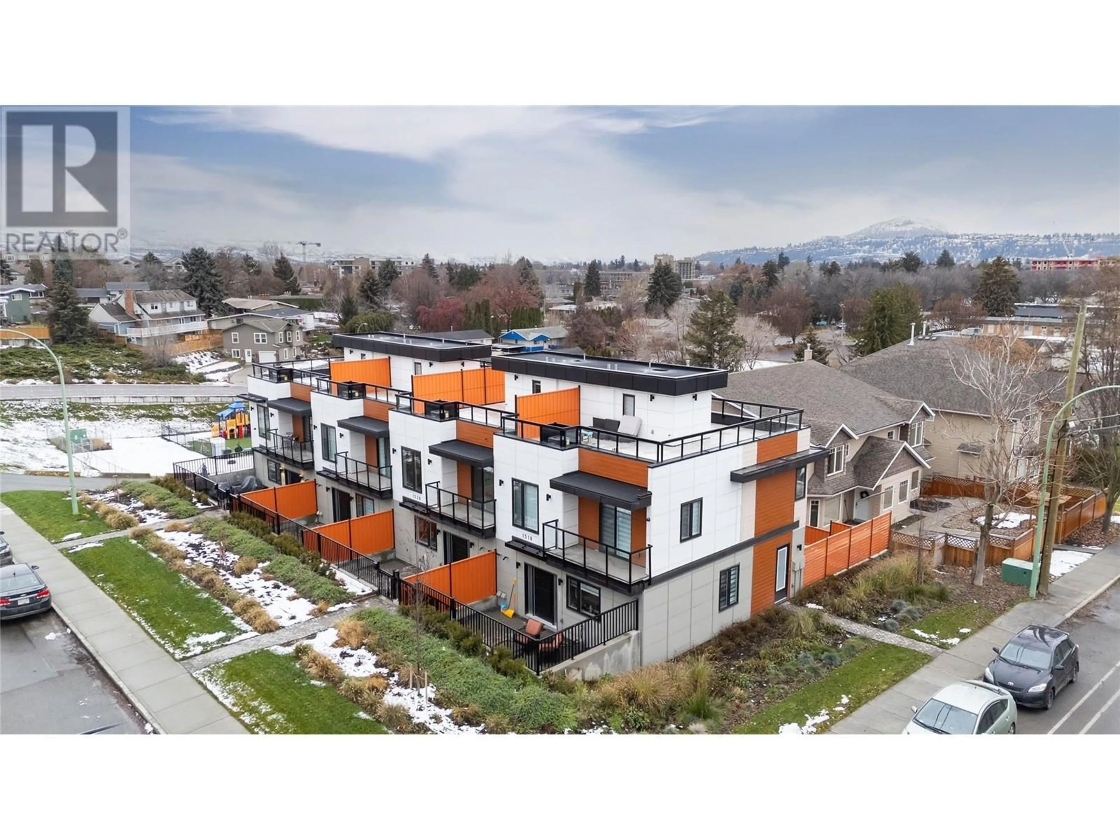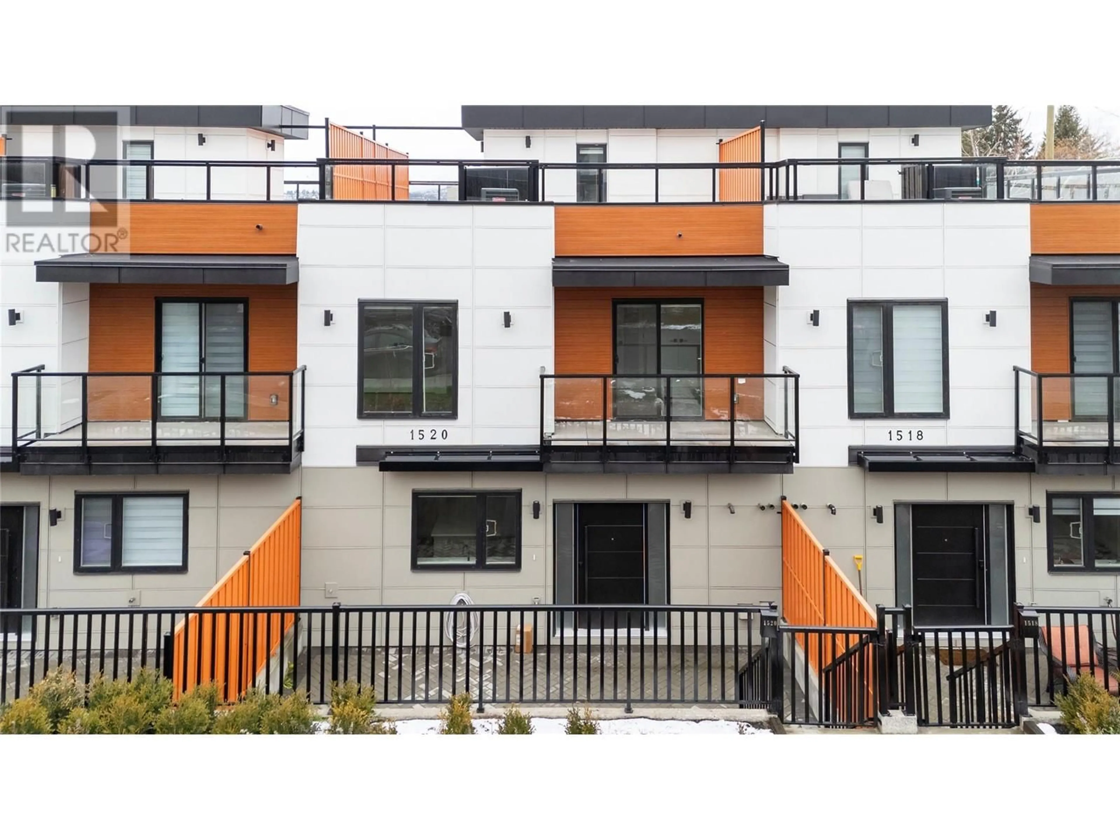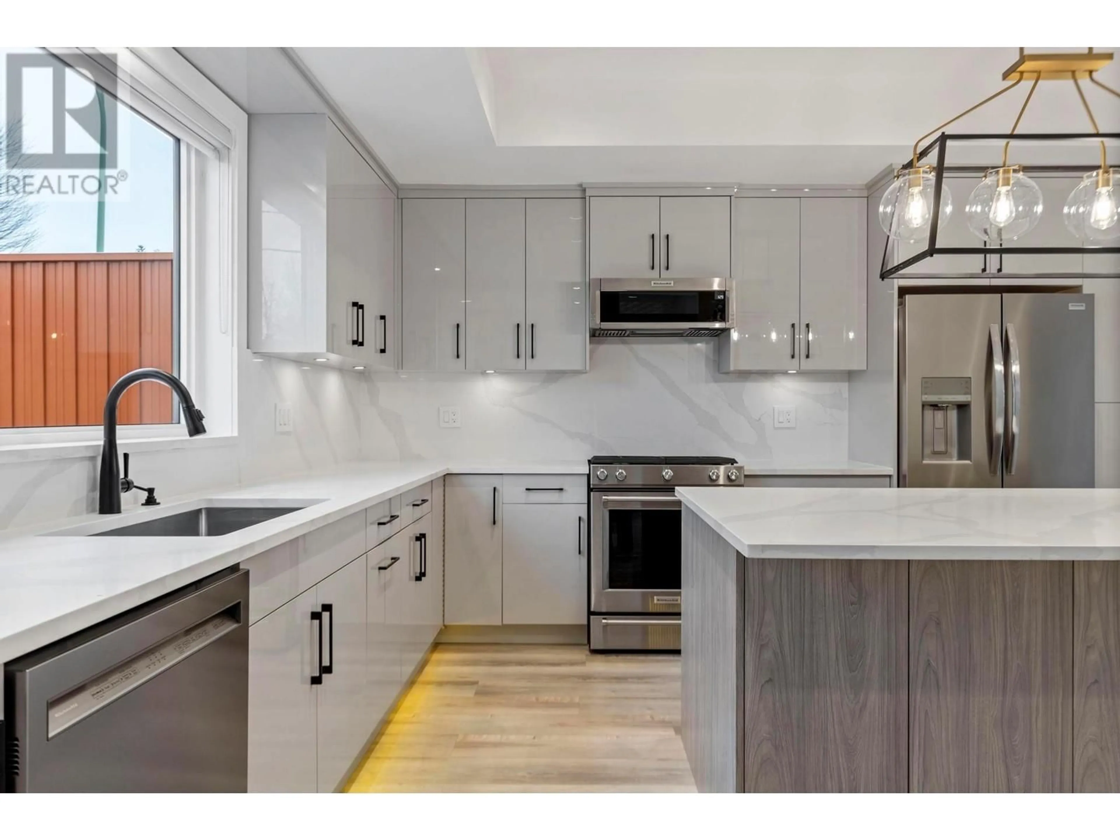1520 LAKEVIEW STREET, Kelowna, British Columbia V1Y6R5
Contact us about this property
Highlights
Estimated ValueThis is the price Wahi expects this property to sell for.
The calculation is powered by our Instant Home Value Estimate, which uses current market and property price trends to estimate your home’s value with a 90% accuracy rate.Not available
Price/Sqft$505/sqft
Est. Mortgage$3,392/mo
Maintenance fees$480/mo
Tax Amount ()$4,116/yr
Days On Market1 day
Description
NO GST.Discover the perfect blend of luxury and convenience in this beautifully designed townhome, located in the highly sought-after Glenmore neighborhood. Situated just minutes from Downtown Kelowna, the Landmark District, and shopping, this home offers an exceptional lifestyle with easy access to everything the Okanagan has to offer. The main level boasts an open-concept living space, featuring a gorgeous kitchen with quartz countertops, stainless steel appliances, a gas stove, and a central island ideal for hosting and entertaining. The living room is designed for comfort and style, complete with a built-in electric fireplace and custom cabinetry. Upstairs, the second level offers a luxurious primary suite with a walk-through closet, a spa-inspired ensuite, and a charming Juliet balcony. The additional bedrooms provide ample space, including a second bedroom with a walk-in closet and private deck, perfect for guests or family. One of the highlights of this home is the expansive 600+ sq. ft. rooftop patio, where you can take in panoramic mountain and city views. Equipped with a gas BBQ, it’s the ideal spot for entertaining or simply enjoying the beauty of Okanagan living. With high-end finishes throughout, an oversized double tandem garage, this townhome is move-in ready and perfectly tailored for modern living in one of Kelowna's most desirable neighborhoods. (id:39198)
Property Details
Interior
Features
Lower level Floor
Other
27'9'' x 19'11''Exterior
Parking
Garage spaces -
Garage type -
Total parking spaces 4
Condo Details
Amenities
Storage - Locker
Inclusions
Property History
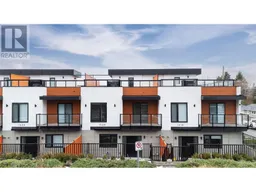 40
40
