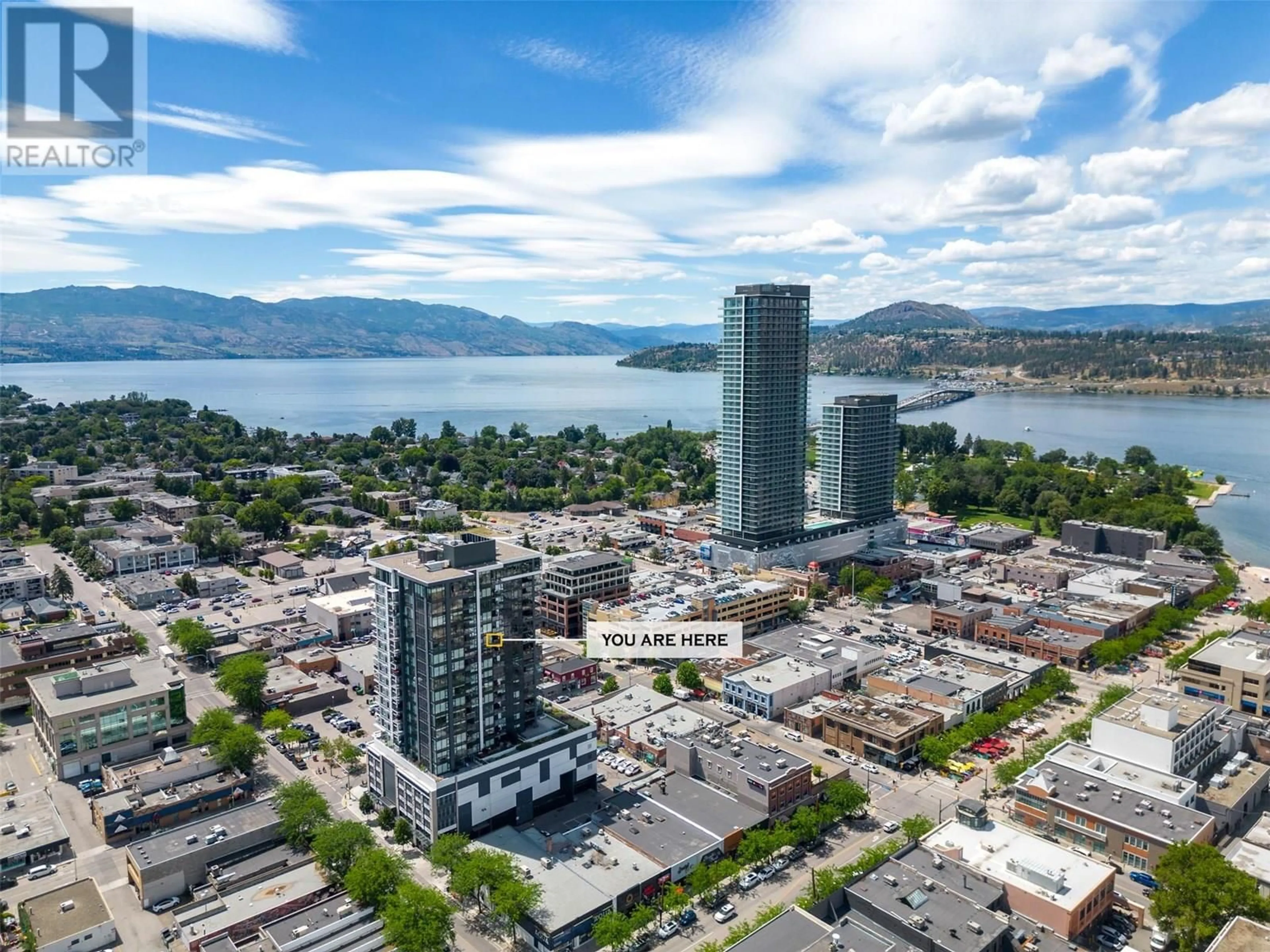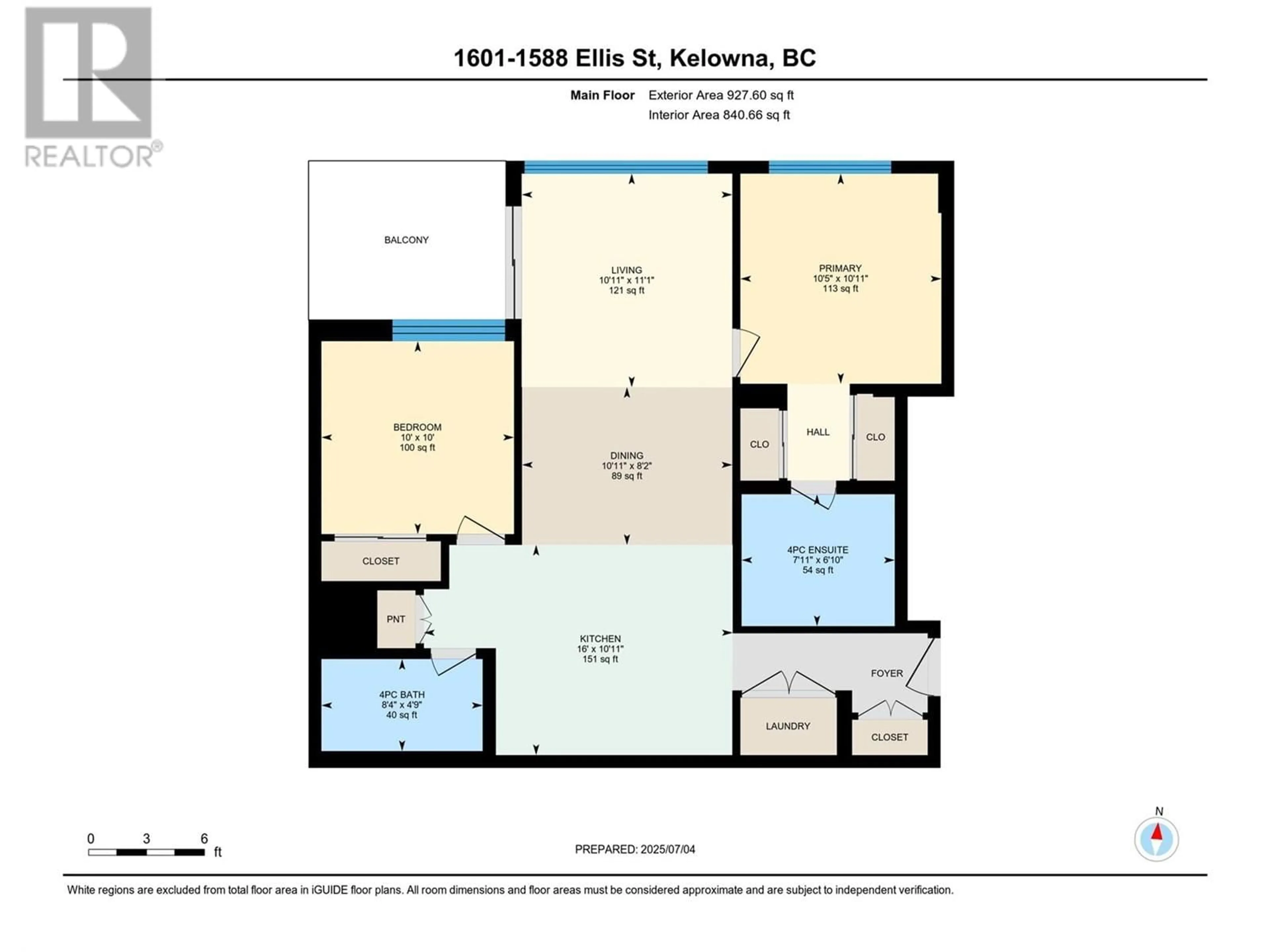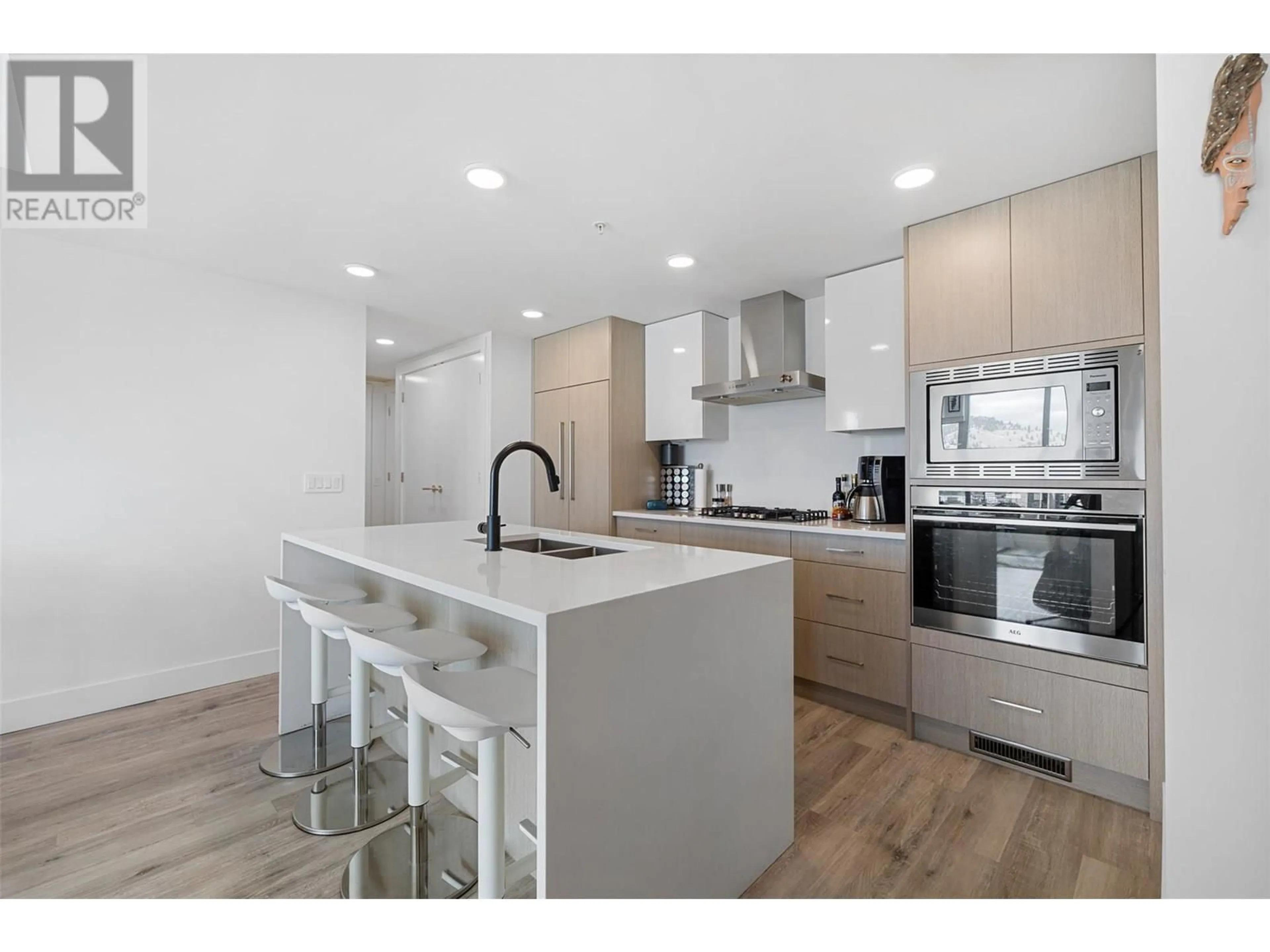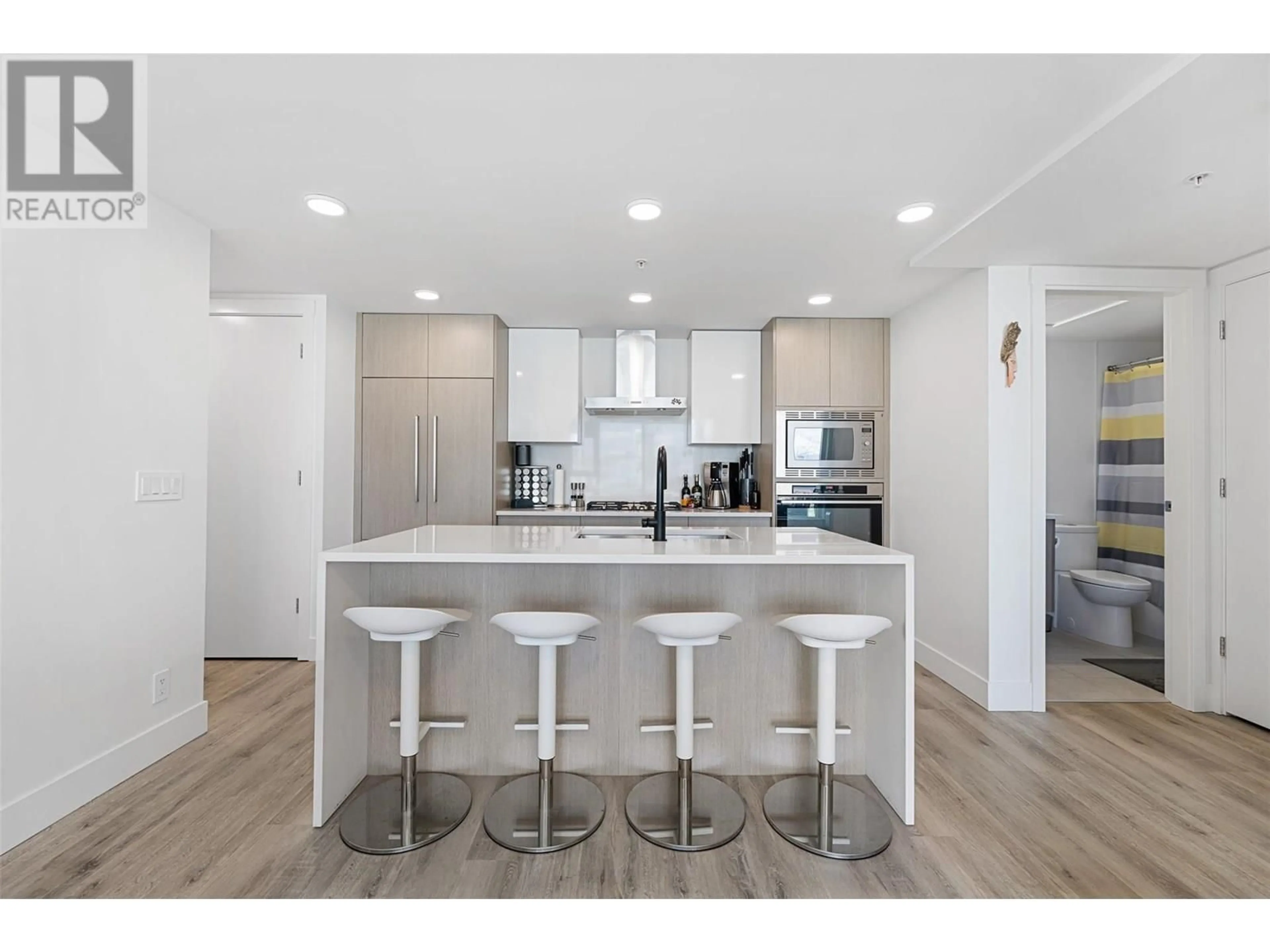1601 - 1588 ELLIS STREET, Kelowna, British Columbia V1Y0H1
Contact us about this property
Highlights
Estimated valueThis is the price Wahi expects this property to sell for.
The calculation is powered by our Instant Home Value Estimate, which uses current market and property price trends to estimate your home’s value with a 90% accuracy rate.Not available
Price/Sqft$790/sqft
Monthly cost
Open Calculator
Description
Phenomenal value at ELLA, Kelowna’s most central downtown luxury condo building. This spacious 2 bedroom 2 bathroom home offers STUNNING water and mountain views. Enjoy a proper foyer entry leading into the home where you wil pass your full size laundry. Step into the gourmet kitchen complete with gas range, built in wall oven, quartz backsplash and double waterfall edge kitchen island. Unlike many condos built in the past decade, this home has room for a dining room table in addition to a comfortable living area. Step out onto the generous sized patio where you can enjoy water views in two directions and watch the sunset almost year round. The master suite is spacious with a lake view and leads into an ensuite complete with double vanities mounted on a ceramic tile surround wall. Unwind in your frameless 10 mm glass shower with detachable wand showerhead. Your second bedroom also features a water view with easy access to the second bathroom. Enjoy one underground parking stall in the secure parkade. Electric vehicle charging stations are available for ELLA residents’ exclusive use. The building boasts a bike & pet washing station, resident bike storage & guest suite for resident’s visitors. Groceries, dining, shopping, fitness, yoga and other recereation are literally steps from your door 365 days a year. Low strata fees. Measurements taken from iguide. (id:39198)
Property Details
Interior
Features
Main level Floor
Bedroom
10'0'' x 10'0''Dining room
8'2'' x 10'11''3pc Bathroom
4'9'' x 8'4''Primary Bedroom
10'11'' x 10'5''Exterior
Parking
Garage spaces -
Garage type -
Total parking spaces 1
Condo Details
Amenities
Storage - Locker
Inclusions
Property History
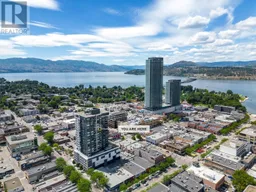 34
34
