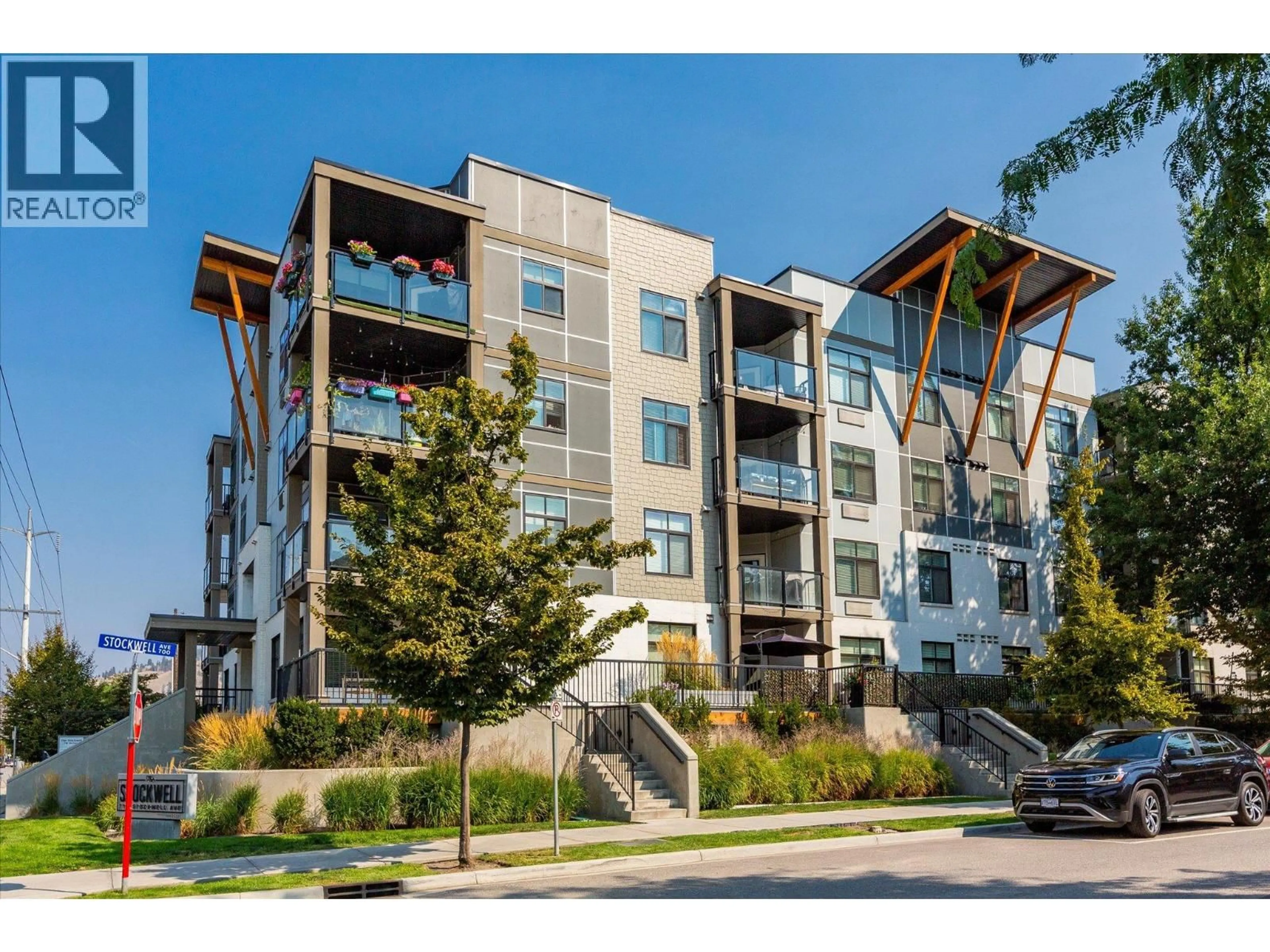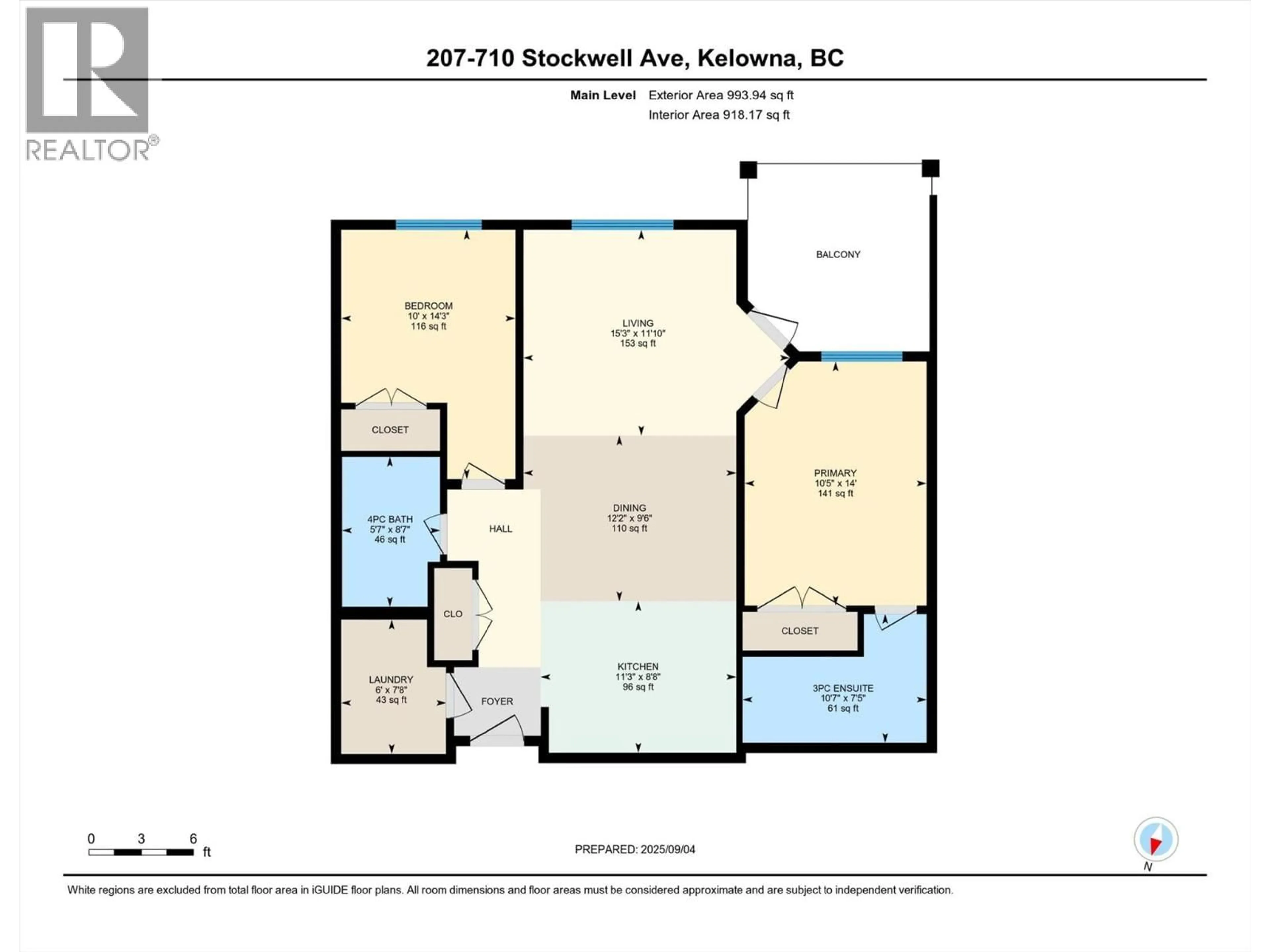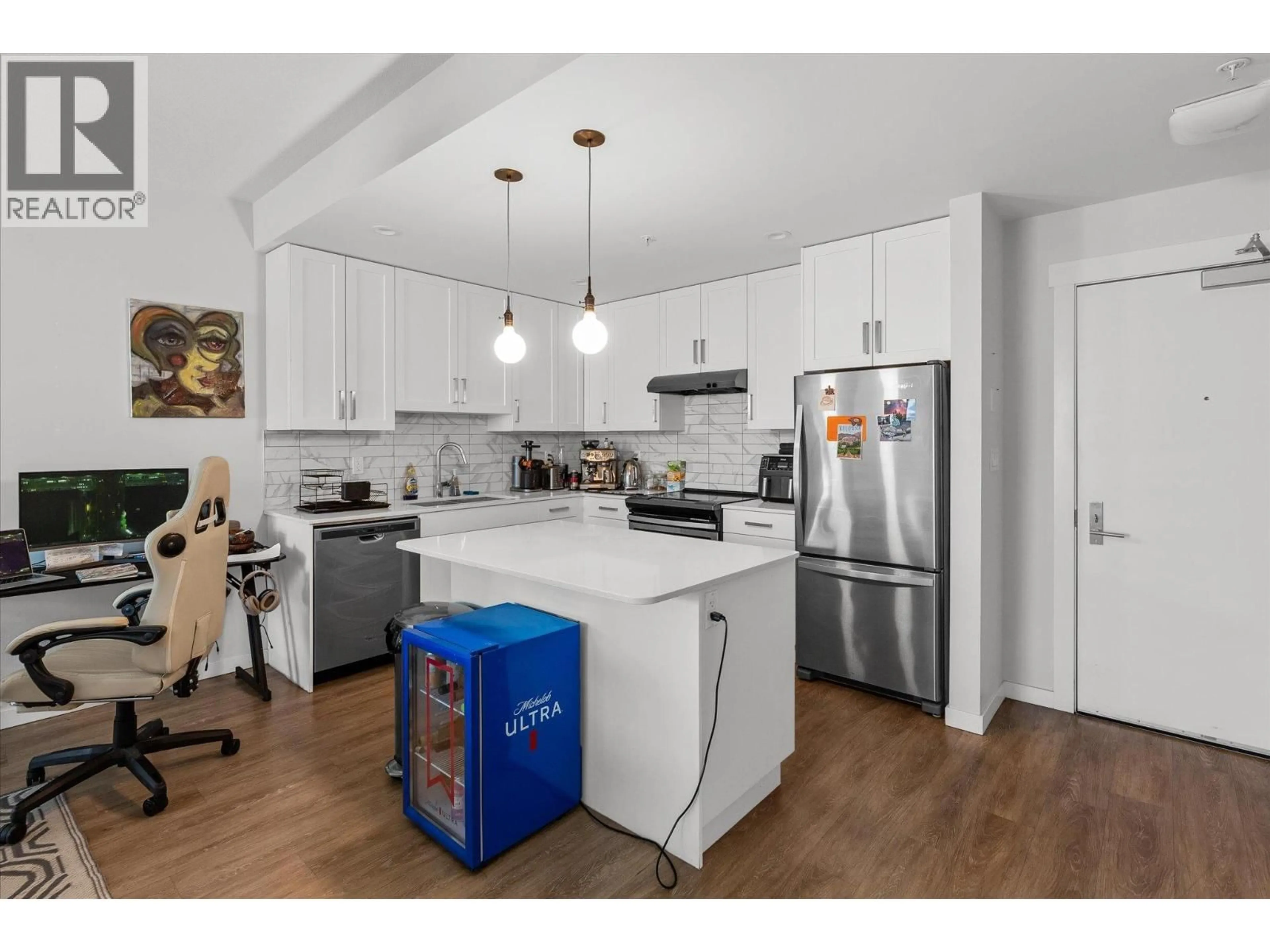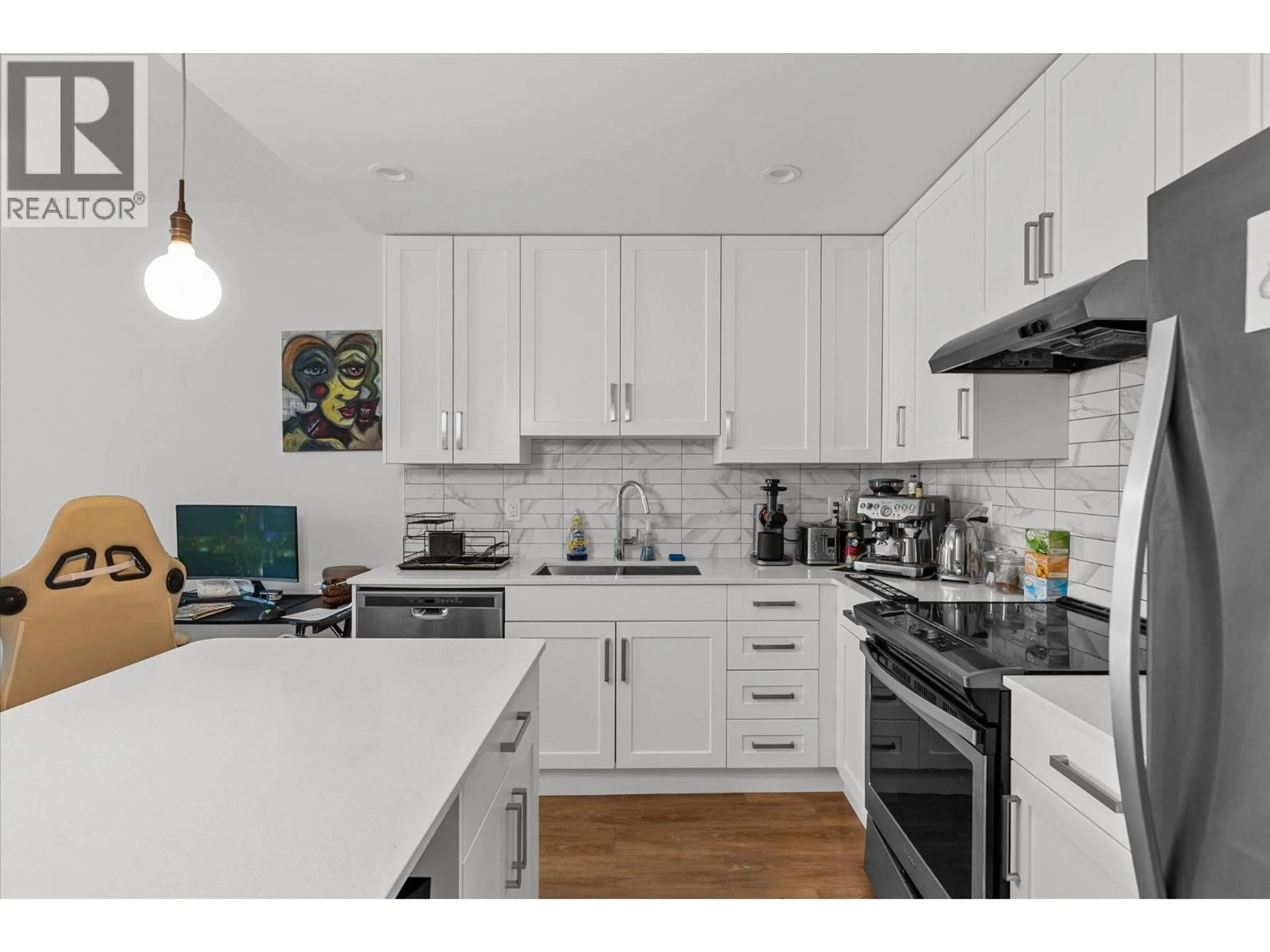207 - 710 STOCKWELL AVENUE, Kelowna, British Columbia V1Y6V9
Contact us about this property
Highlights
Estimated valueThis is the price Wahi expects this property to sell for.
The calculation is powered by our Instant Home Value Estimate, which uses current market and property price trends to estimate your home’s value with a 90% accuracy rate.Not available
Price/Sqft$552/sqft
Monthly cost
Open Calculator
Description
Walk to everything from this urban oasis! Located in the coveted Stockwell building, this immaculate 2-bedroom, 2-bathroom condo offers the perfect blend of downtown convenience and quiet retreat. Step outside to your gigantic wraparound deck—an entertainer’s dream with direct access to the shared garden area and just a short stroll to the vibrant downtown core. The Stockwell, was constructed with quality in mind, featuring 9ft ceilings, oversized windows, and luxury vinyl plank flooring. This bright, airy, southern-exposed unit sits on the quiet side of the building, filling the space with natural light while maintaining privacy and tranquility. The thoughtfully designed layout places bedrooms on opposite sides of the unit for added privacy, each with spacious closets and sparkling bathrooms. The modern kitchen showcases quartz countertops and stainless steel appliances, seamlessly flowing into the open-concept living area. Additional features include ample in-suite storage, a secure storage locker, one designated parking stall, and plenty of nearby street parking. Pet-friendly—bring one dog or one cat, with no size restrictions. Quick possession is possible, making it easy to start enjoying the ultimate downtown lifestyle. Whether sipping coffee on your private patio or heading out to nearby shops, restaurants, and the lake, this Stockwell condo is the perfect place to call home. (id:39198)
Property Details
Interior
Features
Main level Floor
4pc Bathroom
8'7'' x 5'7''Bedroom
14'3'' x 10'Dining room
12'2'' x 9'6''Kitchen
11'3'' x 8'8''Exterior
Parking
Garage spaces -
Garage type -
Total parking spaces 1
Condo Details
Inclusions
Property History
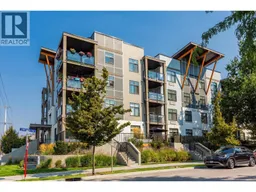 26
26
