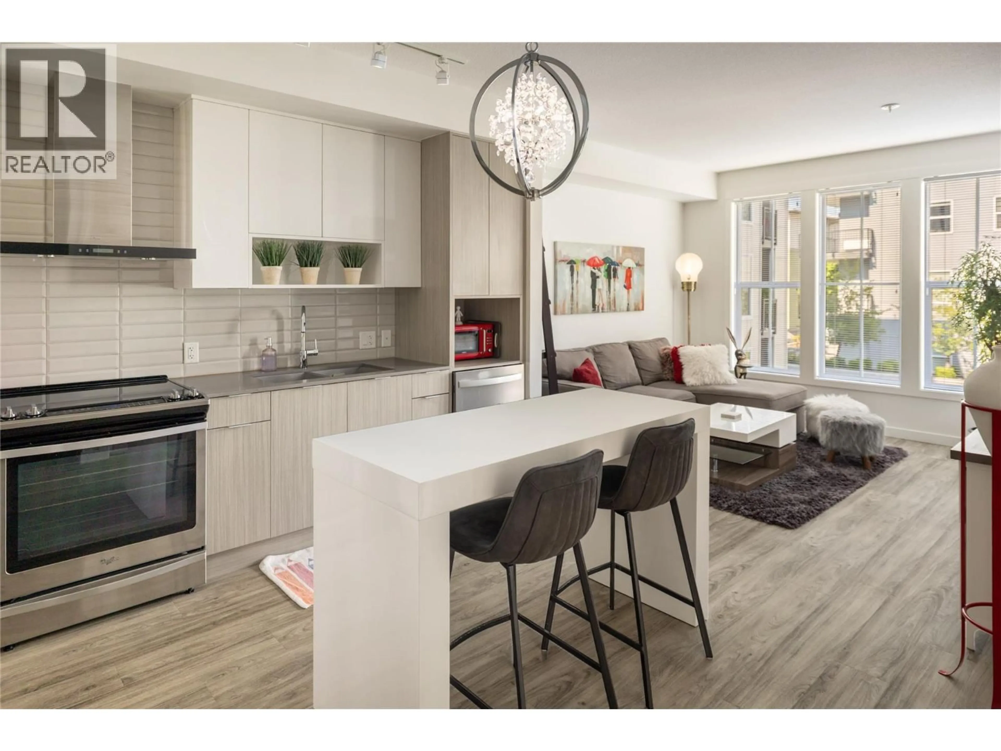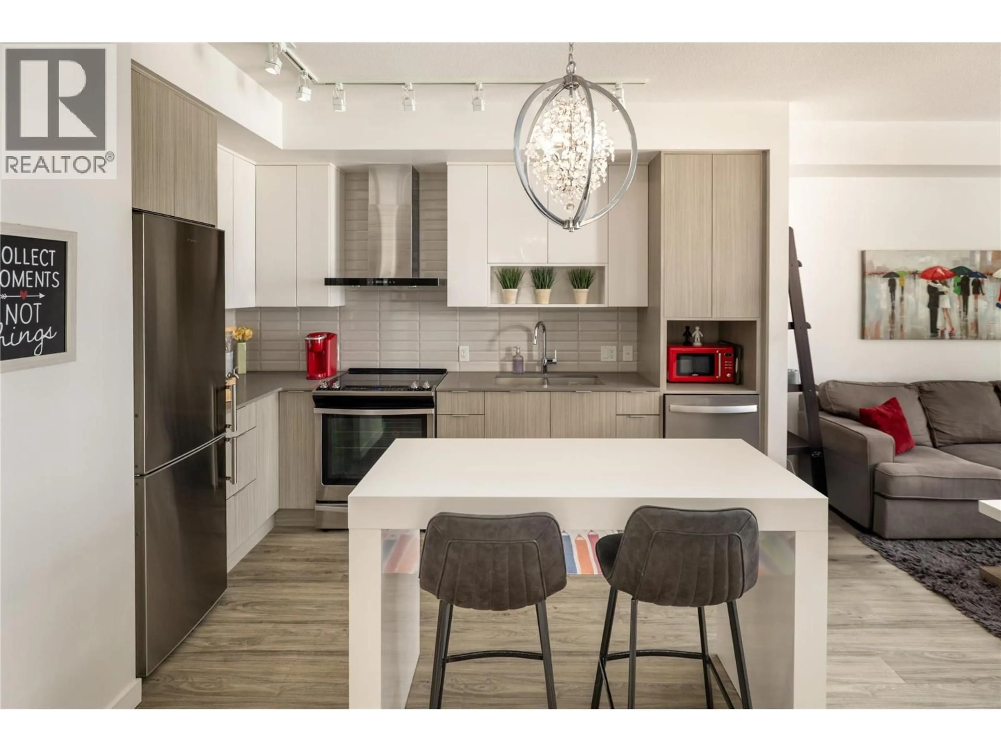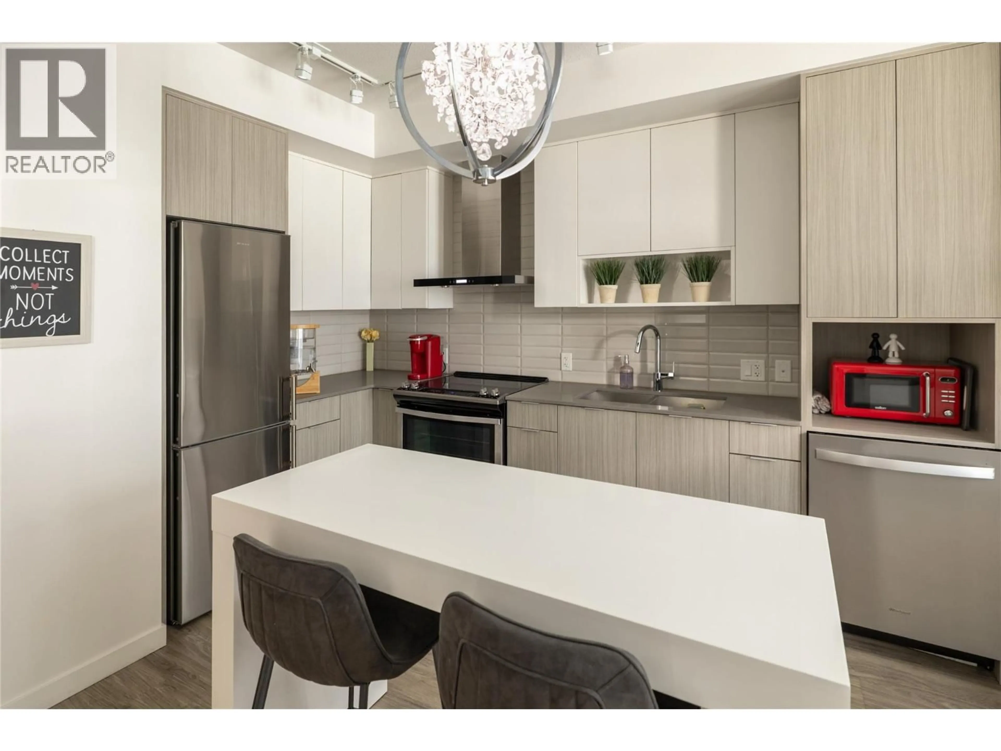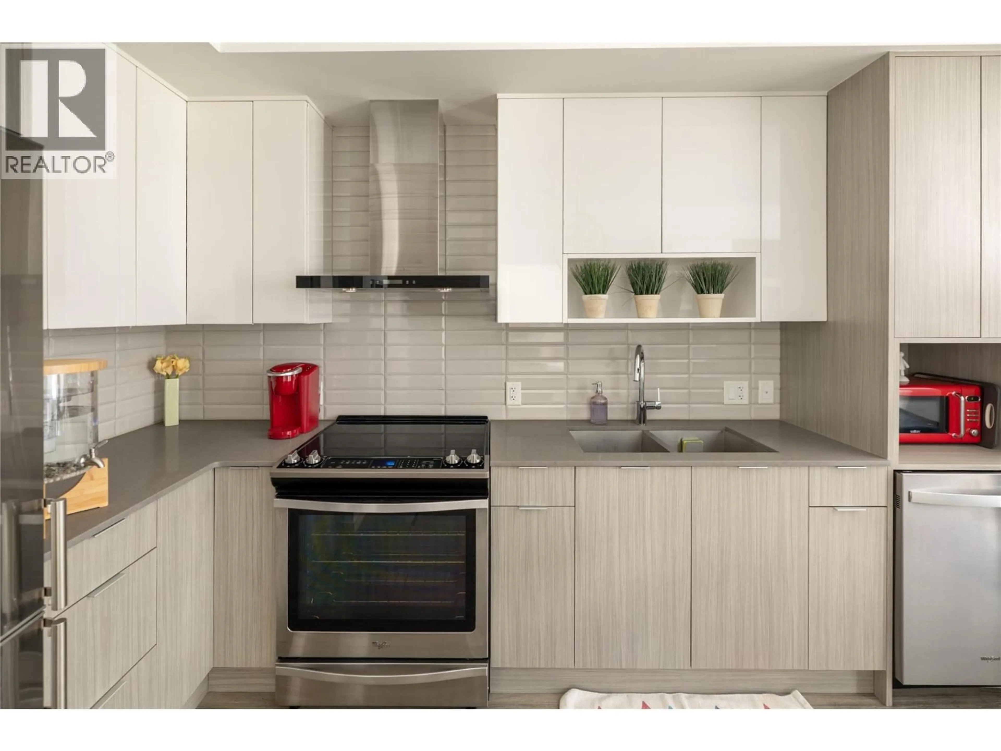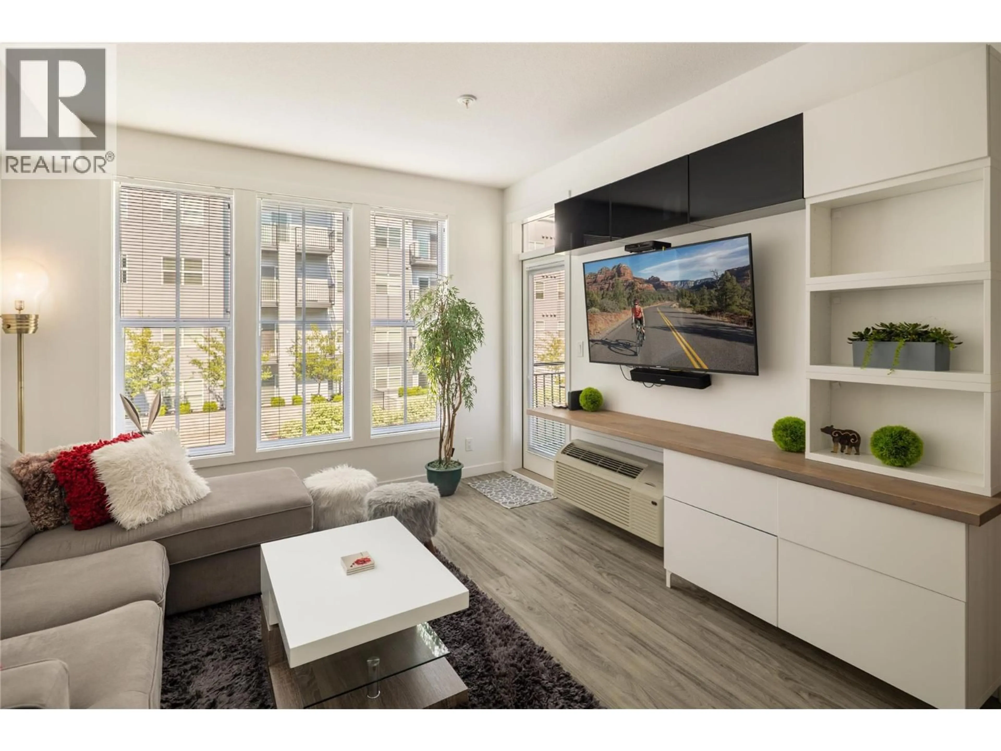210 - 1775 CHAPMAN PLACE, Kelowna, British Columbia V1Y0G3
Contact us about this property
Highlights
Estimated valueThis is the price Wahi expects this property to sell for.
The calculation is powered by our Instant Home Value Estimate, which uses current market and property price trends to estimate your home’s value with a 90% accuracy rate.Not available
Price/Sqft$574/sqft
Monthly cost
Open Calculator
Description
Offered fully furnished, this is a move-in ready opportunity with incredible value! This beautifully finished 2-bedroom, 1-bathroom condo is a true gem for first-time buyers or anyone seeking a central location with nothing to update or repair. Rowcliffe Park is right next door, featuring a playground, dog park, and running circuit. A pedestrian bridge conveniently links the complex over Harvey to downtown, where cafes, restaurants, shopping, and Starbucks are just minutes away. With an excellent bike score and Kelowna City Park nearby, this is urban living at its best. Inside, oversized windows fill the home with natural light. The kitchen blends modern cabinetry, stainless steel appliances, and a central island that flows into the bright living area. The primary bedroom is serene and well-sized, while the second bedroom makes an ideal home office or guest space. A stylish bathroom, in-suite laundry, and included storage unit complete the interior. Step out onto your covered balcony overlooking the landscaped courtyard for a quiet retreat. Enjoy the benefits of a secure building, pet-friendly policies, and an unbeatable location—this home combines lifestyle and convenience in one smart package. (id:39198)
Property Details
Interior
Features
Main level Floor
Laundry room
3'0'' x 3'0''Bedroom
8'10'' x 9'3''Living room
10'9'' x 11'10''Kitchen
11'5'' x 12'6''Exterior
Parking
Garage spaces -
Garage type -
Total parking spaces 1
Condo Details
Inclusions
Property History
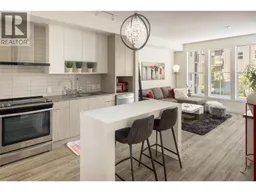 26
26
