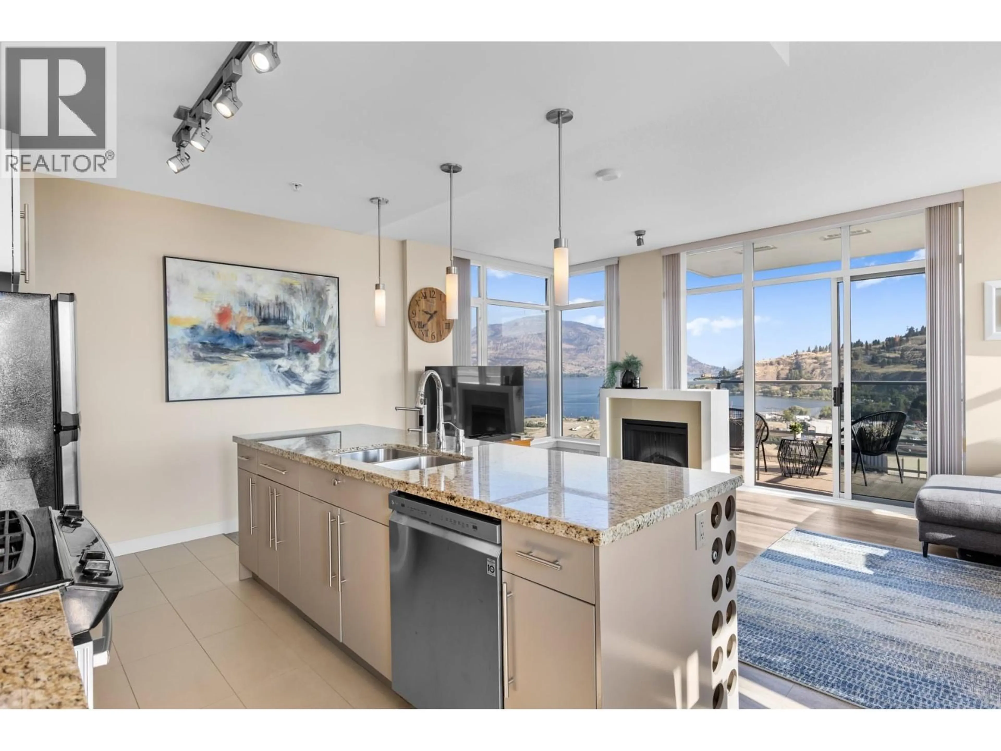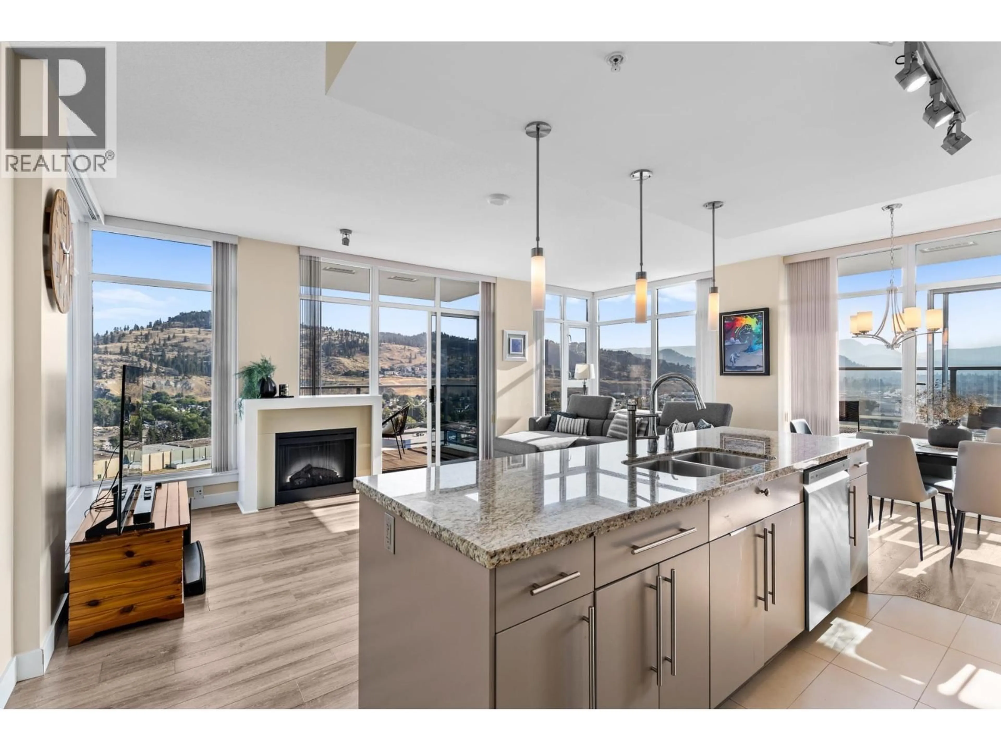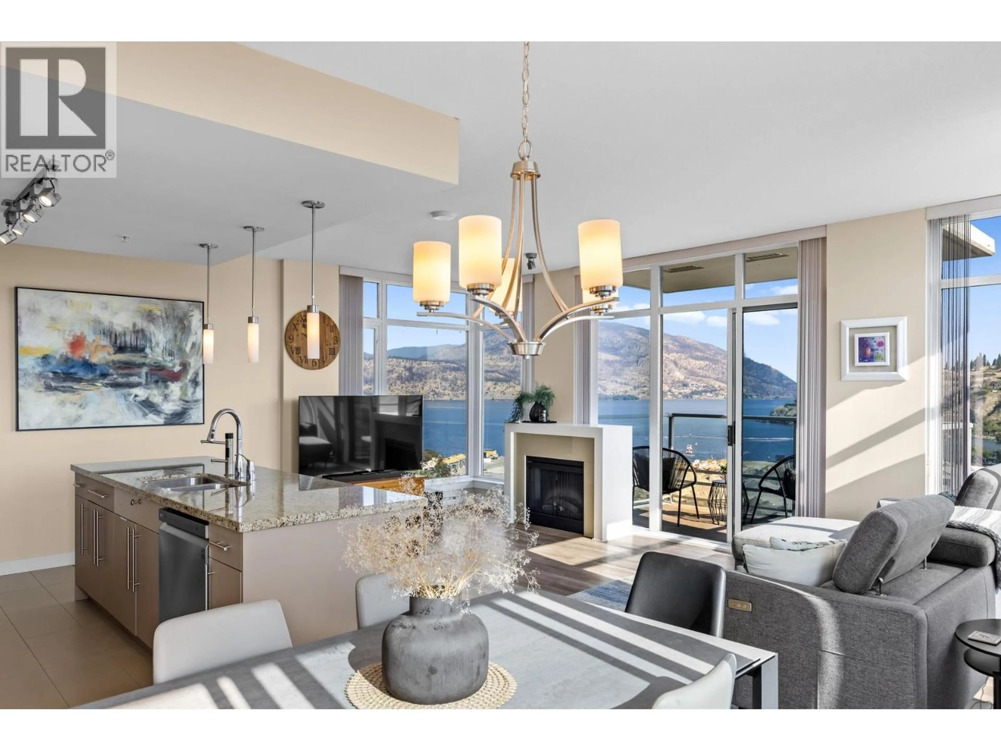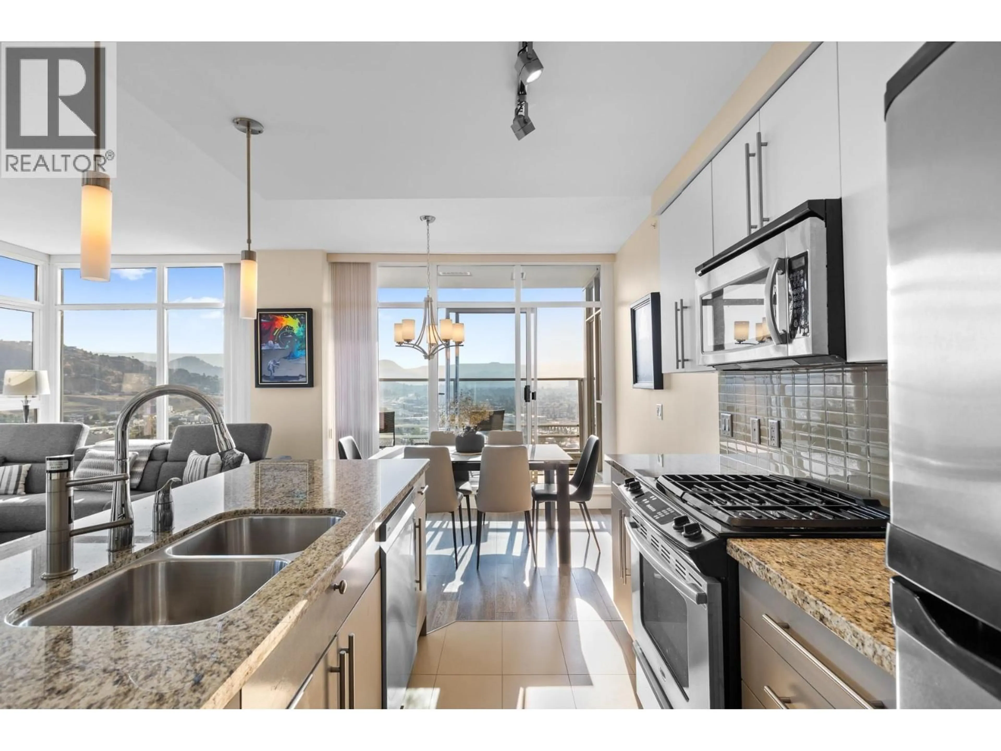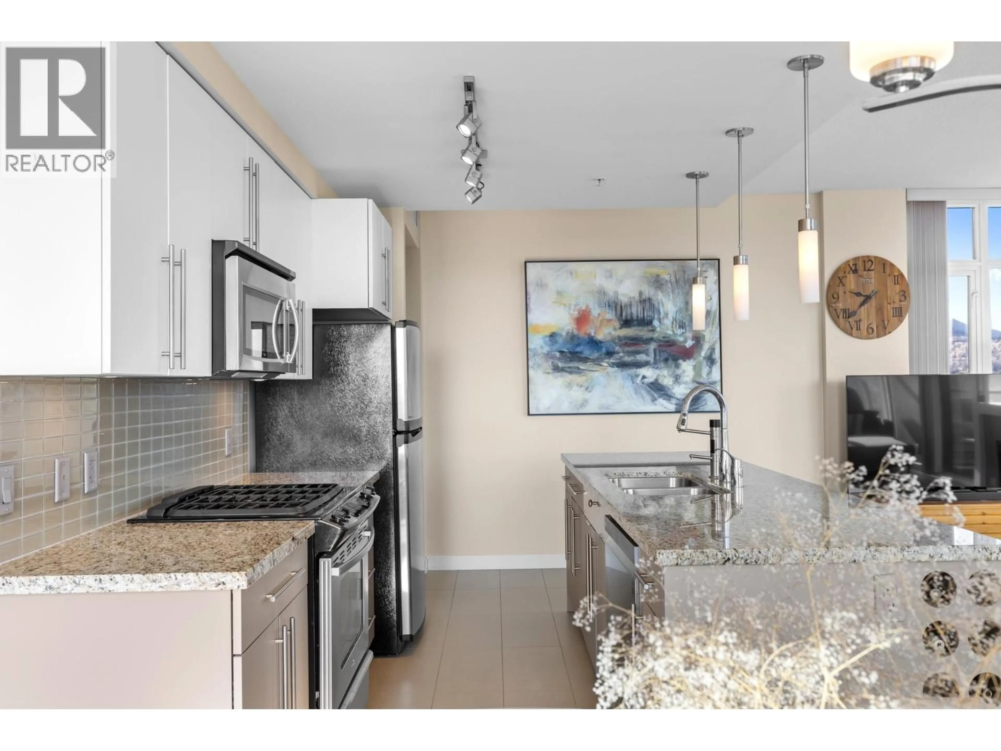2103 - 1075 SUNSET DRIVE, Kelowna, British Columbia V1Y9Y9
Contact us about this property
Highlights
Estimated valueThis is the price Wahi expects this property to sell for.
The calculation is powered by our Instant Home Value Estimate, which uses current market and property price trends to estimate your home’s value with a 90% accuracy rate.Not available
Price/Sqft$672/sqft
Monthly cost
Open Calculator
Description
Enjoy sweeping vistas high above downtown Kelowna! This 21st-floor 2-bed, 2-bath condo plus Den in the sought-after Skye Tower at Waterscapes showcases breathtaking views of the lake, mountains, and city skyline. The bright open-concept layout is framed by floor-to-ceiling windows and enhanced with thoughtful updates, including freshly painted cabinetry, a built-in wine rack, and a new water ionizer filtration system. Modern finishes include vinyl plank flooring, a large island, granite countertops, and stainless-steel appliances. Step onto your spacious balconies and soak in the views- perfect for morning coffee or evening wine. Skye Tower is a concrete, steel-and-glass high-rise offering secure underground parking, storage, and bike racks. As part of the Waterscapes community, residents enjoy access to the Cascades Club: a resort-style amenity centre with an outdoor pool, hot tubs, fitness studio, billiards room, fireside lounge, and guest suites for visitors. All of Kelowna’s best is just steps away-Waterfront Park, the boardwalk, beaches, Prospera Place, the yacht club, dining, cafes, shops, and the vibrant Cultural District.Call today to book your private showing! (id:39198)
Property Details
Interior
Features
Main level Floor
Den
7'0'' x 7'0''3pc Bathroom
4pc Ensuite bath
Bedroom
9'0'' x 9'11''Exterior
Features
Parking
Garage spaces -
Garage type -
Total parking spaces 1
Condo Details
Amenities
Clubhouse
Inclusions
Property History
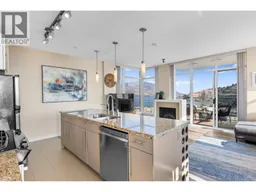 44
44
