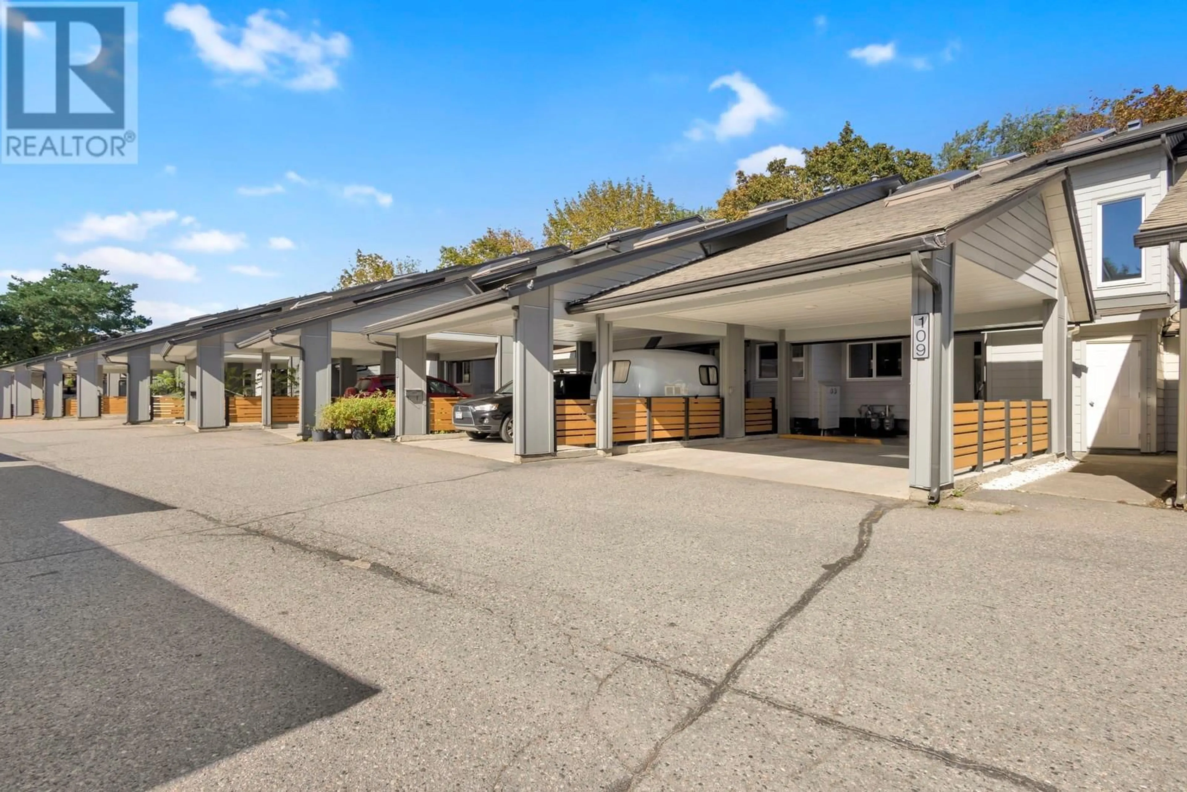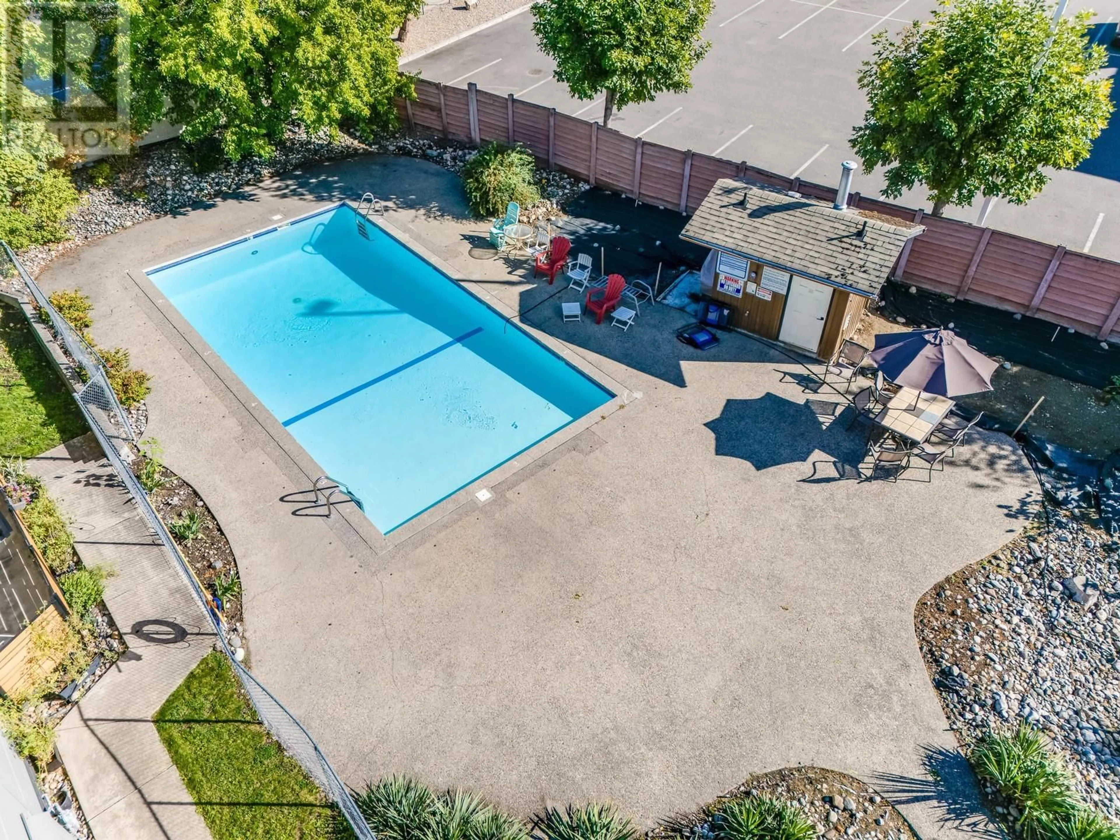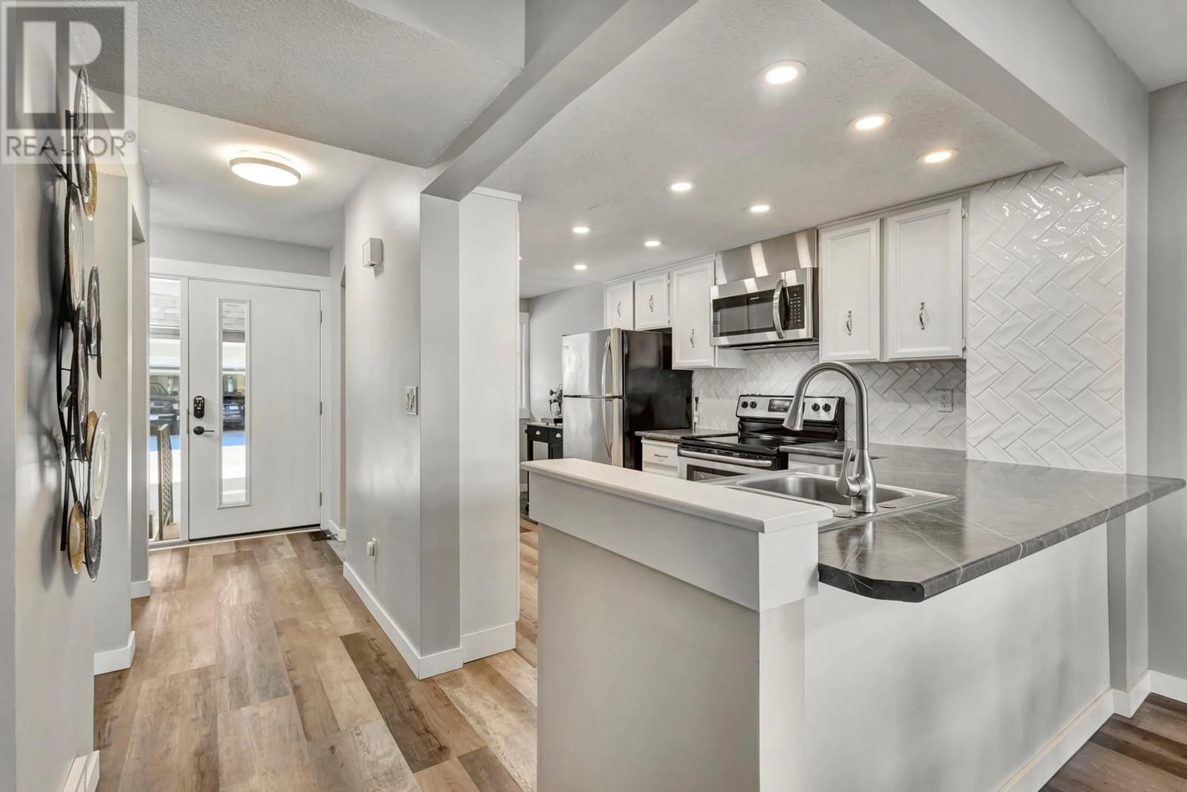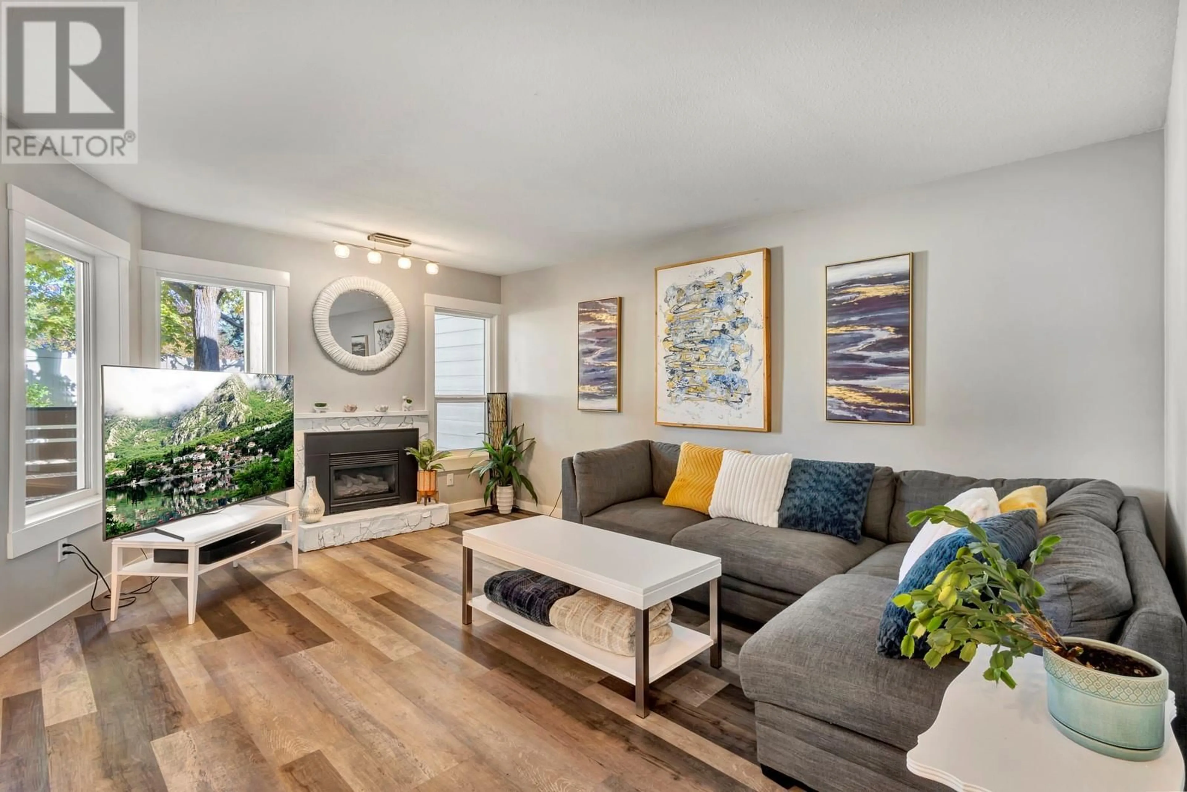109 - 2125 BURTCH ROAD, Kelowna, British Columbia V1Y8N1
Contact us about this property
Highlights
Estimated valueThis is the price Wahi expects this property to sell for.
The calculation is powered by our Instant Home Value Estimate, which uses current market and property price trends to estimate your home’s value with a 90% accuracy rate.Not available
Price/Sqft$355/sqft
Monthly cost
Open Calculator
Description
Tired of cramming into tiny townhomes? This is your upgrade. With nearly 1,800 sq ft of space, 4 bedrooms, and 4 bathrooms, this renovated townhome has the space of a single family home. The layout feels natural: upstairs find three roomy bedrooms, including a primary with a ensuite, walk-in closet and plenty of natural light. On the main, an open-concept living area flows to a private patio with space to relax. The renovated kitchen’s got all the essentials, great storage, newer appliances, and a functional flow with space where you need it. Downstairs, you’ll find a fourth bedroom (or rec room) and a full bathroom, a perfect setup for a teenager, a roommate, or just a little more breathing room. This place stands out for those who who want square footage without the price tag of a detached home. You’ll also get access to a pool and an incredibly central location close to shops, parks, schools, and more. The complex is pet friendly allowing 2 dogs, 2 cats or 1 of each. No renos, no stress, just space and comfort ready for your next chapter. Come see it for yourself! (id:39198)
Property Details
Interior
Features
Main level Floor
Dining room
9'8'' x 7'10''2pc Bathroom
5'2'' x 4'6''Living room
16'3'' x 12'4''Kitchen
16'9'' x 7'8''Exterior
Features
Condo Details
Inclusions
Property History
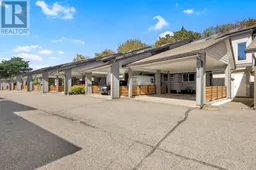 43
43
