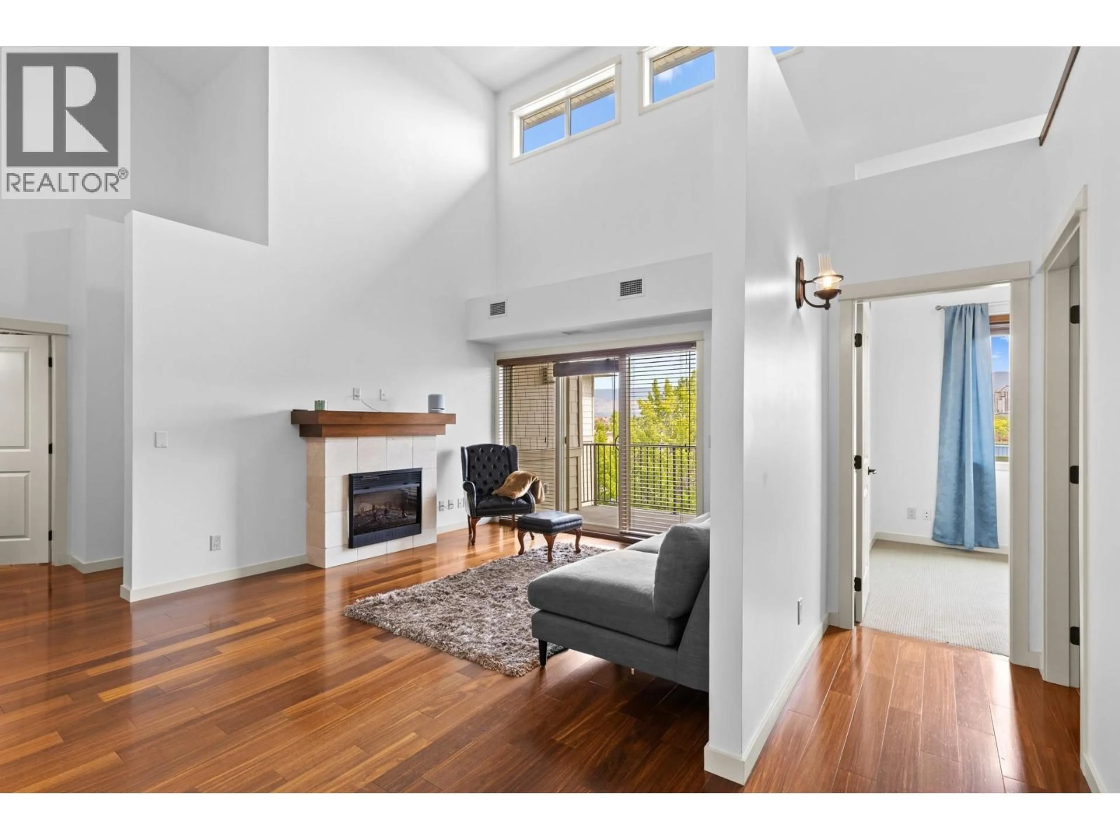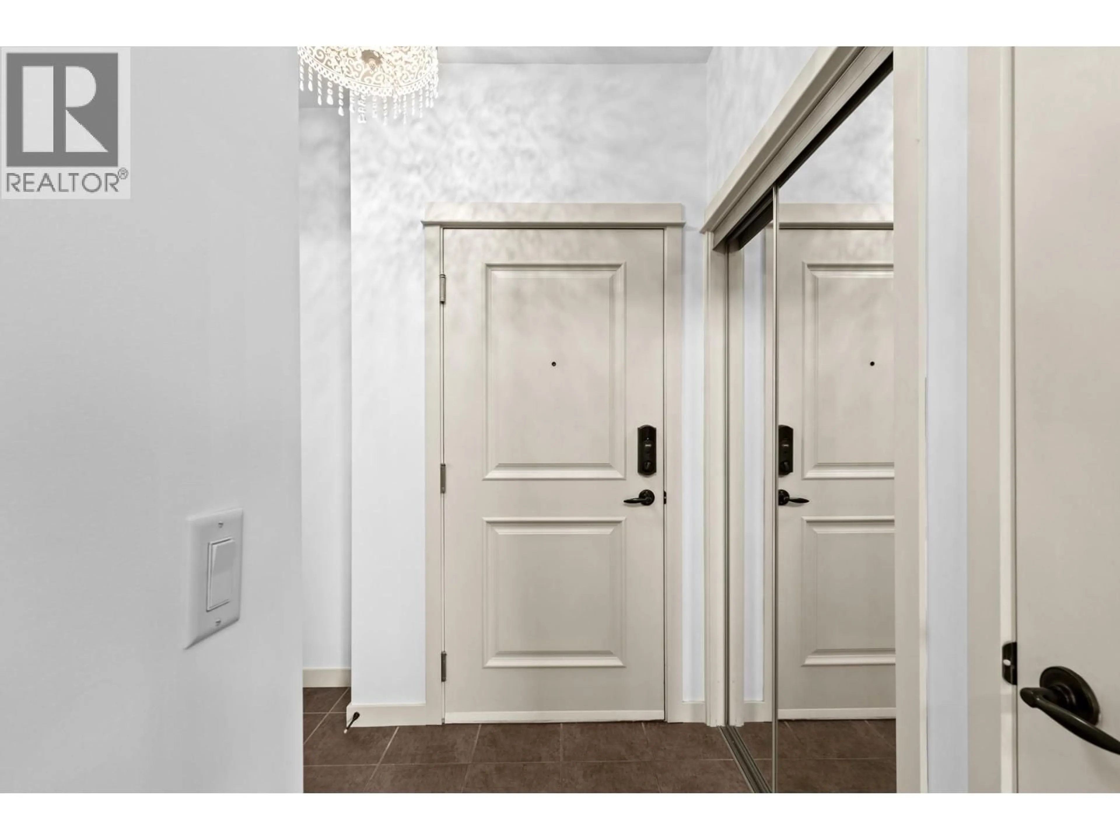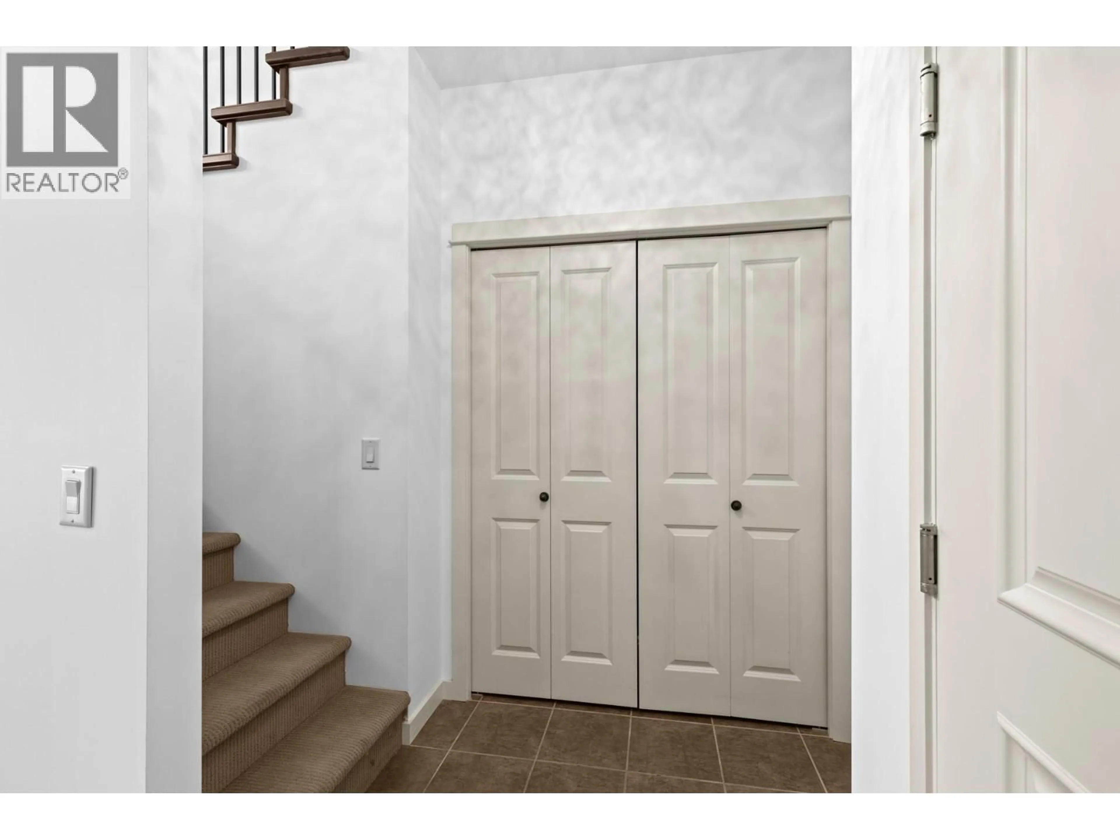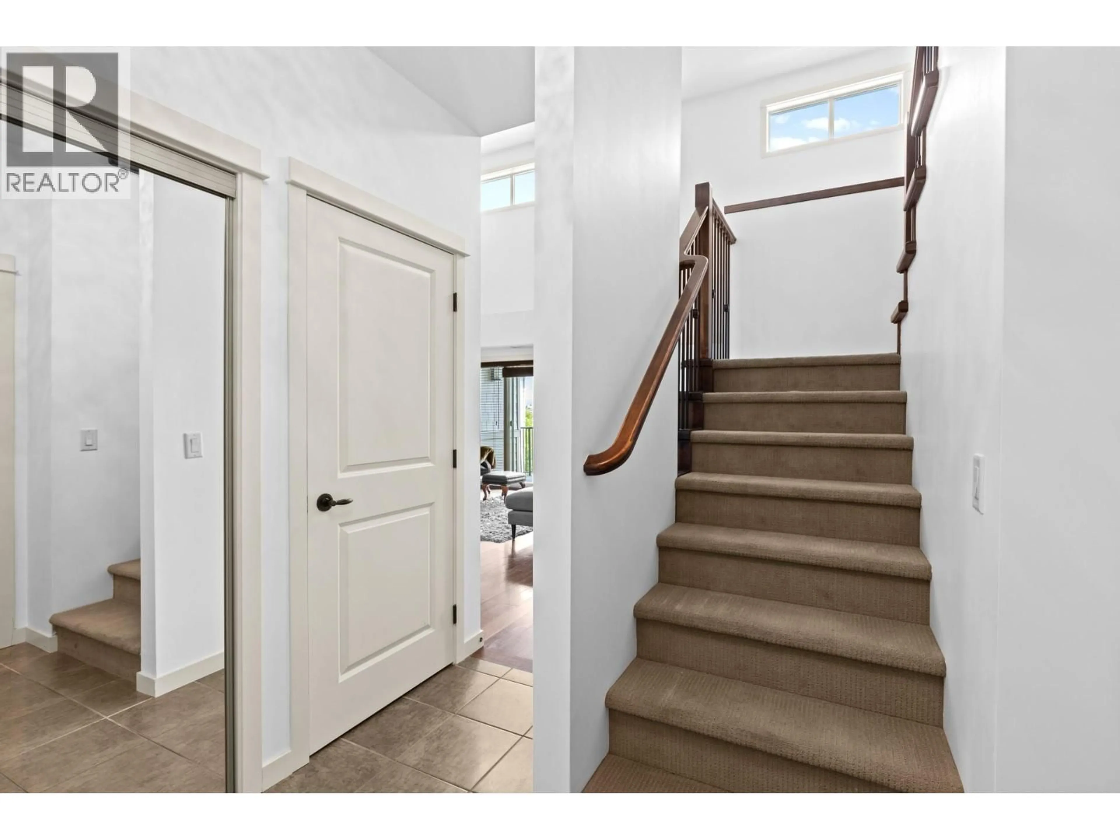413 - 2142 VASILE ROAD, Kelowna, British Columbia V1Y6H5
Contact us about this property
Highlights
Estimated valueThis is the price Wahi expects this property to sell for.
The calculation is powered by our Instant Home Value Estimate, which uses current market and property price trends to estimate your home’s value with a 90% accuracy rate.Not available
Price/Sqft$358/sqft
Monthly cost
Open Calculator
Description
RARE OFFERING: TWO SECURE UNDERGROUND PARKING STALLS & TWO PRIMARY SUITES! Lofted top-floor penthouse in the heart of Kelowna. Experience upscale living at The Radius Community with upgraded and monitored building security system. Blending the best of townhouse/condo design, this offers a rare combination of space, style, and sophistication. This 2-3 bedroom, two full bathroom home spans nearly 1,500 sq.ft. and showcases soaring 18-foot ceilings that flood the interior with natural light. Luxurious finishes include rich hardwood, ceramic tile, and a gourmet kitchen featuring chocolate maple cabinetry, granite countertops, under-cabinet lighting, and stainless steel appliances. Living room with fireplace. Designated dining area. Leading up the iron railing staircase, the spacious Primary suite (or use as a family/tv room) has a walk in closet, spa-like ensuite with a beautiful soaker tub and glass shower plus built-in's for storage. The second bedroom is equally impressive, complete with its own walk-in closet and ensuite as well. Step outside to a private patio with sweeping city and mountain views—perfect for morning coffee, evening relaxation, or entertaining. Enjoy a gas BBQ hookup and a additional storage. Residents appreciate the well-managed strata and the central location—just minutes to downtown, Orchard Park Mall, the Mission Park Greenway, Parkinson Rec Centre, shopping, dining, and more. Storage locker. Across from dog park. Immediate possession possible! (id:39198)
Property Details
Interior
Features
Main level Floor
Bedroom
9'7'' x 9'11''Laundry room
6'3'' x 6'0''Primary Bedroom
10'11'' x 14'8''3pc Bathroom
5'5'' x 12'9''Exterior
Parking
Garage spaces -
Garage type -
Total parking spaces 2
Condo Details
Inclusions
Property History
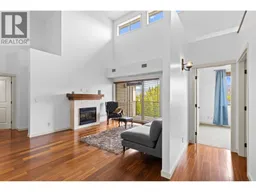 36
36
