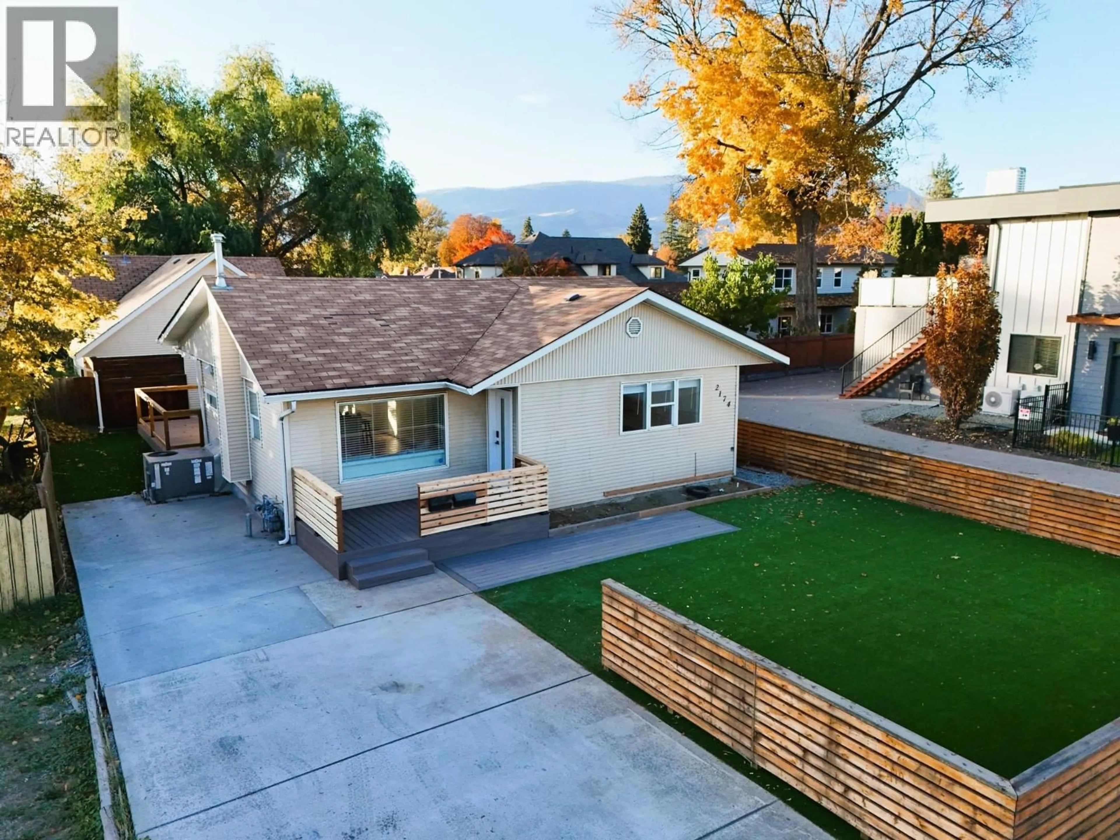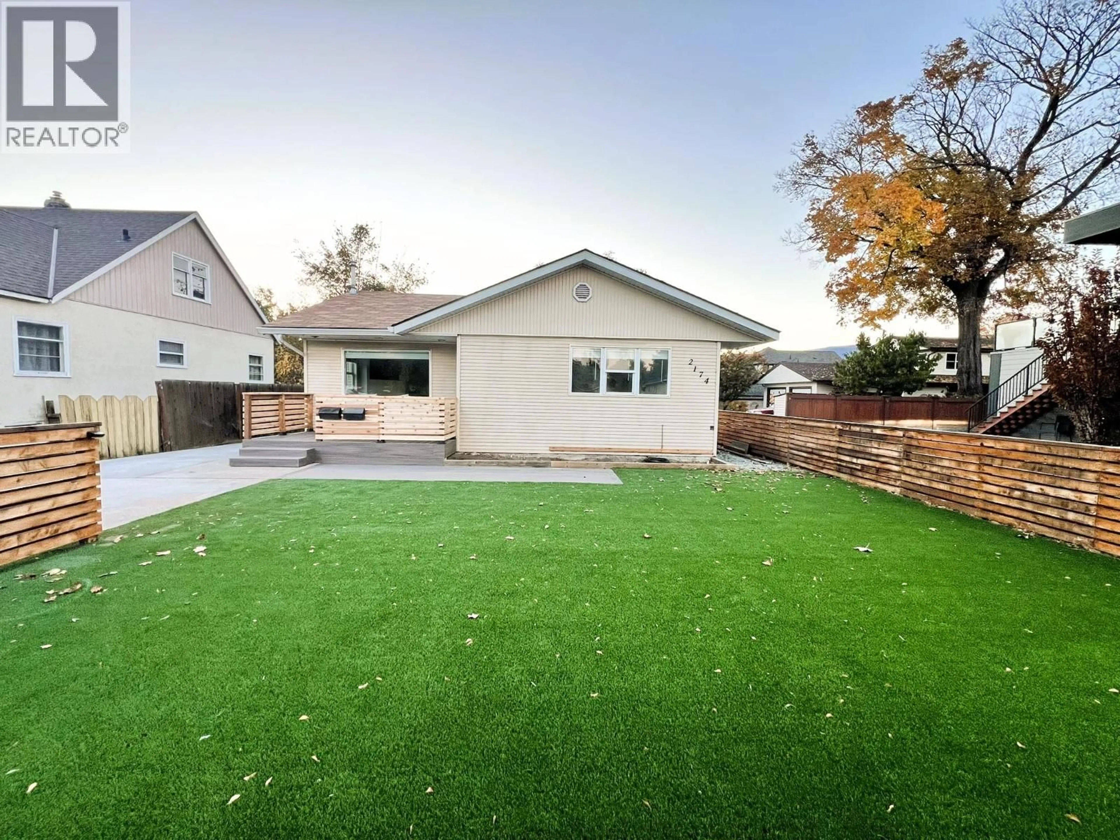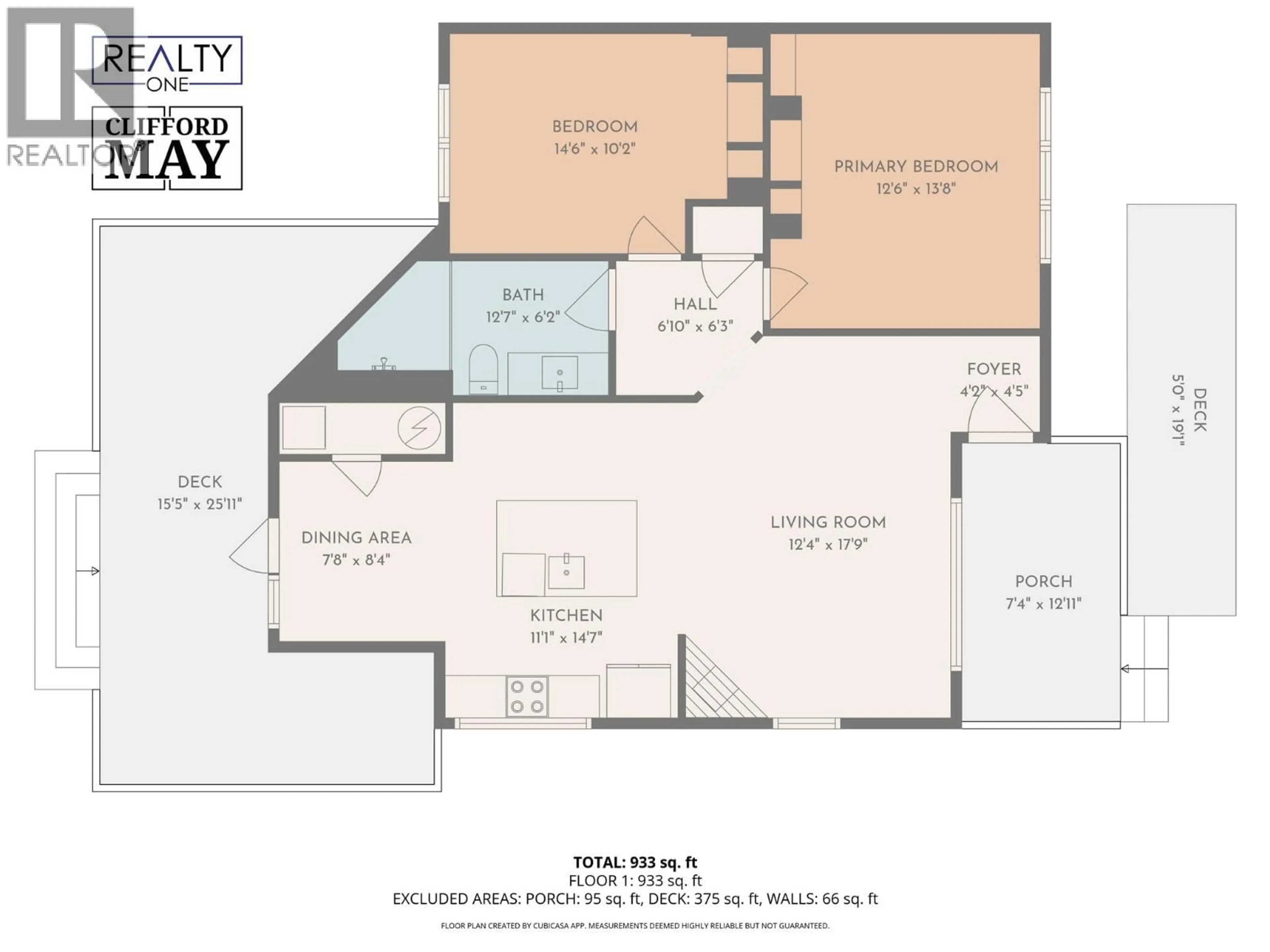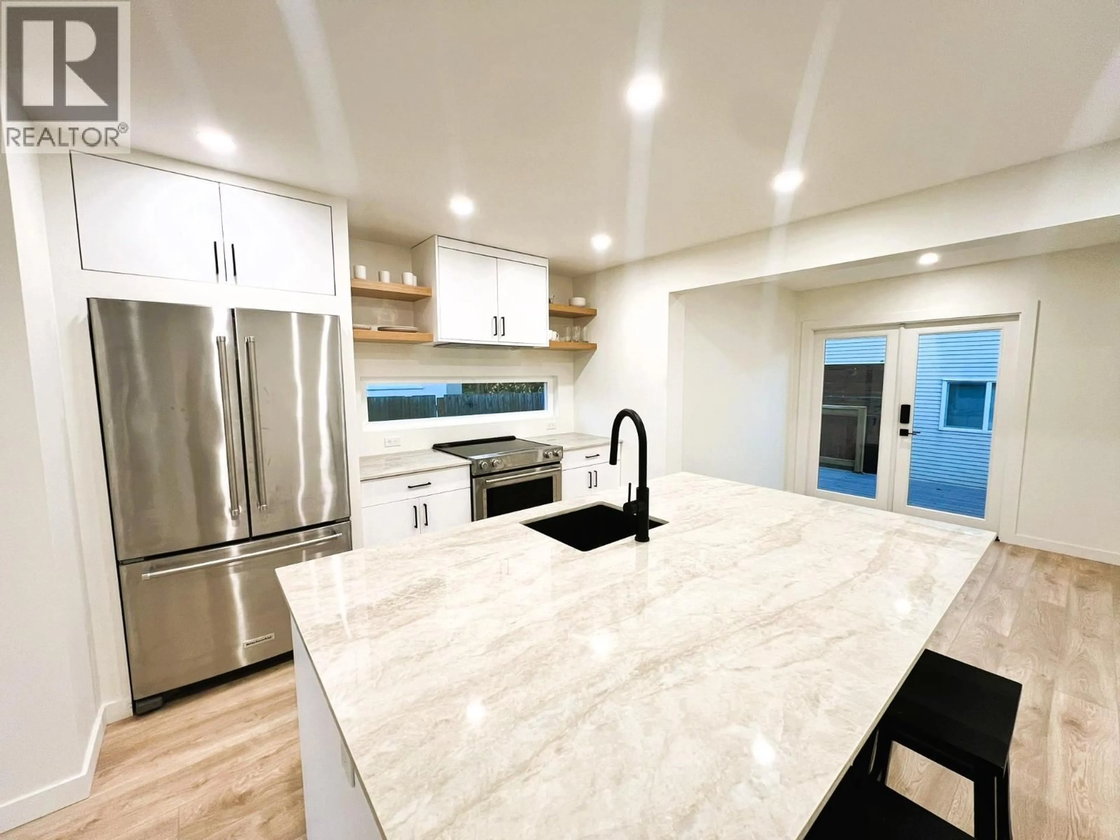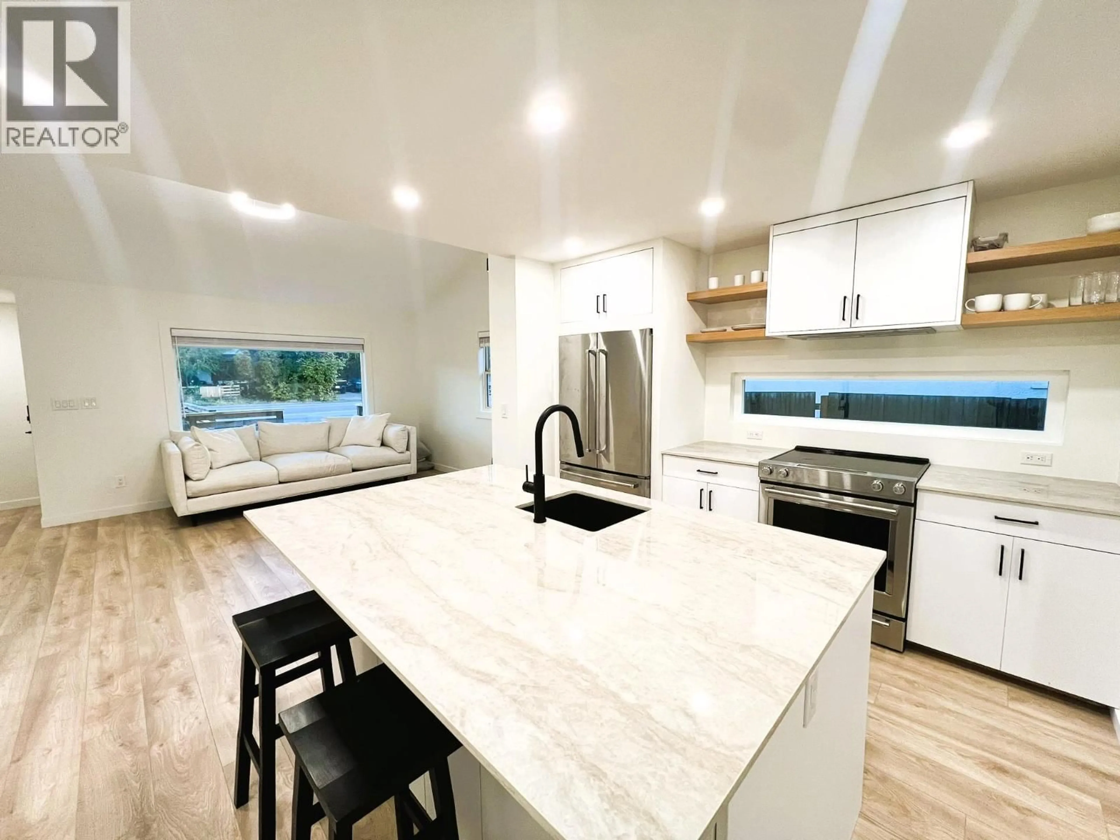2174 RICHTER AVENUE, Kelowna, British Columbia V1Y2P1
Contact us about this property
Highlights
Estimated valueThis is the price Wahi expects this property to sell for.
The calculation is powered by our Instant Home Value Estimate, which uses current market and property price trends to estimate your home’s value with a 90% accuracy rate.Not available
Price/Sqft$633/sqft
Monthly cost
Open Calculator
Description
Modern. Versatile. Includes Carriage Home! Mostly Renovated Gem in the Heart of South Kelowna! Just minutes from Okanagan Lake and Kelowna General Hospital, this Modernized Property offers a Beautifully updated 2-bed, 1-bath Main Home (approx. 1000 sq ft) plus a Bright 1-bed, 1.5-bath Detached Carriage Home with its own Double Garage (approx. 950 sq ft). The Main Residence has been Completely redone—Vaulted Ceilings, New Flooring, Lighting, Plumbing fixtures, Quartz counters, Appliances, and a Sleek Modern Colour Palette. Enjoy Low-maintenance Turf Lawns front + back, a New Concrete Driveway, and Composite Decks/porches Perfect for Summer evenings. The Carriage Home provides excellent Separation and Privacy with Lane access and currently rents for $2000/month—ideal Mortgage Helper or Investment. Zoned MF4 (6 storey) with Future Land Use being Core Area Health District (C-HTH), this property also holds exciting Long-term and Short-term Rental Potential. Walk the Dog to nearby Parks, Stroll to the Beach, or Bike to work at the hospital—South Kelowna living doesn’t get better than this! The Subdivision that you can go from Patio to Paddle Board within minutes. (id:39198)
Property Details
Interior
Features
Main level Floor
Primary Bedroom
13'8'' x 12'6''Other
4'9'' x 7'2''Bedroom
10'2'' x 14'6''Foyer
4'5'' x 4'2''Exterior
Parking
Garage spaces -
Garage type -
Total parking spaces 2
Property History
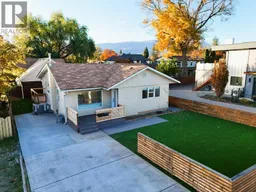 31
31
