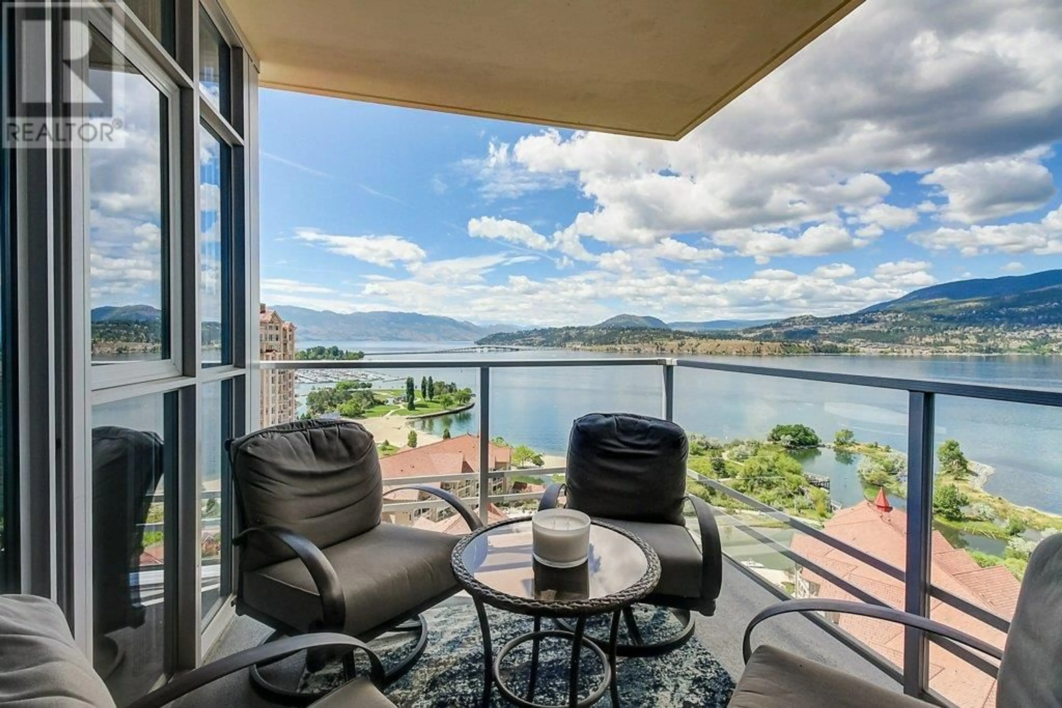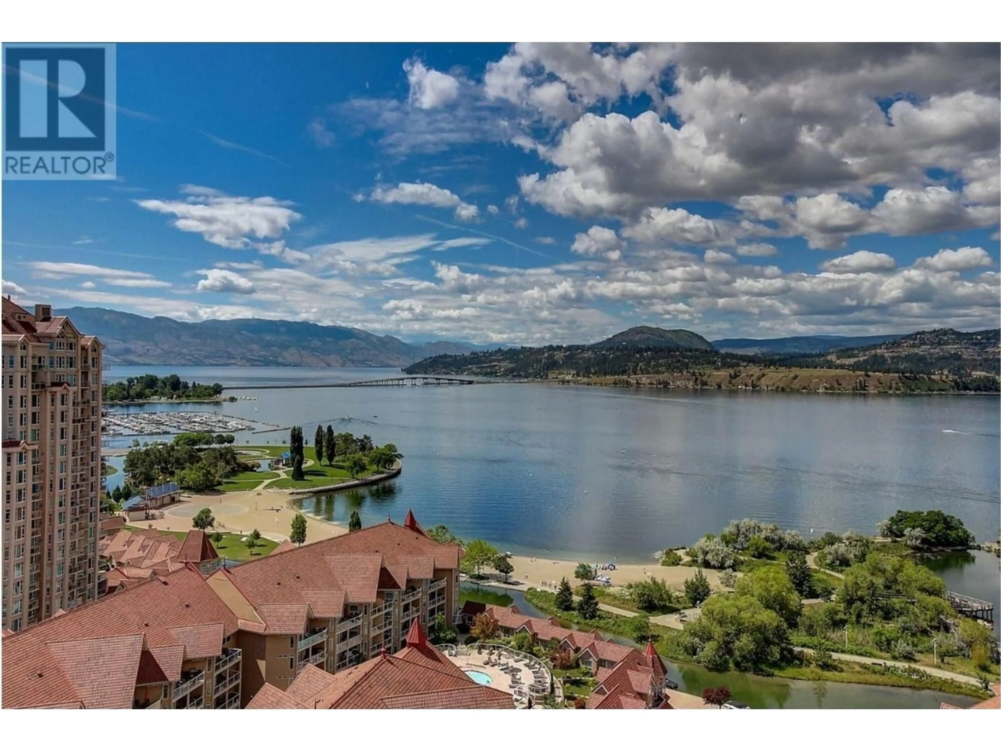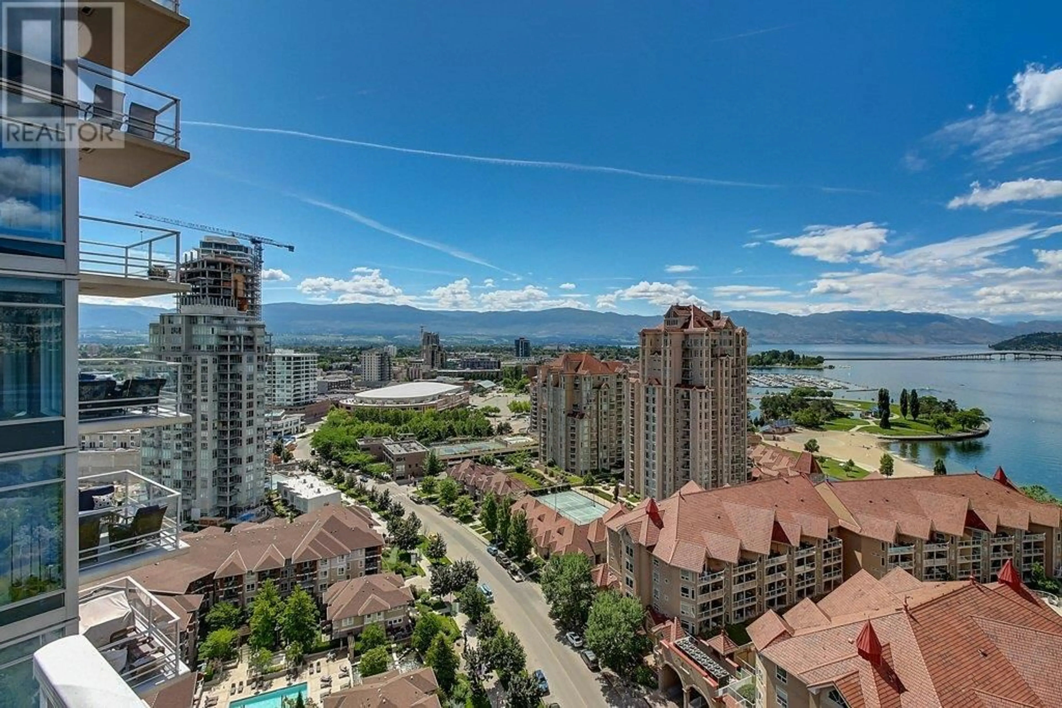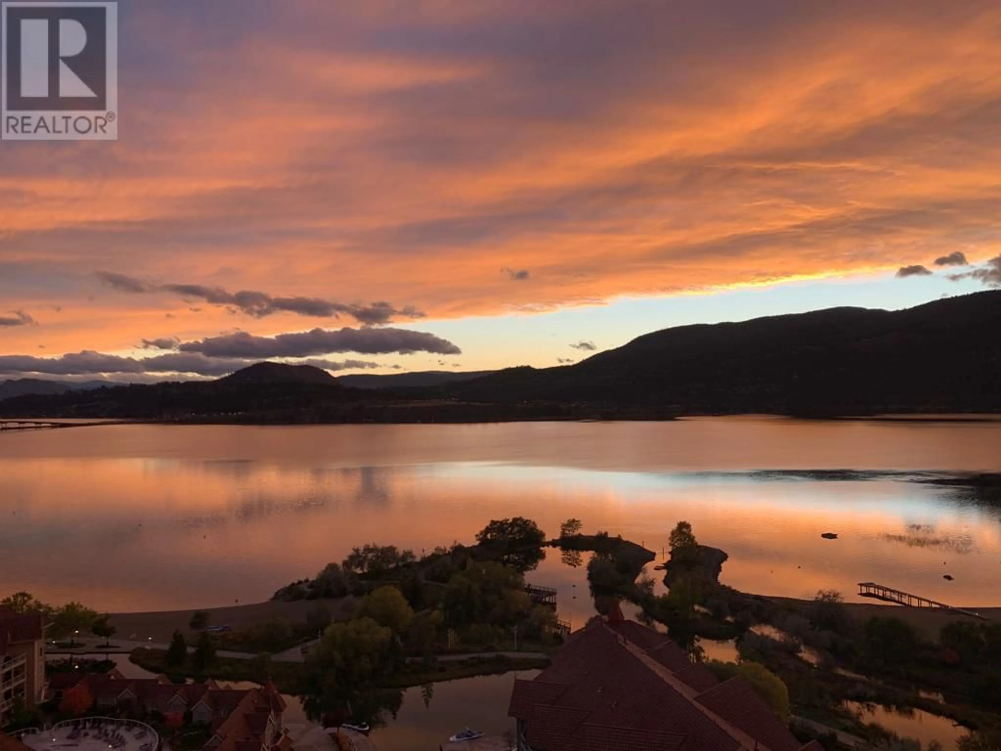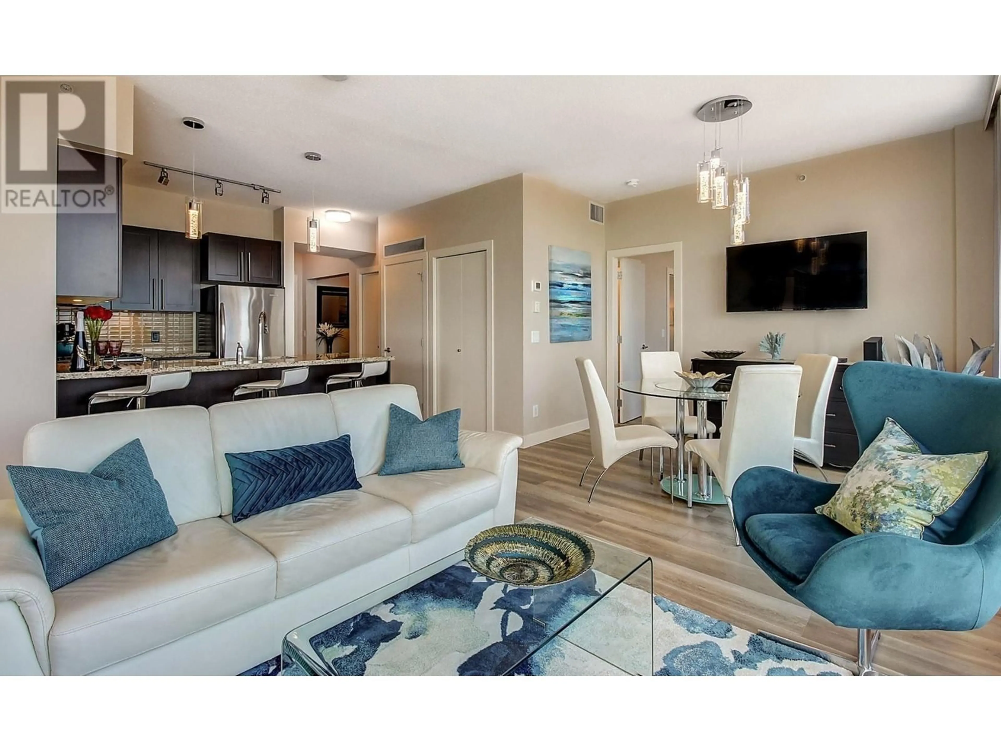2207 - 1075 SUNSET DRIVE, Kelowna, British Columbia V1Y9Y9
Contact us about this property
Highlights
Estimated ValueThis is the price Wahi expects this property to sell for.
The calculation is powered by our Instant Home Value Estimate, which uses current market and property price trends to estimate your home’s value with a 90% accuracy rate.Not available
Price/Sqft$961/sqft
Est. Mortgage$4,007/mo
Maintenance fees$562/mo
Tax Amount ()$3,625/yr
Days On Market3 days
Description
Welcome to upscale high-rise living in the heart of Kelowna’s vibrant Cultural District. This stunning residence offers a heightened experience of luxury and comfort, featuring breathtaking panoramic views of the city skyline, serene lake, and unforgettable sunsets. Step into a bright, open-concept living space flooded with natural light. The gourmet kitchen boasts top-of-the-line appliances, Gas Range. ample counter space, and a peninsula with seating—perfect for casual dining or morning coffee. The spacious primary suite features generous walk-in closet and a spa-like ensuite. Both bedrooms offer spectacular views, making every moment at home feel extraordinary. A versatile den provides the ideal home office setup, and a private outdoor patio deck with a propane BBQ invites you to unwind or entertain while enjoying the scenery. Residents of Skye Tower enjoy full access to premium amenities, including a swimming pool, two hot tubs, BBQ area, gym, billiards room, and the elegant Cascade Lounge. Tug Boat Beach is right across the street, offering effortless access to lakeside relaxation. Immerse yourself in Kelowna’s dynamic urban lifestyle with fine dining, shopping, art galleries, and entertainment just steps away. Championship golf courses and world-renowned wineries are also within easy reach. Don't miss the opportunity to call this luxurious Skye Tower residence your home. (id:39198)
Property Details
Interior
Features
Main level Floor
Den
5'10'' x 7'9''5pc Ensuite bath
4'10'' x 10'10''Bedroom
9'0'' x 12'0''Primary Bedroom
11'0'' x 11'9''Exterior
Features
Parking
Garage spaces -
Garage type -
Total parking spaces 1
Condo Details
Amenities
Storage - Locker, Whirlpool, Clubhouse, Cable TV
Inclusions
Property History
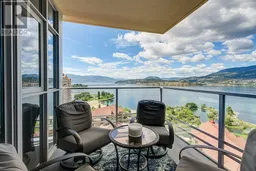 26
26
