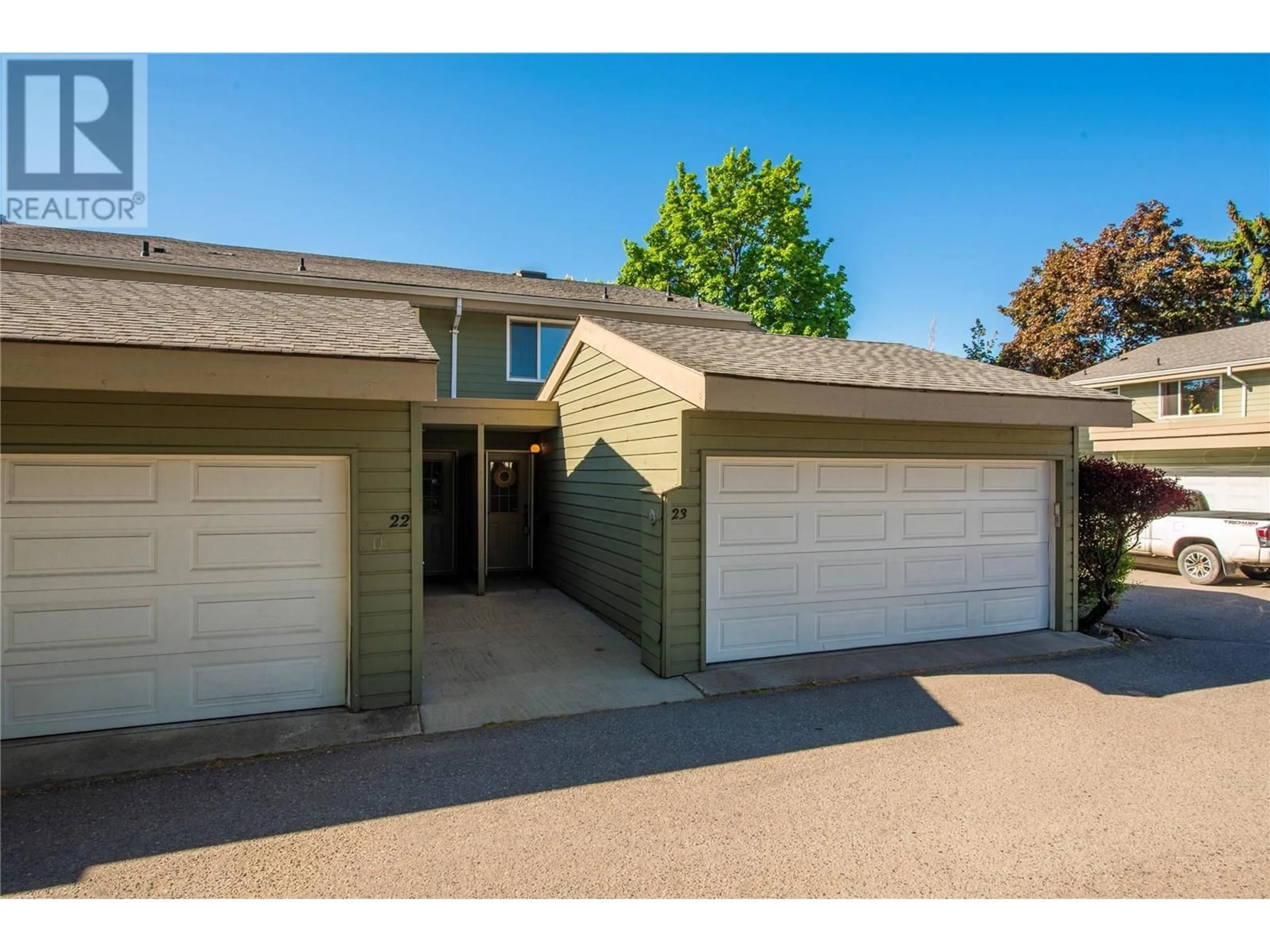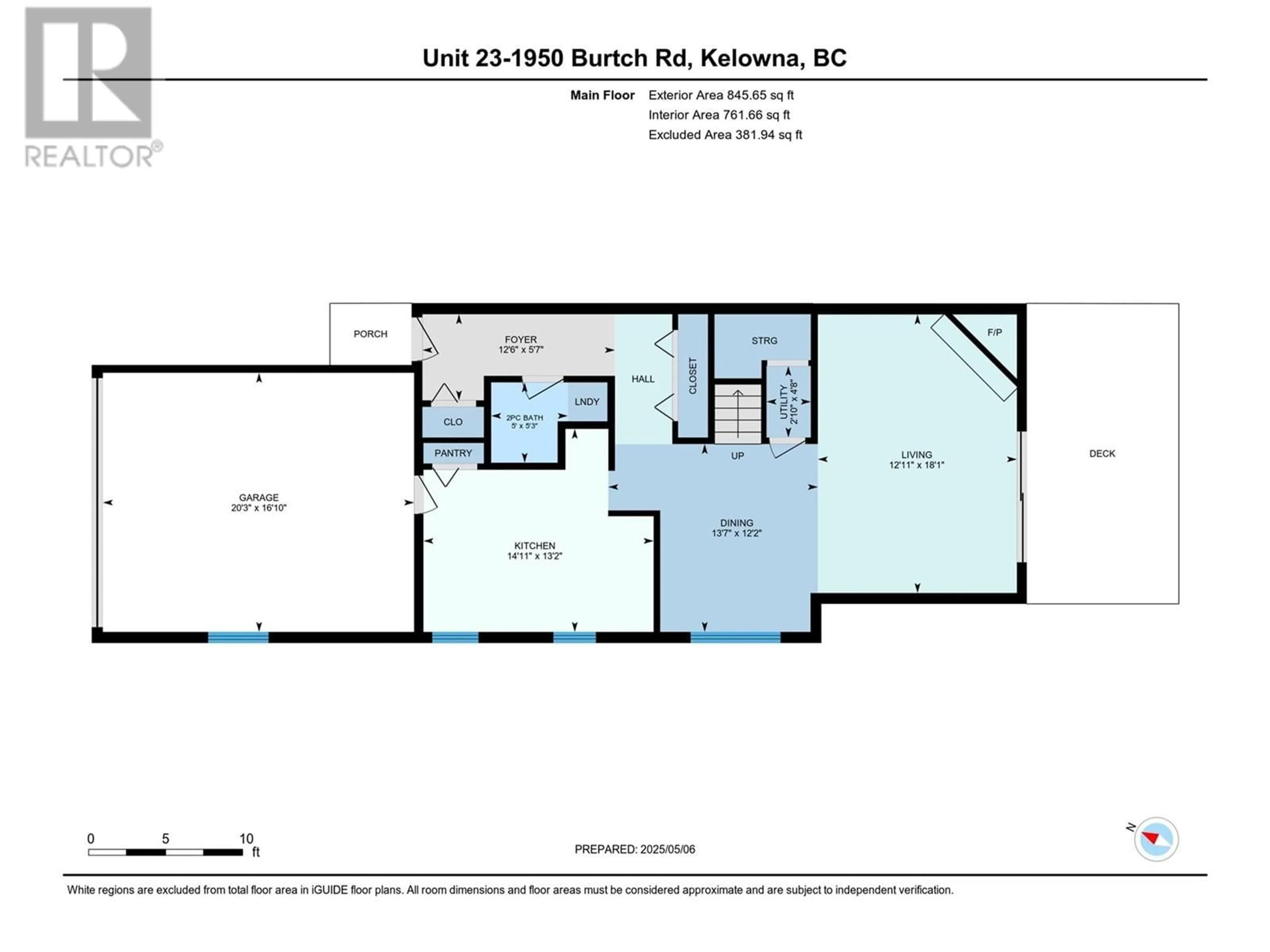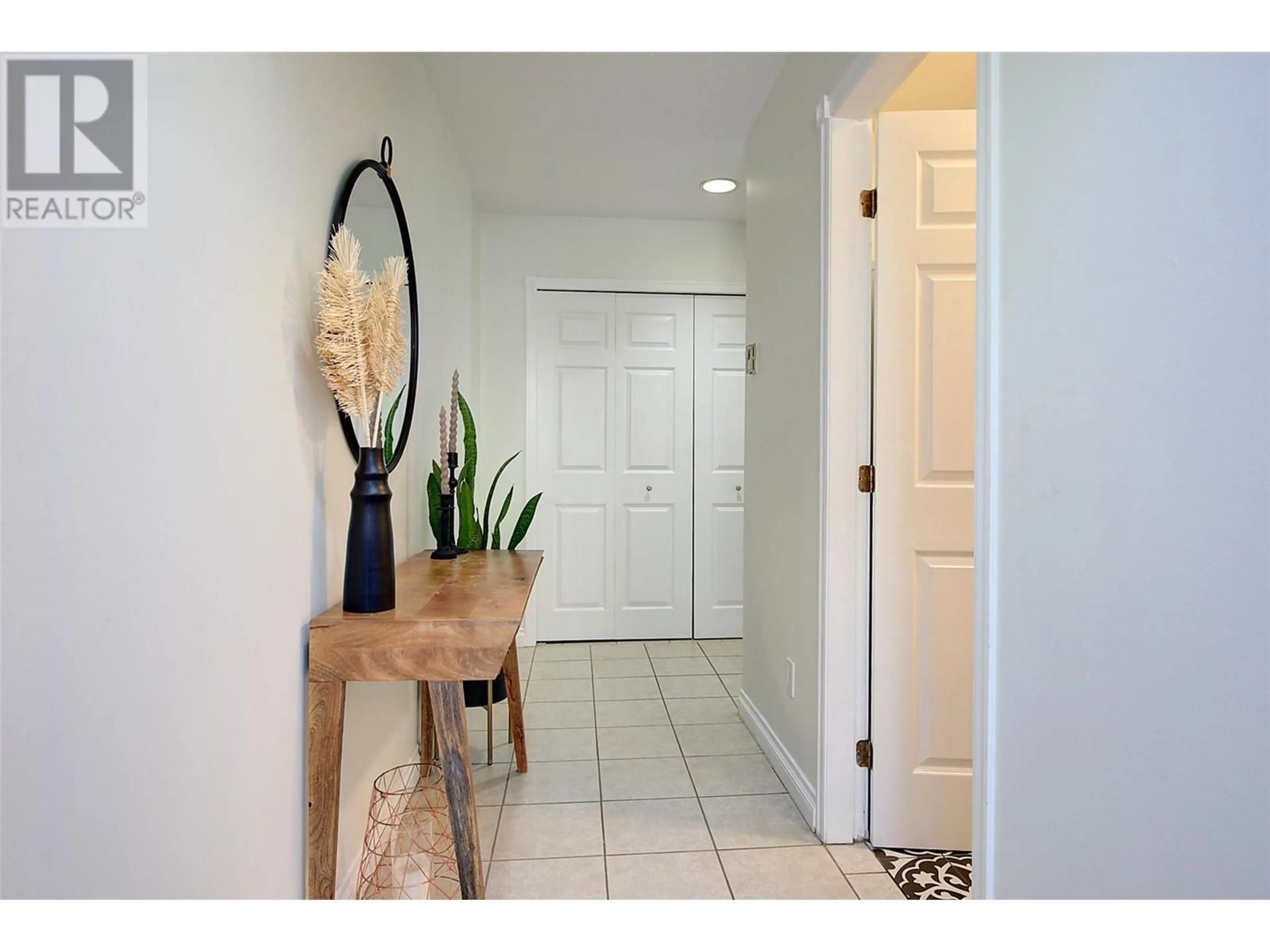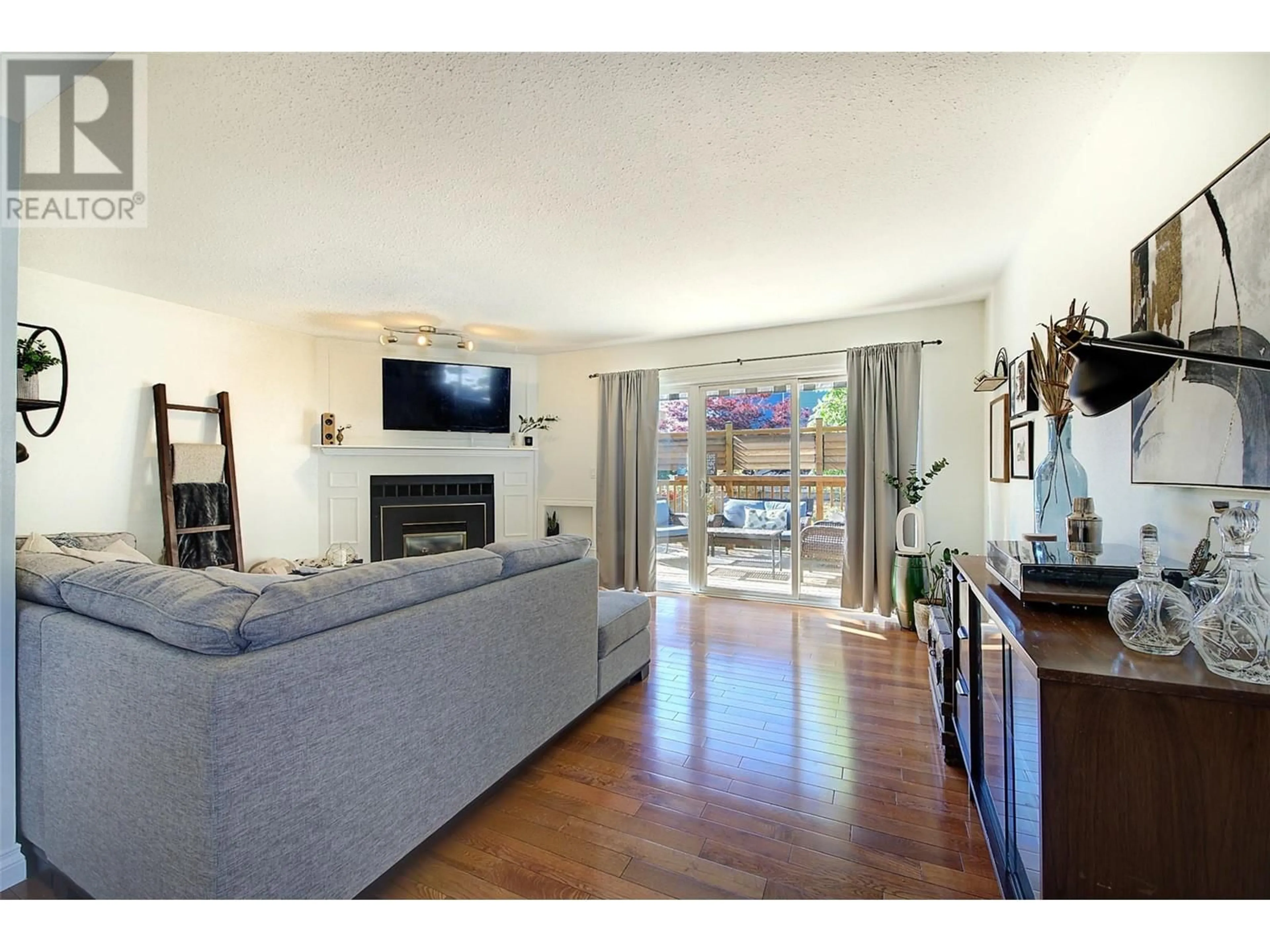23 - 1950 BURTCH ROAD, Kelowna, British Columbia V1Y4B2
Contact us about this property
Highlights
Estimated ValueThis is the price Wahi expects this property to sell for.
The calculation is powered by our Instant Home Value Estimate, which uses current market and property price trends to estimate your home’s value with a 90% accuracy rate.Not available
Price/Sqft$397/sqft
Est. Mortgage$2,444/mo
Maintenance fees$315/mo
Tax Amount ()$2,405/yr
Days On Market1 day
Description
PRICED TO SELL! Check out this south facing end unit in a great location! This 3 bedroom, 2.5 bath unit shows very well. Beautiful hardwood floors. Nicely appointed primary suite with ensuite and walk in closet. The living area is complimented by a gas fireplace and sliding doors to a private south facing patio for outdoor relaxation. There is also a good sized attached garage for secure parking and extra storage. This unit is close to Capri Centre, transit, restaurants and more! 1 dog or 2 cats are allowed. Don’t wait, make your appointment to view! **Measurements taken from iGuide, Buyer to verify if important. (id:39198)
Property Details
Interior
Features
Second level Floor
Primary Bedroom
13' x 11'11''Bedroom
9'8'' x 8'10''Bedroom
13'11'' x 9'1''4pc Bathroom
8' x 8'9''Exterior
Parking
Garage spaces -
Garage type -
Total parking spaces 2
Condo Details
Inclusions
Property History
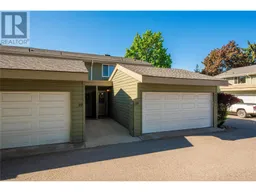 46
46
