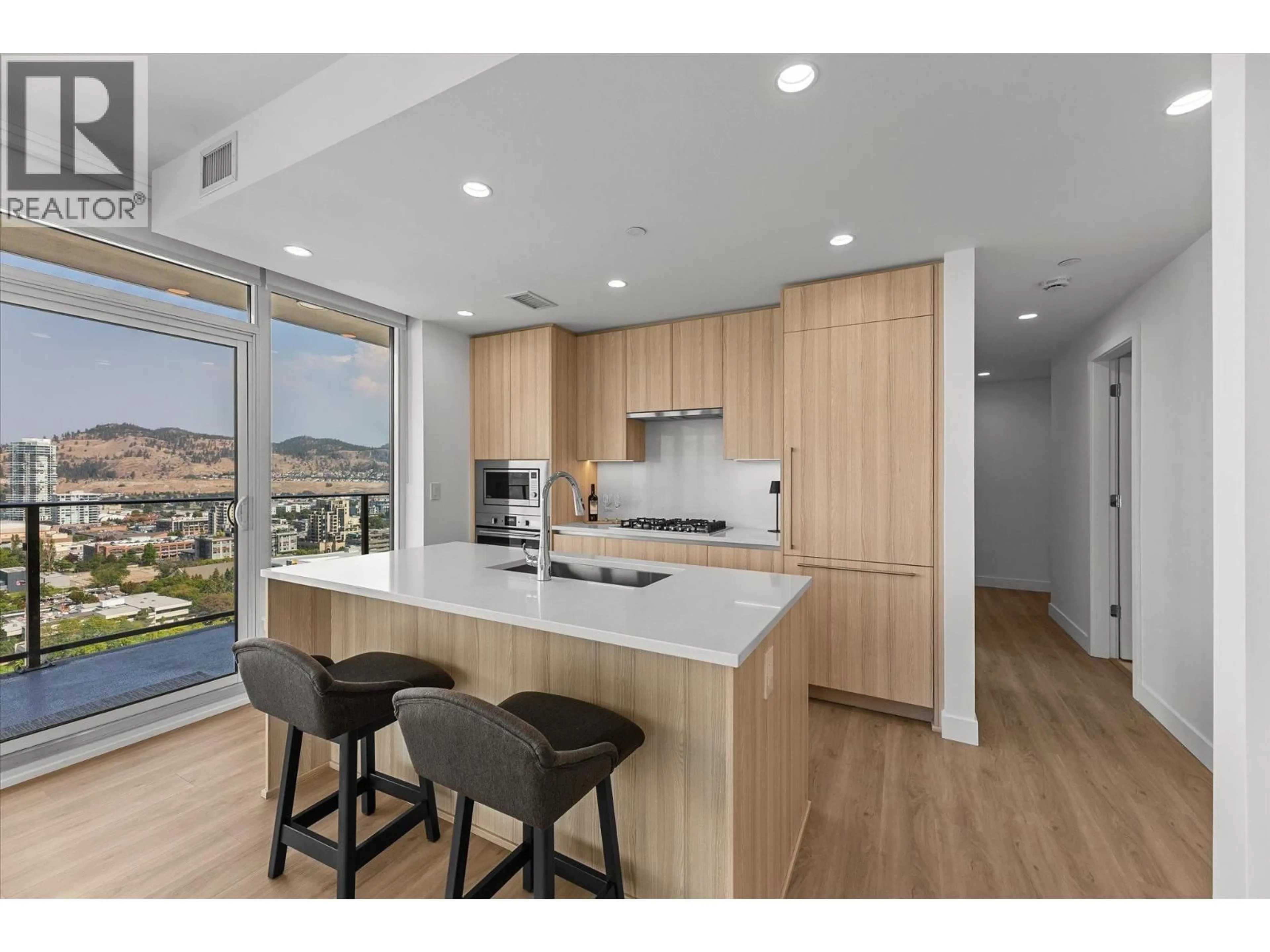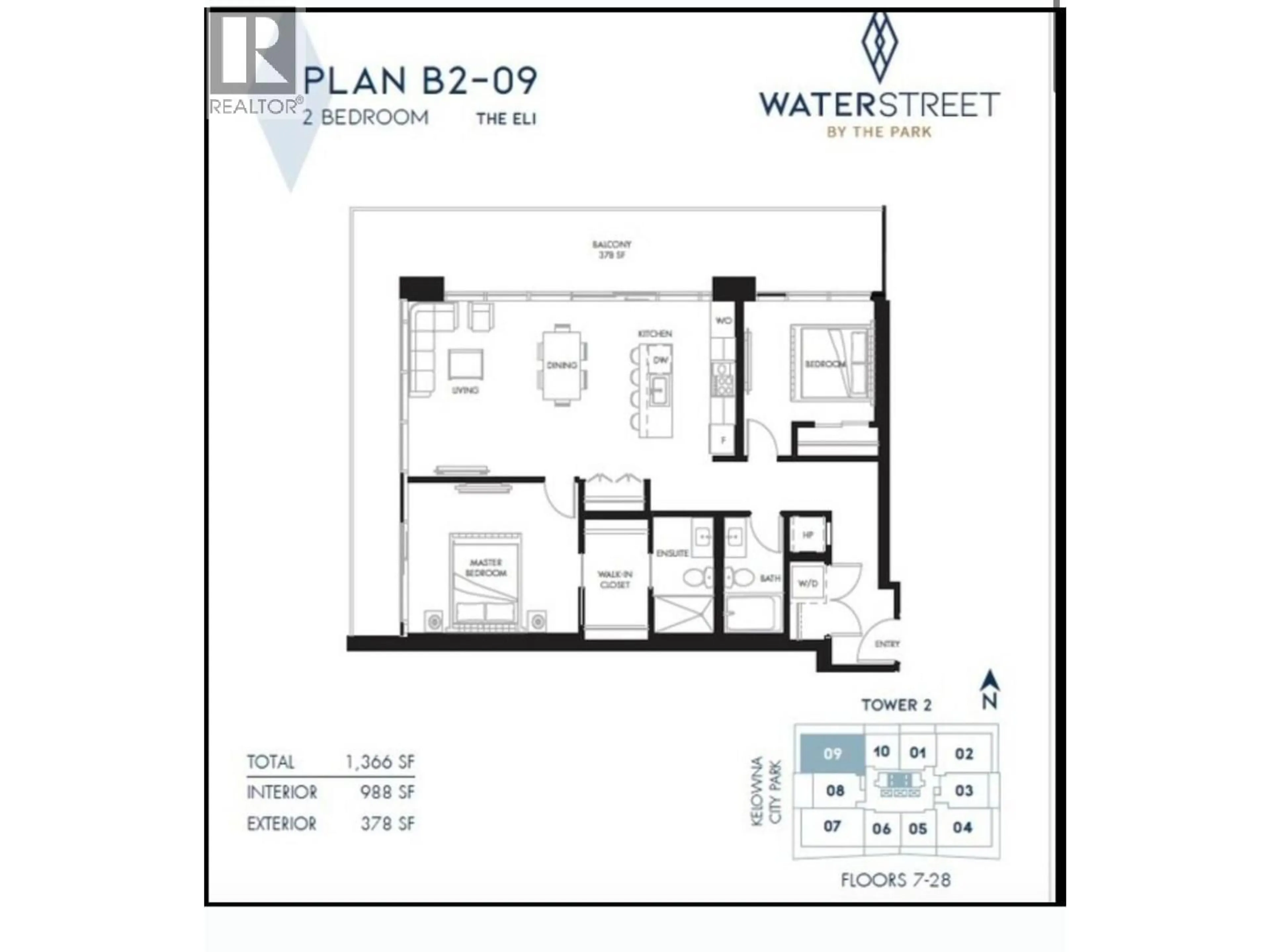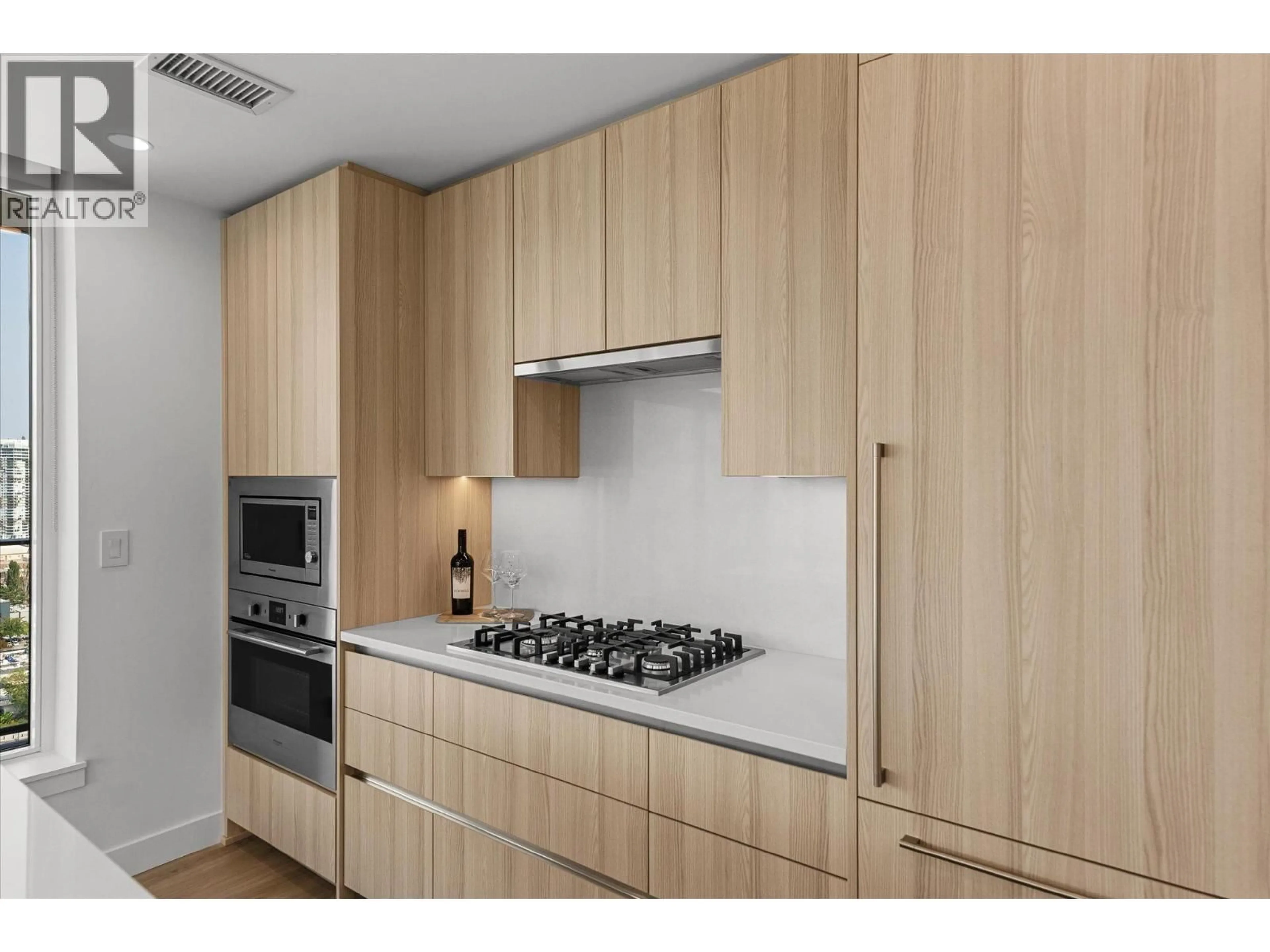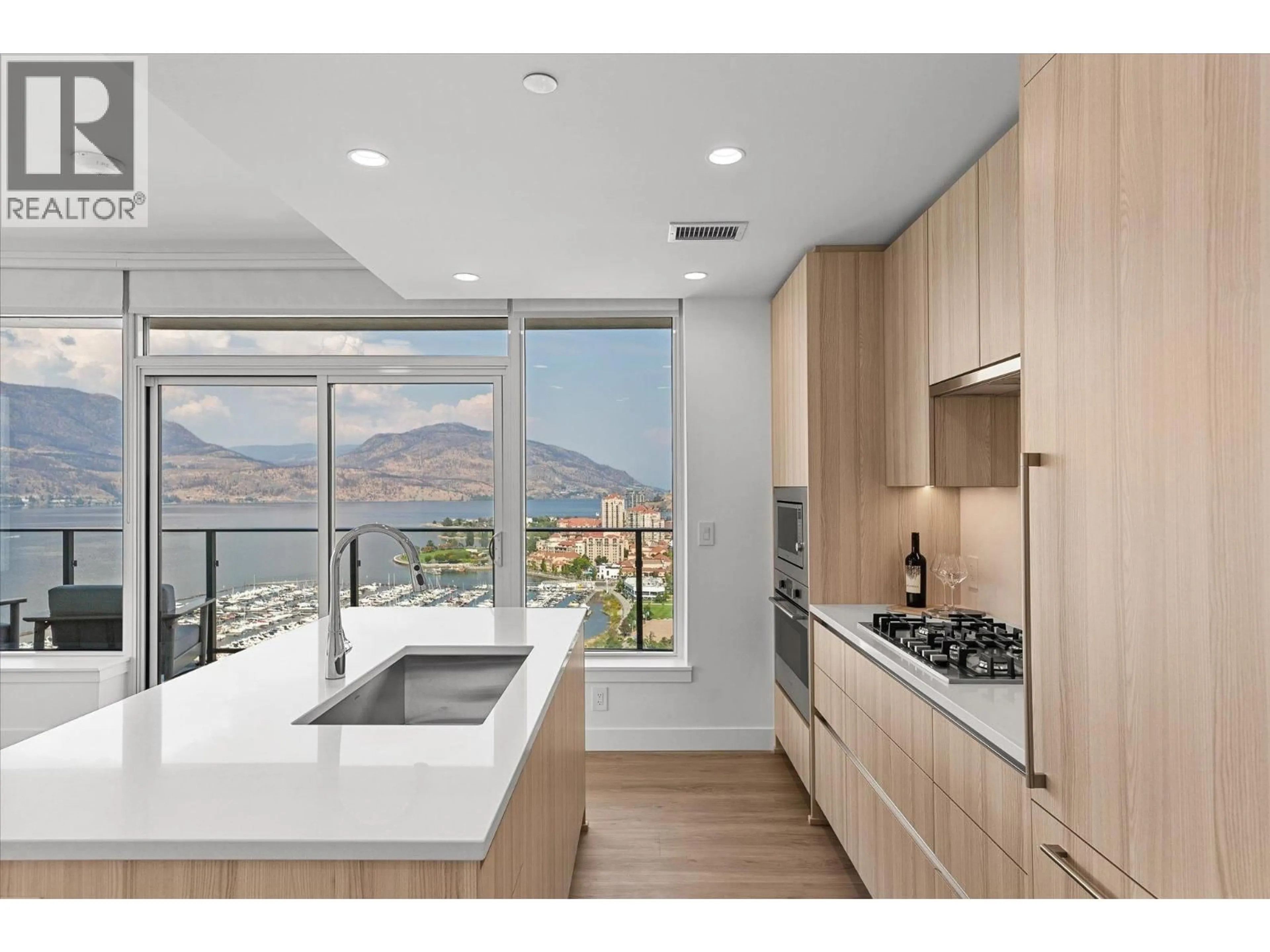2509 - 1626 WATER STREET, Kelowna, British Columbia V1Y0N7
Contact us about this property
Highlights
Estimated valueThis is the price Wahi expects this property to sell for.
The calculation is powered by our Instant Home Value Estimate, which uses current market and property price trends to estimate your home’s value with a 90% accuracy rate.Not available
Price/Sqft$910/sqft
Monthly cost
Open Calculator
Description
You wouldn’t have to leave this lake view home for weeks. It’s full of fun stuff. Golf simulator. It’s really fun, until you shank it off the fairway. The gym has EVERYTHING you ever need to stay in shape. The pool area is decadent. Putting green, yoga studio, steam room, sauna, art studio to unleash your creative side and your kids will be spoiled with all the cool stuff for them as well. Their smiling faces tells you how much fun they are having. Your 2 bed and 2 bath corner residence on the 25th floor is beautiful. Feels like a California loft. The kitchen cabinets - from Italy. Where else? The whole space is bright and airy because of the soft tones and all the windows that let the vitamin D in. The outside deck has expansive views of the lake and the yacht club but the real wow factor is at nightfall. The city sparkles below and many evenings will be spent with friends, “ohhh-ing and aww-ing"" this glittery viewpoint. That being said, you probably won’t spend alot of time in the home because of all the amenities provided. Have a dog? No problem, dog wash provided and a dog run. Even the fur babies are having fun. You will have company so take them to the comfortable and relaxing BBQ area where you can enjoy a cold one while you grill. There is even a movie theatre which has state of the art audio and visual so you can have an immersive experience. So many great spaces to enjoy that you really don’t have to leave for weeks because there is soo much fun to be had. (id:39198)
Property Details
Interior
Features
Main level Floor
Bedroom
10'9'' x 10'11''Dining room
4'11'' x 12'6''4pc Bathroom
4'11'' x 8'3''3pc Ensuite bath
5'0'' x 8'3''Exterior
Features
Parking
Garage spaces -
Garage type -
Total parking spaces 1
Condo Details
Amenities
Recreation Centre, Party Room, Sauna, Whirlpool, Clubhouse, Security/Concierge
Inclusions
Property History
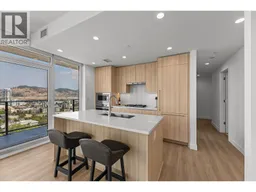 56
56
