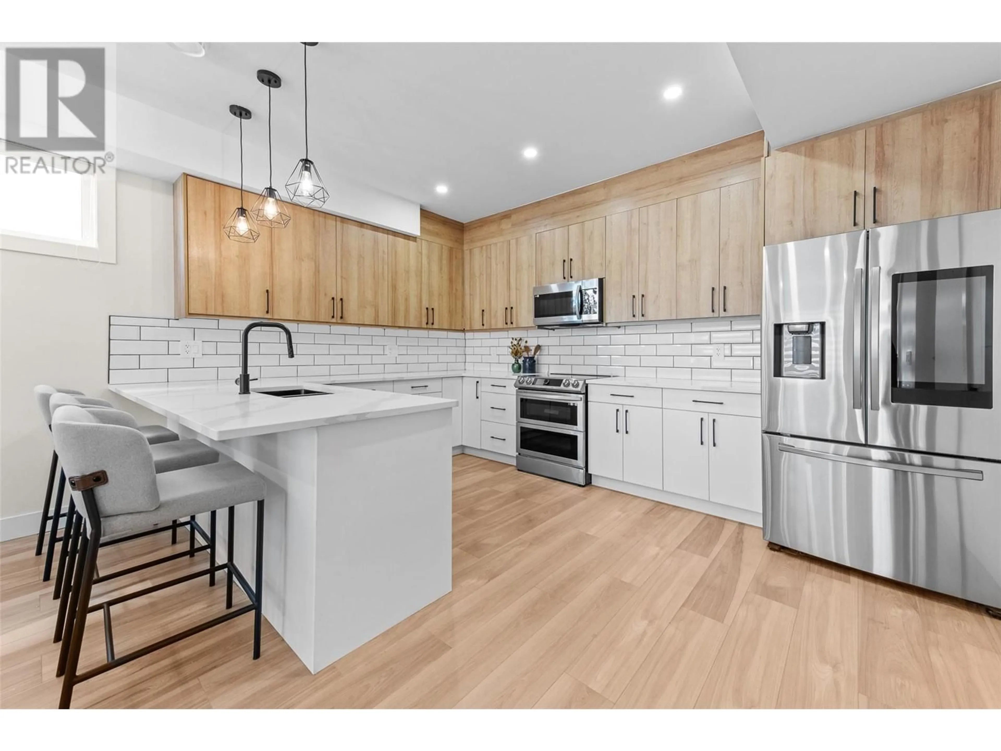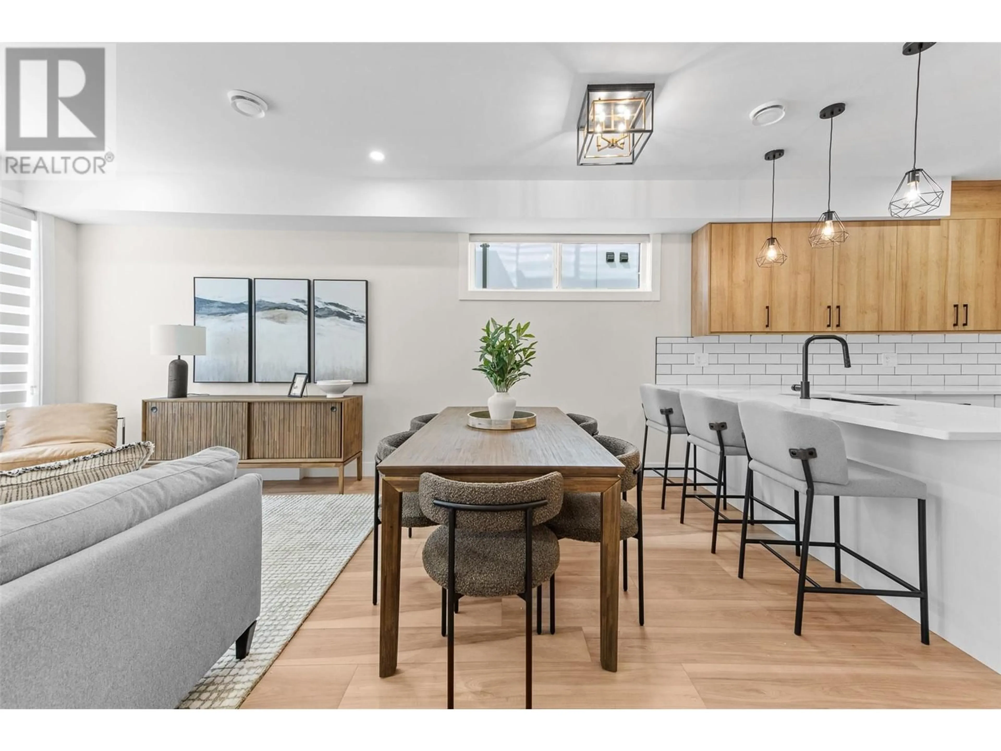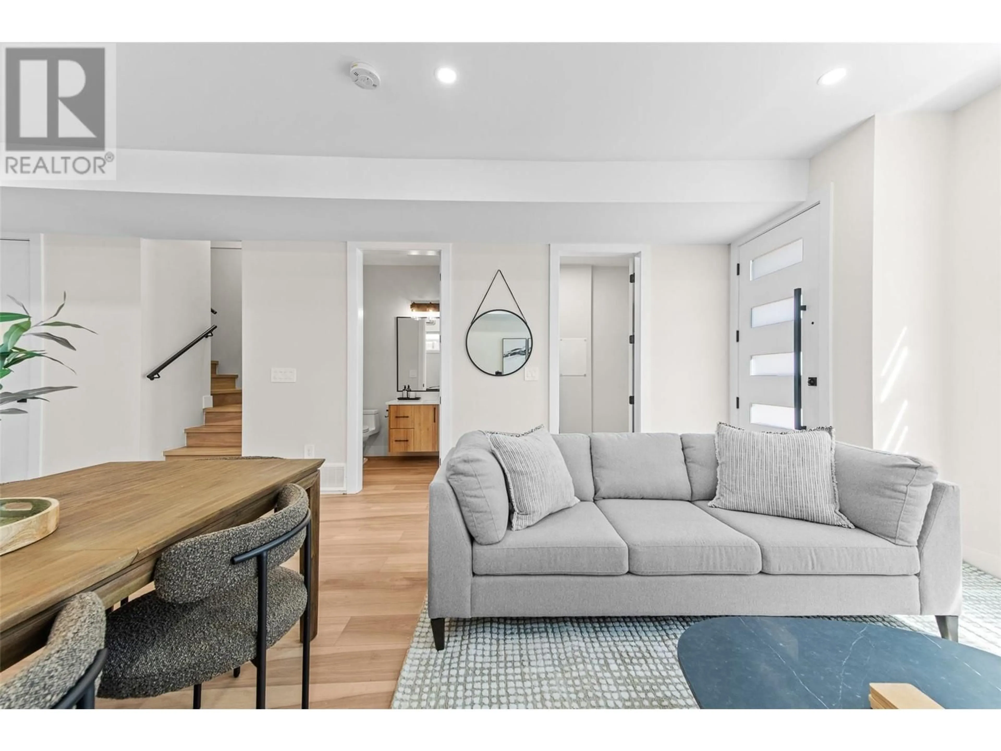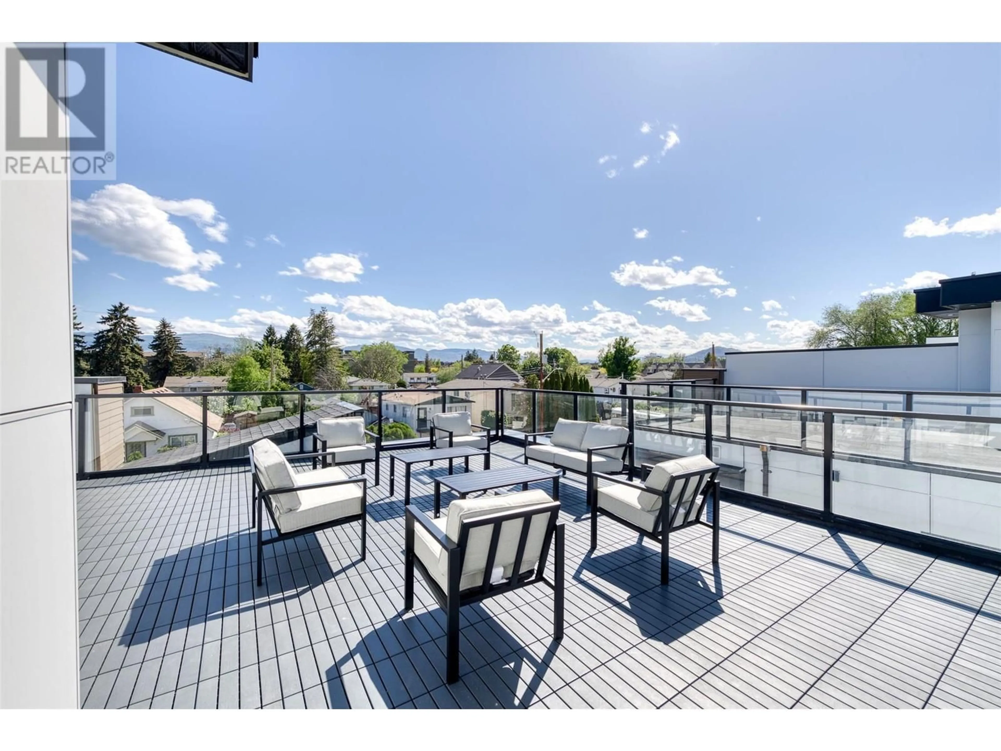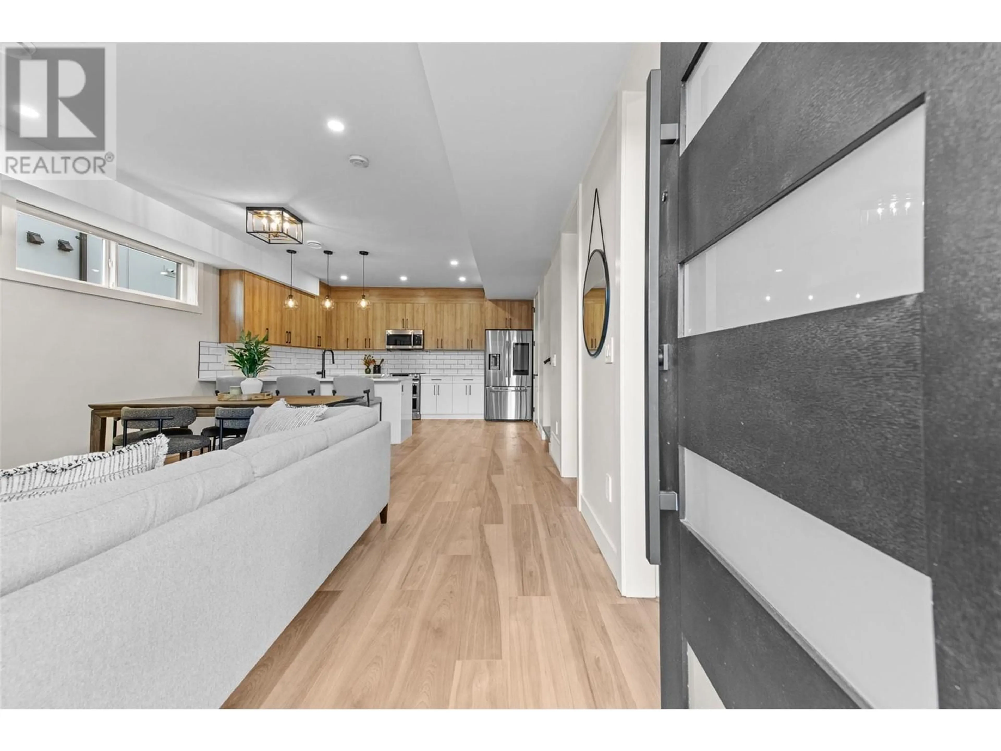3 - 1034 MARTIN AVENUE, Kelowna, British Columbia V1Y6V5
Contact us about this property
Highlights
Estimated ValueThis is the price Wahi expects this property to sell for.
The calculation is powered by our Instant Home Value Estimate, which uses current market and property price trends to estimate your home’s value with a 90% accuracy rate.Not available
Price/Sqft$503/sqft
Est. Mortgage$3,088/mo
Tax Amount ()-
Days On Market1 day
Description
This brand-new townhome in Kelowna’s vibrant downtown core offers 3 bedrooms, 3 bathrooms, and two spacious patios, including a rooftop patio with stunning mountain views, designed for exceptional outdoor living. Centrally located, it is just steps from all downtown amenities and incredible outdoor recreation, making it the epitome of urban living. The open floor plan boasts a large kitchen with quartz countertops and two-toned cabinetry, equipped with top-of-the-line LG stainless steel appliances such as a ceramic top dual oven, fridge with quick access side panel, dishwasher, and above-range microwave, all open to the dining room and living room overlooking a private yard. The upper level features 3 bedrooms and 2 full bathrooms, including a primary suite with a generous walk-in closet and full ensuite bathroom. The expansive rooftop patio is ideal for sunbathing or future hot tub installation, offering breathtaking views. Conveniently near Knox Mountain, hiking trails, shopping, schools, and within walking distance of Lake Okanagan and local beaches, this home combines urban and outdoor living with beautiful finishes and quality appliances, perfect for those seeking a new home with a great walk score. (id:39198)
Property Details
Interior
Features
Second level Floor
4pc Bathroom
8'8'' x 5'6''Bedroom
8'7'' x 10'8''Bedroom
8'7'' x 10'8''4pc Ensuite bath
11'5'' x 14'9''Exterior
Parking
Garage spaces -
Garage type -
Total parking spaces 1
Condo Details
Inclusions
Property History
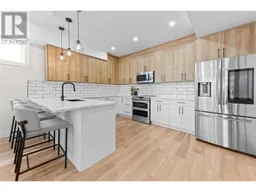 43
43
