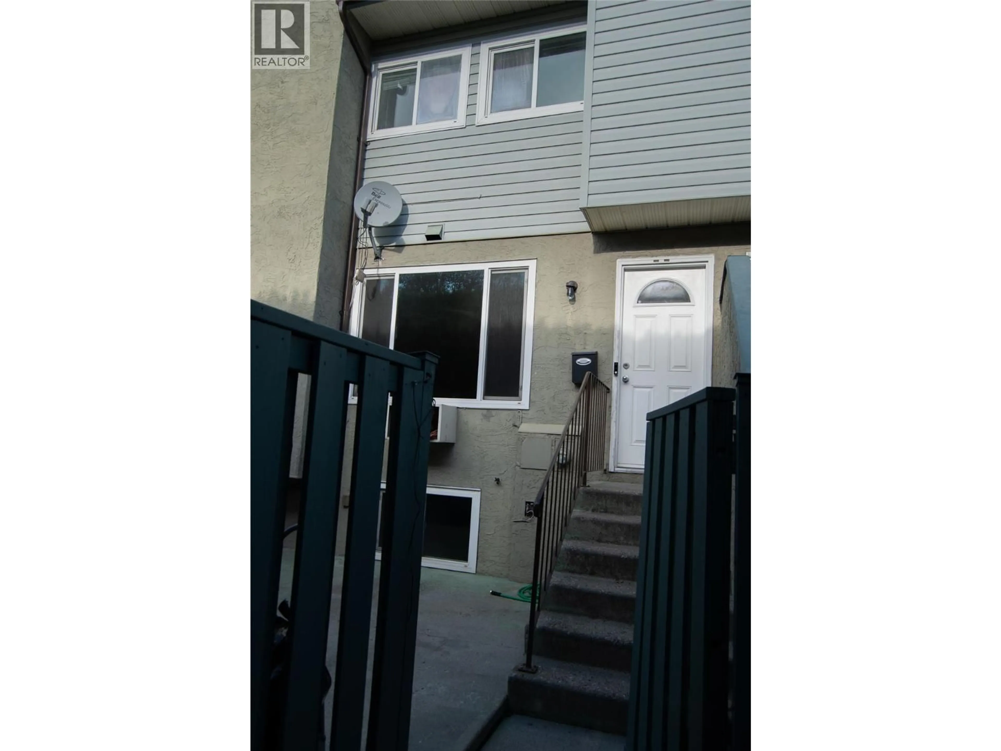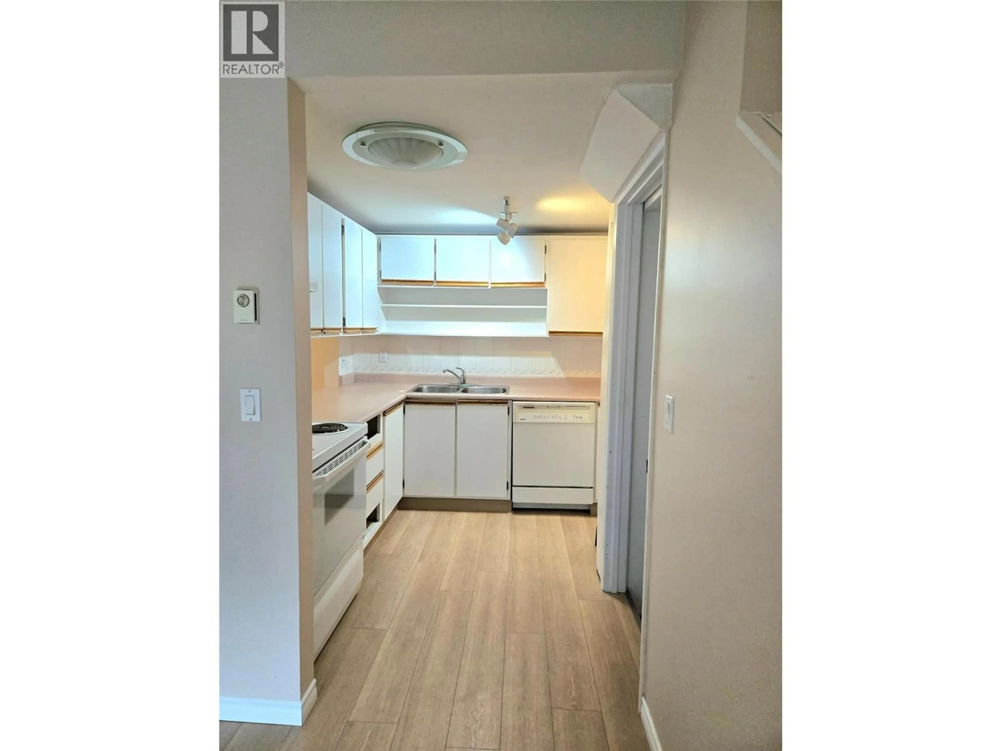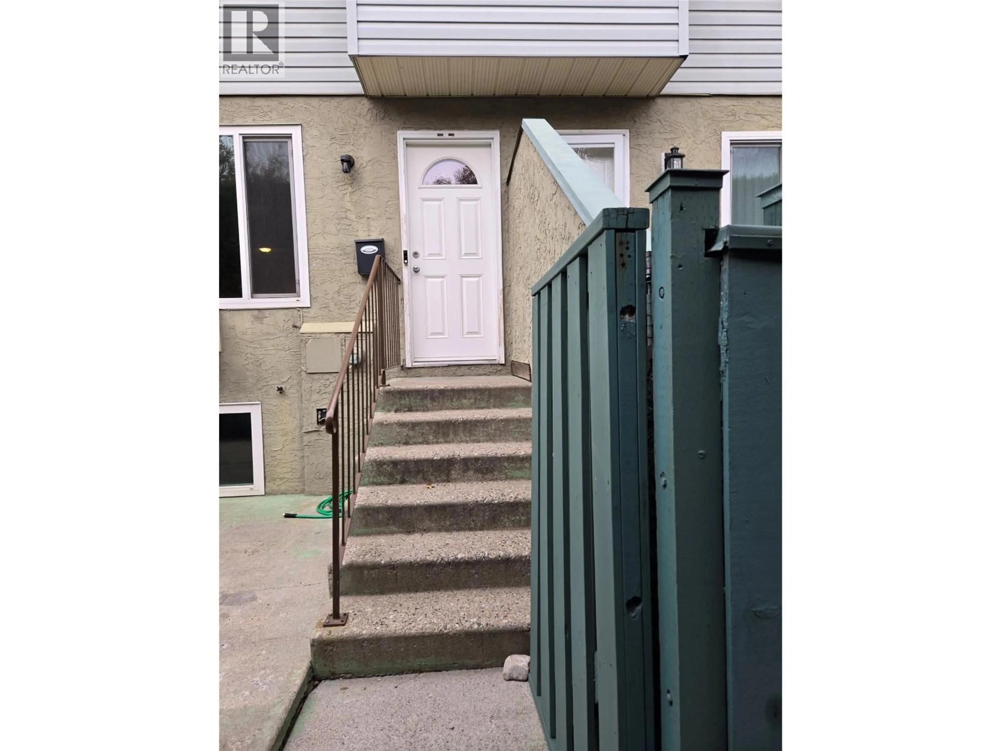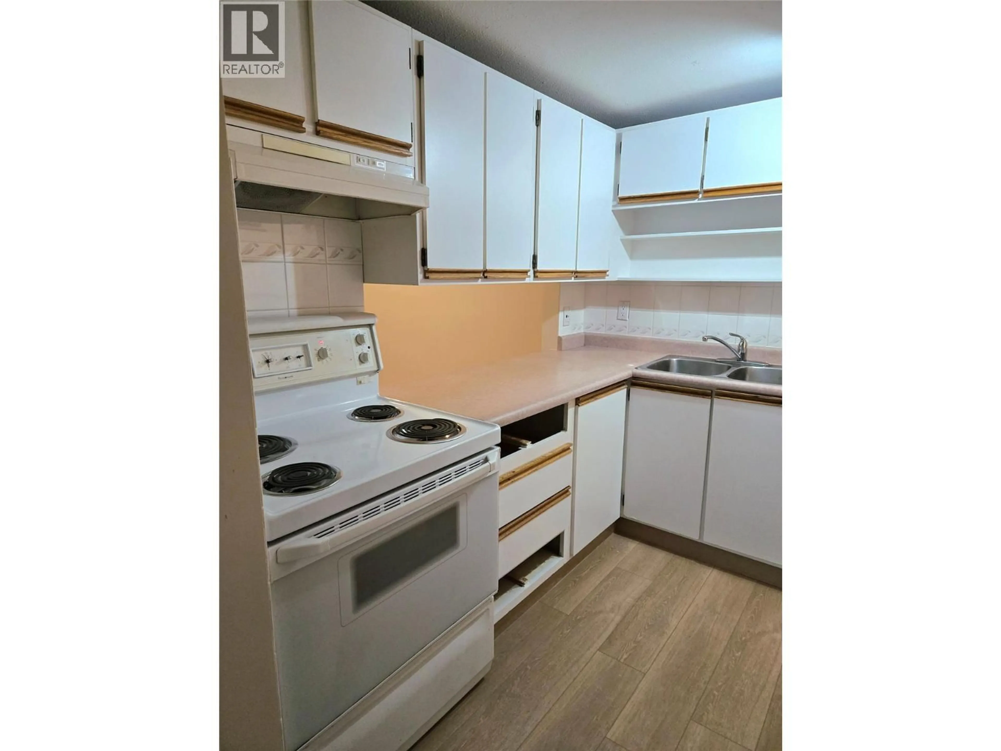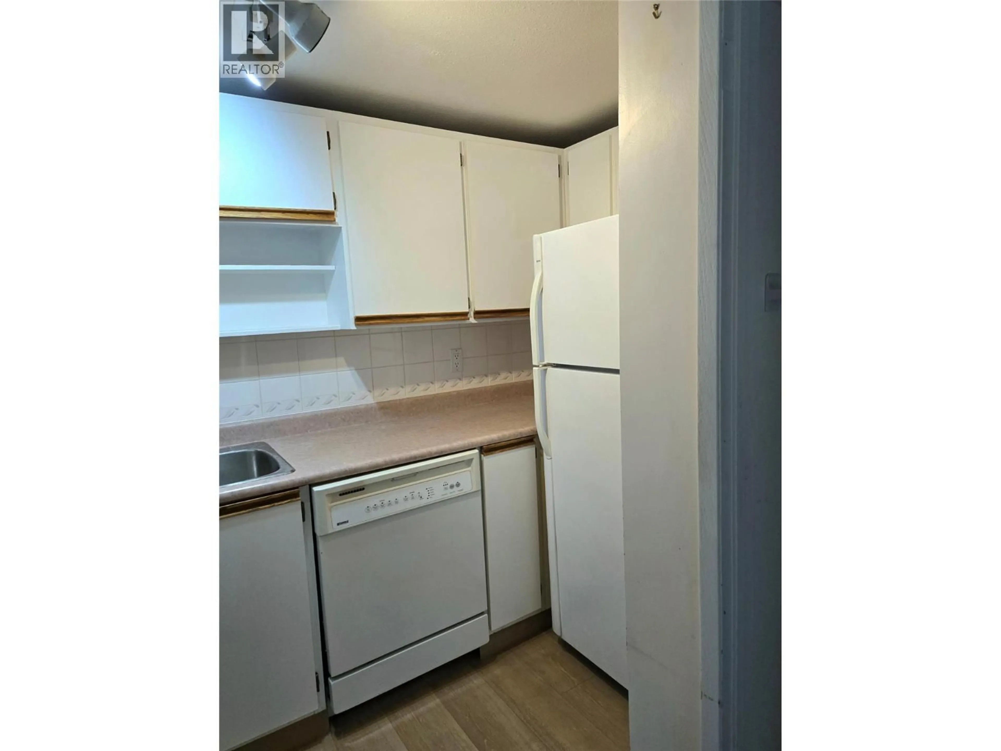4 - 1471 INKAR ROAD, Kelowna, British Columbia V1Y8J1
Contact us about this property
Highlights
Estimated valueThis is the price Wahi expects this property to sell for.
The calculation is powered by our Instant Home Value Estimate, which uses current market and property price trends to estimate your home’s value with a 90% accuracy rate.Not available
Price/Sqft$302/sqft
Monthly cost
Open Calculator
Description
Welcome to this perfectly situated townhome. #4-1471 Inkar Road features 3-4-bedroom, 1 & 1/2-baths, perfect for first-time buyers or growing families. There are three bedrooms upstairs while the lower level provides lots of options ether as a private bedroom for the teenage or parents that needs their space or the perfect media room for the family to hang out. The main floor showcases the kitchen, living and dining room. Two parking stalls add practicality, and the location simply can’t be beat. You’ll be minutes from shopping, schools, the beach, parks, and transit. Close to everything that makes life easy and enjoyable Whatever phase of life you are in this home offers everything you might want. (id:39198)
Property Details
Interior
Features
Main level Floor
Partial bathroom
Dining room
8'5'' x 8'5''Living room
15' x 16'Kitchen
10' x 9'Exterior
Parking
Garage spaces -
Garage type -
Total parking spaces 2
Condo Details
Inclusions
Property History
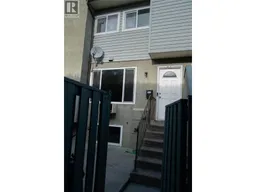 20
20
