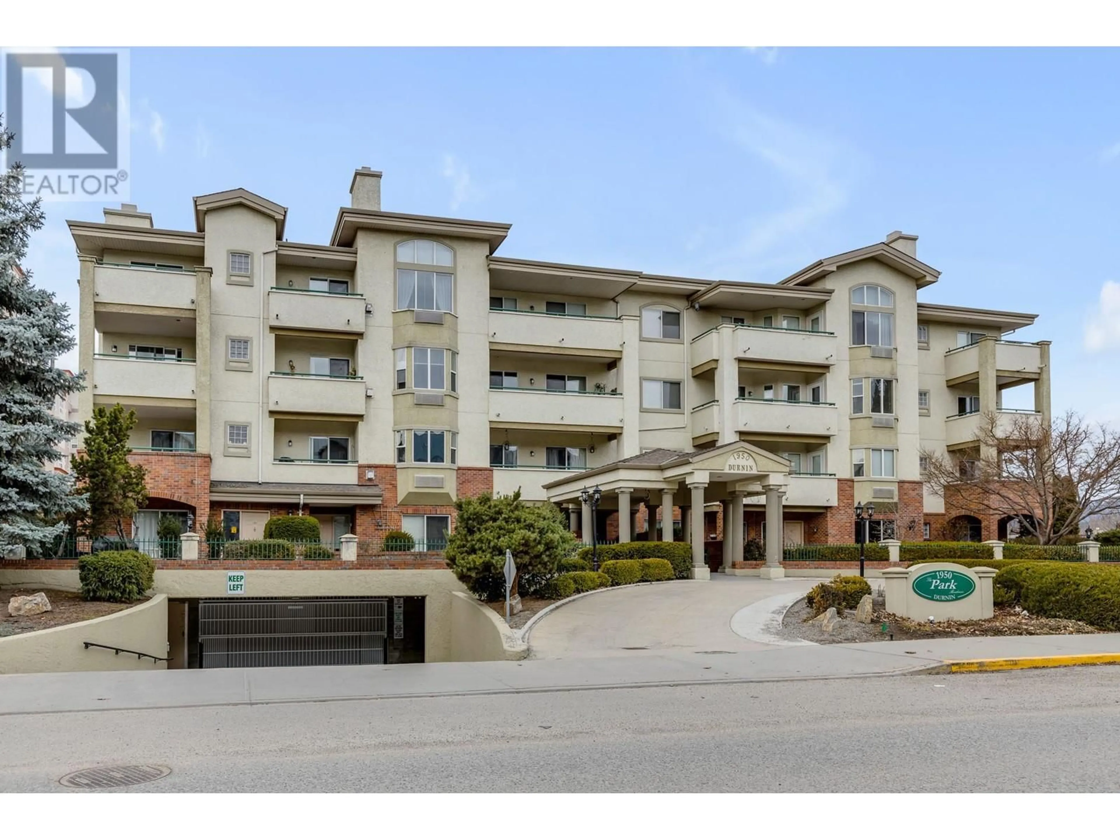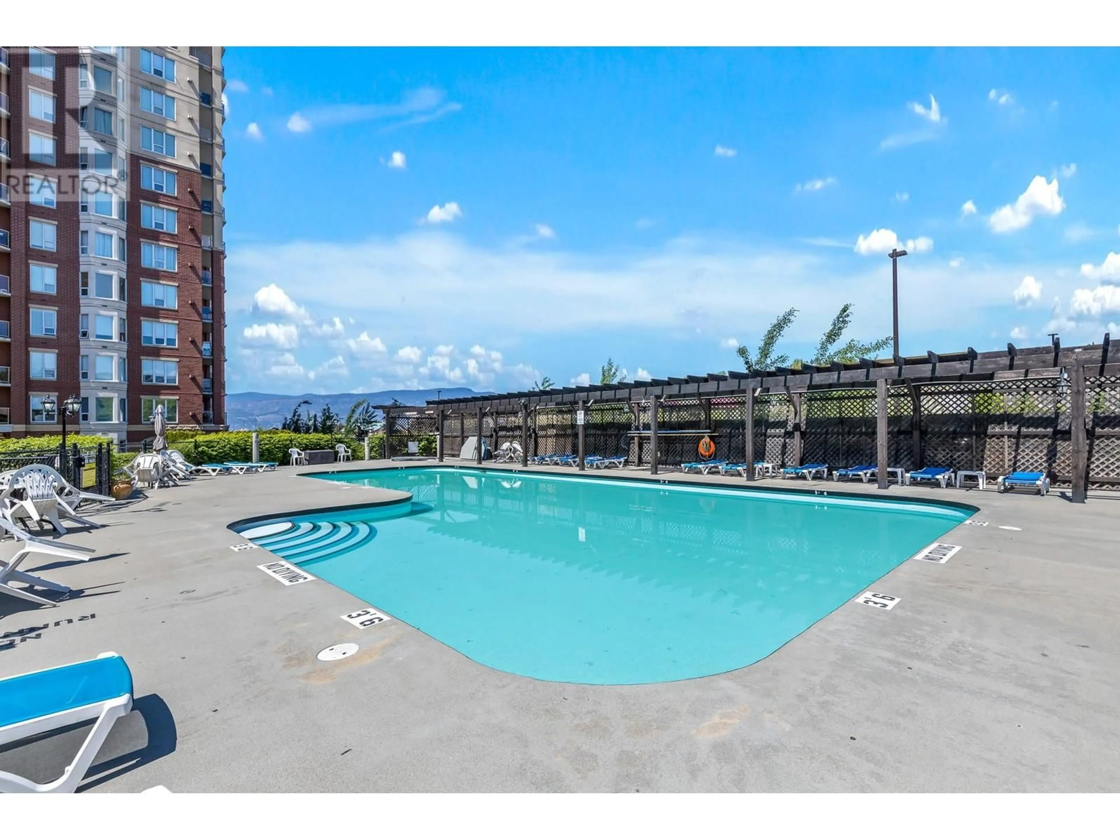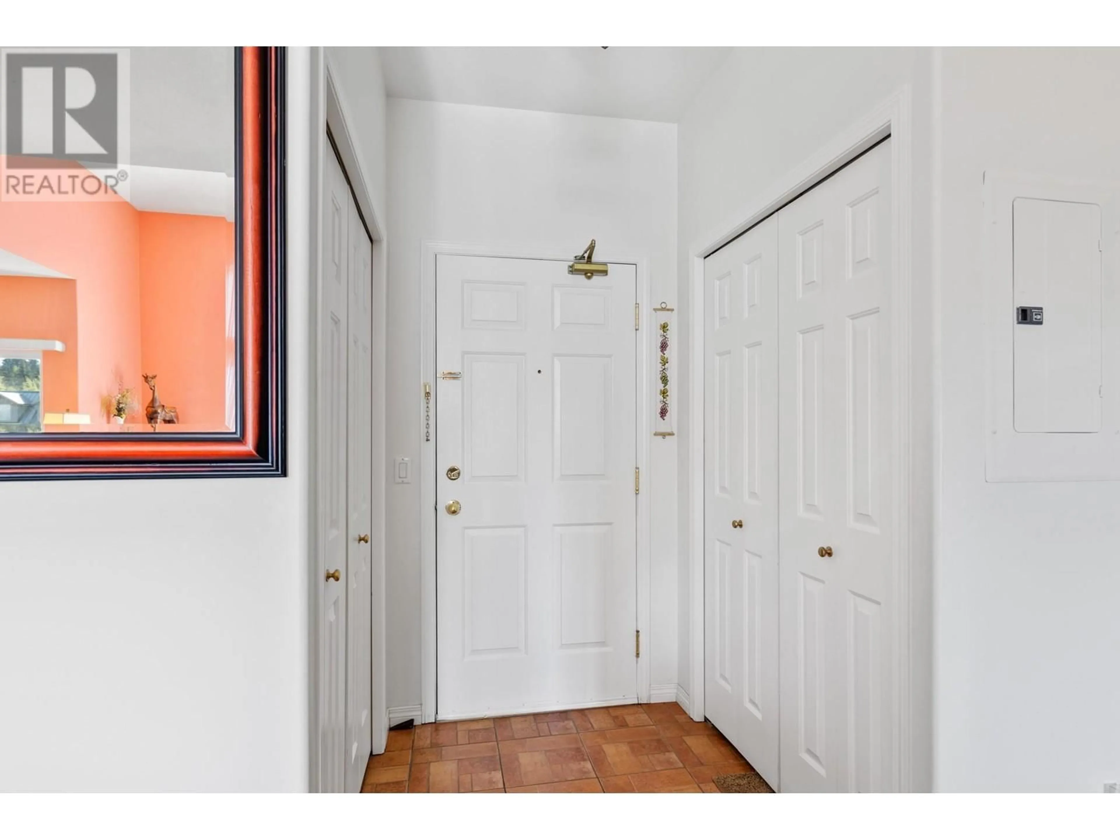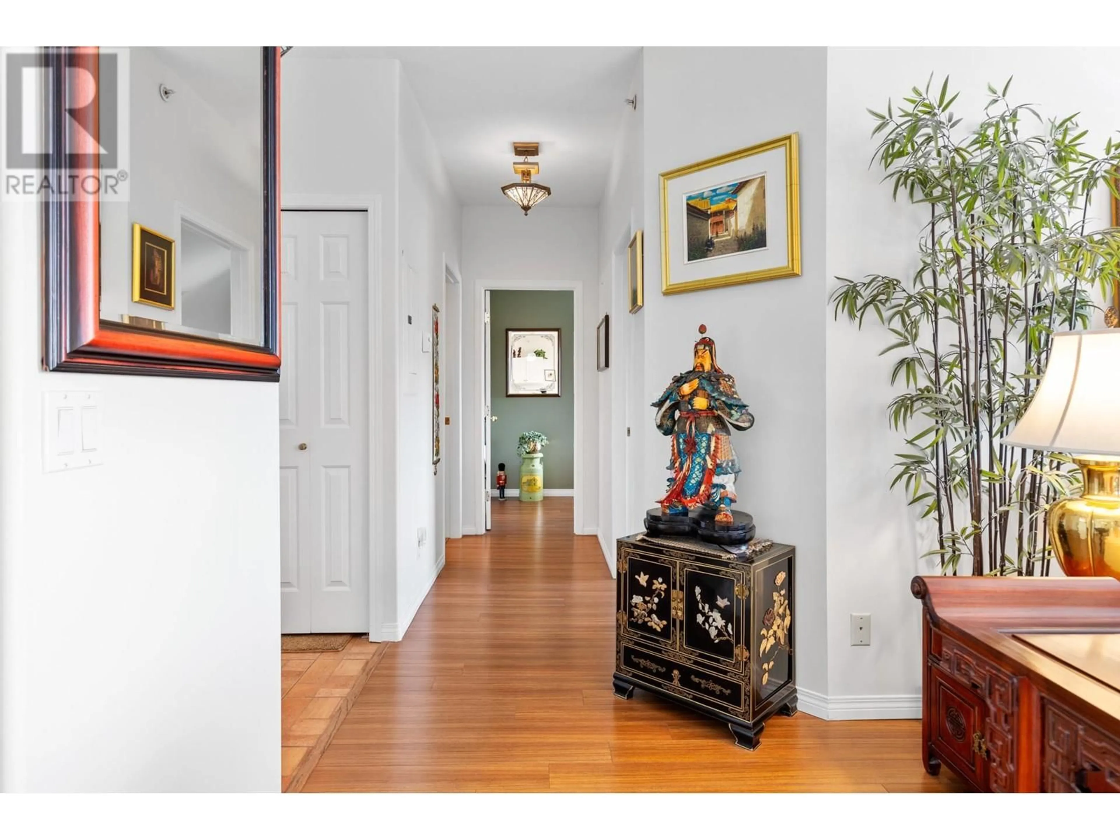403 - 1950 DURNIN ROAD, Kelowna, British Columbia V1X7W6
Contact us about this property
Highlights
Estimated ValueThis is the price Wahi expects this property to sell for.
The calculation is powered by our Instant Home Value Estimate, which uses current market and property price trends to estimate your home’s value with a 90% accuracy rate.Not available
Price/Sqft$447/sqft
Est. Mortgage$1,975/mo
Maintenance fees$453/mo
Tax Amount ()$2,037/yr
Days On Market5 days
Description
Welcome to this stunning TOP FLOOR spacious 1 bedroom plus Den condo facing East with lost of morning sun and beautiful views of the mountains and Dilworth from 2 separate balconies. 1027 square feet with soaring 17ft ceilings in the main living area, gorgeous kitchen with newer quartz countertops, open to the living and dining area. Spacious living room has newer Valor gas fireplace (gas included in strata fee) plus access to the view balcony with phantom screen door. The 4pc bathroom has cork floor & upgraded quartz countertop. Large primary bedroom with huge walk in closet and the den could work as a 2nd bedroom (has window no closet). Other features include, window blinds, upgraded lighting, Gas BBQ hook up on balcony, AC/heating unit replaced 3yrs ago, new roof on building in 2024 & new paint & carpets in hallway coming soon and paid for! Comes with 1 UG secure parking stall plus a storage locker. Pets allowed 1 cat or dog up to 14"" at shoulder. Located in a prime central location, you’re just minutes from Orchard Park Shopping Mall, Superstore, Costco, public transit & the scenic Mission Creek Greenway. The Park Residences is one of the most amenity-rich communities in town, offering residents access to a tennis court, huge outdoor pool and hot tub, gym, theatre, games room, meeting room & library. Guest suite available/ $30 per night. Great opportunity at this price! Schedule your private showing today! Strata fee includes amenities, Gas, water and hot water. (id:39198)
Property Details
Interior
Features
Main level Floor
Kitchen
16'8'' x 11'10''4pc Bathroom
9'7'' x 5'9''Other
4'11'' x 9'4''Den
9'6'' x 12'Exterior
Features
Parking
Garage spaces -
Garage type -
Total parking spaces 1
Condo Details
Amenities
Recreation Centre, Racquet Courts
Inclusions
Property History
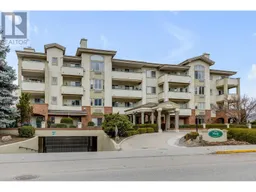 64
64
